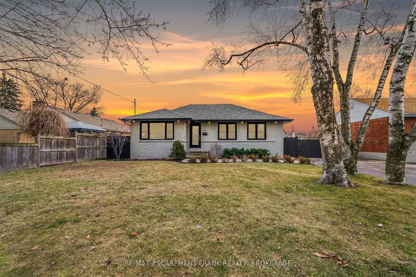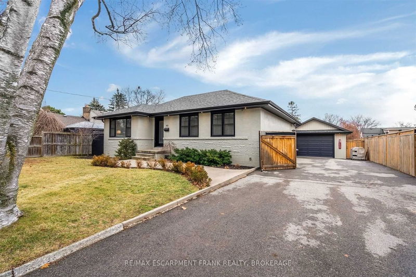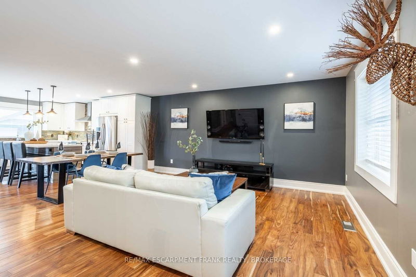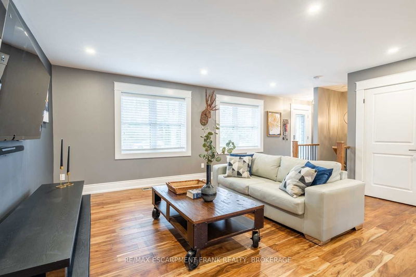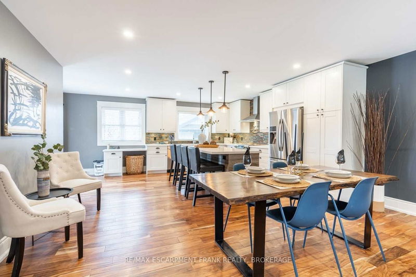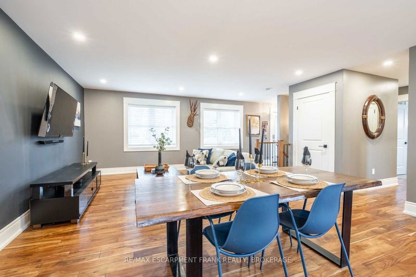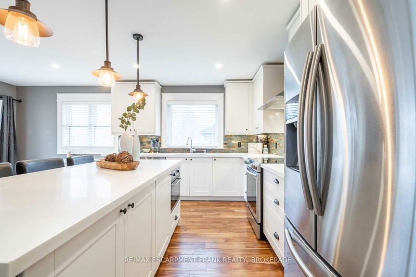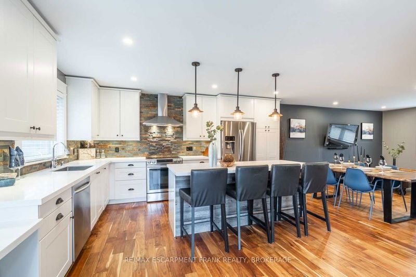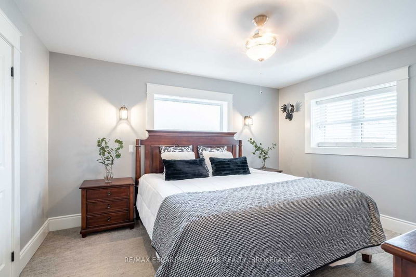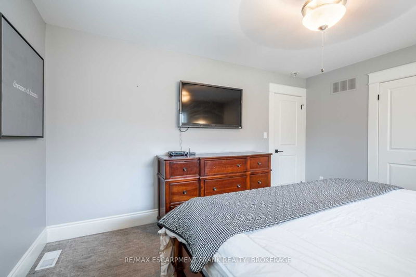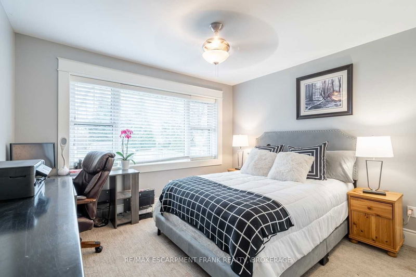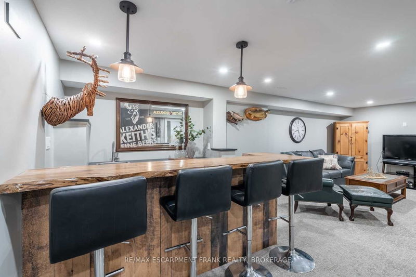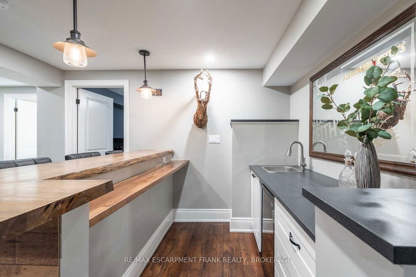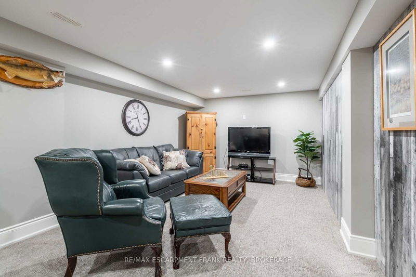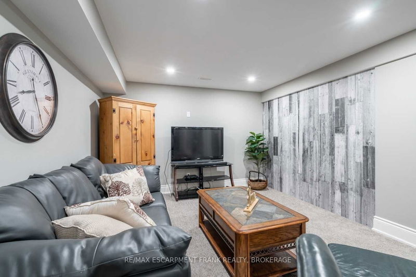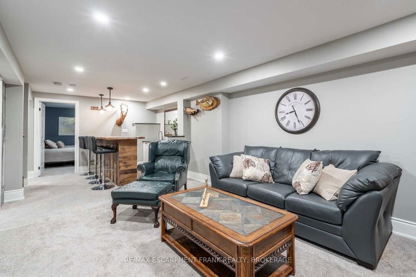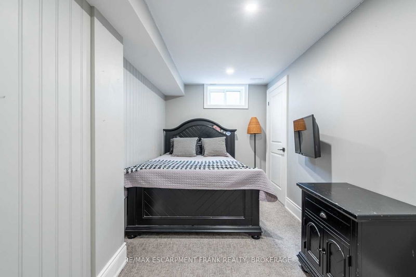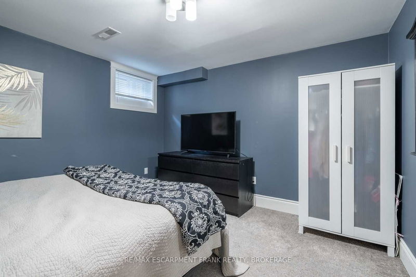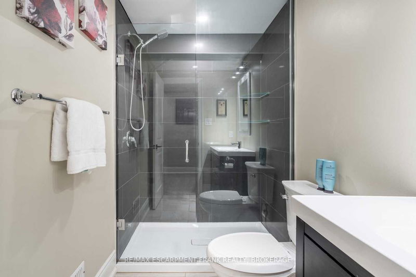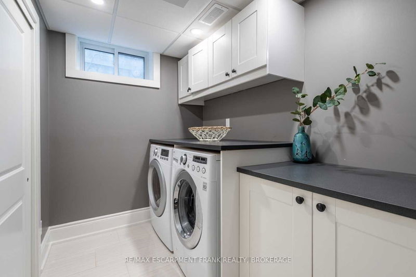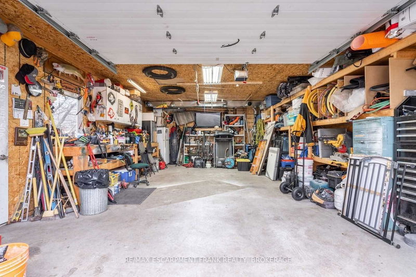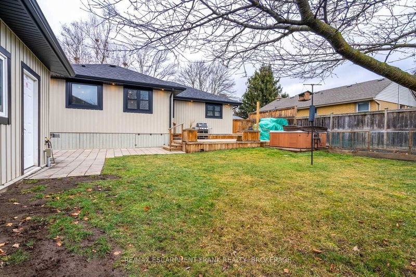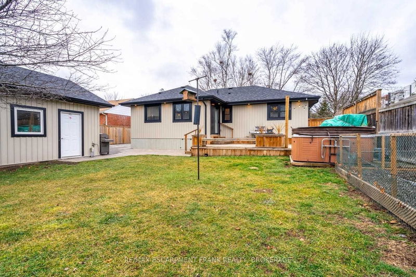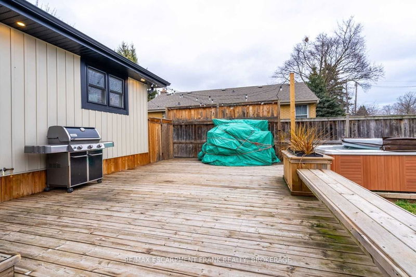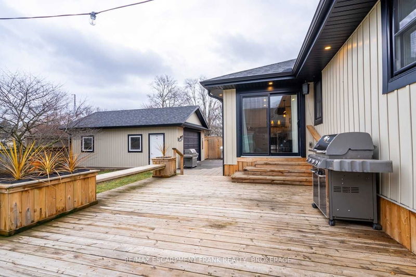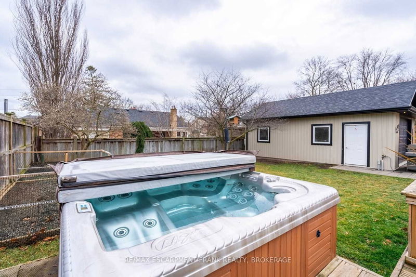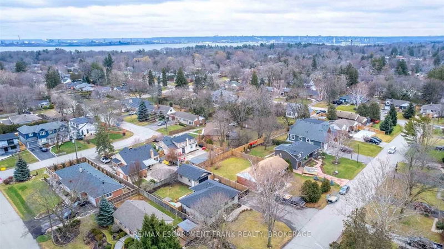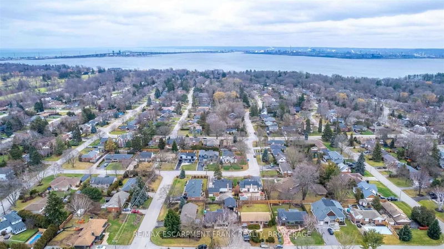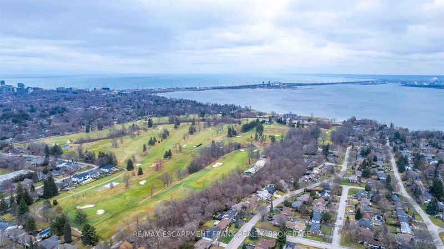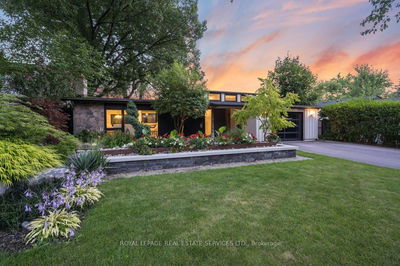Welcome To Your Dream Home! As You Step Inside, You'll Be Greeted By An Open-Concept Liv Space. Gleaming Hdwd Flrs, Natural Light & Tasteful Decor T'out. Gourmet Kitch Complete W Premium Appl, Granite Counters & Lrg Center Island. Main Flr Also Feat Custom Designer Casings & Oversize Baseboards. Bdrms Are Generously Sized, Offering Ample Light & Closet Space. Full Bth Incl Heated Flrs & Lower Lvl Of Home Offers An Add'l 2 Bdrms, Liv Rm, Wet Bar & Full Bth. The Bsmnt Also Provides A Lndry Area & Storage Space. Step Outside To Your Own Private Oasis In The Bckyrd, Feat Deck Patio, Pot Lights & A Lush, Well-Manicured Lawn. Ample Parking, Incl A Drive Tht Can Fit 8 Cars & 30X20 Det Grg W Elect Panel, Fully Heated W Furnace & Insulated. Fully Reno'd In 17& Updated W Energy-Efficient Features, Incl New Wiring, Plumbing, Insulation, Furnace, A/C Unit & Water Tank. The Home Also Has Newer Windows, Drs, Roof & Gutters. This Home Sits On A Lrg Lot, Offering Endless Potential For Future Growth.
详情
- 上市时间: Monday, January 23, 2023
- 3D看房: View Virtual Tour for 302 Merle Avenue
- 城市: Burlington
- 社区: LaSalle
- 详细地址: 302 Merle Avenue, Burlington, L7T 2T9, Ontario, Canada
- 客厅: Main
- 厨房: Main
- 挂盘公司: Re/Max Escarpment Frank Realty, Brokerage - Disclaimer: The information contained in this listing has not been verified by Re/Max Escarpment Frank Realty, Brokerage and should be verified by the buyer.

