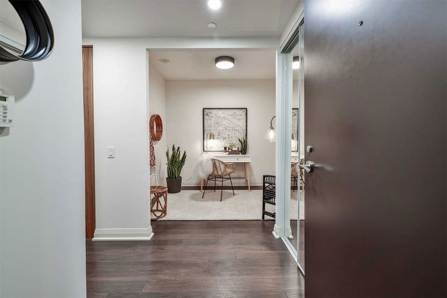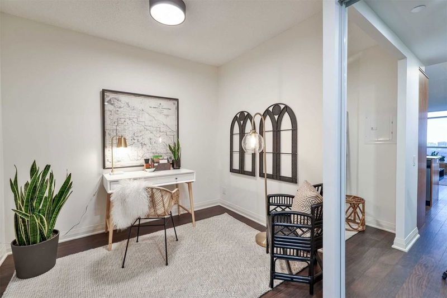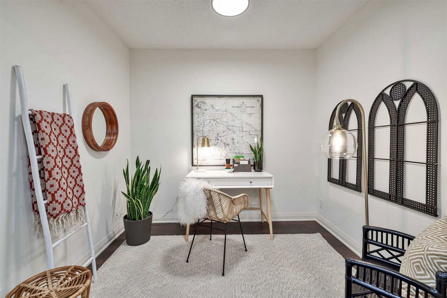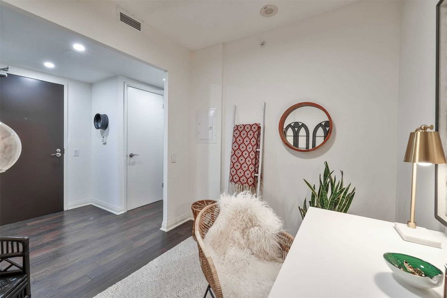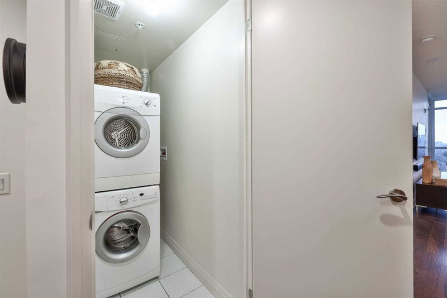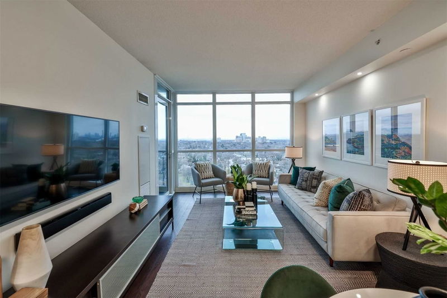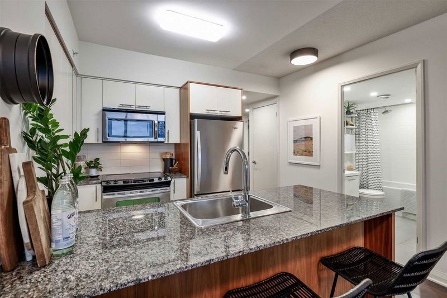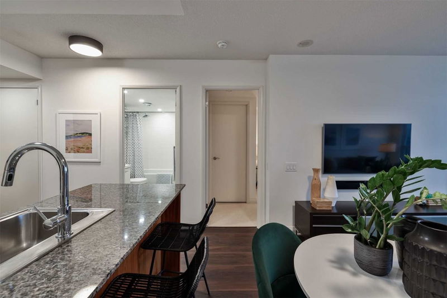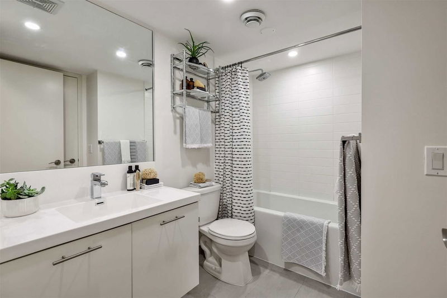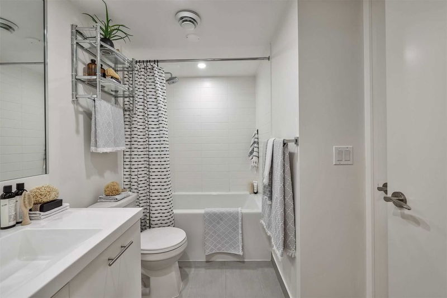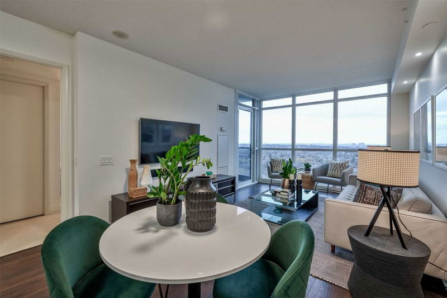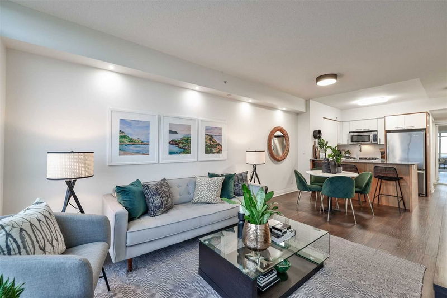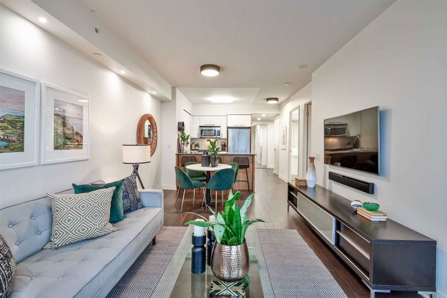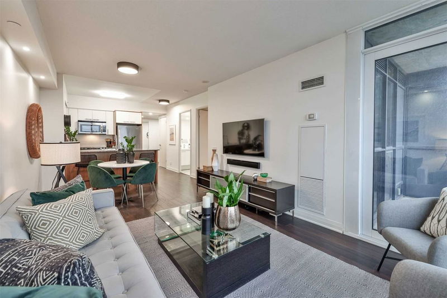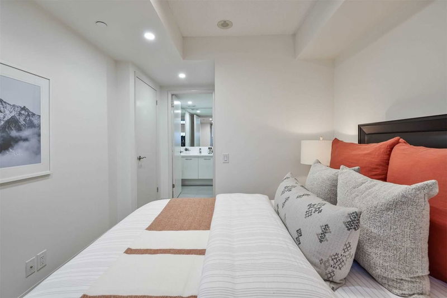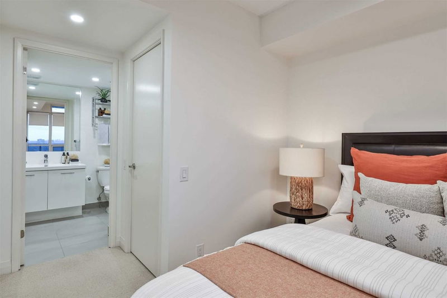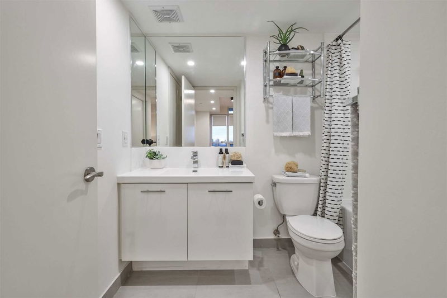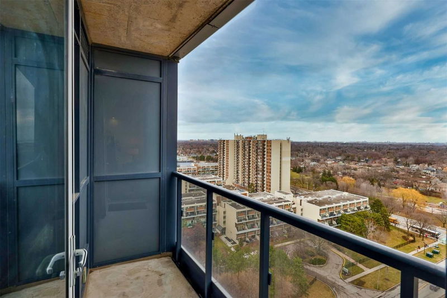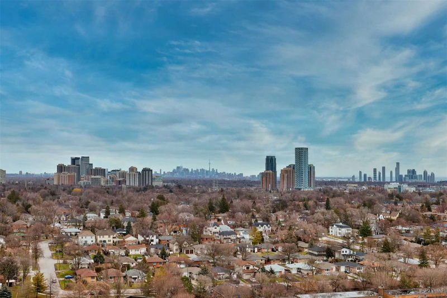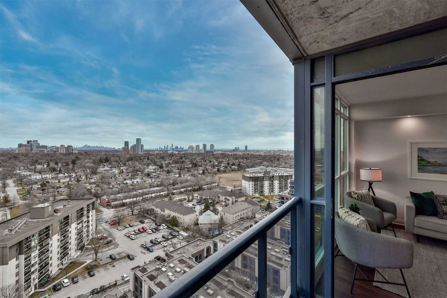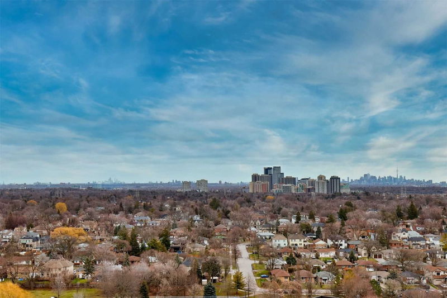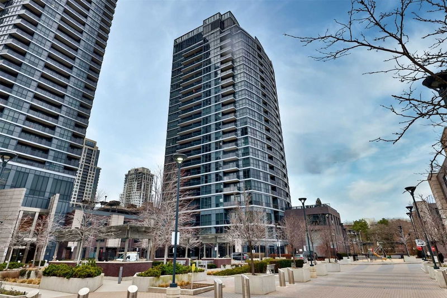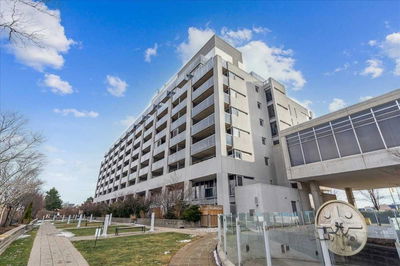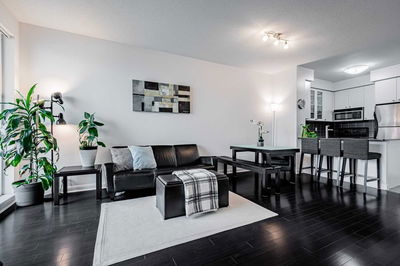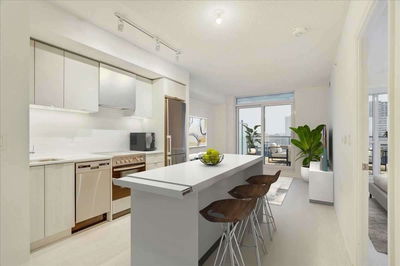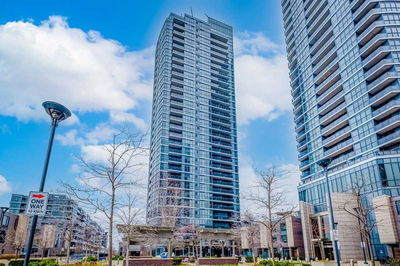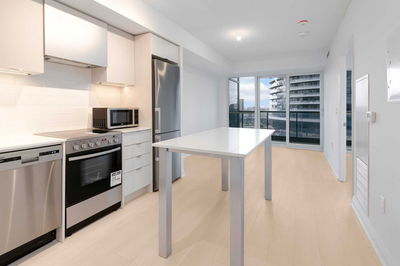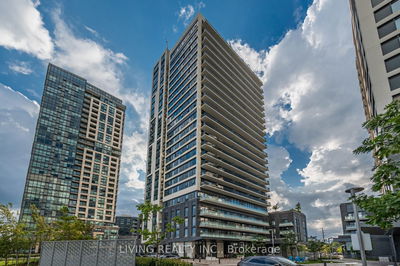Welcome To Suite 1810, A Spacious 1 Bedroom With Den. This Bright, Freshly Painted Unit Offers Spectacular Unobstructed Eastern Views Overlooking The City Skyline. Spacious Open Concept Floor Plan Offers Room For Both Iiving And Dining Areas, Kitchen With Stainless Steel Appliances, Granite Counter, And Breakfast Bar. The Oversized Den Is Perfect For A Home Office Or Guest Room. The Principal Bedroom Has Floor To Ceiling Windows, Walk-In Closet With Organizers, And Semi-Ensuite With Soaker Tub. Fabulous Hotel Like Living With Concierge, Pool, Gym, Theatre Room, Easy Access To Shops, 427, Airport. Perfect For An Investor, A Pied A Terre, Or First Time Buyer.
详情
- 上市时间: Monday, January 23, 2023
- 3D看房: View Virtual Tour for 1810-1 Valhalla Inn Road
- 城市: Toronto
- 社区: Islington-城市 Centre West
- 详细地址: 1810-1 Valhalla Inn Road, Toronto, M9B1S9, Ontario, Canada
- 客厅: Combined W/Dining, Laminate, W/O To Balcony
- 厨房: Breakfast Bar, Granite Counter, Stainless Steel Appl
- 挂盘公司: Bosley Real Estate Ltd., Brokerage - Disclaimer: The information contained in this listing has not been verified by Bosley Real Estate Ltd., Brokerage and should be verified by the buyer.



