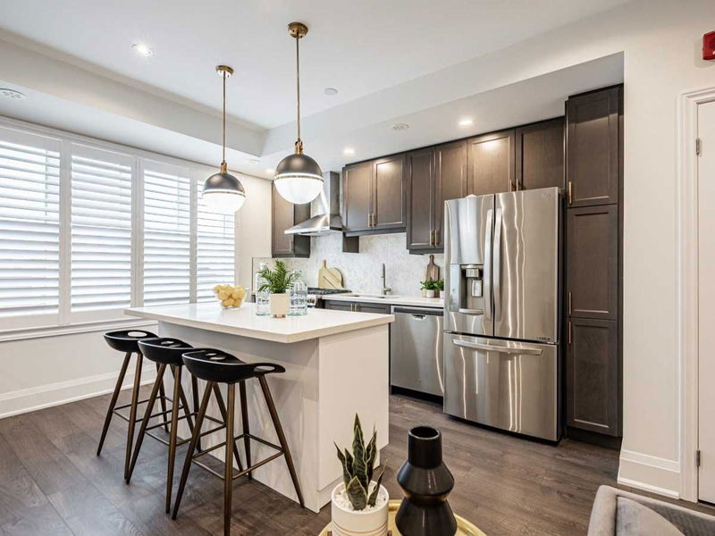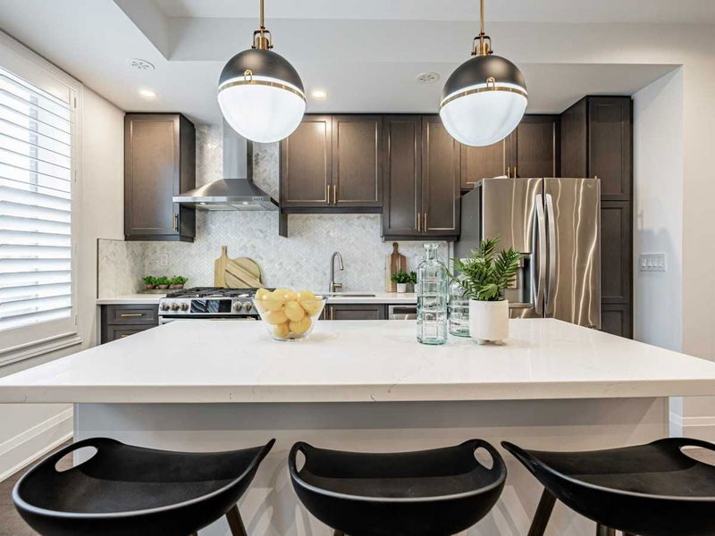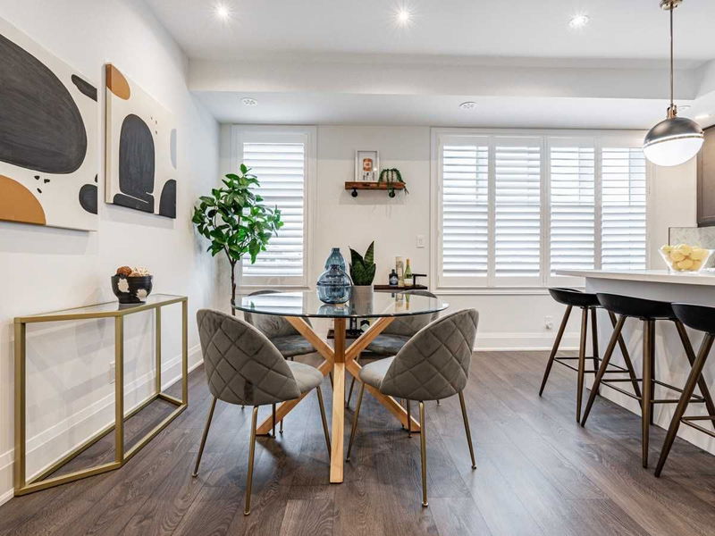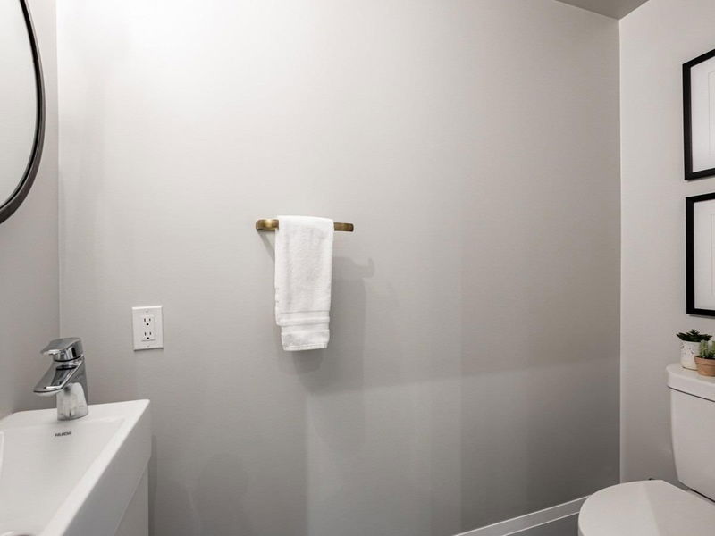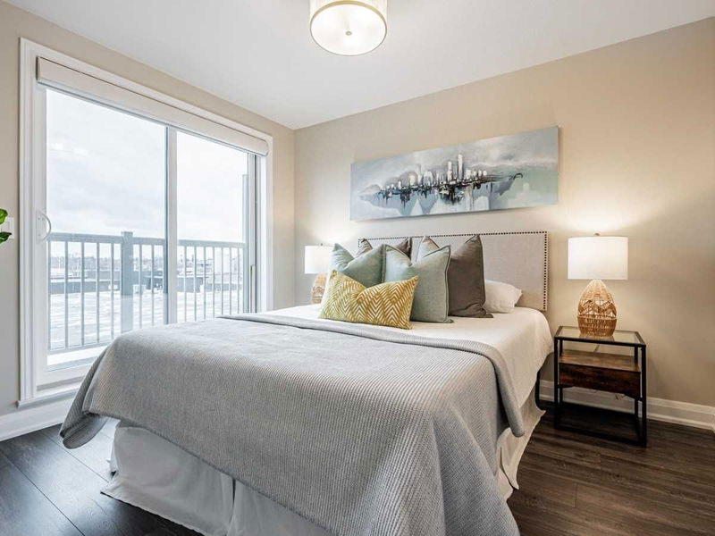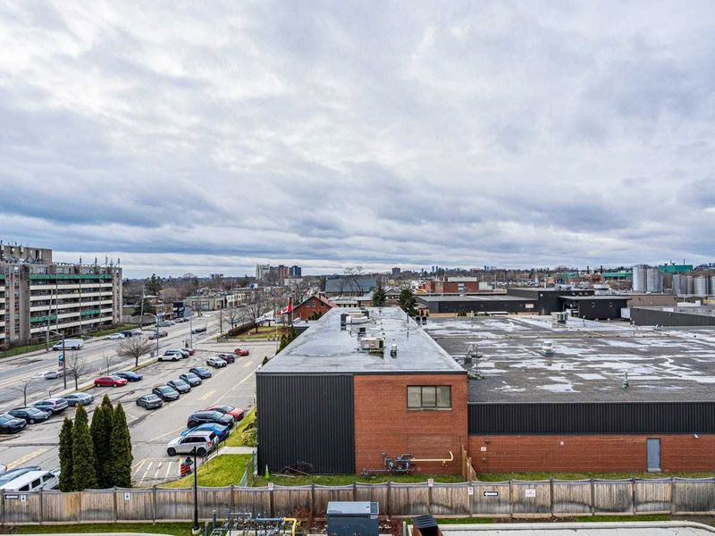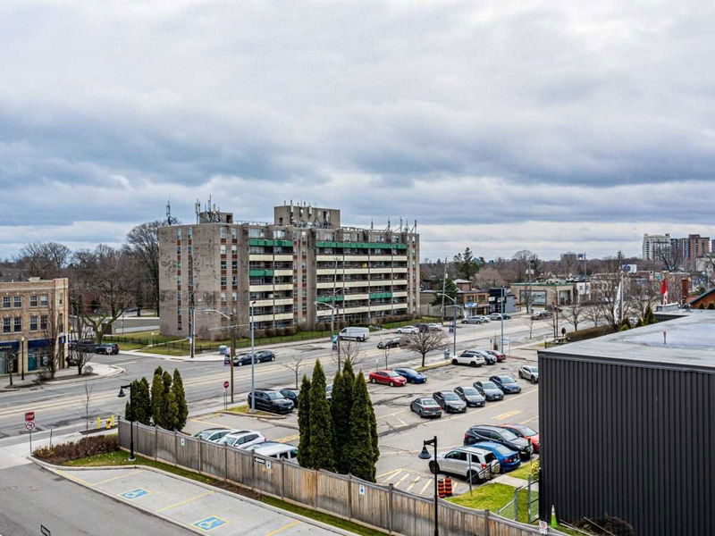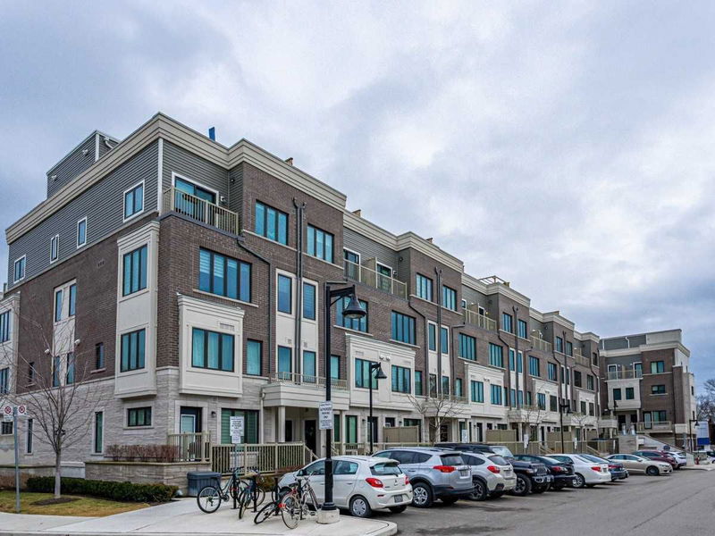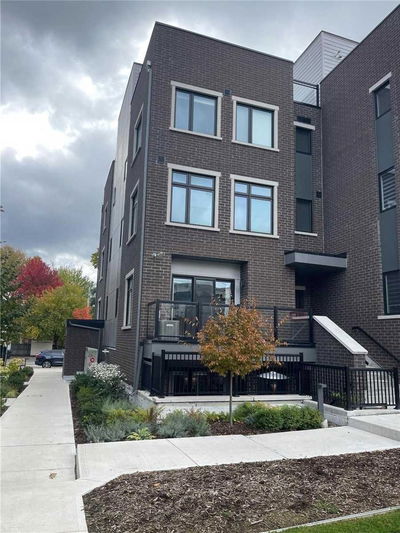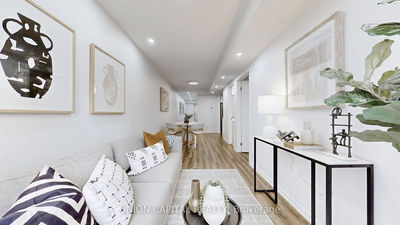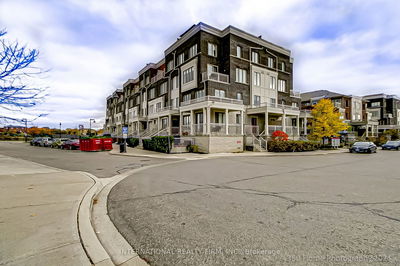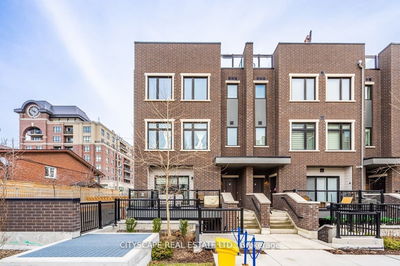Highly Upgraded Urban Town W/ A Functional Layout ~ 1400 Sqft. Features 2 Bedrooms, 3 Bathrooms, Open Concept Living Area W/ Dining Area, A Designer Kitchen, & A 400 Square Foot Rooftop Terrace. Luxurious Light Finishes, Including Wide-Plank Wood Flooring, California Shutters, 9-Foot Smooth Ceilings, Pot Lights, & Designer Lighting. The Tastefully Designed Chef's Kitchen Features Modern White Cabinetry W/ Gold Accents, An Upgraded Centre Island, Quartz Countertops, A Chevron-Tiled Backsplash, An Upgraded Gas Stove, A Double-Door Fridge, & A Chimney Hood Fan. The Upgraded Oak Staircase W/ Wrought Iron Railing Leads You To Your 2nd Floor W/ Highly Upgraded & Luxurious Finishes Including Designer Lighting, Automatic Hunter Douglas Shades, Quartz Bathroom Countertops & More. Principal's Bedroom Comfortably Accommodates A King-Size Bed W/ 5-Piece Ensuite W/ A Glass Standup Shower, A Walk-In Closet, A Linen Closet And A Walk-Out To A Private Balcony.
详情
- 上市时间: Monday, January 23, 2023
- 3D看房: View Virtual Tour for 10-95 Eastwood Park Gdns
- 城市: Toronto
- 社区: Long Branch
- Major Intersection: Lakeshore Blvd W & Browns Line
- 详细地址: 10-95 Eastwood Park Gdns, Toronto, M8W 0B2, Ontario, Canada
- 厨房: Laminate, Stainless Steel Appl, Modern Kitchen
- 挂盘公司: Re/Max Ultimate Realty Inc., Brokerage - Disclaimer: The information contained in this listing has not been verified by Re/Max Ultimate Realty Inc., Brokerage and should be verified by the buyer.






