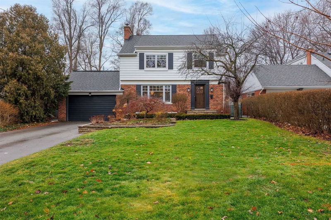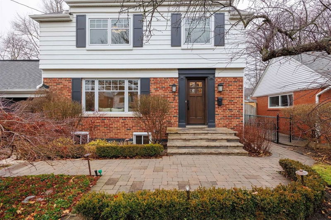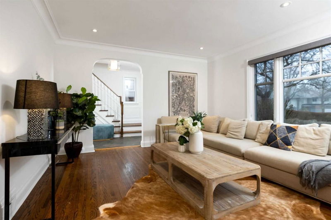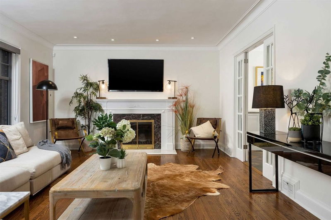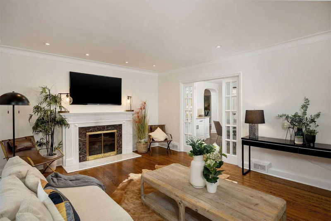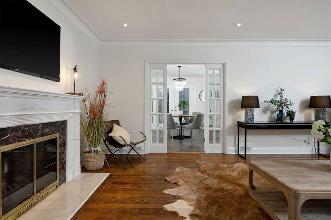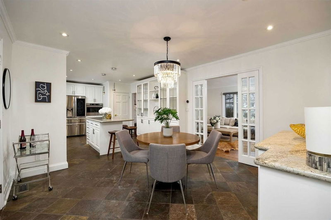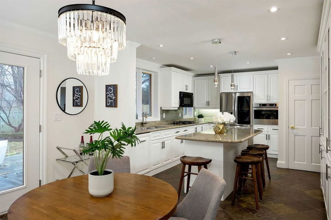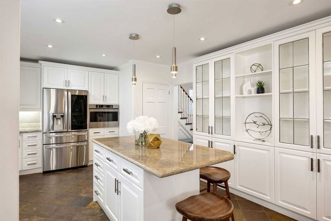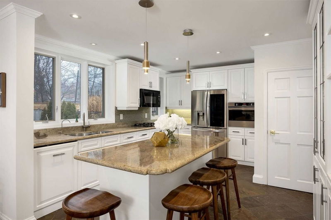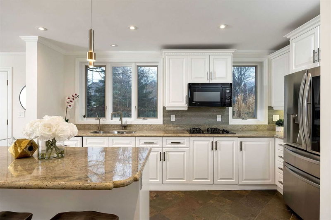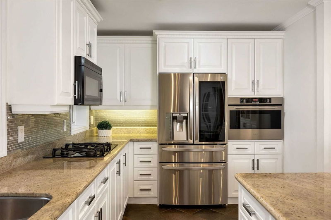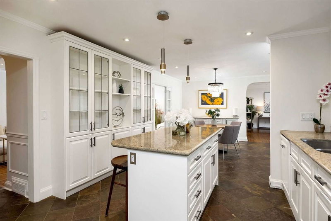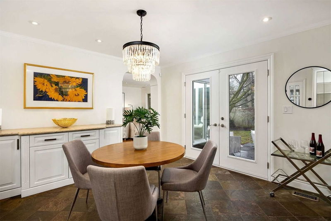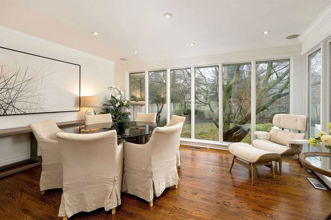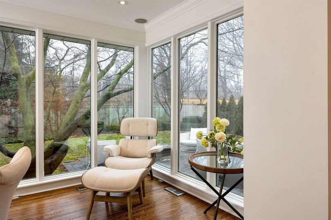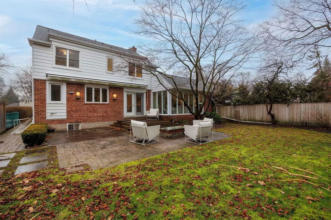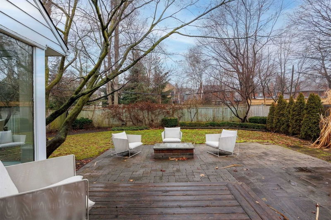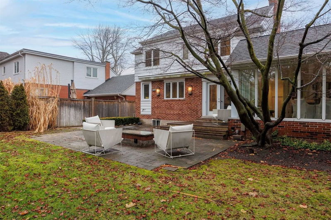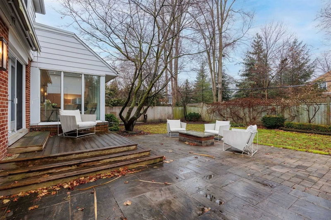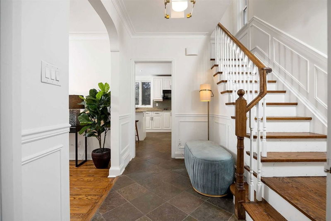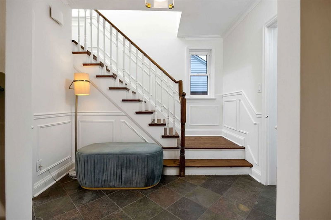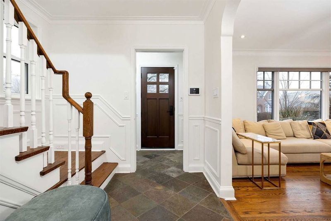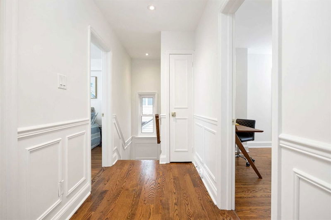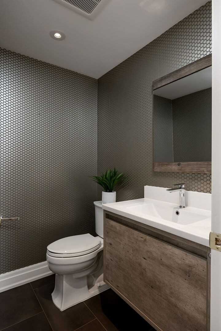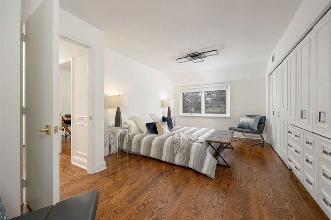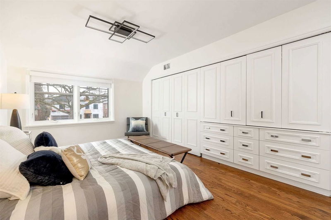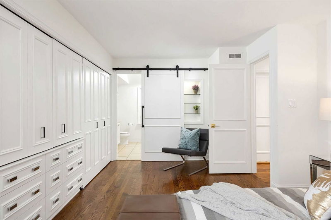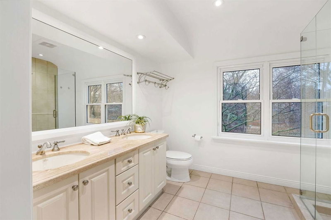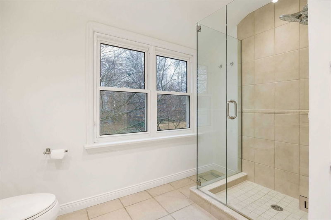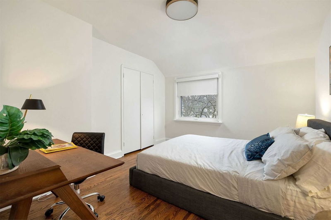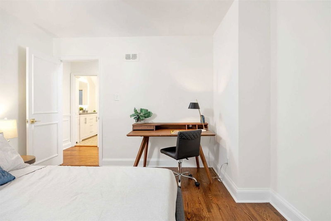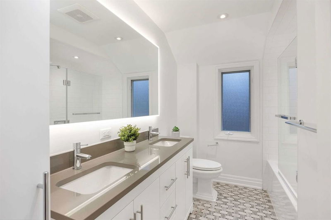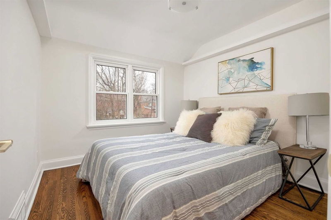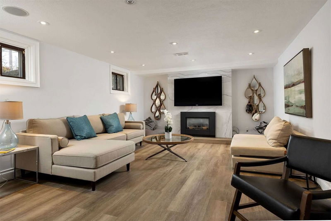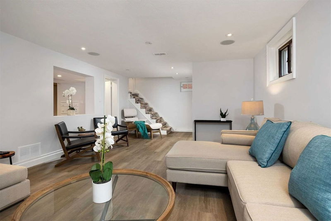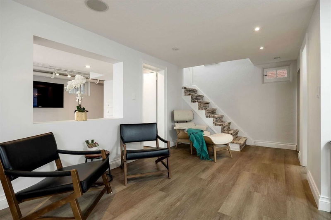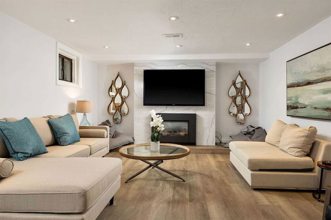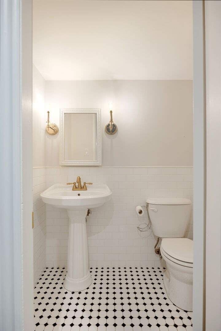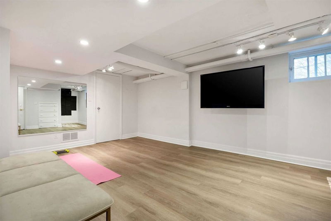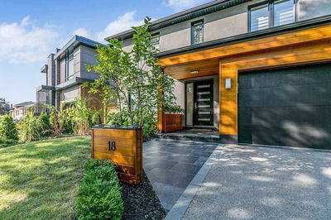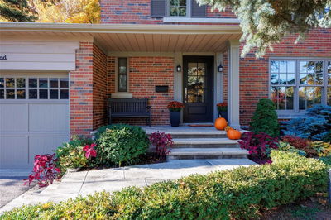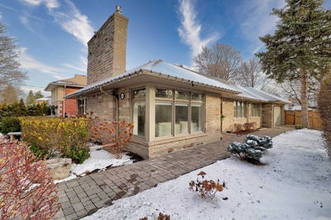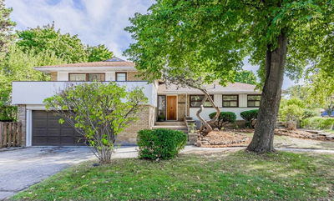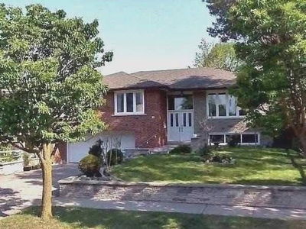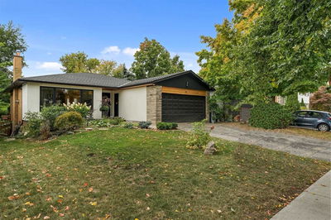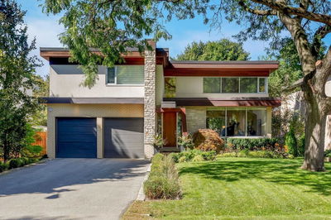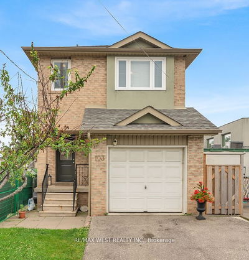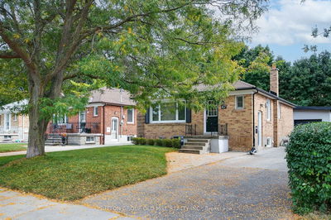Splendor In James Gardens! Gracious 3+1 Bedroom On Wide 55+ Foot X 128+ Feet Deep Lot (Widens To 58+ Feet In Rearward), Turnkey Renovated Home In Move In Condition, Exceptional Future Dream Home Lot And Community! Updated Kitchen And Bathrooms, Finished Lower Level, Automated Irrigation System, Wainscoting And Crown Moldings Throughout, Formal Large Dining Room / Den / Living Room Overlooking Fully Fenced Rear Yard 58+ Feet Wide, Walkout From Kitchen To Large Rear Deck And Garden And Side Yards, 2X Car Garage With New Garage Door. Generous Room Sizes, 6 Car Private Parking And Prestigious Edgevalley / James Gardens Community With Our Largest And Most Majestic Homes In All Of West Toronto. Nestled Within Massive Estate Residences, St Georges Golf Club, James Gardens, The Humber River, The Kingsway, Humbertown Shopping Plaza & More. Public, Private & Catholic Schools, Pearson Airport, Waterfront, High Park 10 Minute Drive. Your Forever Address Awaits!
详情
- 上市时间: Thursday, January 19, 2023
- 3D看房: View Virtual Tour for 8 Edgevalley Drive
- 城市: Toronto
- 社区: Edenbridge-Humber Valley
- 交叉路口: Edenbridge / Edgevalley
- 详细地址: 8 Edgevalley Drive, Toronto, M9A4N7, Ontario, Canada
- 客厅: Hardwood Floor, Fireplace, Formal Rm
- 厨房: Stainless Steel Appl, Centre Island, Renovated
- 家庭房: Hardwood Floor, O/Looks Backyard, 2 Pc Bath
- 挂盘公司: Harvey Kalles Real Estate Ltd., Brokerage - Disclaimer: The information contained in this listing has not been verified by Harvey Kalles Real Estate Ltd., Brokerage and should be verified by the buyer.

