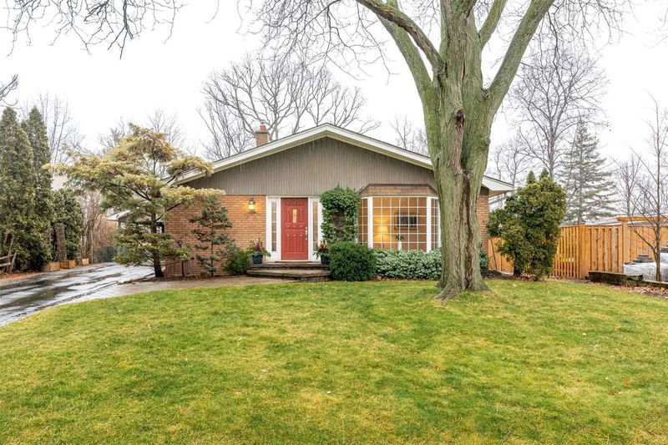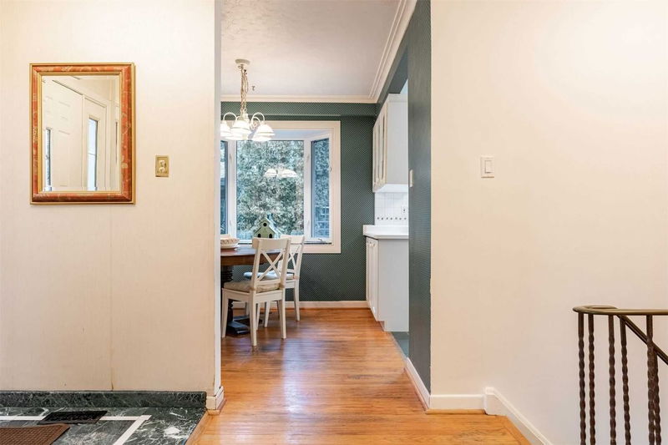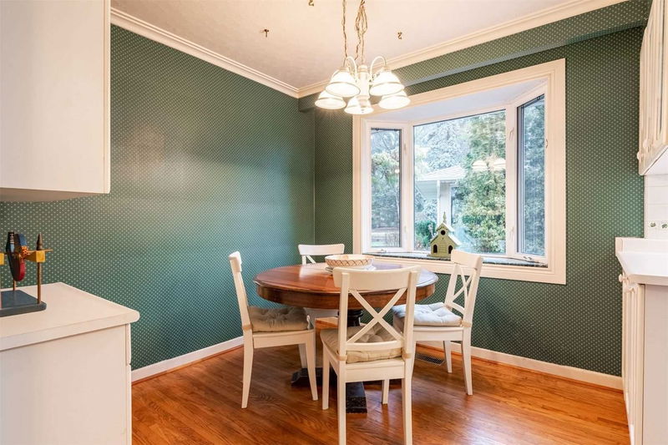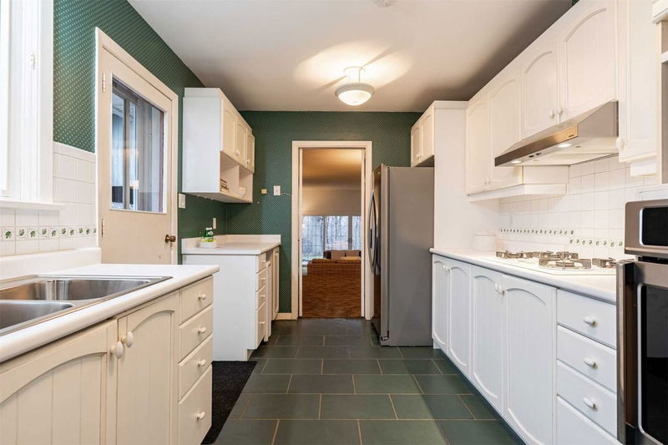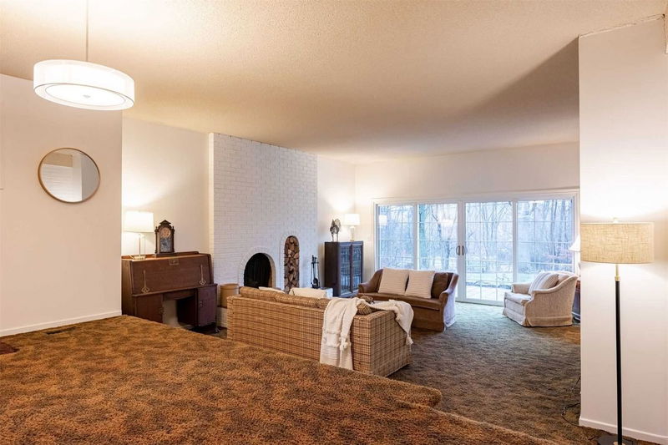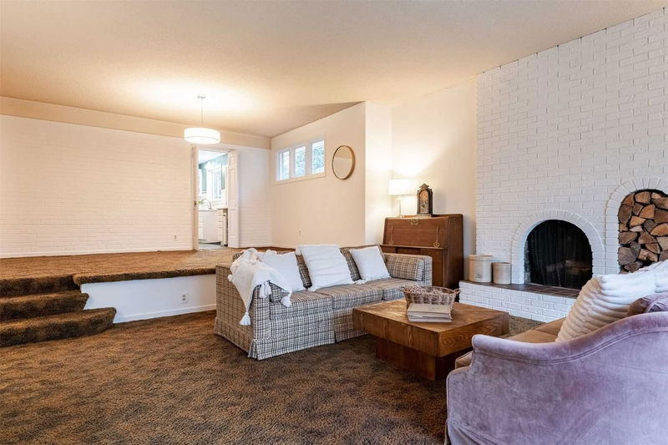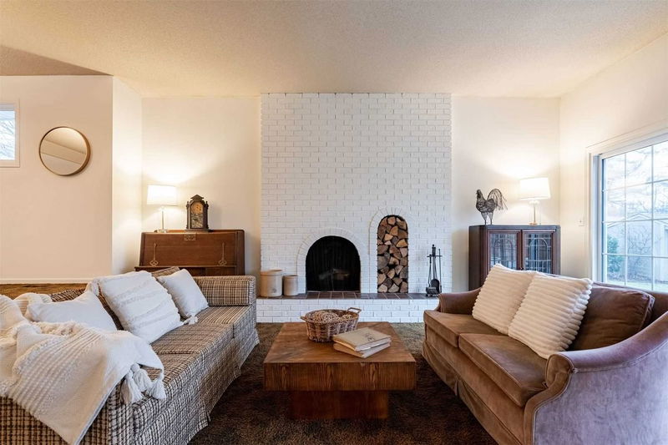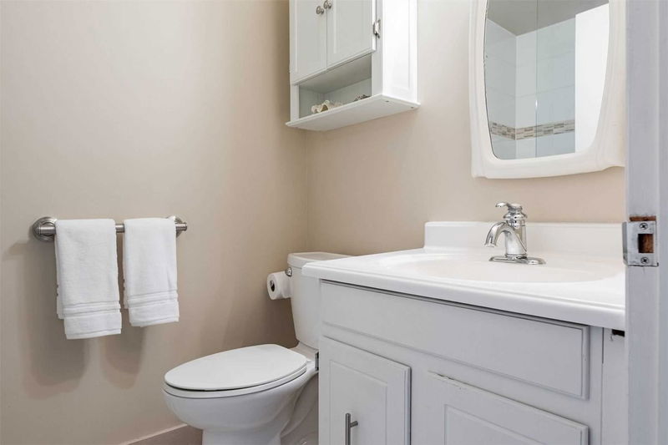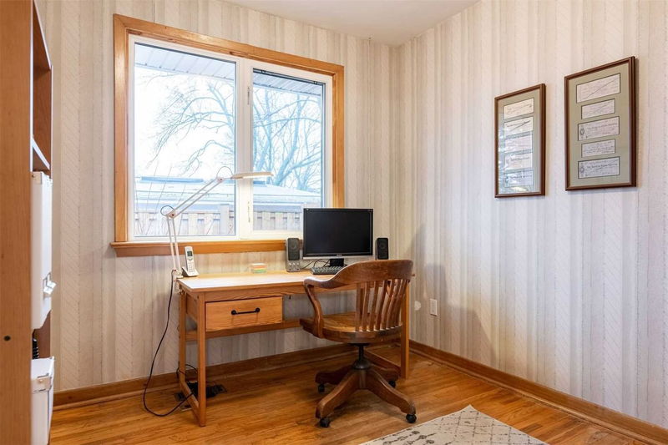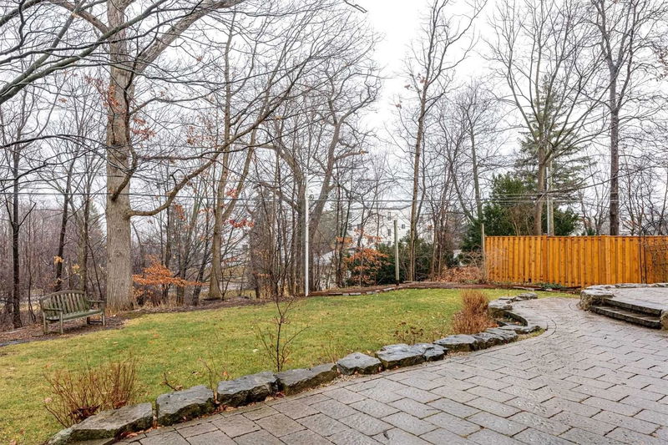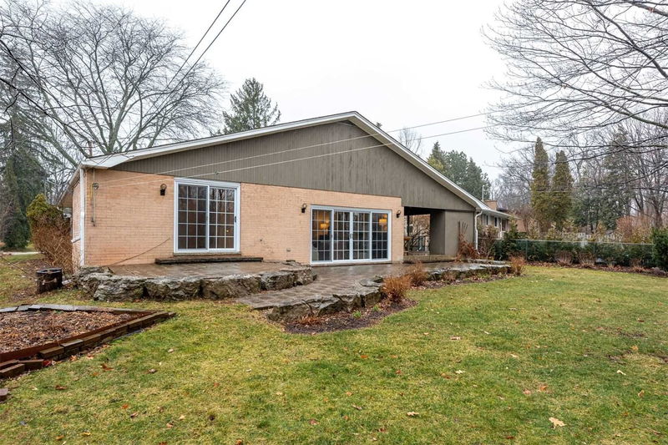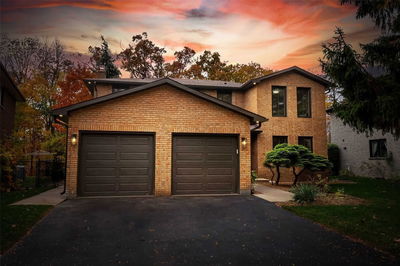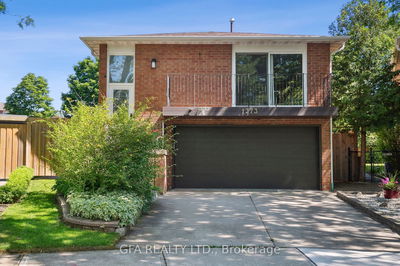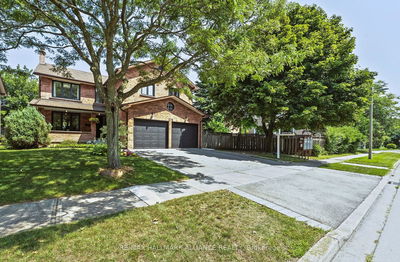Endless Potential. A Rare Find, A Very Spacious Bungalow On A Ravine Lot! Looking For A Project With Potential? This Is It! This Falgarwood Neighbourhood Offers Great Schools, Lovely Neighbours, Quiet Street. Almost 2000 Sq Ft On The Main Level. A Spectacular Great Room W/ 9'8" Ceiling, A Grand Brick Fireplace (Wood). Primary Bedroom/Ensuite Also At The Rear Of The Home. Both W/ Large Sliding Doors & Overlooking Garden/Ravine. Walkouts To The Stone Patios. Imagine The Entertaining - In Winter With That Fireplace Burning & In Summer With The Doors Wide To Al Fresco Dining. Dining Room Overlooks Great Room. The Kitchen Includes A Breakfast Area. The Original Living Room Features A Large Bay Window At The Front Of The Home For A Quiet Home Office/Den. There Are 4 Bedrms & 2 Full Bathrms, Including The Primary Ensuite. Main Level Laundry. The Unfinished Basement Provides Another 1,240 Sq Ft Of Space. An Oversized Carport For Two Cars. Storage In The Carport As Well As In A Garden Shed.
详情
- 上市时间: Saturday, January 21, 2023
- 城市: Oakville
- 社区: Iroquois Ridge South
- 交叉路口: Eighth Line To Falgarwood
- 详细地址: 1227 Ingledene Drive, Oakville, L6H2J1, Ontario, Canada
- 客厅: Hardwood Floor
- 厨房: Main
- 挂盘公司: Sotheby`S International Realty Canada, Brokerage - Disclaimer: The information contained in this listing has not been verified by Sotheby`S International Realty Canada, Brokerage and should be verified by the buyer.

