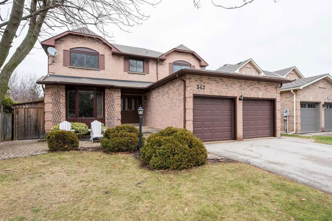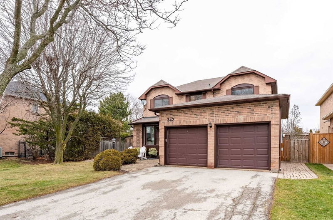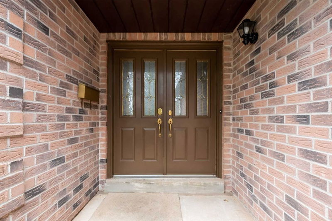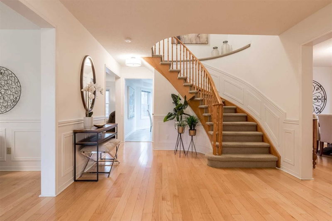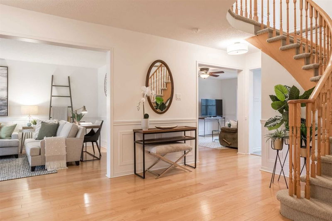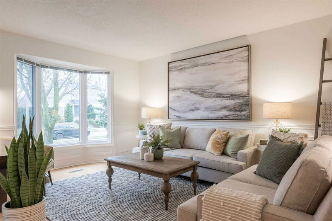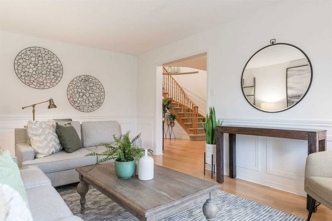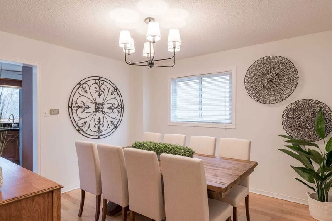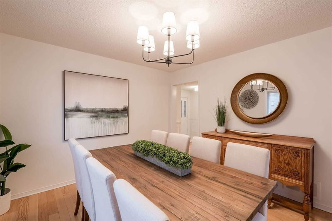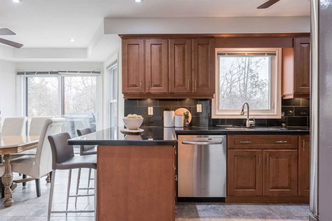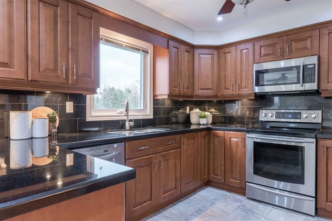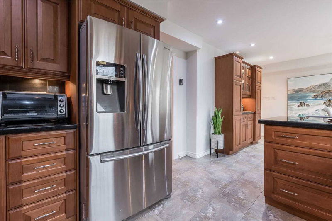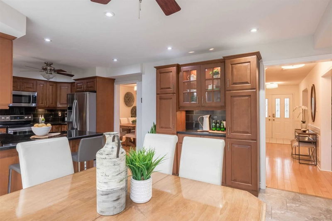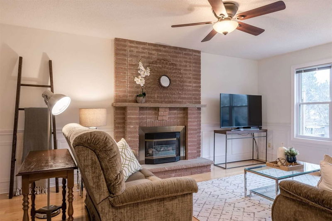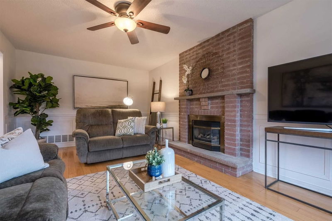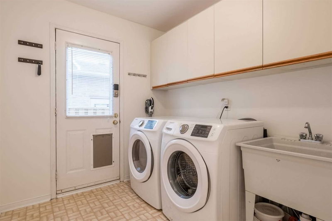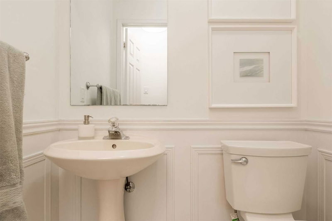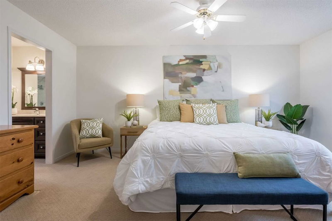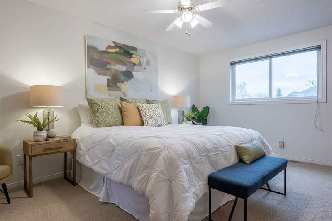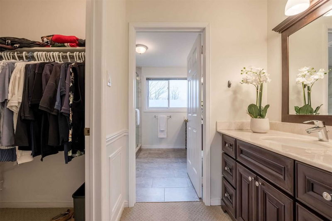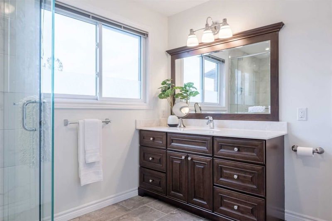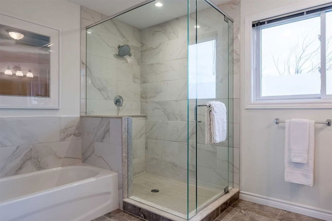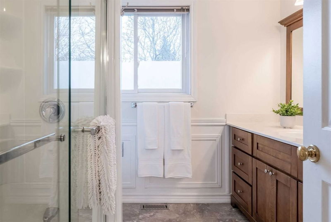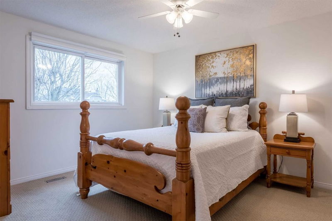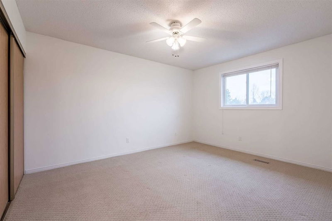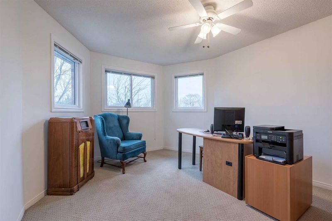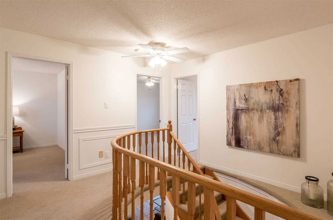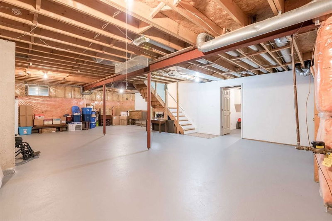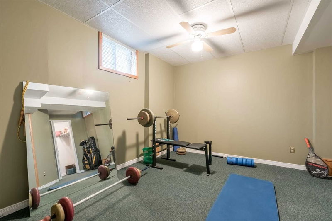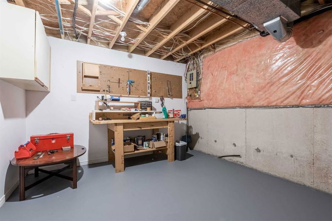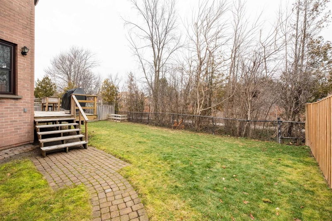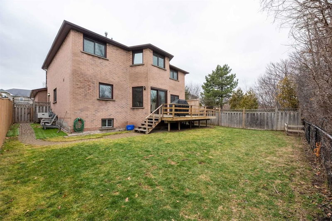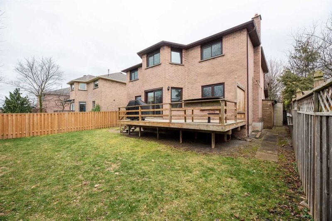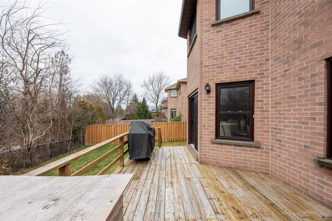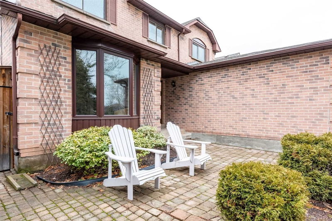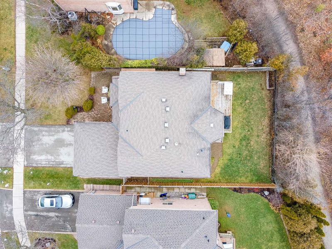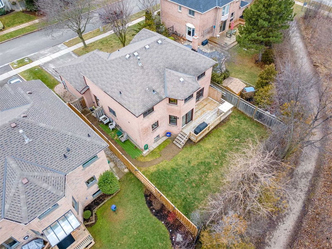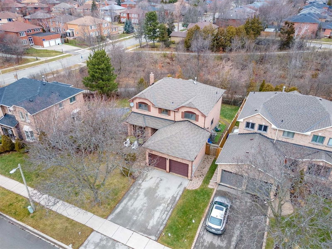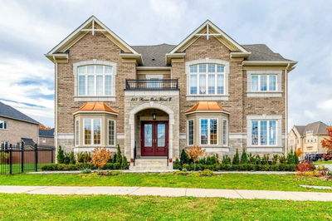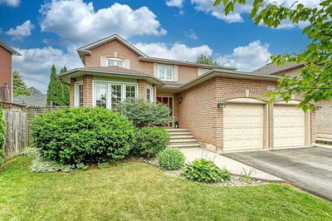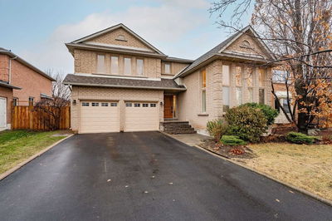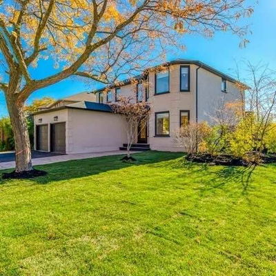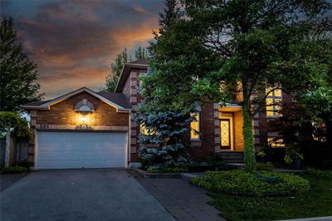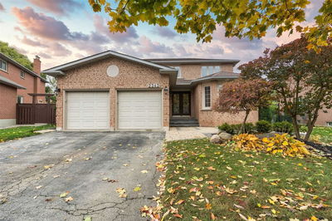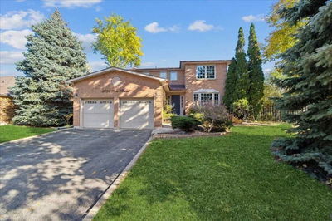In Heart Of River Oaks, On Quiet Crescent Backing Onto Creek/Ravine/Trails. Private. Ready For New Memories To Be Made. 4+1 Beds & 3.5 Baths, Can Account For Any Size Family. Endless Opportunity On Spacious Main Level, Formal Living Room & Dining Room, Family Room & Updated Eat-In Kitchen Makes Great Entertaining. Granite Countertops & Wood Cabinetry Wrap The Kitchen, W/ A Peninsula For Breakfast Or Casual Dining. Laundry, Powder Room & Side Entry Are Also On Main Level. Principal Suite On Second Level Includes Walk-In Closet & 5Pc Ensuite With Large Glass Shower, & Soaker Tub. 3 Additional Full-Size Beds With Closets, & Space For Another In Lower Level (Now Gym). Large Untouched Basement Has Space For A Workshop, Bedroom, Gym, Rec Room Etc. Lot Is Generous 51' By 110', Backing On To Shannon Creek Trail. Enjoy Rare Privacy, Neighbouring Walking Trails Out Your Door. Double Car Garage With Added Storage Sheds. Convenient Location Short Distance To Transit, Go, Schools, Hwys & Shopping.
详情
- 上市时间: Friday, January 20, 2023
- 3D看房: View Virtual Tour for 342 Carrier Lane
- 城市: Oakville
- 社区: River Oaks
- 交叉路口: Neyagawa & River Oaks Blvd
- 详细地址: 342 Carrier Lane, Oakville, L6H5G6, Ontario, Canada
- 家庭房: Main
- 客厅: Main
- 厨房: Main
- 挂盘公司: Sotheby`S International Realty Canada, Brokerage - Disclaimer: The information contained in this listing has not been verified by Sotheby`S International Realty Canada, Brokerage and should be verified by the buyer.

