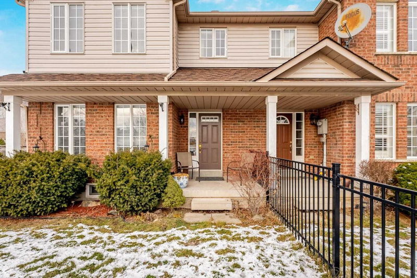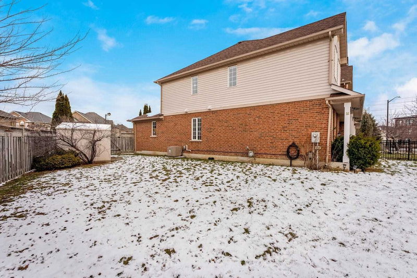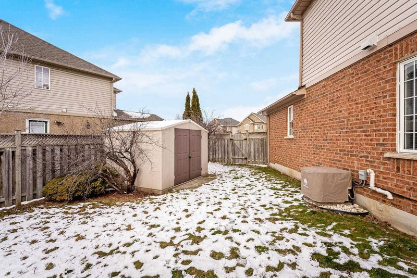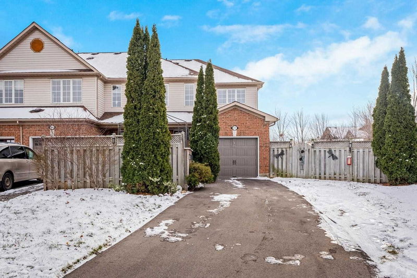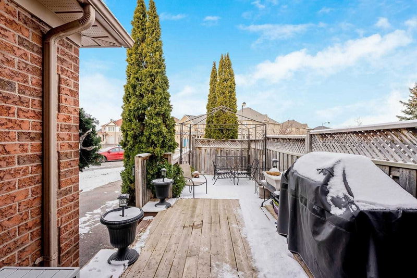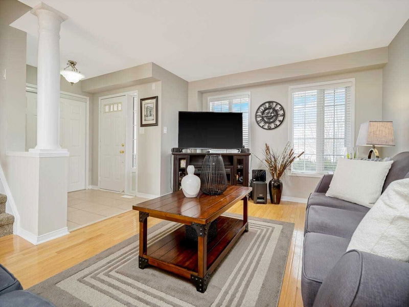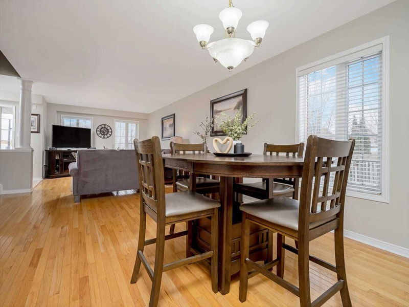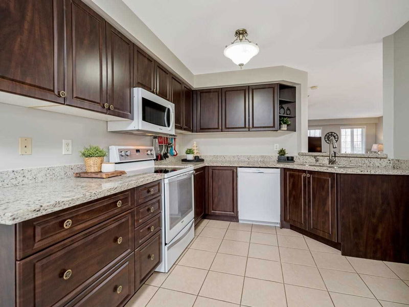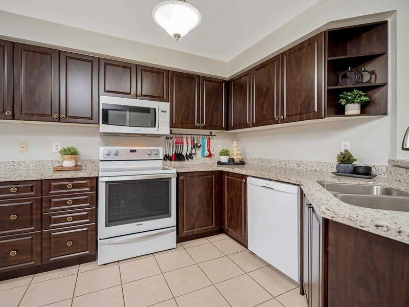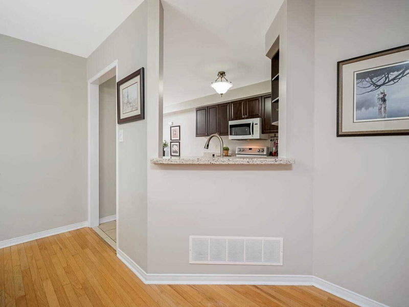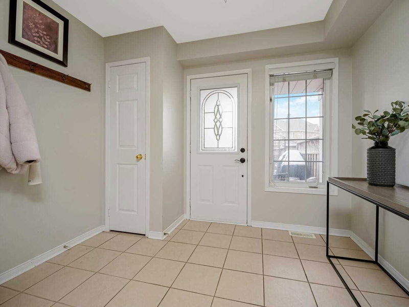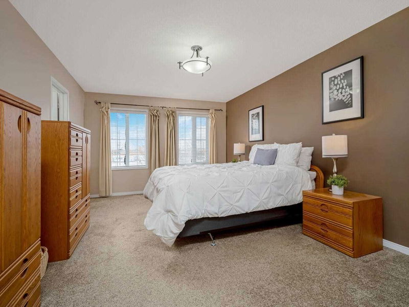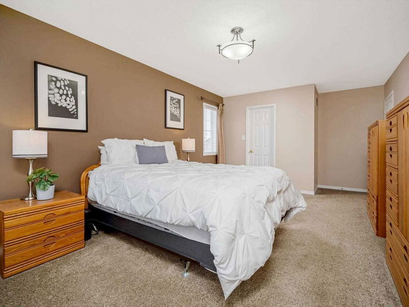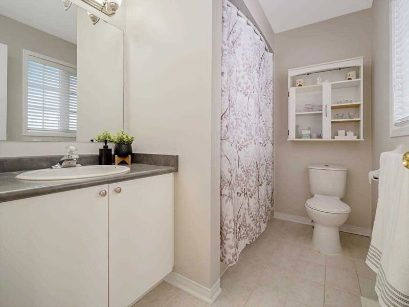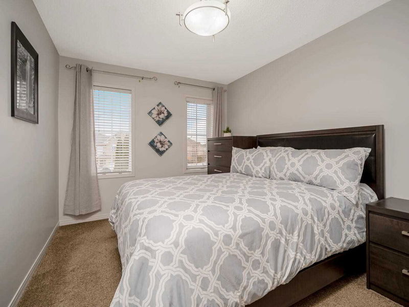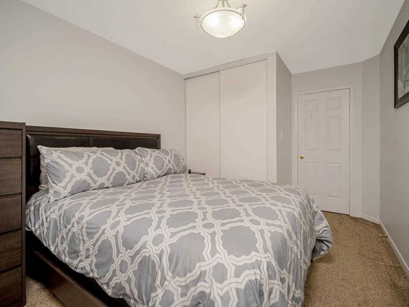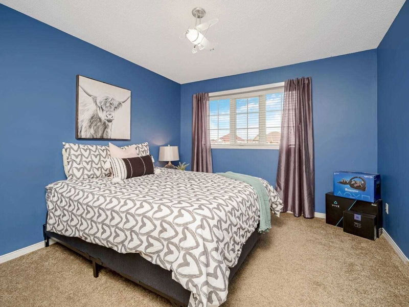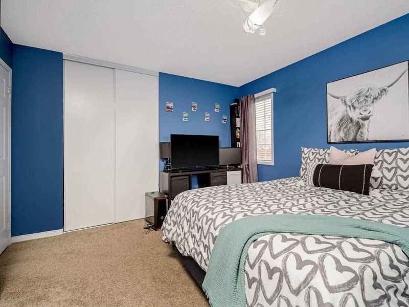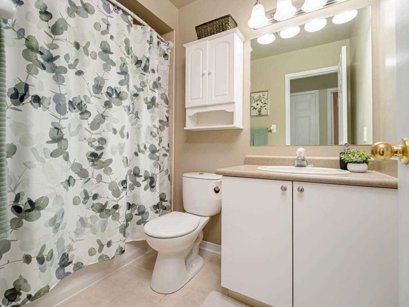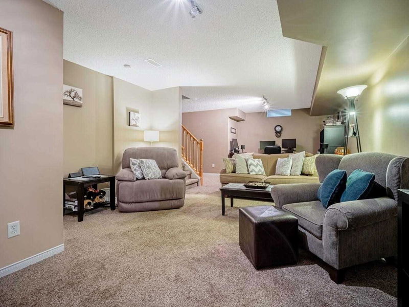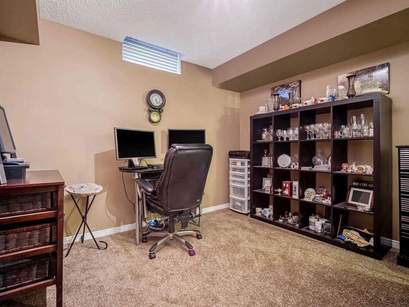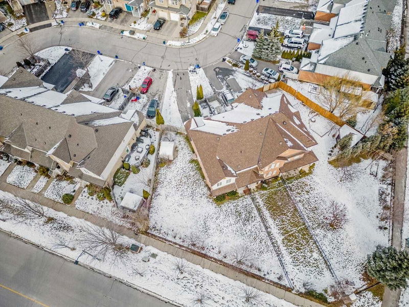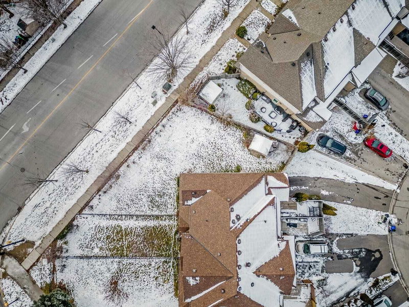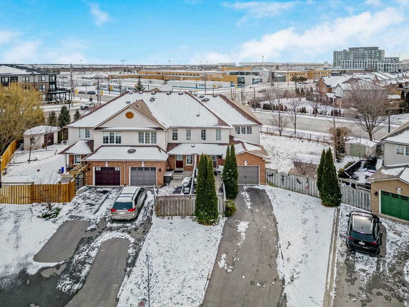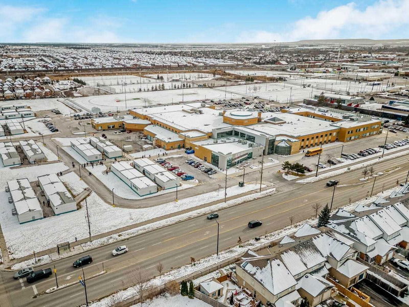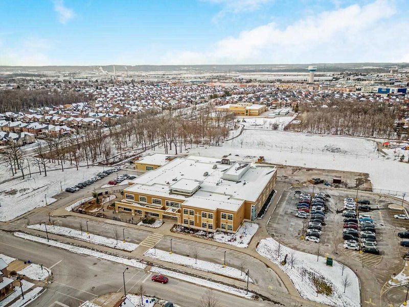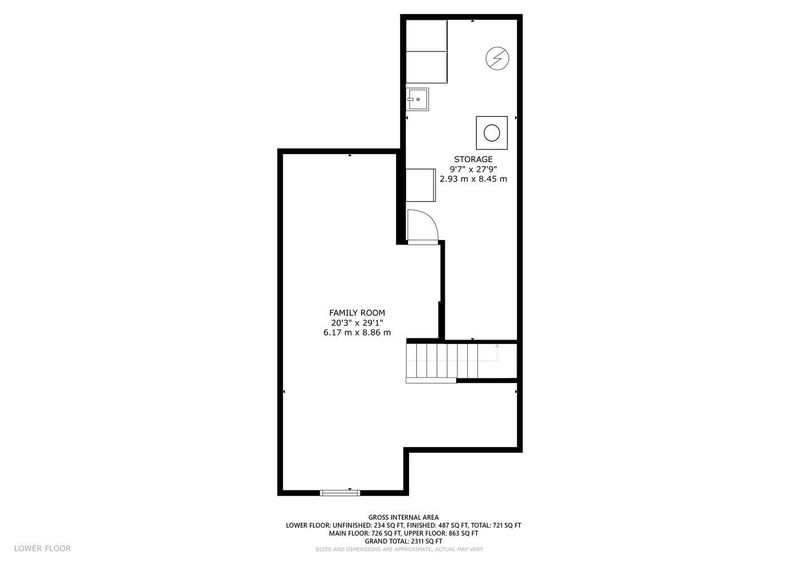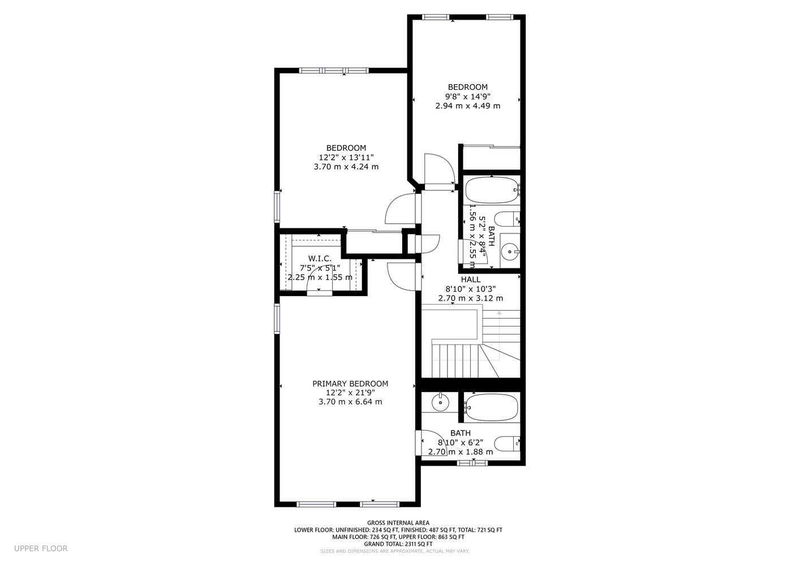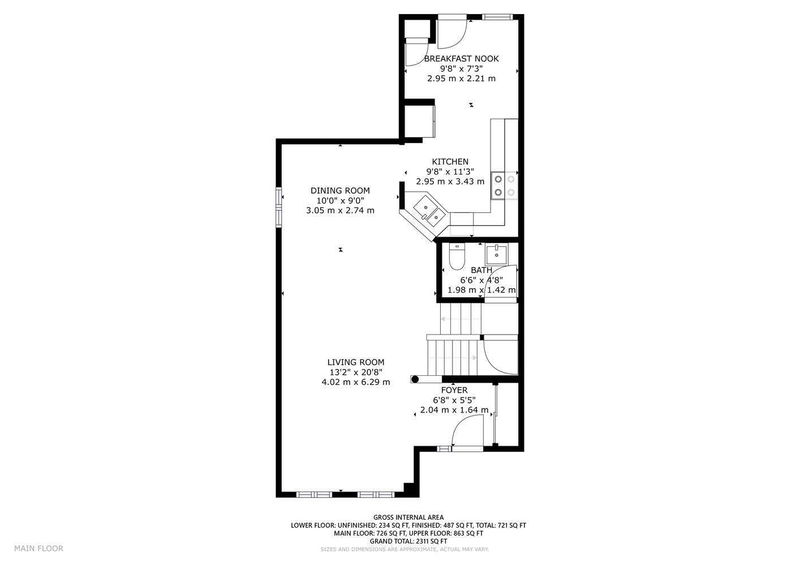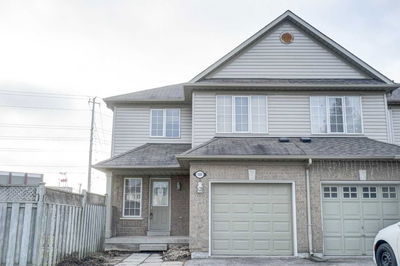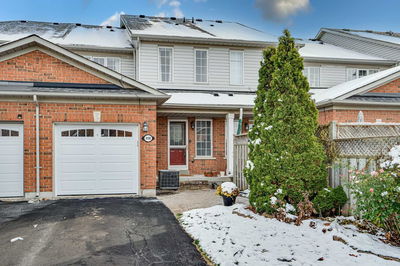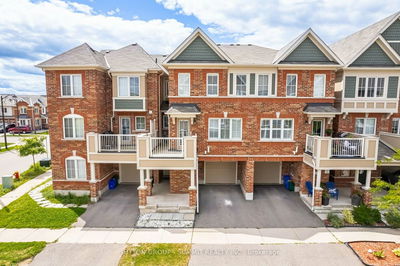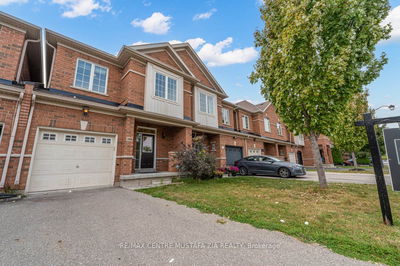This Wonderfully Updated End Unit Townhouse, Located In The Heart Of Milton, Offers The Perfect Blend Of Convenience And Style. Enjoy This Bright And Spacious 3 Bedroom, 2 And A Half Bathroom Layout With Its Tasteful Blend Of Modern And Traditional Design. The Main Floor Features A Large Living Room With A Tons Of Natural Light, A Formal Dining Room And A Large Eat-In Kitchen With Plenty Of Counter And Cupboard Space. Upstairs You Will Find A Generous Master Bedroom With A Walk-In Closet And A Luxurious 4Pc Ensuite, As Well As Two Additional Bedrooms And A Full 4 Pc Bathroom. The Finished Basement Is Perfect For Entertaining In The Spacious Family Room As Well As Plenty Of Extra Storage. Outside, The Oversized Yard With Its Mature Trees And Landscaping Is Perfect For Outdoor Bbqs And Gatherings. A Short Walk To Public And High Schools, Milton Arts Centre, Super Centre And The Go Station. Don't Miss Out On This Perfect Family Home!
详情
- 上市时间: Tuesday, January 17, 2023
- 3D看房: View Virtual Tour for 1212 Mowat Lane
- 城市: Milton
- 社区: Dempsey
- 交叉路口: Pearson/Mowat
- 详细地址: 1212 Mowat Lane, Milton, L9T 5R3, Ontario, Canada
- 厨房: Open Concept, Tile Floor, Stone Counter
- 客厅: Hardwood Floor, O/Looks Backyard, Open Concept
- 家庭房: Bsmt
- 挂盘公司: Royal Lepage Meadowtowne Realty, Brokerage - Disclaimer: The information contained in this listing has not been verified by Royal Lepage Meadowtowne Realty, Brokerage and should be verified by the buyer.

