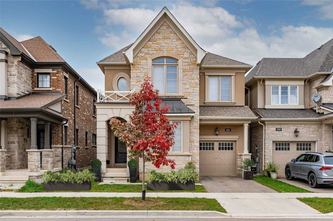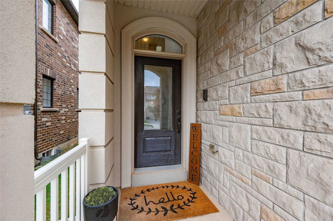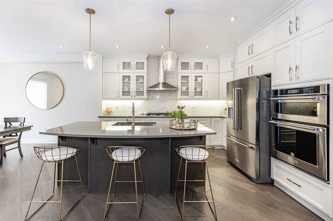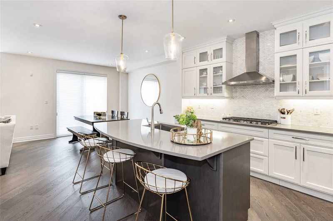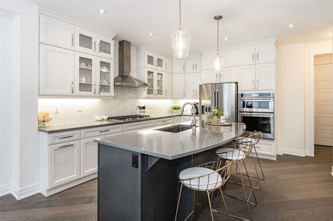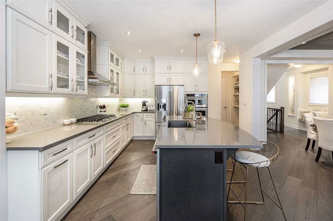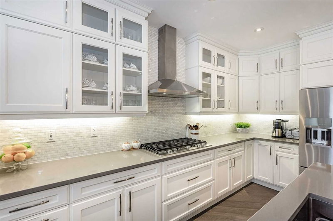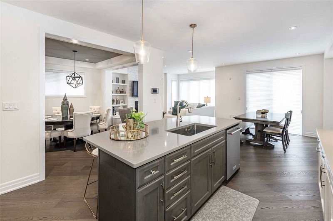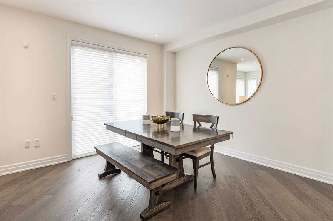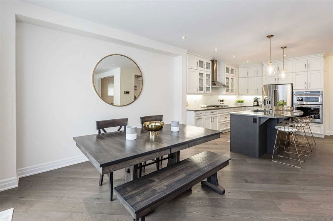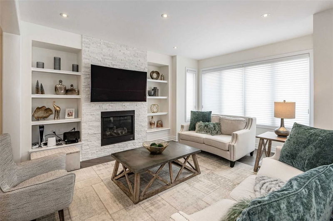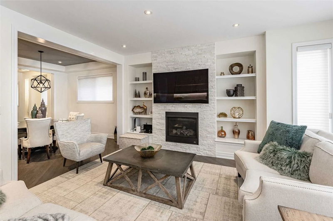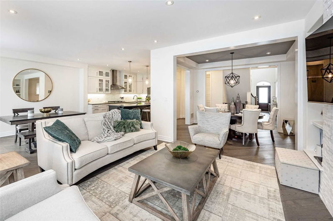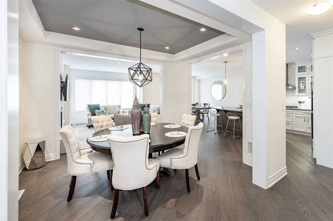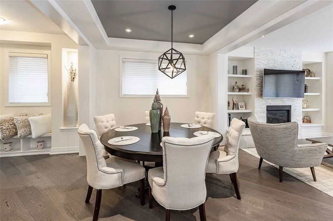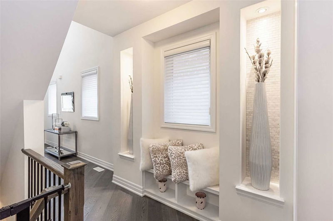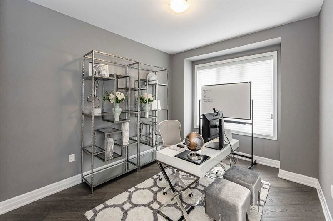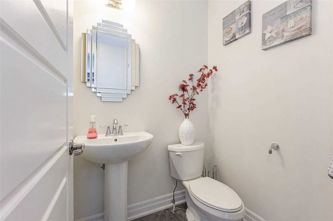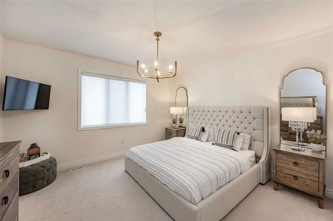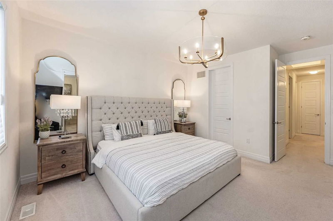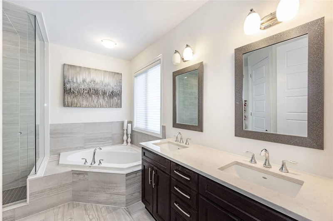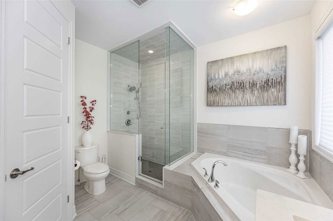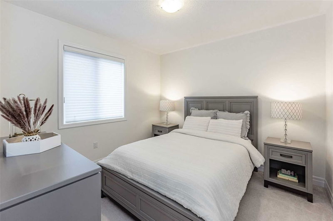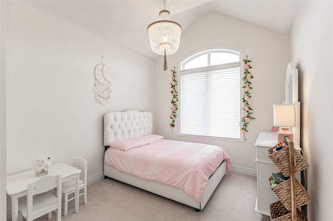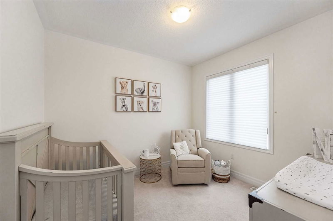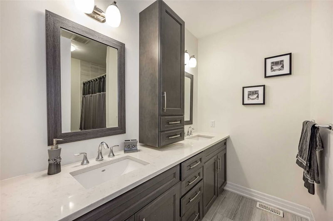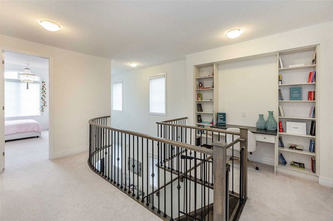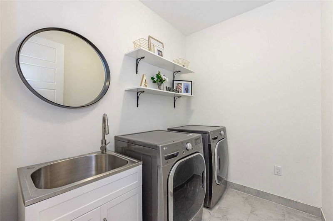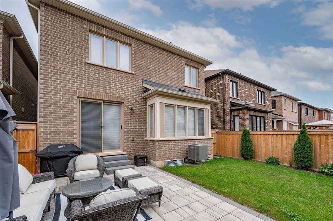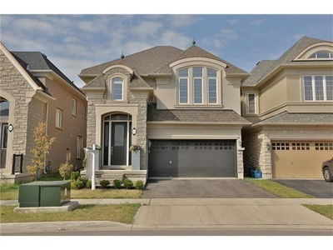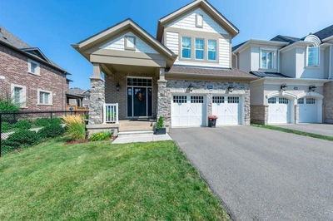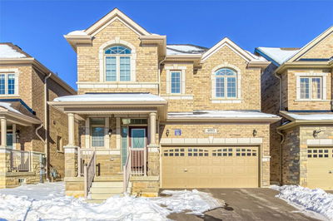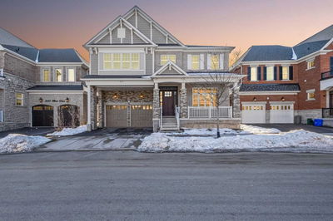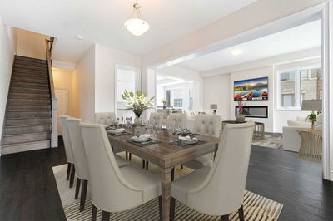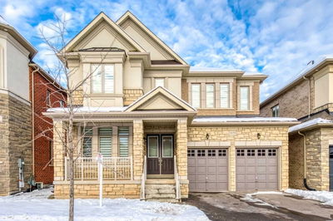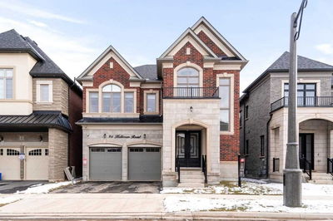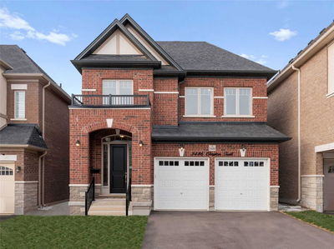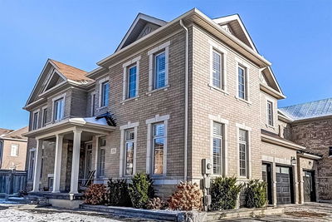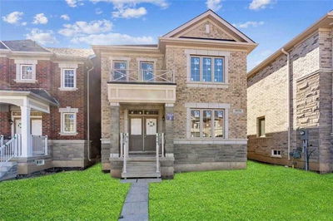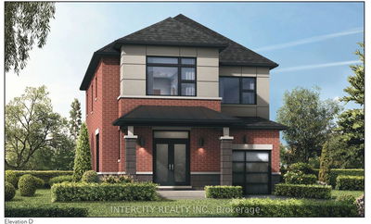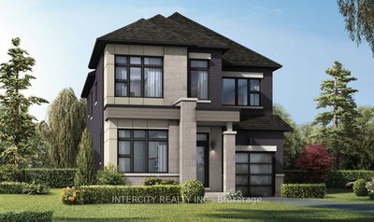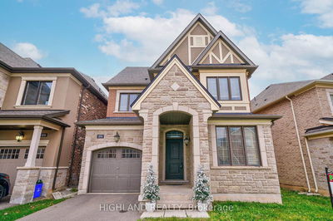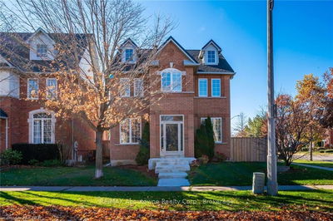Must Be Seen, Gorgeous Family Home In Sought After "Preserve". Enter This Bright, & Spacious 4Bed, 3Bath Home W/9Ft Ceilings, Hardwd Flrs, & Potlights, & Be Delighted By The Stylish, Open Concept. The Show-Stopping Kitchen Boasts Ss Appliances, Quartz Counters, Loads Of Cabinetry Right Up To The Ceiling & Large Island W/Seating. Off The Kitchen Is A Breakfast Eating Area & Sliding Doors Leading Out To The Fully Fenced Backyard W/Patio & Yard. Back Inside The Family Room Features Gas Fireplace W/Stacked Stone Surround, Built-Ins On Either Side, & Formal Dining Rm W/Coffered Ceilings. This Level Is Complete W/Private Home Office, Mudrm & Powder Rm. The Second Level Boasts Very Spacious Primary Bedrm W/Two Walk-In Closets & Spa Like, 5Pc Ens Including Double Vanity W/Quartz Counters, Separate Glass Shower & Tub. Three Additional Spacious Beds & Family Bathroom. Enjoy The Bonus Den & Laundry On The Bedrm Level! Close To Highways, Schools, Parks, Trails & Loads Of Shopping & Dining!
详情
- 上市时间: Tuesday, January 17, 2023
- 3D看房: View Virtual Tour for 211 Beaveridge Avenue
- 城市: Oakville
- 社区: Rural Oakville
- 详细地址: 211 Beaveridge Avenue, Oakville, L6H 7C3, Ontario, Canada
- 家庭房: Main
- 厨房: Main
- 挂盘公司: Real Broker Ontario Ltd., Brokerage - Disclaimer: The information contained in this listing has not been verified by Real Broker Ontario Ltd., Brokerage and should be verified by the buyer.

