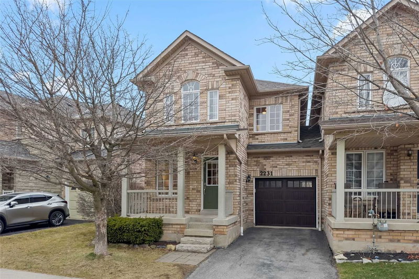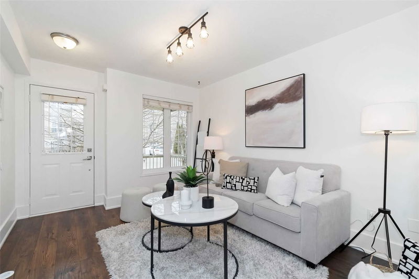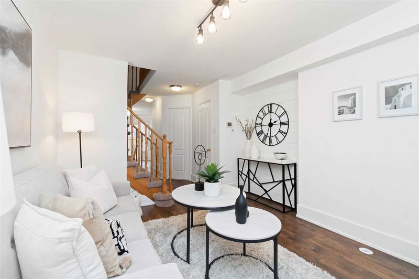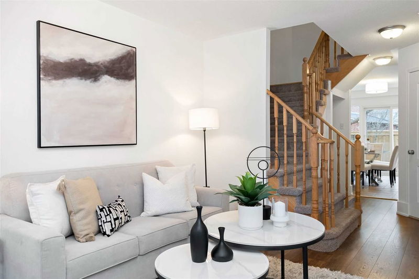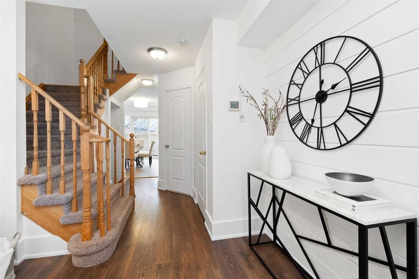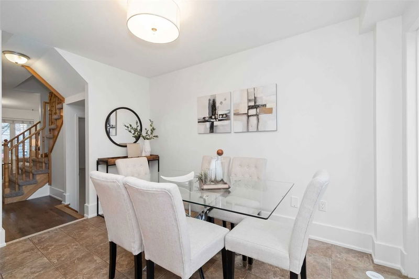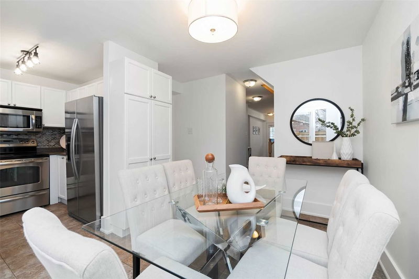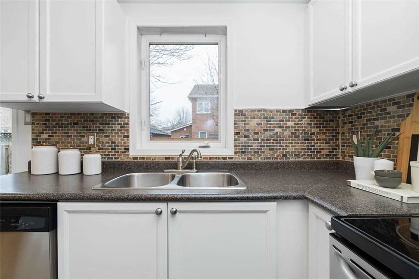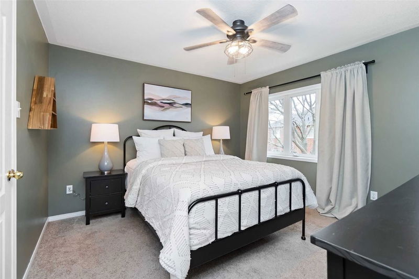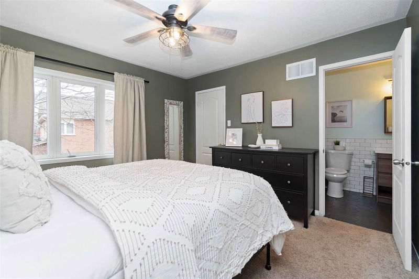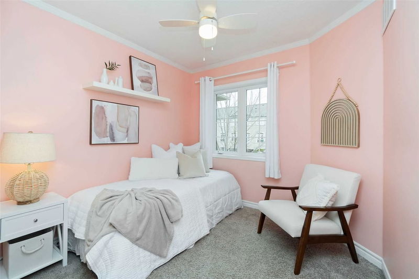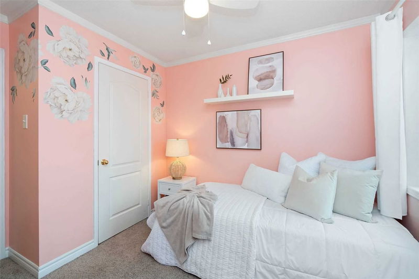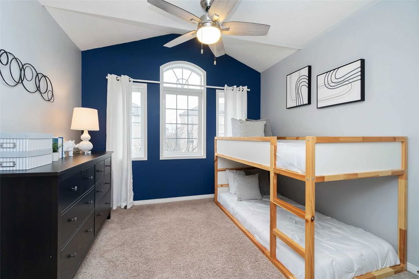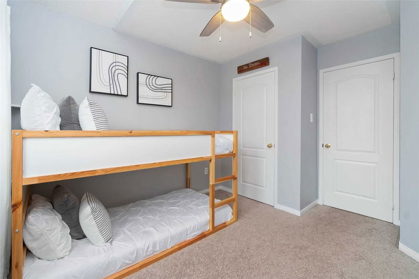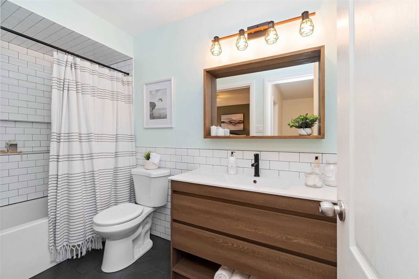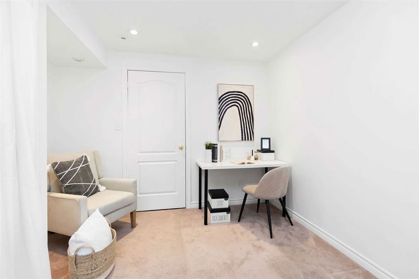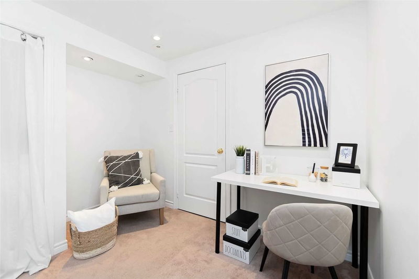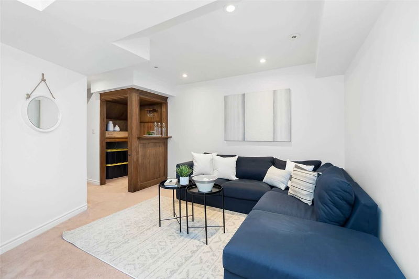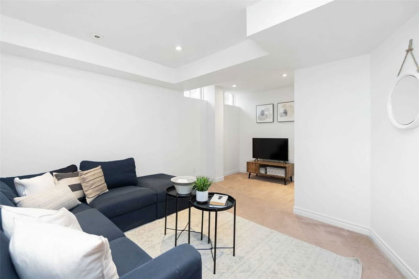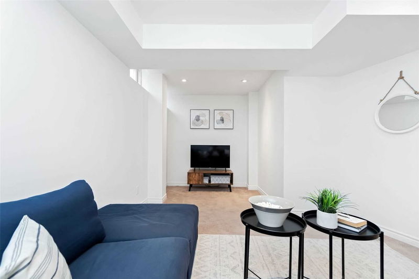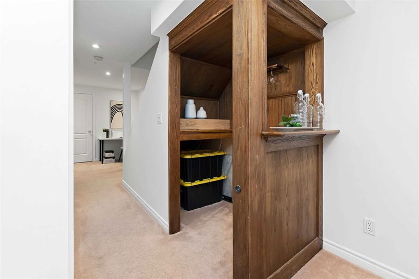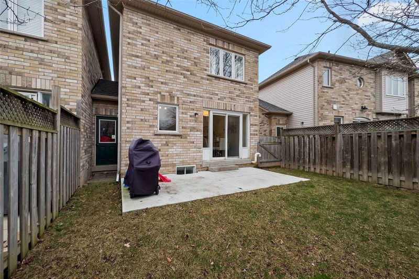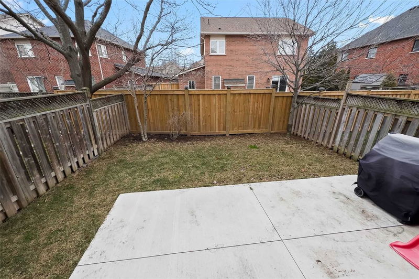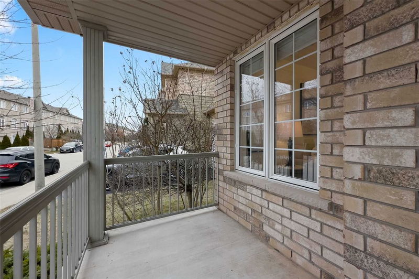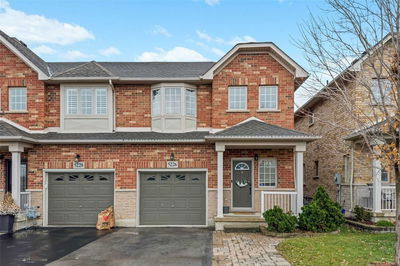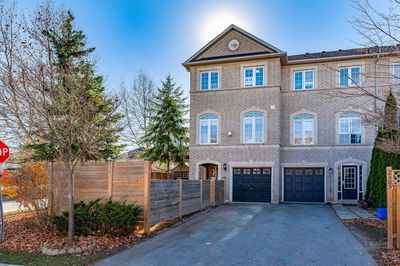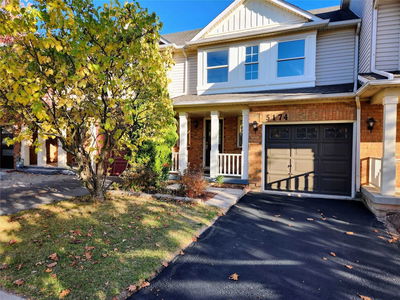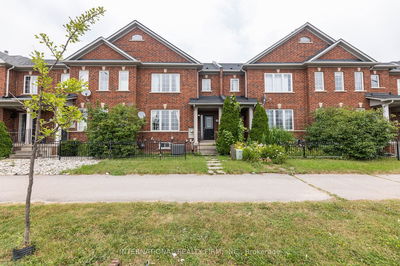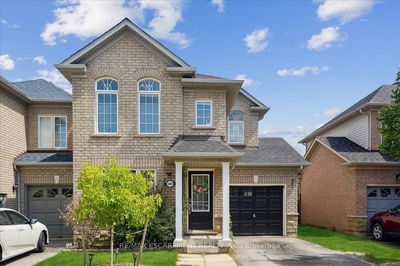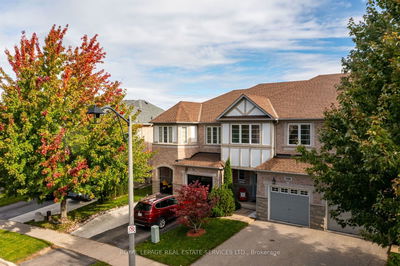Super Sweet Semi-Detached Fernbrook Built Townhouse In The Orchard! Tremendous Value For This Fully Finished Home W/Stylish Updated Details & Tasteful Decor. Freshly Painted In Crisp Benjamin Moore White Tones. Wide Plank Laminate In The Open Concept Living Room. Media Niche W/Shiplap Feature Wall. Newly Refreshed Eat-In Kitchen W/White Cabinetry, Stainless Steel Appliances & Ample Storage. Dining Area Comfortably Seats The Entire Family. Fully Fenced Yard W/New Concrete Patio ('21). 3 Nicely Sized Bedrooms Upstairs. Primary Suite W/Walk-In Closet, Stylish Ceiling Fan & Semi-Ensuite To A Stunning New Bathroom ('20) With Trendy Details: White Subway Tile, Walnut Vanity W/Mirror, Hexagon Floor Tile, Black Matte Fixtures. Finished Basement W/Smooth Ceilings, Pot Lights, Home Office/Play Space And Spacious Recreation Room W/Built In Bar. All Brick Home, No Siding! 30Ft Wide Lot W/Charming Covered Front Porch. New Garage Door ('21), New Ac ('21), New Furnace Components ('21), Roof ('18)
详情
- 上市时间: Thursday, January 12, 2023
- 3D看房: View Virtual Tour for 2231 Braeswood Lane
- 城市: Burlington
- 社区: Orchard
- 详细地址: 2231 Braeswood Lane, Burlington, L7L6Z3, Ontario, Canada
- 客厅: Laminate, Large Window, Open Concept
- 厨房: Updated, Stainless Steel Appl, Pantry
- 挂盘公司: Keller Williams Real Estate Associates, Brokerage - Disclaimer: The information contained in this listing has not been verified by Keller Williams Real Estate Associates, Brokerage and should be verified by the buyer.

