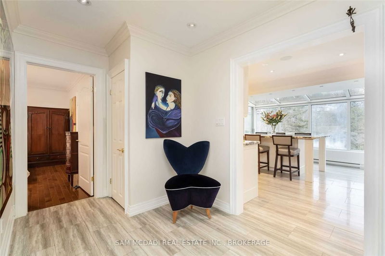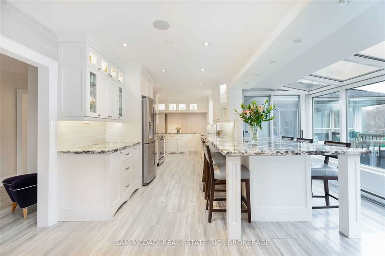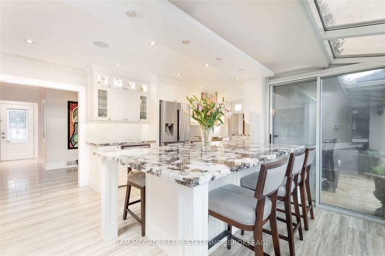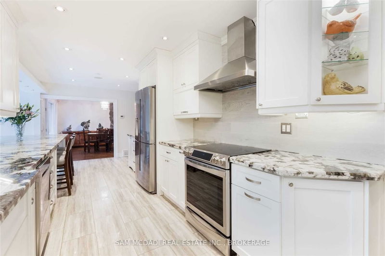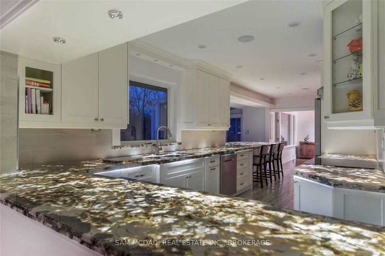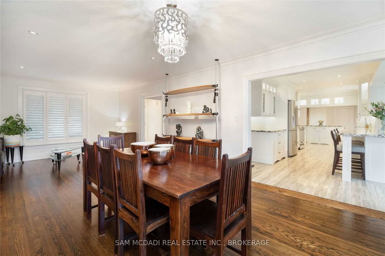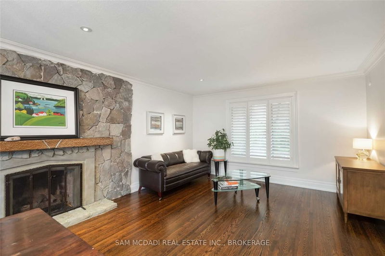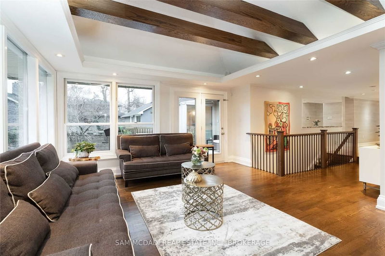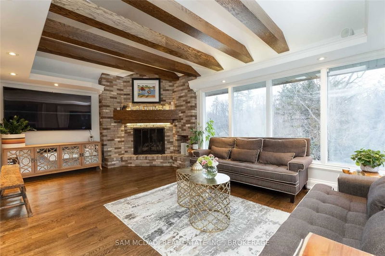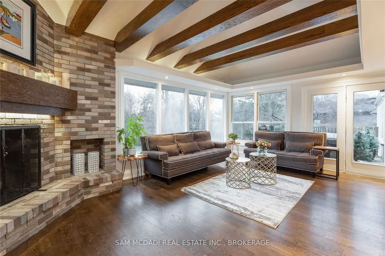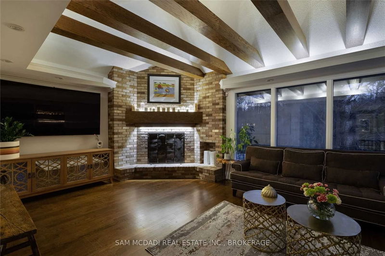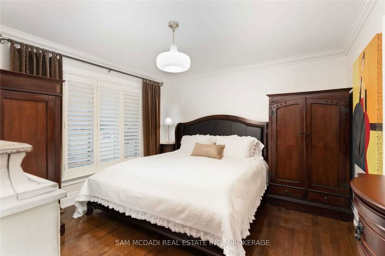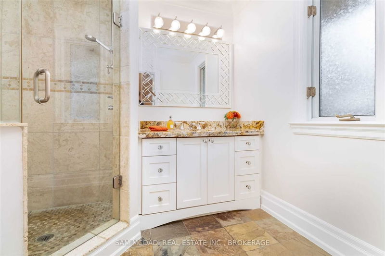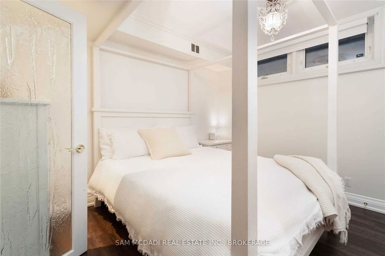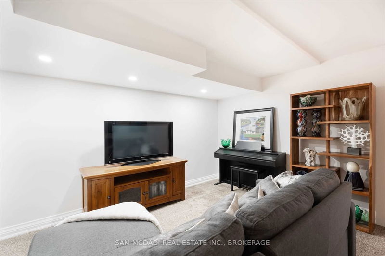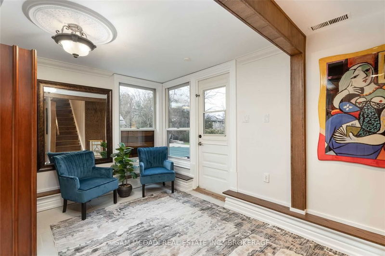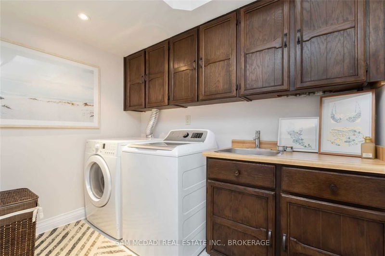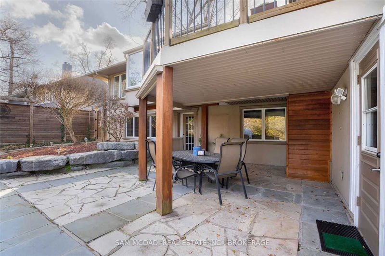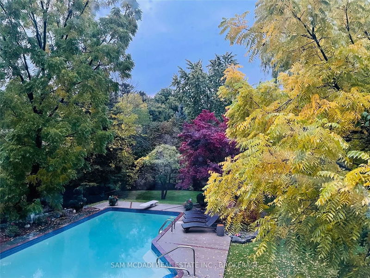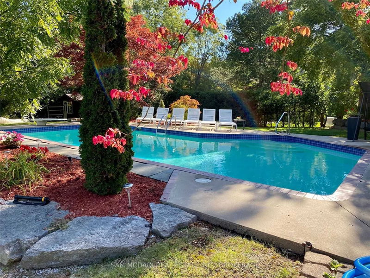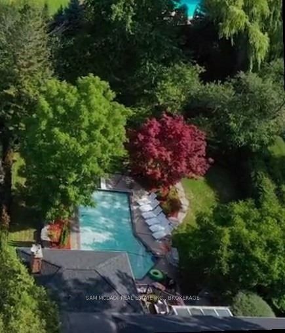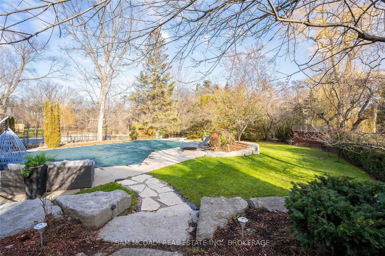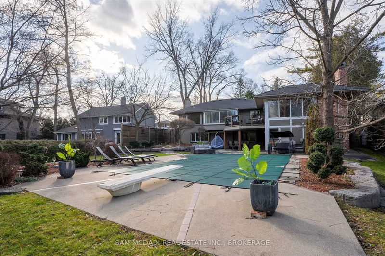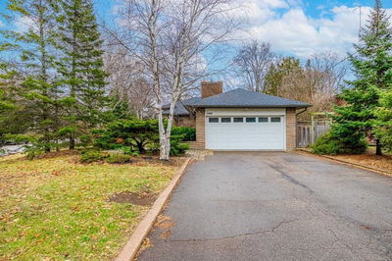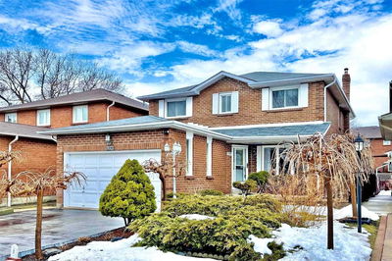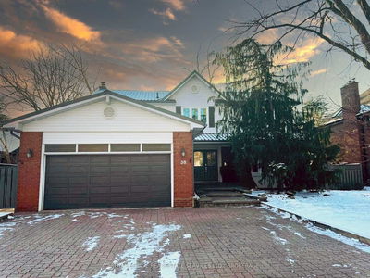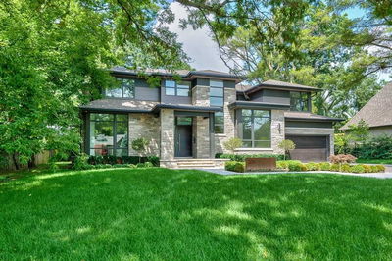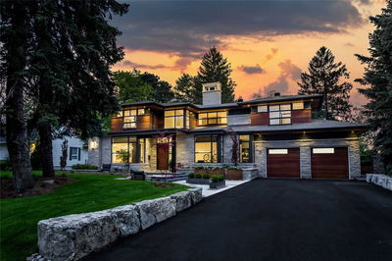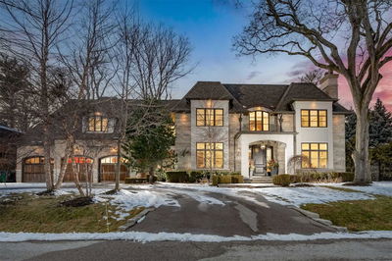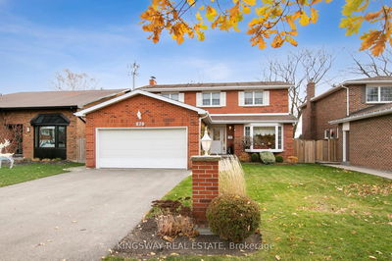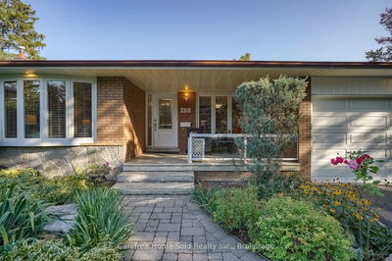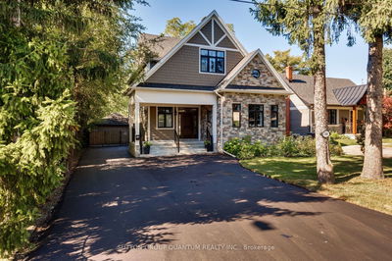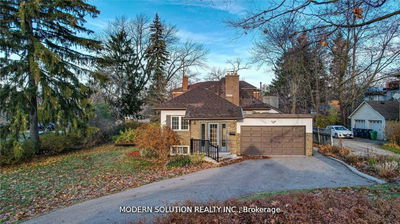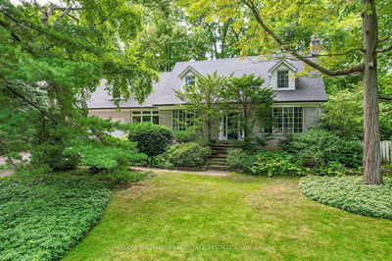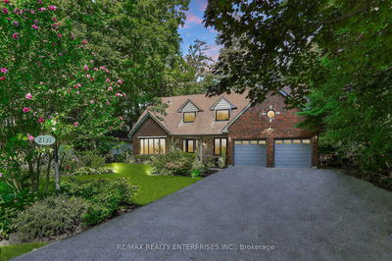Redesigned Walkout Bungalow On A Private Ravine Lot With Welcoming Circular Driveway In Sought After Mineola West Accredited For It's Private Serene Settings & Close Proximity To Highly Appointed Schools & Amenities.This 4Bdrm 4Bath Home Fts Over 3400 Sf Total W/ High Ceilings,A Mix Of Porcelain & H/W Flrs & Lg Windows W/ An Abundance Of Natural Light.The Bright Kitchen Boasts A Lit Up Granite C/T,Ample Storage,Samsung Chefs Collection Appls & A Lg Breakfast Bar That Spills Into The Solarium W/ W/O To Deck.The Shared Dining/Living Areas Overlooking The Private Ravine Grounds Ft An Electric F/P W/ Port Credit River Stone,A Custom Copper Mantle & Pot Lights.Cozy Up In The Muskoka Rm Ft Vaulted Ceilings & Wood Beams,An Electric F/P, Lg Windows & W/O To Deck! The Primary Fts A W/I Closet & 3Pc Ensuite! 1 More Bdrm On This Lvl W/ Access To Its Own Private Deck & 3Pc Semi-Ensuite.The Lower Lvl W/ W/O To Manicured Ravine Yard Fts 2 Bdrms,Family Rm W/ B/I Speakers,Custom Lighting & B/I Shelves
详情
- 上市时间: Tuesday, January 10, 2023
- 3D看房: View Virtual Tour for 1269 Stavebank Road
- 城市: Mississauga
- 社区: Mineola
- 交叉路口: Stavebank Rd & Lakeshore Rd E
- 详细地址: 1269 Stavebank Road, Mississauga, L5G 2V1, Ontario, Canada
- 厨房: Breakfast Bar, Stainless Steel Appl, Heated Floor
- 客厅: Combined W/Dining, Pot Lights, Hardwood Floor
- 家庭房: Vaulted Ceiling, Fireplace, W/O To Balcony
- 挂盘公司: Sam Mcdadi Real Estate Inc., Brokerage - Disclaimer: The information contained in this listing has not been verified by Sam Mcdadi Real Estate Inc., Brokerage and should be verified by the buyer.




