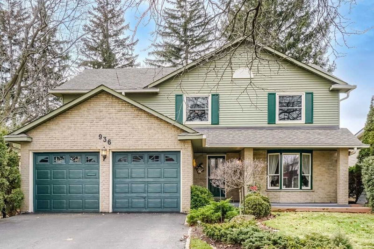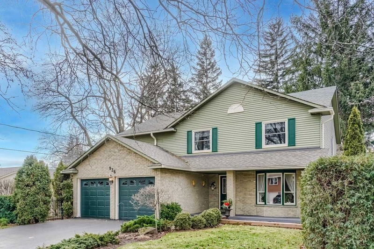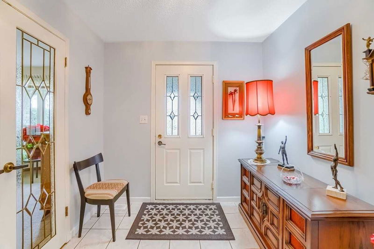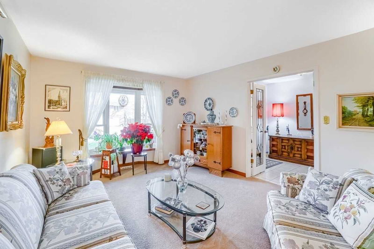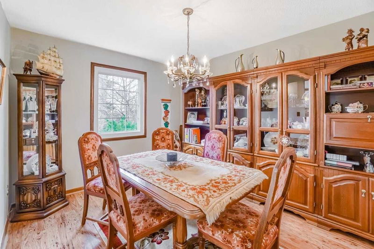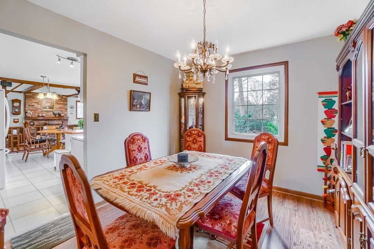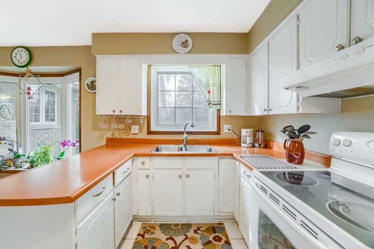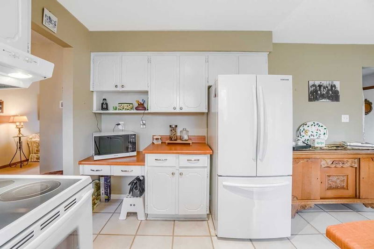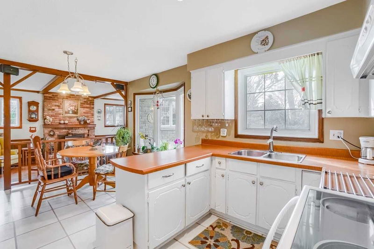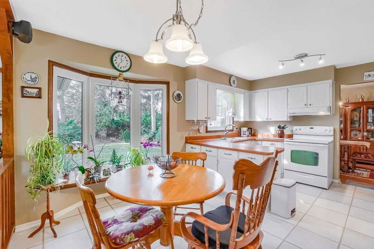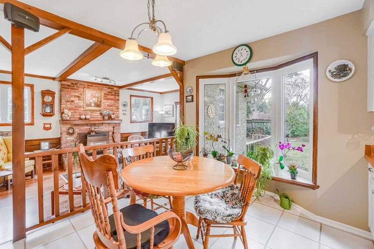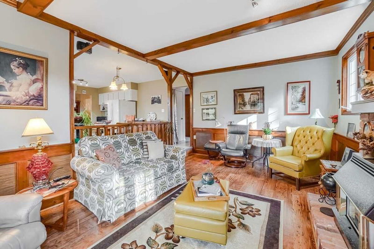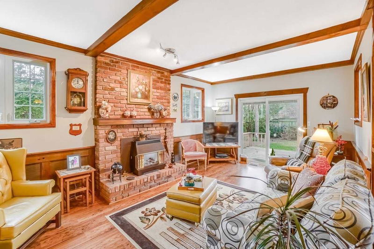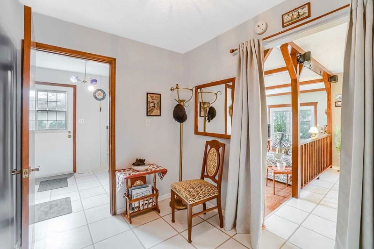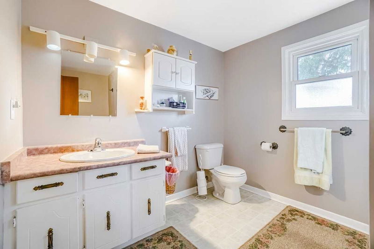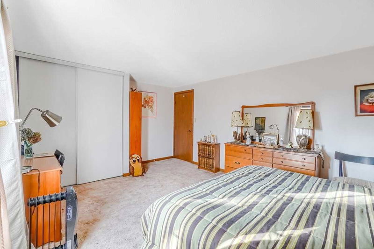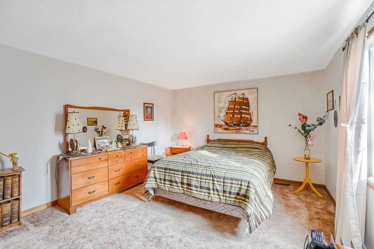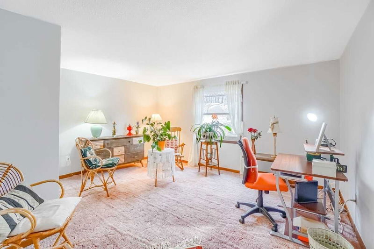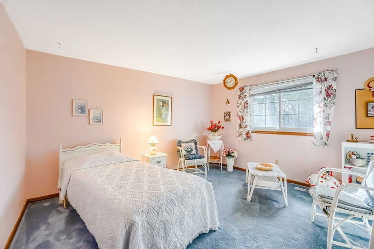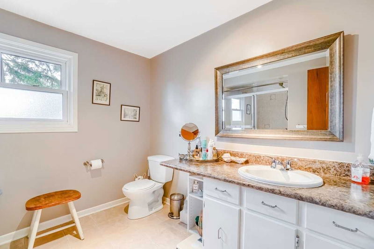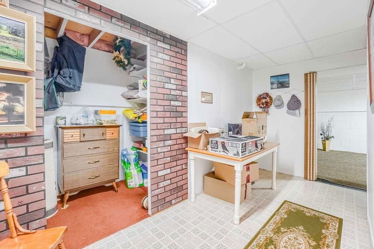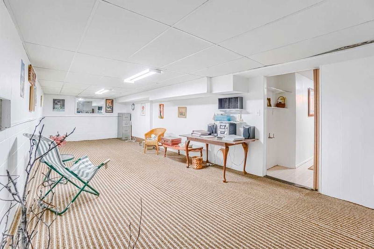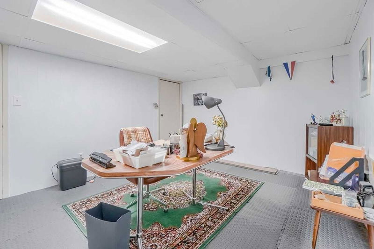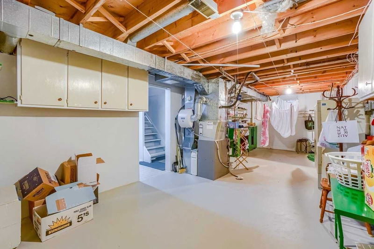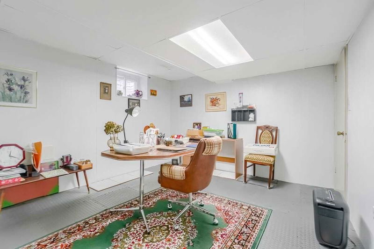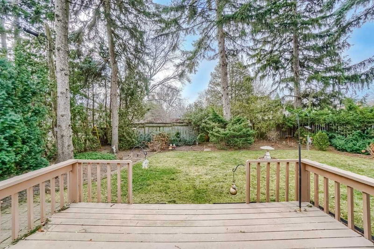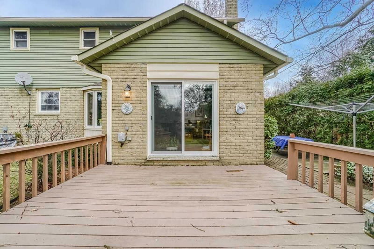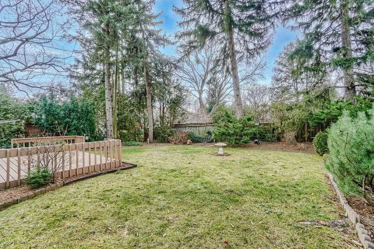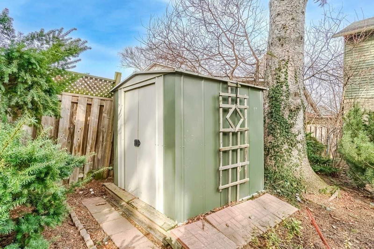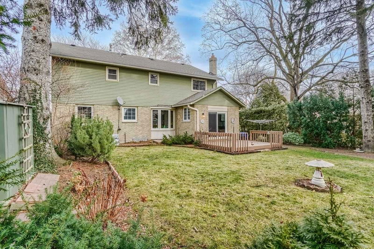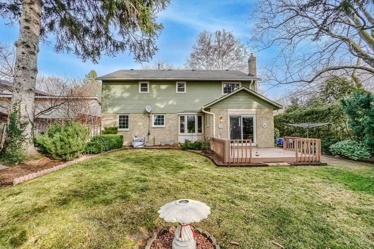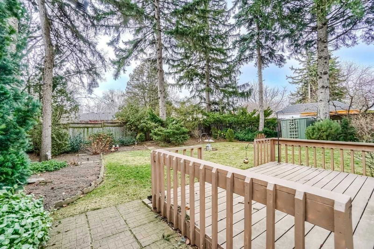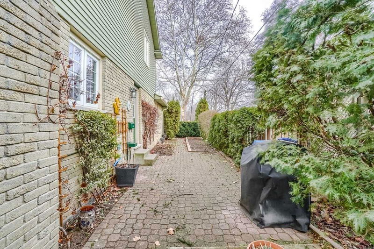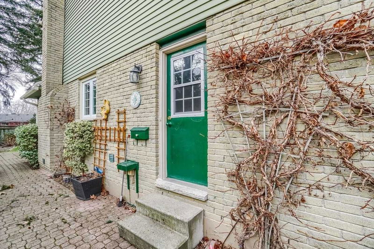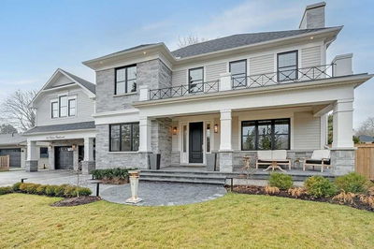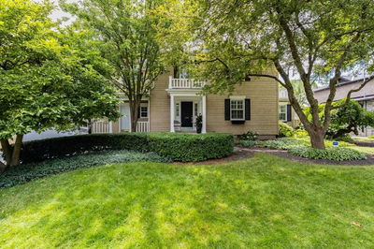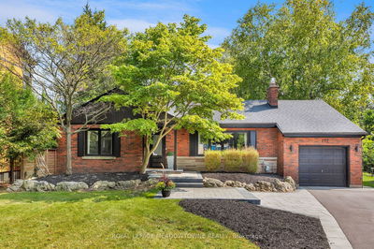Discover This Gorgeous Gem In Lasalle. The 2 Storey House Includes 4 Spacious Bedrooms & 2.5 Baths, With An Additional Bedroom In The Basement. Main Floor Laundry With Side Door & Access To Double Car Garage. French Doors Lead To The Living Rm With Bay Window. Formal Dining Rm. Bright Eat In Kitchen Overlooking A Sunken Family Room With Beamed Ceilings, Fireplace And Walkout To The Deck. Perfect Floor Plan For Entertainment. Lots Of Large Windows Make This Brightly Lit Throughout. Full Basement With Spacious Rec Room, Additional Bedroom/Office And Lots Of Room For Your Creative Vision. Fully Fenced Garden To Enjoy Privacy Sitting On The Deck And Peaceful Manicured Backyard Filled With Trees, Greenery & Flowerbeds. Furnace 2016, Inground Sprinklers With Warranty, Ergomatic Eavestrough System With Transferrable Warranty
详情
- 上市时间: Tuesday, January 10, 2023
- 3D看房: View Virtual Tour for 936 Nora Drive
- 城市: Burlington
- 社区: LaSalle
- 交叉路口: Townsend Ave/Nora Dr
- 详细地址: 936 Nora Drive, Burlington, L7T 3E8, Ontario, Canada
- 家庭房: Hardwood Floor, Gas Fireplace, W/O To Deck
- 厨房: Tile Floor, Eat-In Kitchen, Bay Window
- 客厅: Broadloom
- 挂盘公司: Exp Realty, Brokerage - Disclaimer: The information contained in this listing has not been verified by Exp Realty, Brokerage and should be verified by the buyer.

