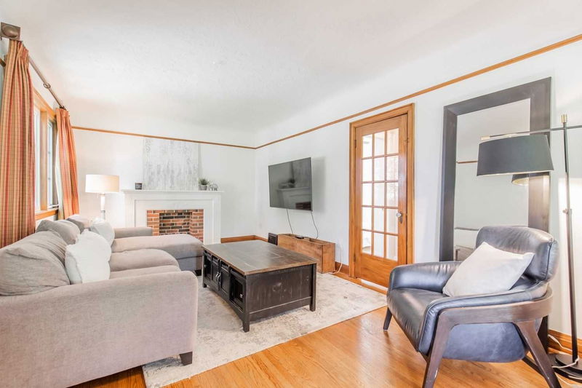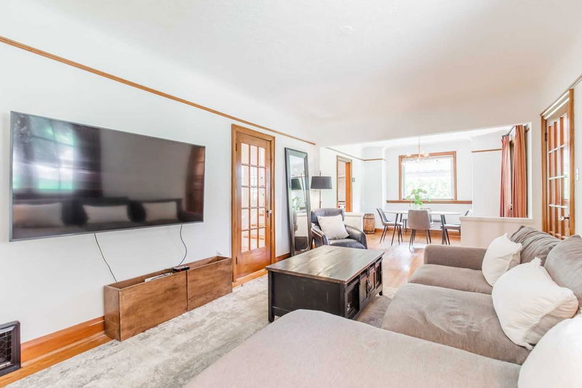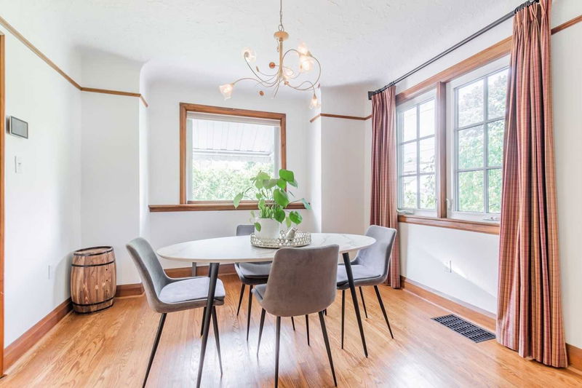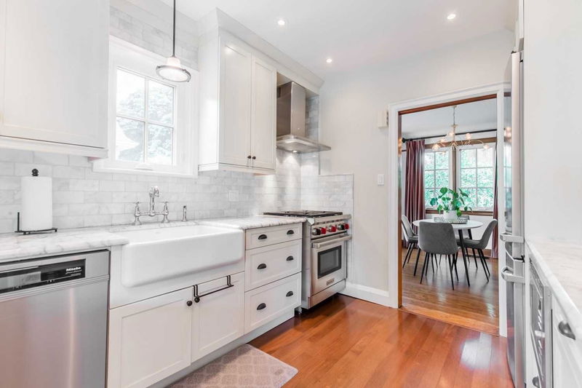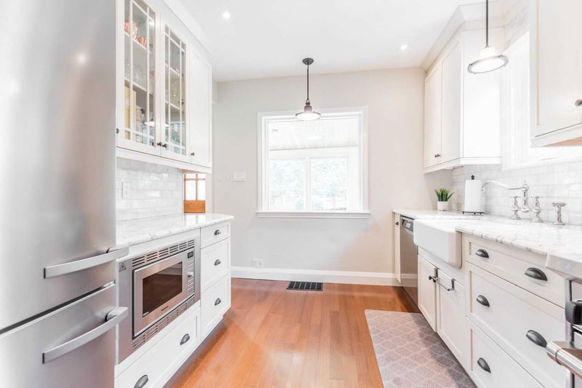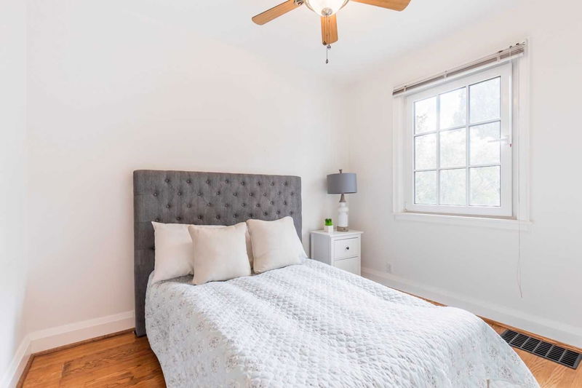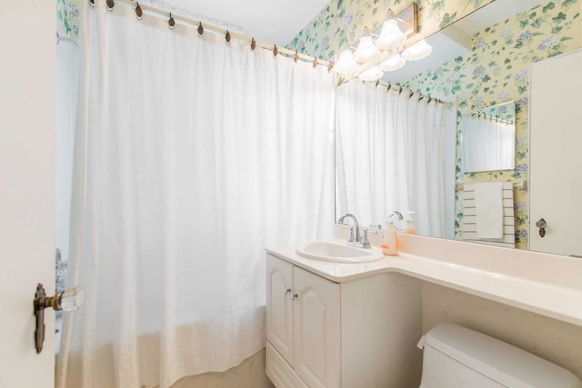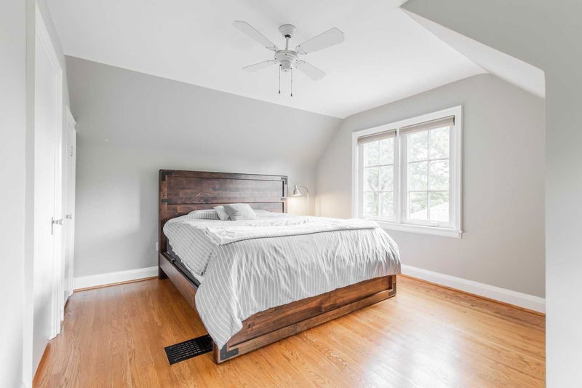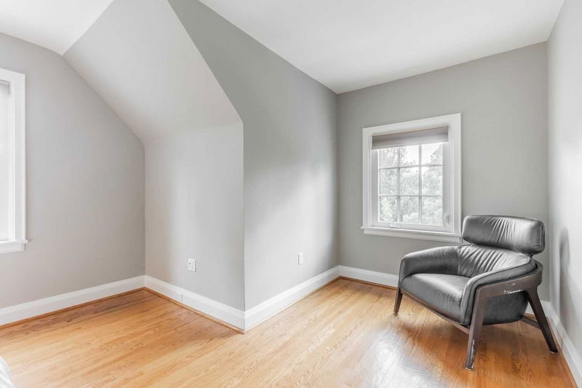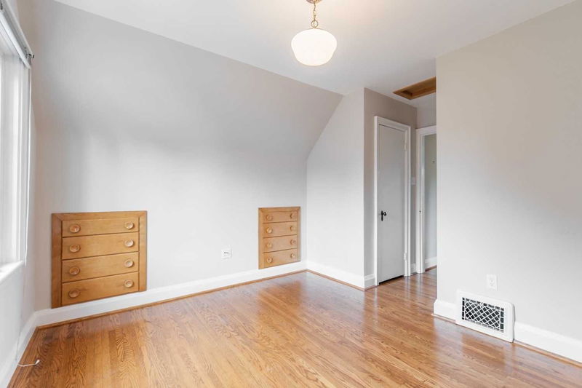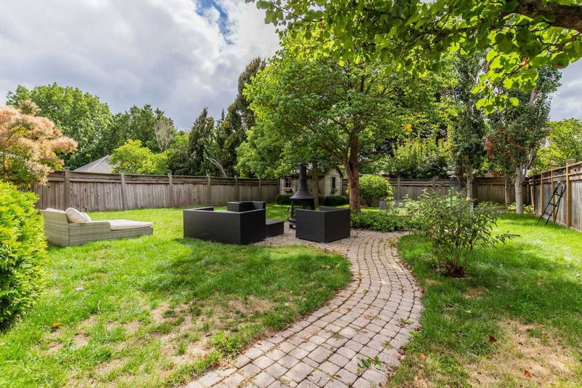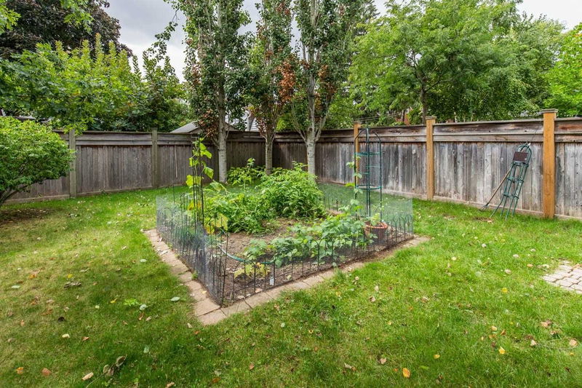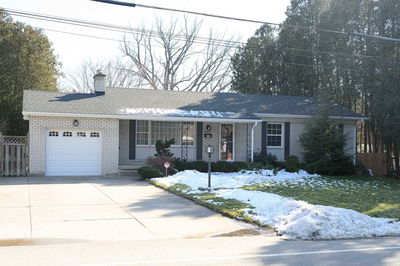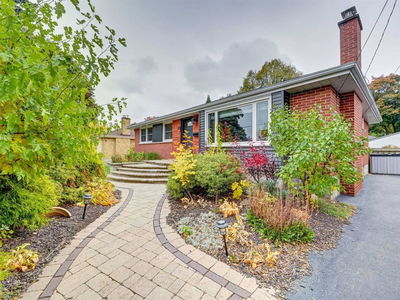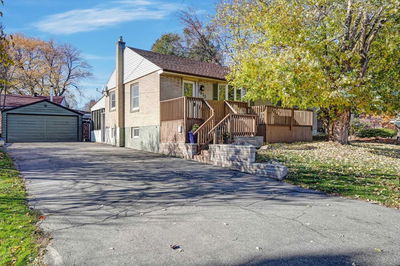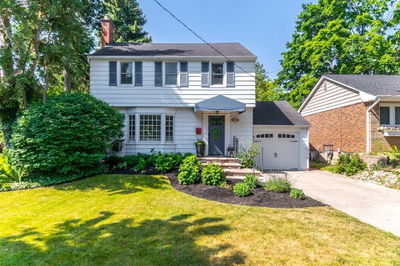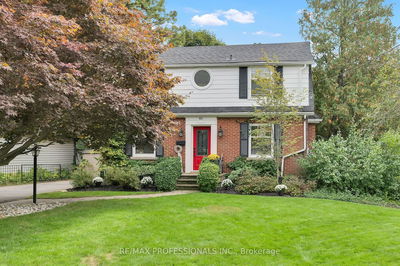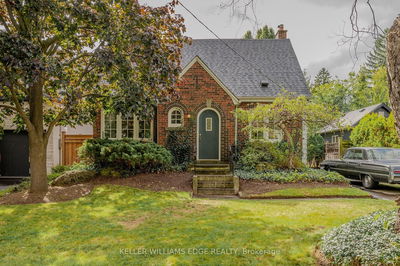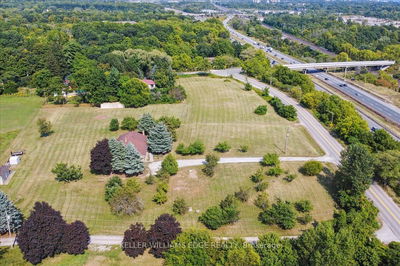Move In And Enjoy This Charming Aldershot Home! Hardwood Floors Throughout, Kitchen Has Been Professionally Updated With Marble Countertops, Matching Backsplash, Custom Cabinetry, Wolf Ss Range/Oven, And Miele Ss Fridge. Main Floor Bedroom With 4-Pc Bath And 2 Ul Bedrooms. The Lower Level Is Unfinished With Open Space, Easy To Finish. 3-Season Sunroom Overlooking A Private Deep Backyard. Opportunity To Add Rear Home Addition And Still Have Plenty Of Green Space. The Backyard Has Amazing Sun Exposure! The Majority Of Windows Were Replaced In 2016, A New Gas Furnace And Air Conditioner In 2020, And 100 Amp Service W/ Copper Wiring. Enjoy The Private Fenced-In, Super Sunny Backyard With Professionally Landscaped Gardens And A Cedar Garden Shed. This Home Is In A Family-Friendly, Prime Burlington Location With Nearby Rbg, Trails, Shopping, Highway Access, And More! Plan For A Complete Rebuild With 2800Sqft Above (No Variance), 1200Sqft Ll, Totaling 4000Sqft Of Finished Living Space.
详情
- 上市时间: Wednesday, January 04, 2023
- 3D看房: View Virtual Tour for 978 North Shore Boulevard W
- 城市: Burlington
- 社区: LaSalle
- Major Intersection: Plains Rd W & North Shore Blvd
- 详细地址: 978 North Shore Boulevard W, Burlington, L7T 1B1, Ontario, Canada
- 厨房: Main
- 挂盘公司: Re/Max Escarpment Realty Inc., Brokerage - Disclaimer: The information contained in this listing has not been verified by Re/Max Escarpment Realty Inc., Brokerage and should be verified by the buyer.


