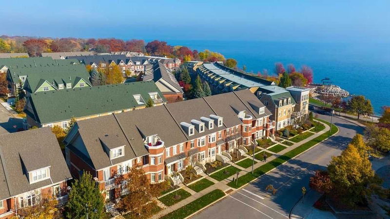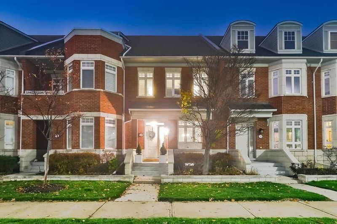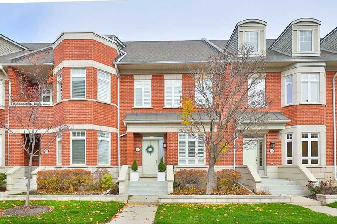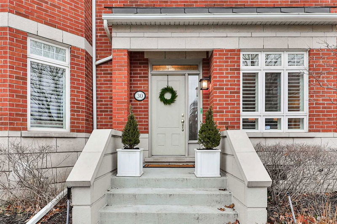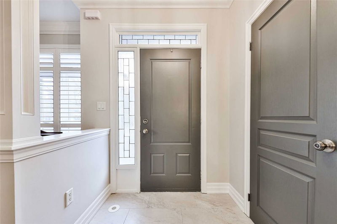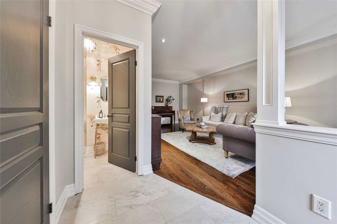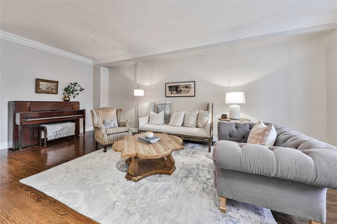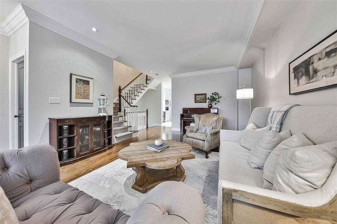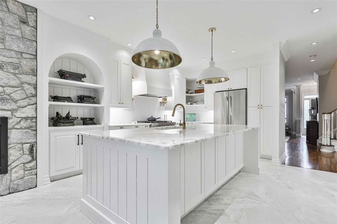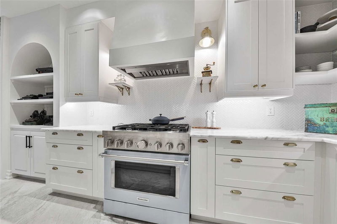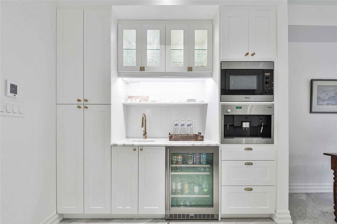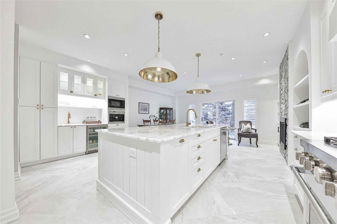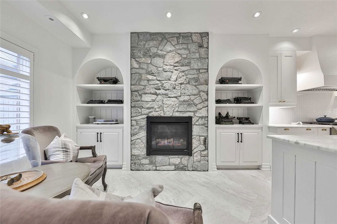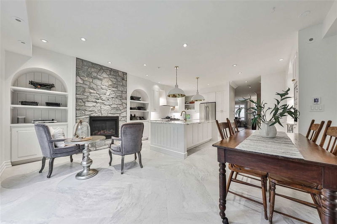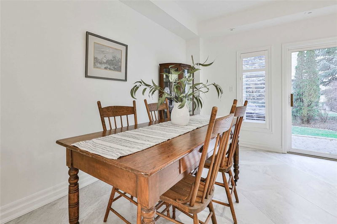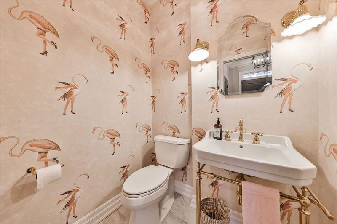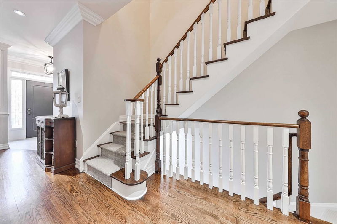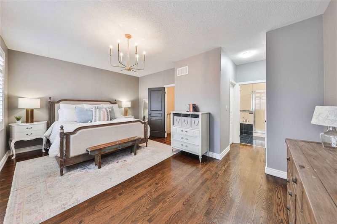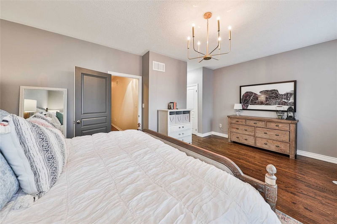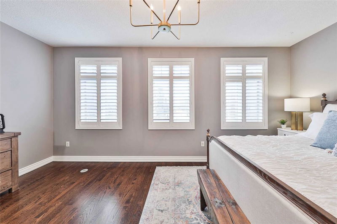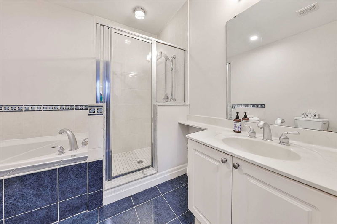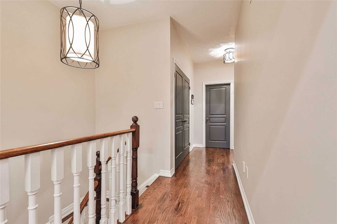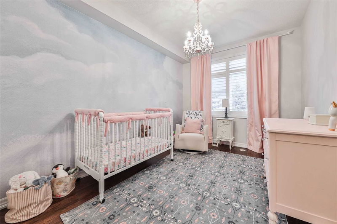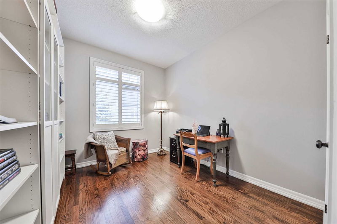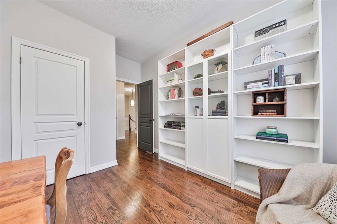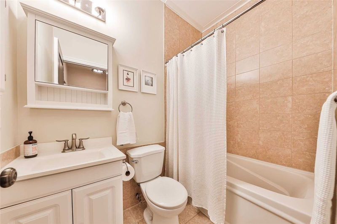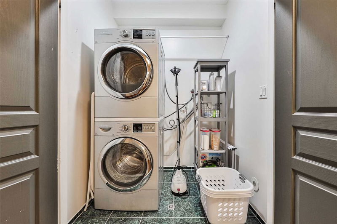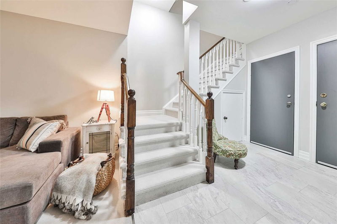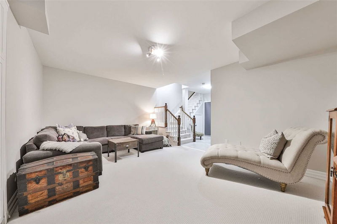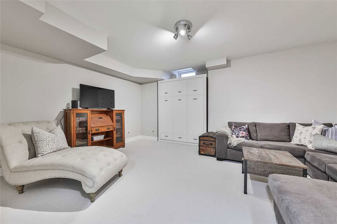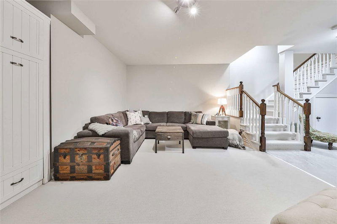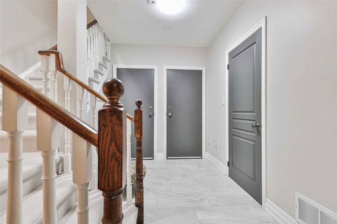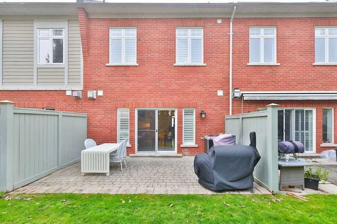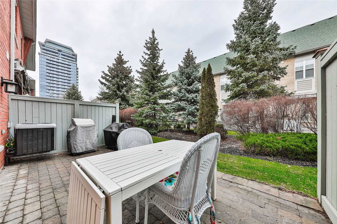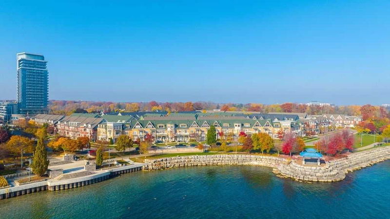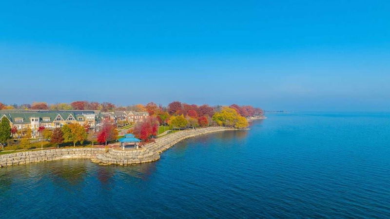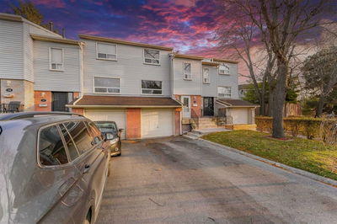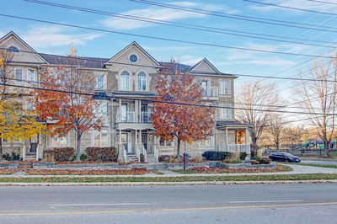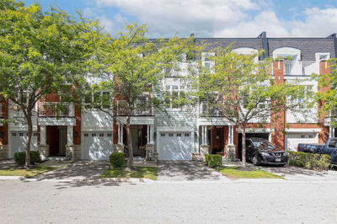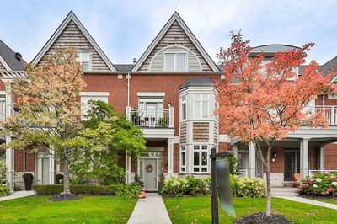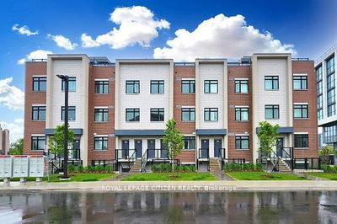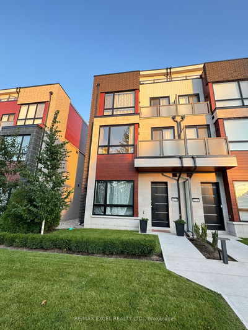Don't Miss The Opportunity To Own This 3 Bedrm Executive Townhome That Is Steps From The Lake! 2,498 Sqft Of Total Living Space, A Generous Open Concept Floorplan. Over 100K Spent On Reno. Hardwood Floors Throughout, Lots Of Natural Light, Crown Moulding, And A Kitchen That Was Designed To Impress And Entertain With Family And Friends. Lavish Porcelain Heated Flooring And Stunning Oversized Natural Quartzite Island, Top Of The Line S/S Appliances, Including A 6-Burner Dual Fuel Gas Stove & Wine Fridge In The B/I Servery. The Floor To Ceiling Stone Gas Fireplace Is An Exquisite Feature That Brings The Coziness Into The Family Room & Breakfast Area With Sliding Doors That Open To The Rear Yard With Interlock Patio & Landscaped Gardens. Lake Views From Primary Bedroom And Living. One Of The Best Locations In Port Credit Due To Its Proximity To The Waterfront And Walkability To Lakefront Trails, Many Great Restaurants, Shops, Ease Of Access To The Highway And Gotrain And The Harbourfront!!
详情
- 上市时间: Monday, January 02, 2023
- 3D看房: View Virtual Tour for 30 St Lawrence Drive
- 城市: Mississauga
- 社区: Port Credit
- 交叉路口: Lakeshore Rd / Hurontario St
- 详细地址: 30 St Lawrence Drive, Mississauga, L5G4V1, Ontario, Canada
- 客厅: Hardwood Floor, Window, Combined W/Dining
- 厨房: Granite Counter, Stainless Steel Appl, Ceramic Floor
- 家庭房: Pot Lights, Fireplace, W/O To Patio
- 挂盘公司: Real Broker Ontario Ltd., Brokerage - Disclaimer: The information contained in this listing has not been verified by Real Broker Ontario Ltd., Brokerage and should be verified by the buyer.

