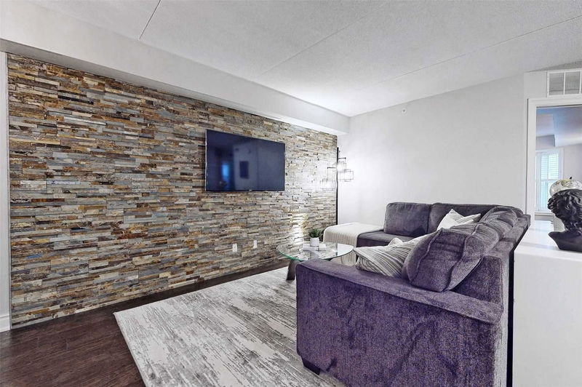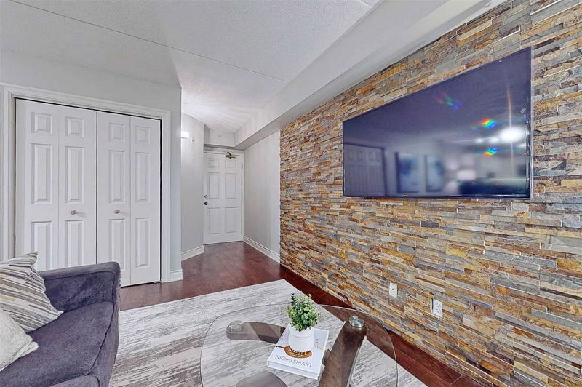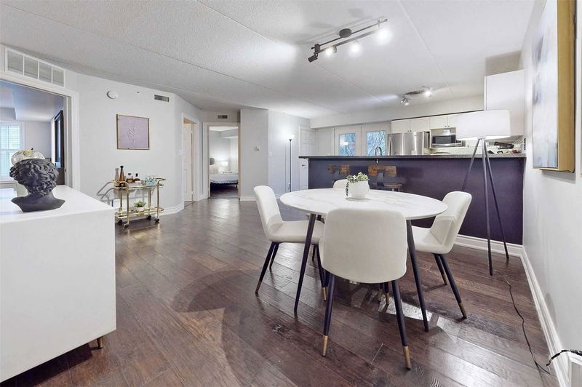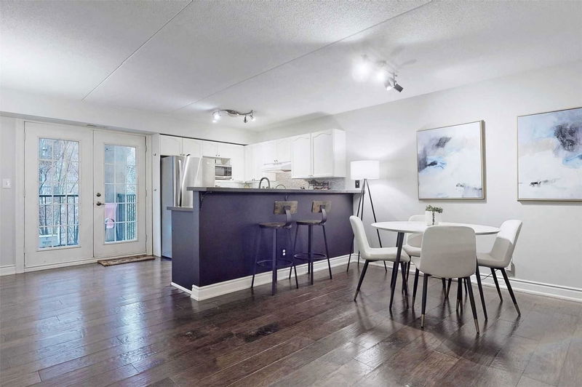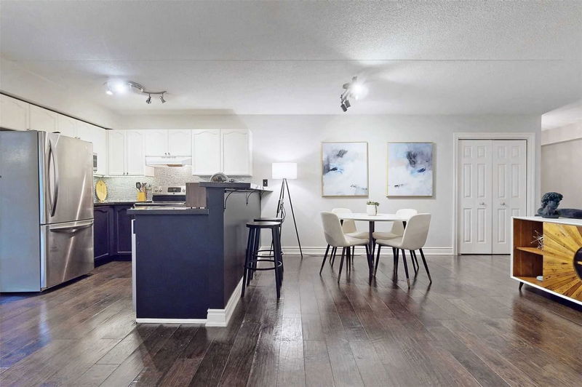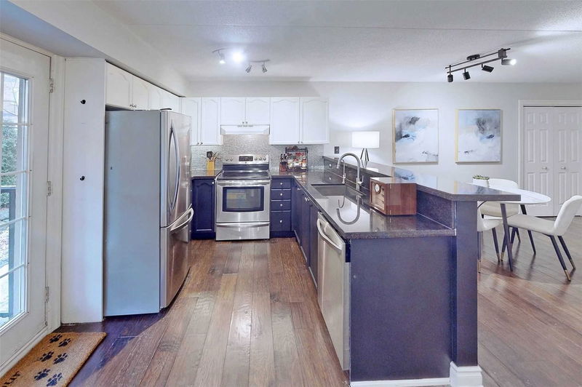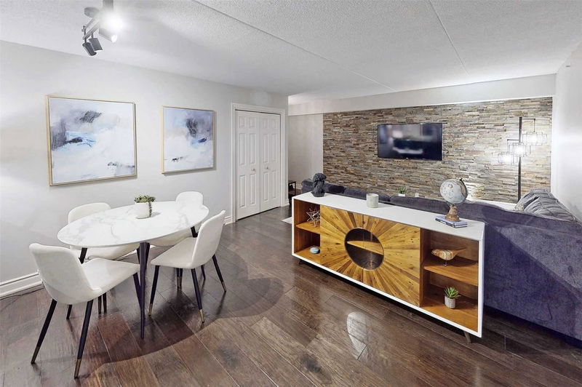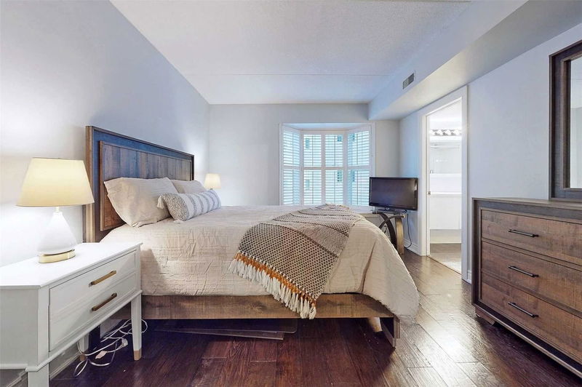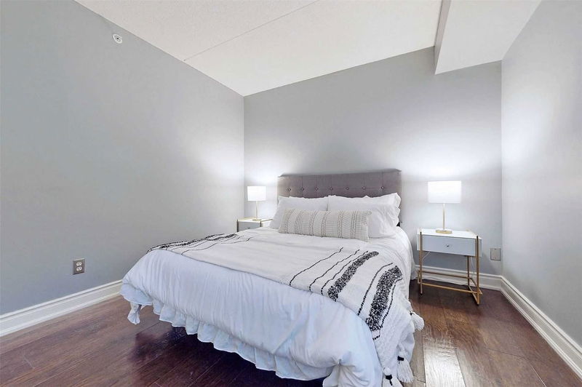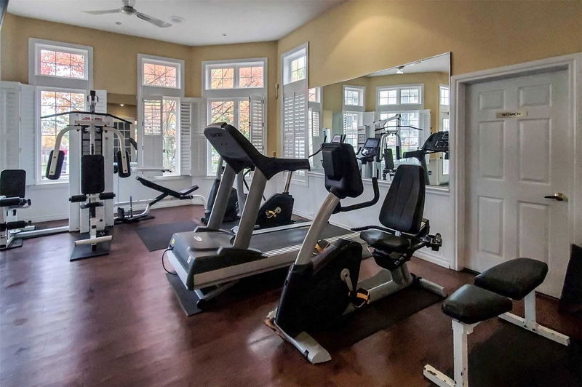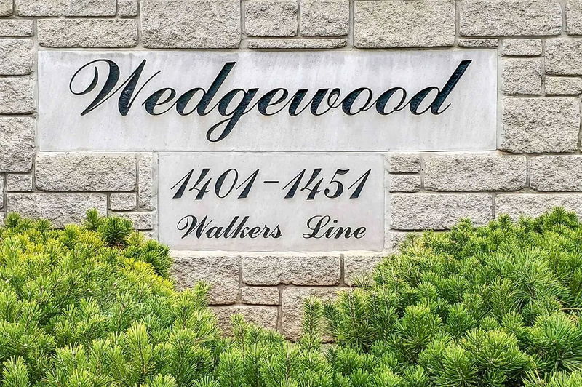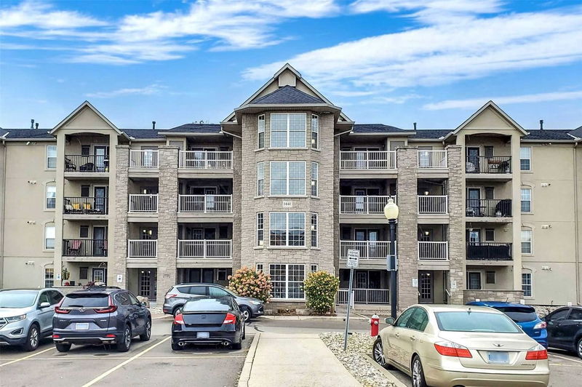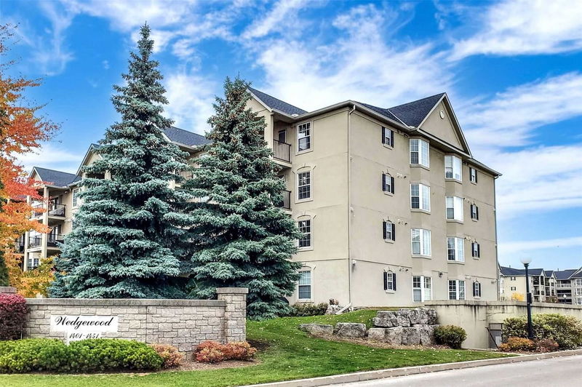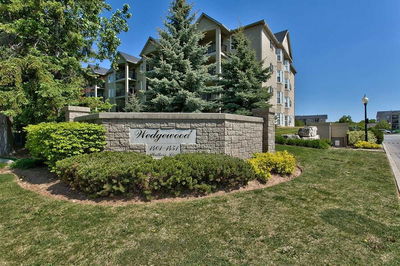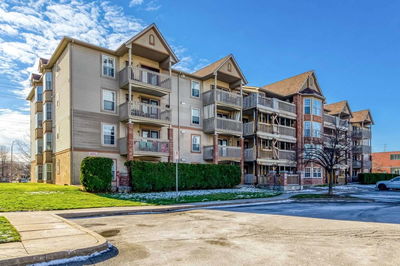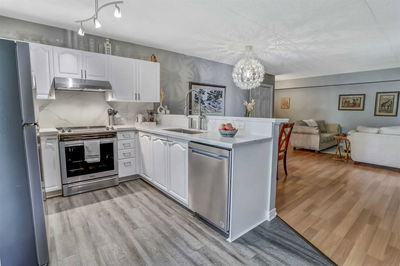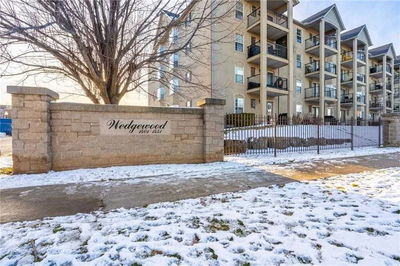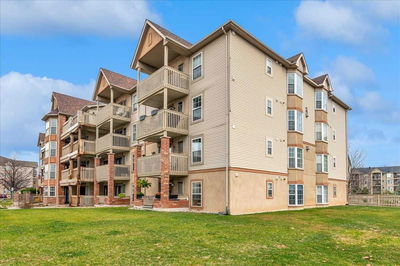Large, Upgraded End Unit Condo Apt, In Sought After Tansley Neighbourhood, Boasting 1,020 Sq Ft. Open Concept Layout For Day To Day, Entertaining & Relaxing. Huge Master Bedrm W/ Updated Ensuite Incl Stone Counter, His/Hers Vanity, Under-Mount Sinks, Tub & Shower. 2nd Bedrm W/ Lg Window & Full Bath/Powder Rm, W/ Shower & Upgraded Vanity, Under-Mount Sink & Stone Countertop. Chef's Kitchen W/ Granite Counters, Under-Mount Sink, B/I Microwave, S/S Appl, Breakfast Bar Seating 4. Living Rm & Dining Areas W/ Upgraded Hardwood Style Flooring & Custom Installed Ledge-Stone Accent Tv Wall. Convenient Insuite Laundry. Private Balcony W/ Mature Trees. Bbqs Permitted. Carpet Free Throughout, All Window Coverings Incl. Private Owned Underground Prkg Space #36. Private Owned Storage Locker #69. Plenty Of Amenities Incl Well Equipped Exercise Facilities, Party Rm, Pets Permitted. Easy Access To Go & Hwys, Perfect For Commuters. No Kitec & No Special Assessments, Low Maint Fees & Status Cert In Hand.
详情
- 上市时间: Friday, December 16, 2022
- 3D看房: View Virtual Tour for 201-1441 Walkers Line
- 城市: Burlington
- 社区: Tansley
- 详细地址: 201-1441 Walkers Line, Burlington, L7M4P2, Ontario, Canada
- 客厅: Combined W/Dining, Hardwood Floor
- 厨房: Hardwood Floor
- 挂盘公司: Re/Max Escarpment Realty Inc., Brokerage - Disclaimer: The information contained in this listing has not been verified by Re/Max Escarpment Realty Inc., Brokerage and should be verified by the buyer.



