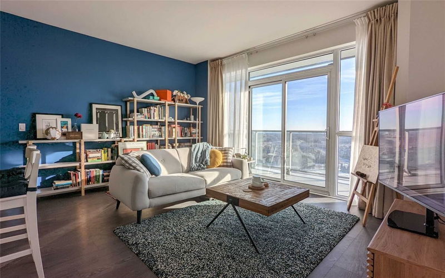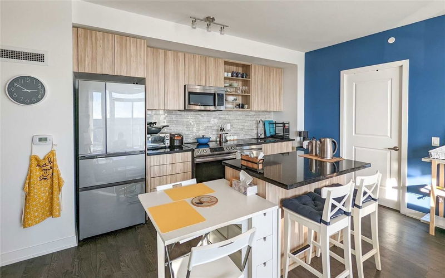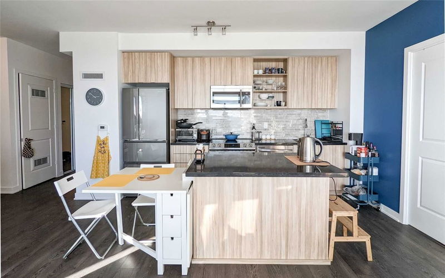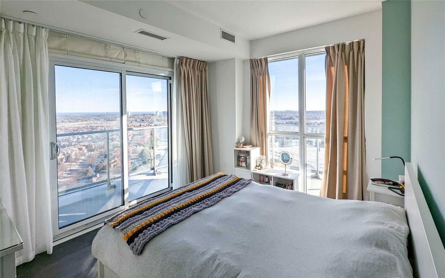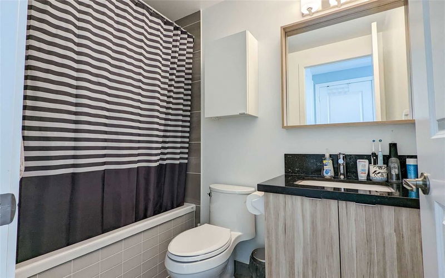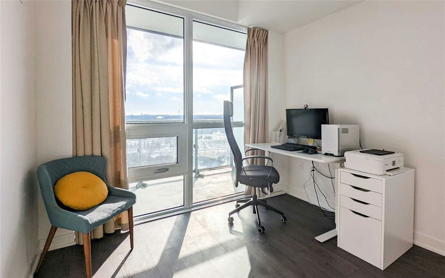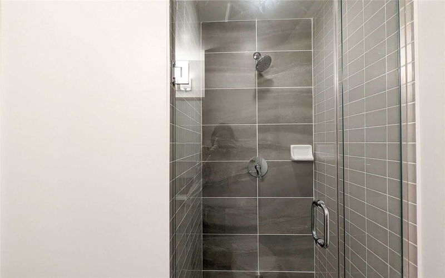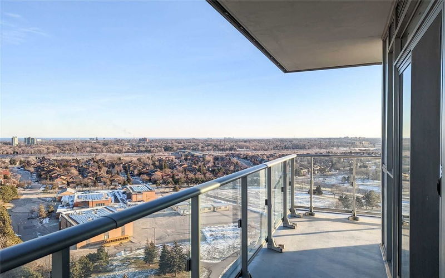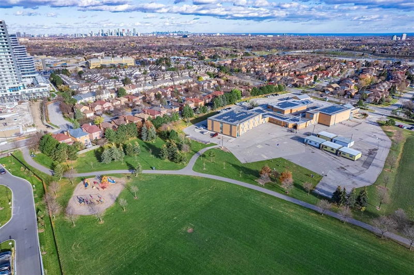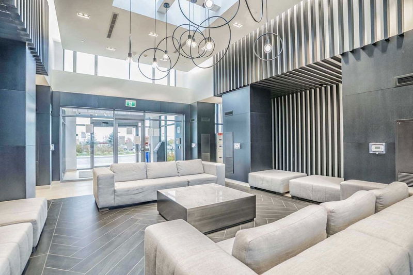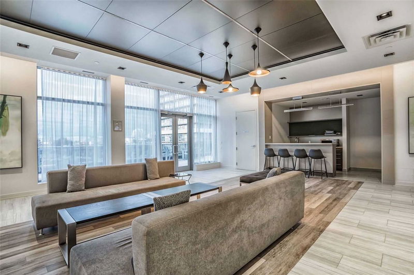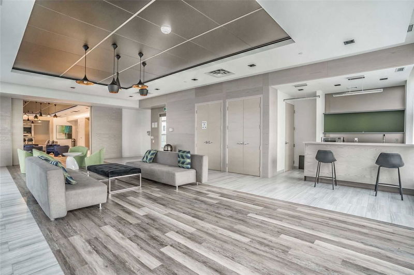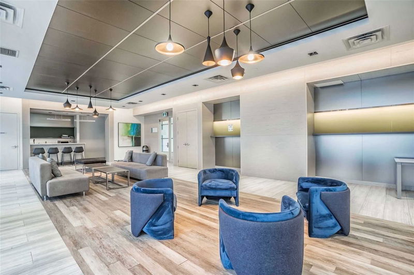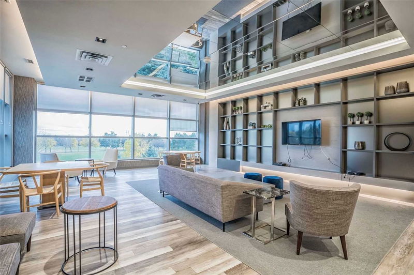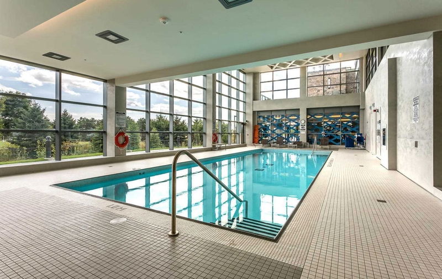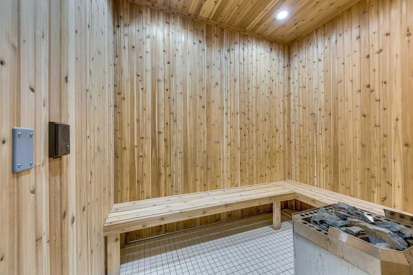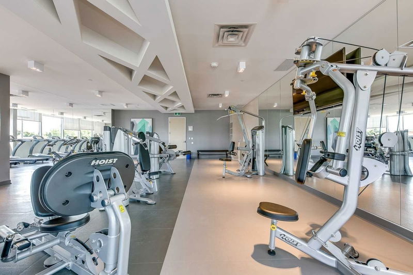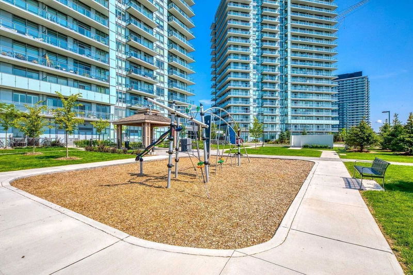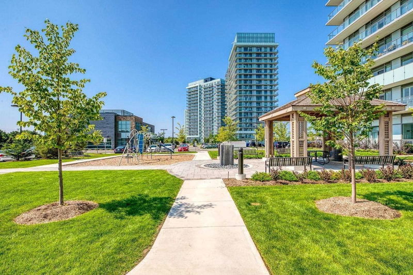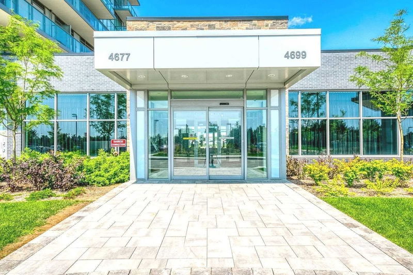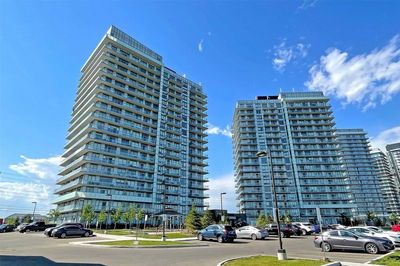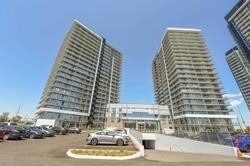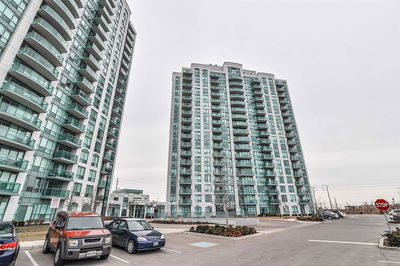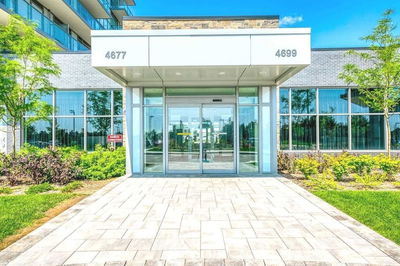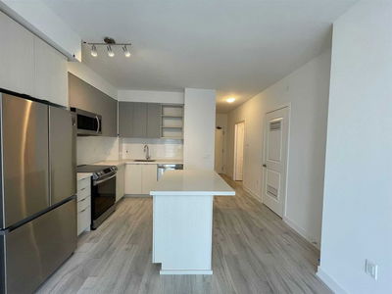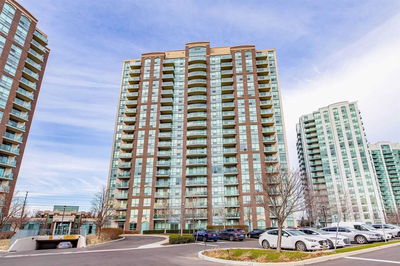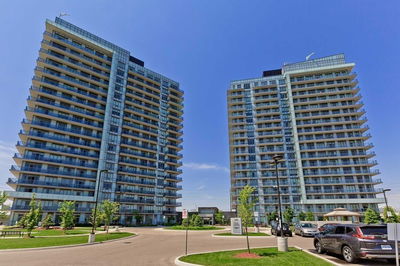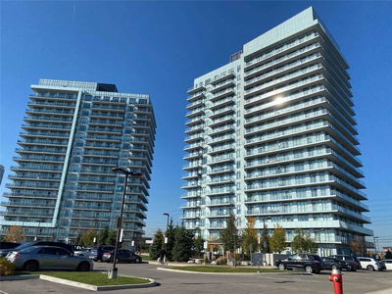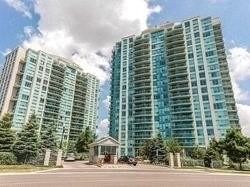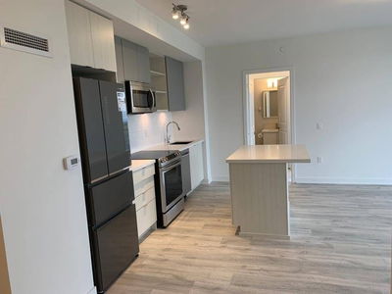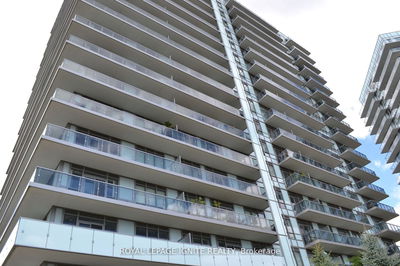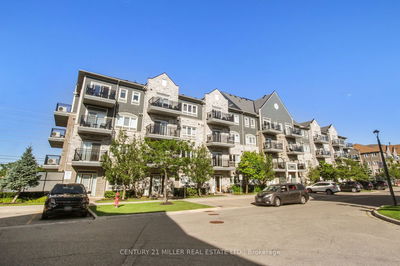One Of The Best Units With Panromantic Views Of Lake, Park, Cities Toronto, Mississauga, Oakville & Burlington Skylines! Huge Wrapped Around Balcony At 316 Sqft. Bright & Luxury Corner Unit South/East Exposure! 2 Bed + Den At 935 Sqft. Functional & Efficient Space. Mills Square Is A Walker's Paradise, Steps To Erin Mills Town Centre's Endless Shops &Dining, Top Ranked Schools, Hospital, Hwys, Go Bus & More! Very Spacious Building Settings Situated On 8-Acre Of Extensively Landscaped Grounds & Gardns. 17,000Sqft Amenity Building. This Is The Perfect Place To Live!
详情
- 上市时间: Friday, December 16, 2022
- 城市: Mississauga
- 社区: Central Erin Mills
- 交叉路口: Erin Mills & Eglinton
- 详细地址: 1604-4699 Glen Erin Drive, Mississauga, L5N3L3, Ontario, Canada
- 客厅: Combined W/Dining, W/O To Balcony, Se View
- 厨房: Open Concept, Stainless Steel Appl, Centre Island
- 挂盘公司: Royal Lepage Real Estate Services Ltd., Brokerage - Disclaimer: The information contained in this listing has not been verified by Royal Lepage Real Estate Services Ltd., Brokerage and should be verified by the buyer.

