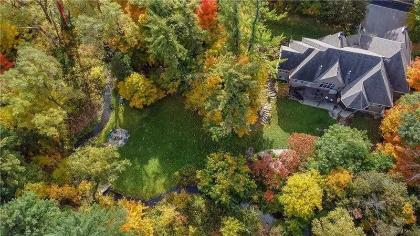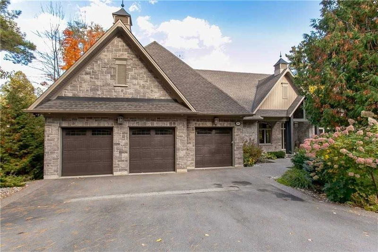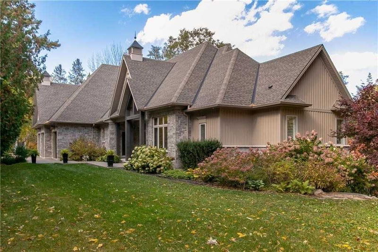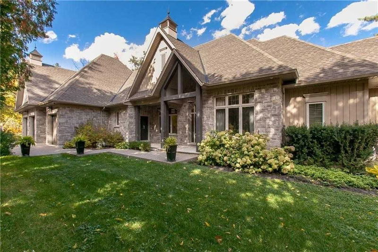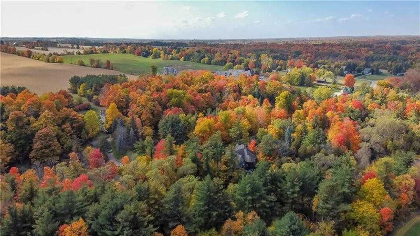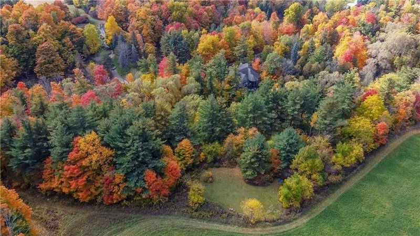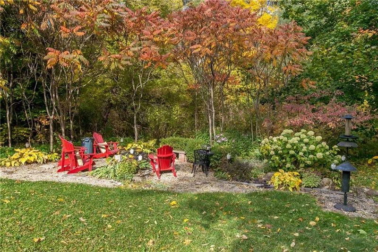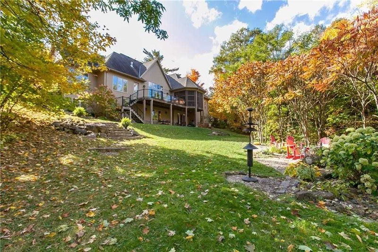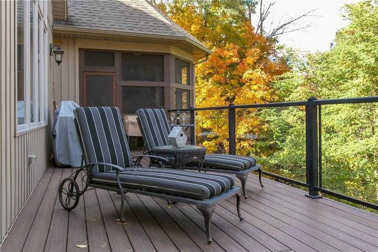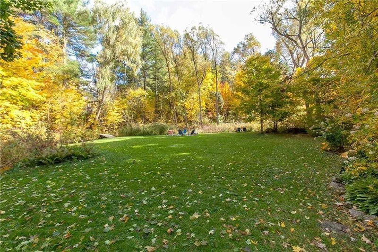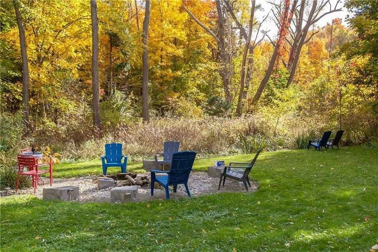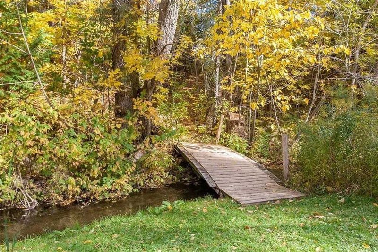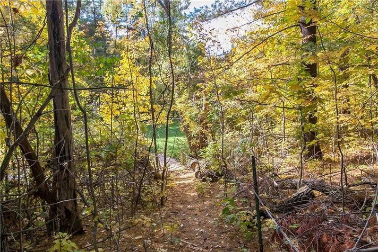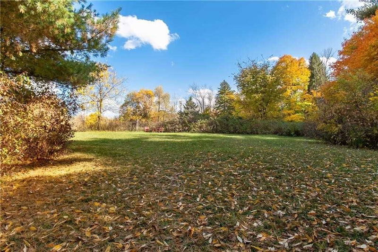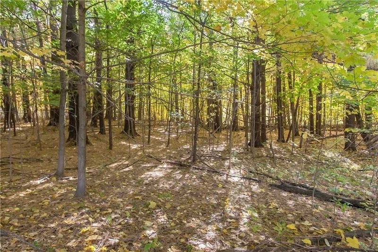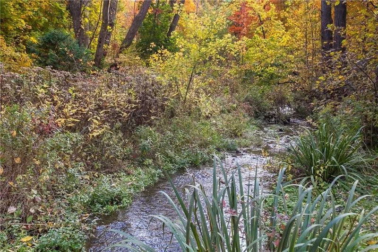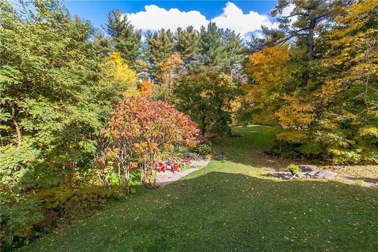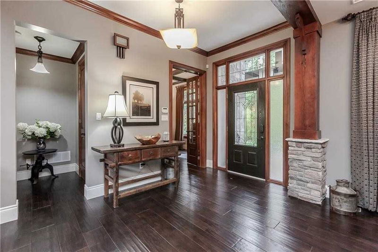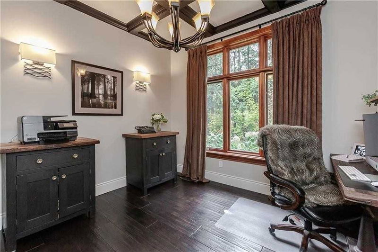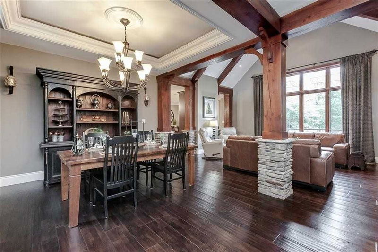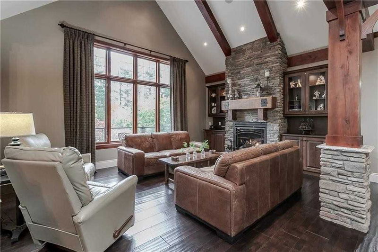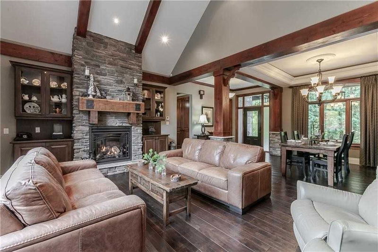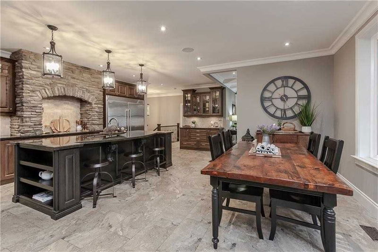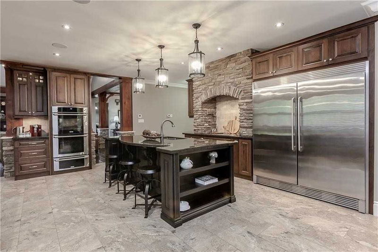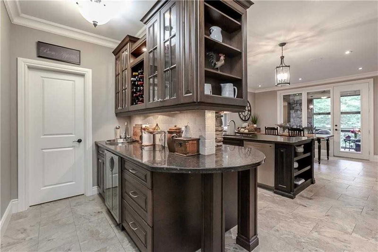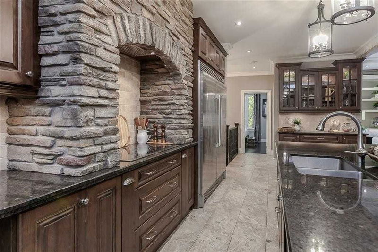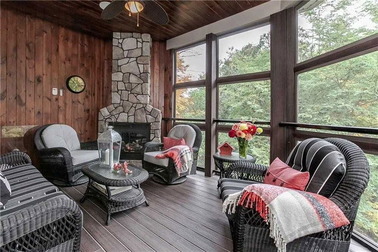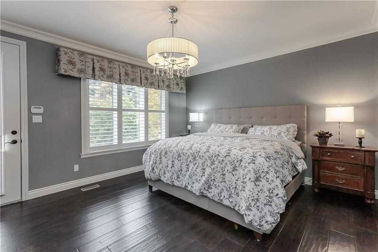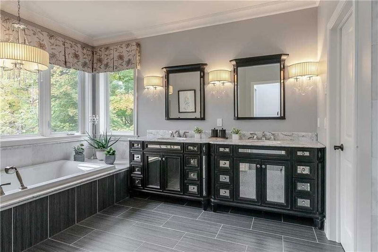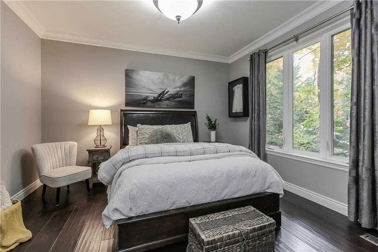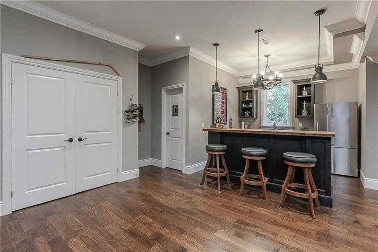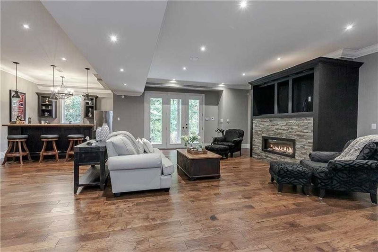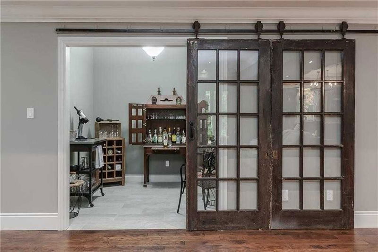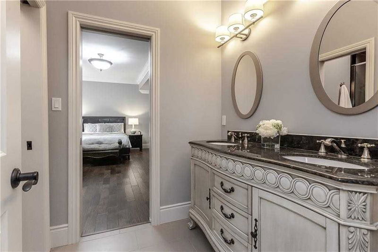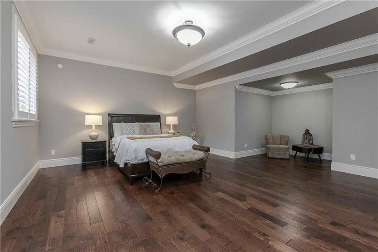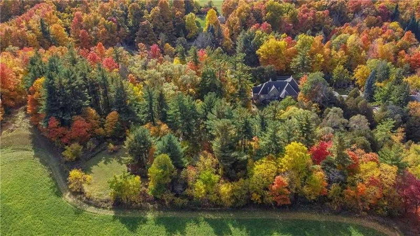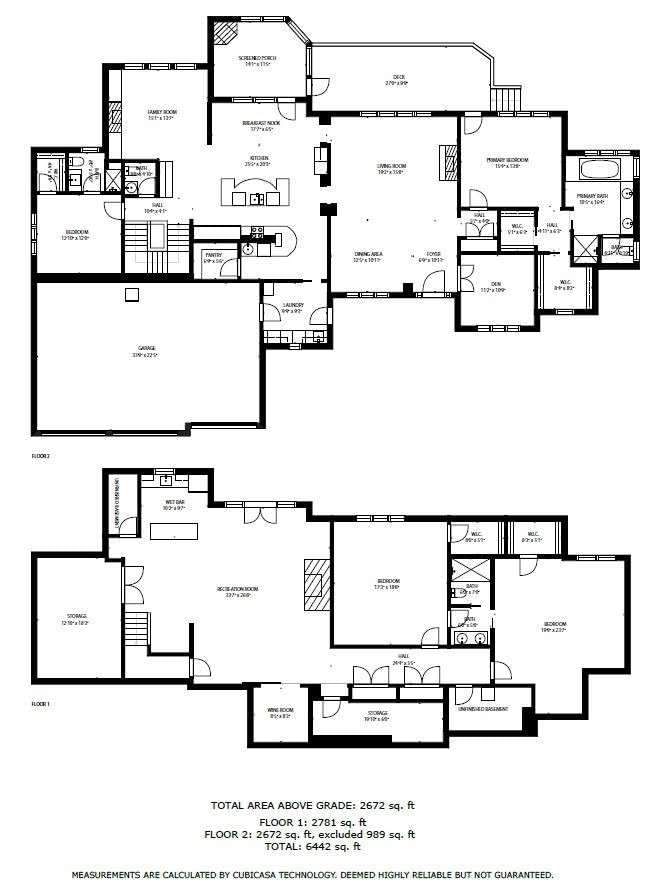True Muskoka Living Just Minutes From Central Burlington. Stunning, Custom 4 Bed, 4 Bath Bungalow By Award Winning Designer David Small Sits On 3.67 Acre Lot. Just Under 6000 Total Finished Living Sqft. Bask In The Bright, Sun-Lit Dining Room With Crown Moulding, Large Window And Hardwood Flooring. The Muskoka-Style Great Room Features A Soaring 18' Vaulted Ceiling & A Stone Fireplace With A 100 Year Old Reclaimed Mantel. Entertain In The Chef's Kitchen With Custom Cabinets With Granite Countertops, Induction Cooktop, 2 Built-In Ovens, Commercial Fridge, Pot Filler & Even A Butlers Pantry With Wine Fridge & Sink. Unwind In The Formal Living Room With A Gas Fireplace Of Its Own, Built-In Shelving And Coffered Ceiling. 3 Season Sunroom With More Views Of Your Stunning Private Backyard. The Primary Bedroom With Large Windows And Walk-Out To A Deck. The Fully Finished Lower Level Is An Entertainer's Dream With Fireplace, Walk-Out And In-Law Suite Potential.
详情
- 上市时间: Tuesday, December 13, 2022
- 3D看房: View Virtual Tour for 5681 Cedar Springs Road
- 城市: Burlington
- 社区: Rural Burlington
- 交叉路口: Cedar Springs & Brittania
- 详细地址: 5681 Cedar Springs Road, Burlington, L7P 0C2, Ontario, Canada
- 客厅: Main
- 厨房: Main
- 家庭房: Main
- 挂盘公司: Royal Lepage Burloak Real Estate Services, Brokerage - Disclaimer: The information contained in this listing has not been verified by Royal Lepage Burloak Real Estate Services, Brokerage and should be verified by the buyer.

