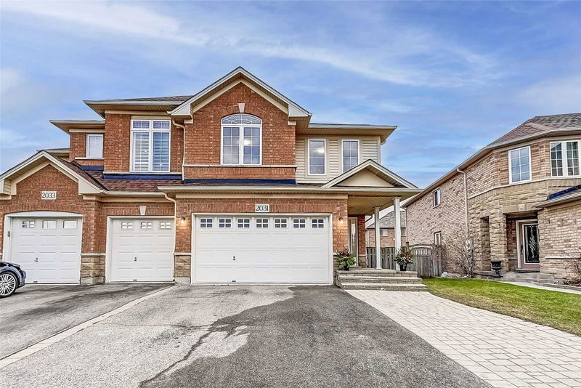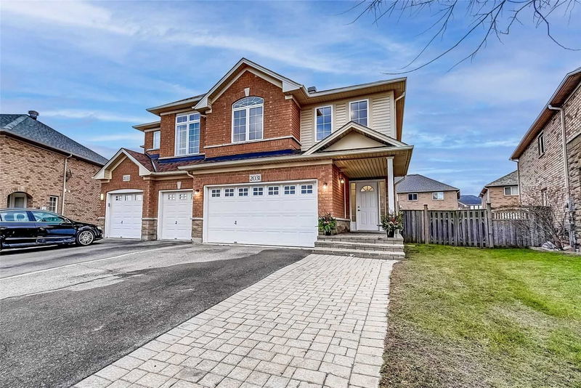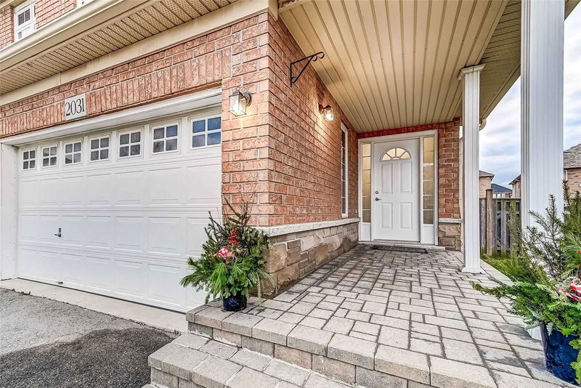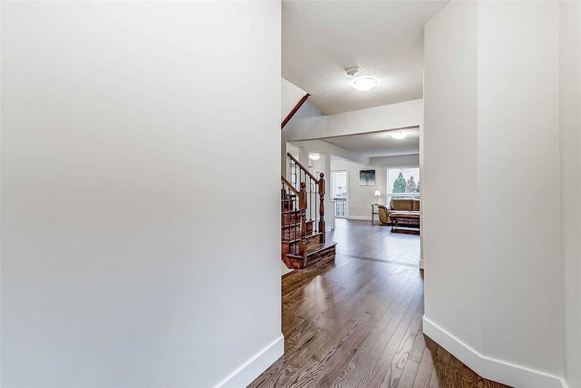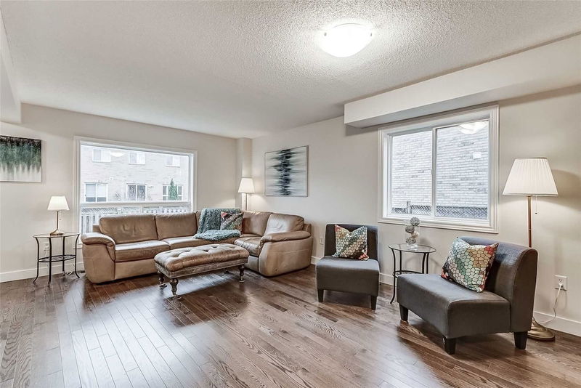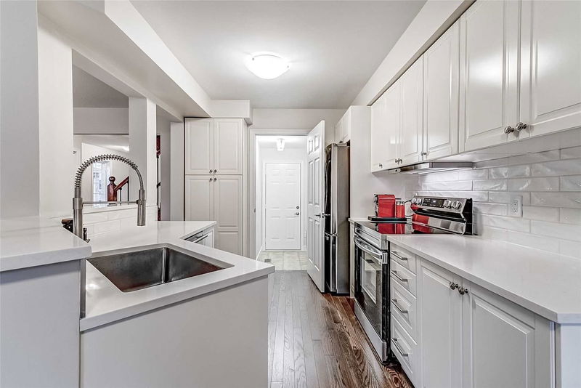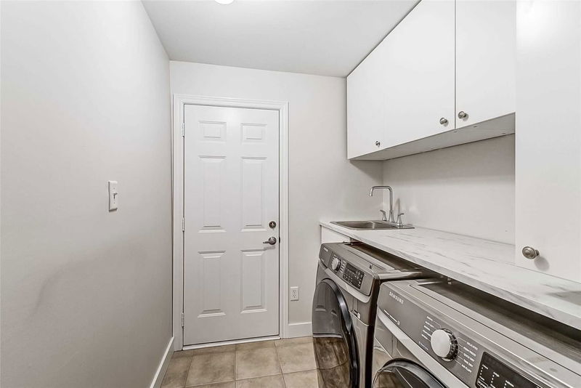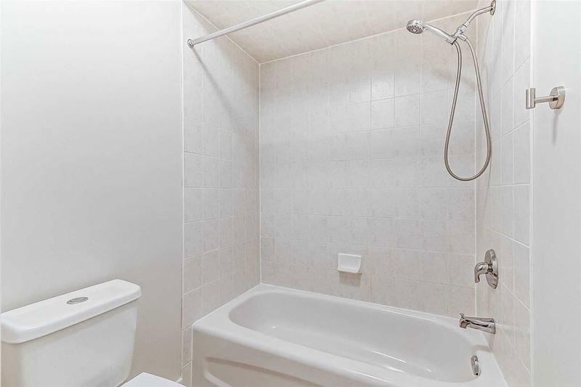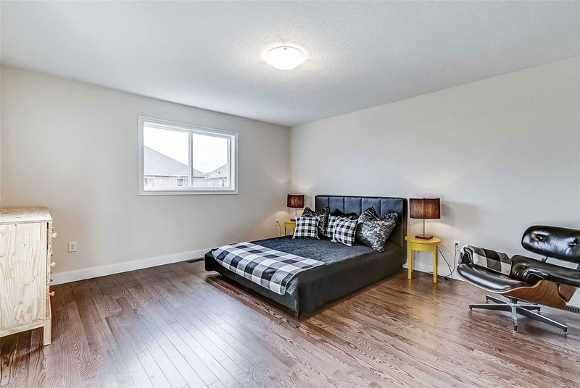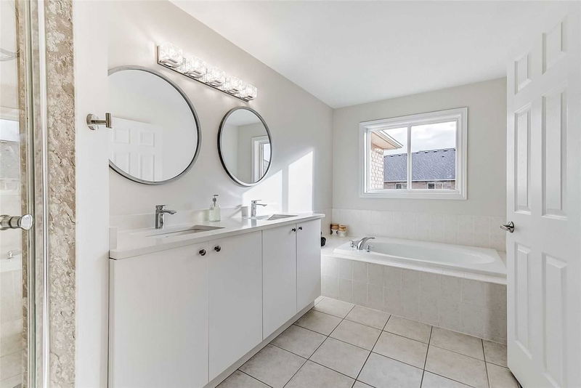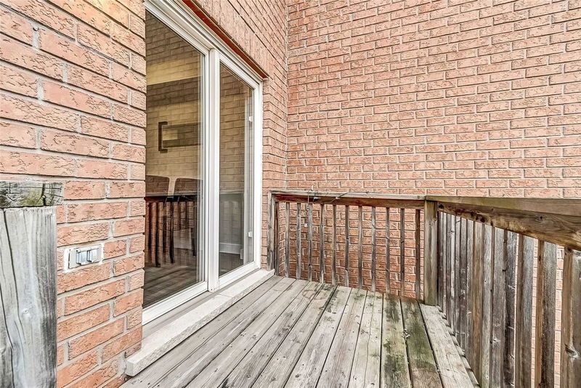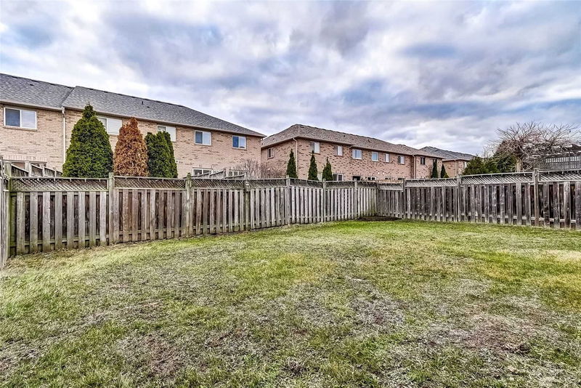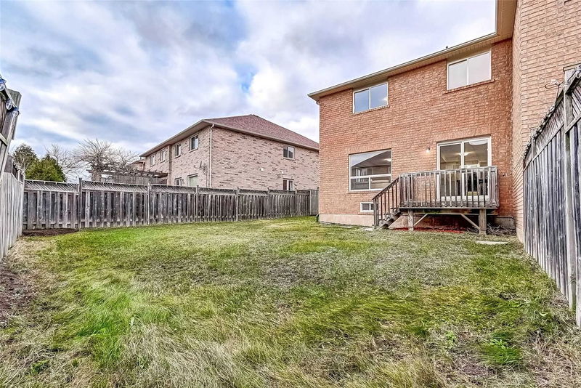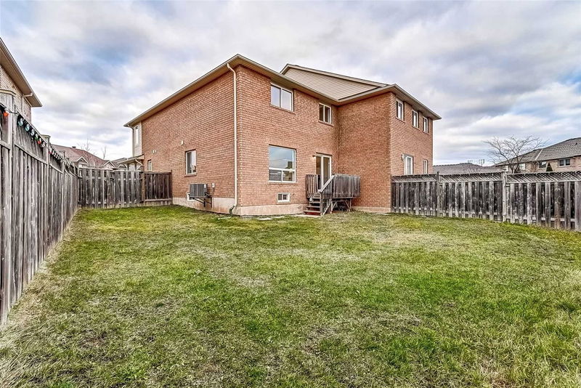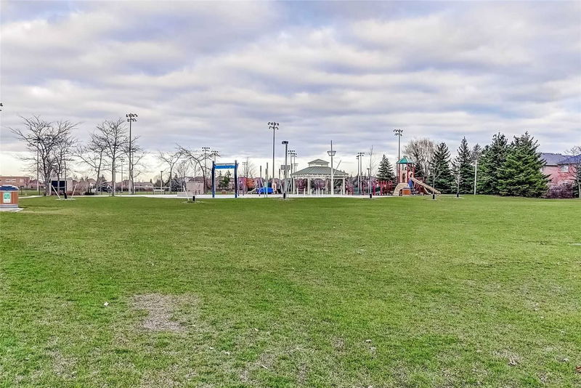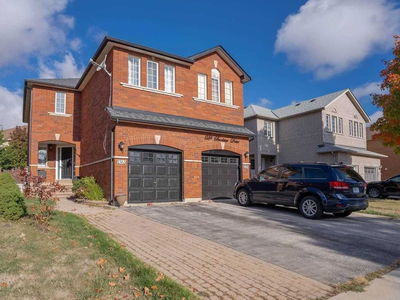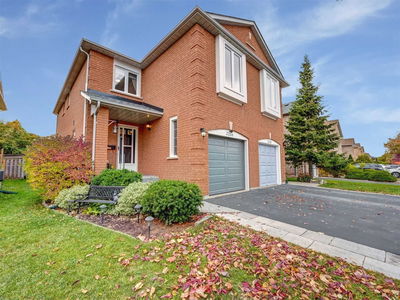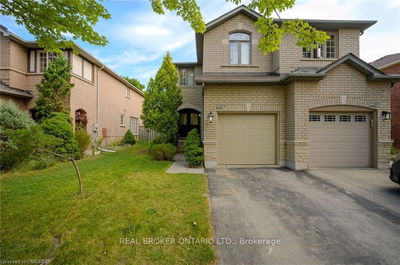Welcome To 2031 Redstone Crescent. 3 Bedroom 3 Bath Semi Detached Located In Westmount Neighbourhood Oakville. Huge Pie Shaped Lot 104X48Ft Across The Back, Fully Fenced With Side Gate , Sunny West Exposure! Main Level Open Floor Plan Kitchen, Dining, Laundry Room, Spacious Living Room & 2 Pc Bath. New White Kitchen Cabinets With Quartz Countertops & Stainless Steel Appliances. Convenient Main Floor Laundry Room & Inside Entry To 1.5 Car Garage. You Will Love The New Rich Dark Hardwood Floors & Hardwood Staircase! Upper Floor W/ Large Primary Bedroom, Walk-In Closet. Spacious 5 Pc Ensuite W/ Double Sinks & Separate Shower. Two Additional Large Bedrooms & A 5 Pc Bath With Double Sink And Privacy Door To Tub And Toilet Area. Unfinished Basement. Brand New Furnace, Water Heater & Air Conditioner! Close To Top Rated Schools, Oakville Soccer Club, Pine Glen Water Park, Shopping , Oakville Hospital & Hwy's 5/407/403. See It Today!
详情
- 上市时间: Friday, December 09, 2022
- 3D看房: View Virtual Tour for 2031 Redstone Crescent
- 城市: Oakville
- 社区: West Oak Trails
- 详细地址: 2031 Redstone Crescent, Oakville, L6M5B3, Ontario, Canada
- 厨房: Hardwood Floor, Modern Kitchen, Open Concept
- 客厅: Hardwood Floor, Large Window
- 挂盘公司: Royal Lepage Real Estate Services Ltd., Brokerage - Disclaimer: The information contained in this listing has not been verified by Royal Lepage Real Estate Services Ltd., Brokerage and should be verified by the buyer.

