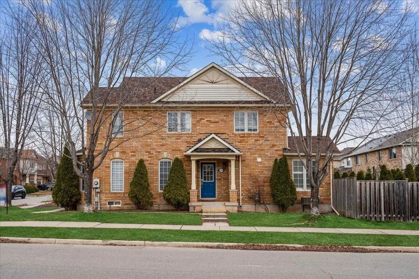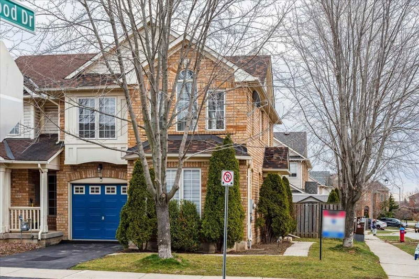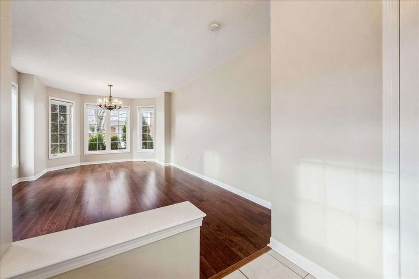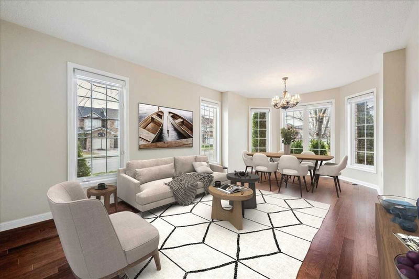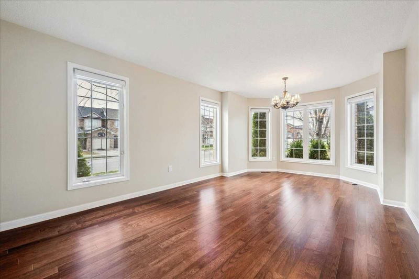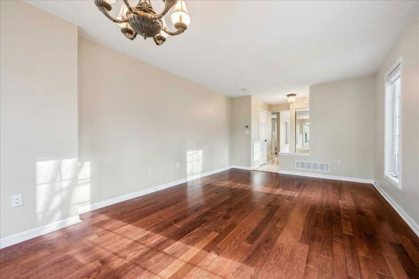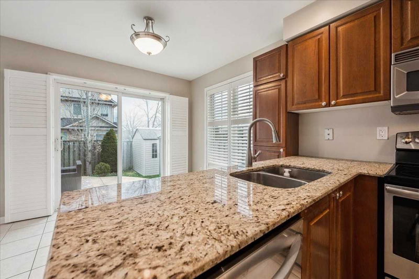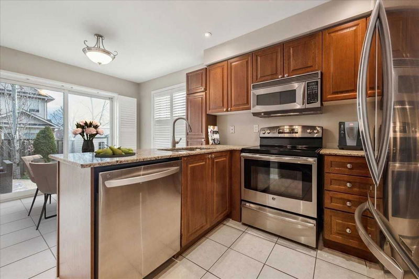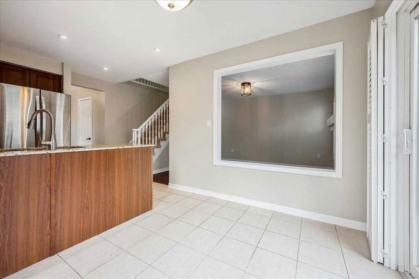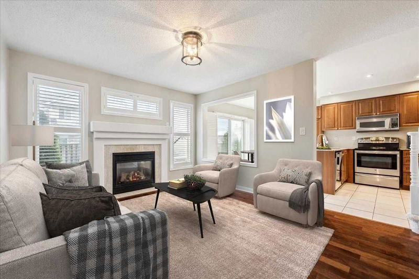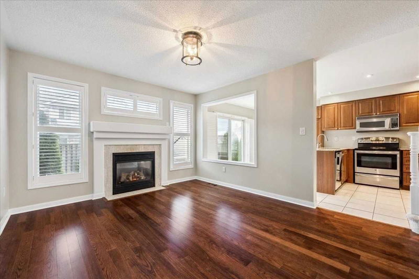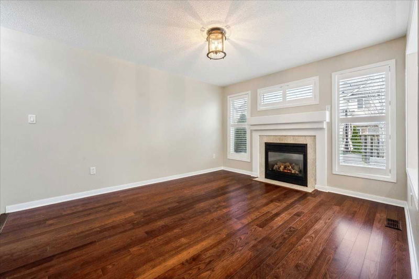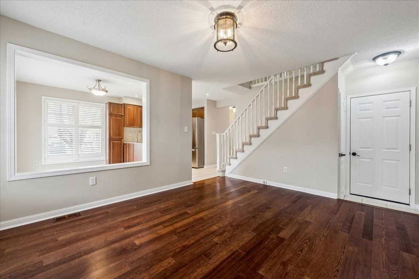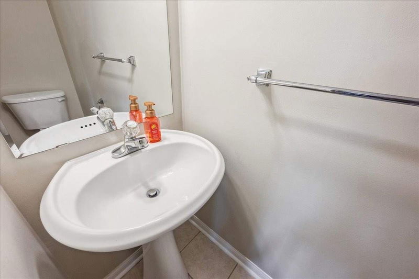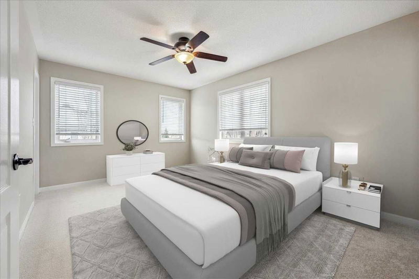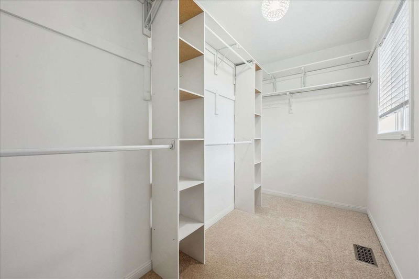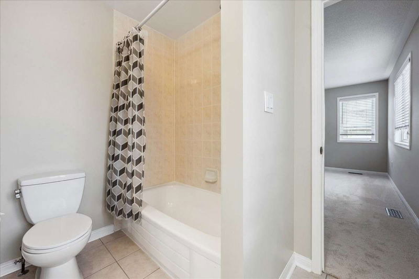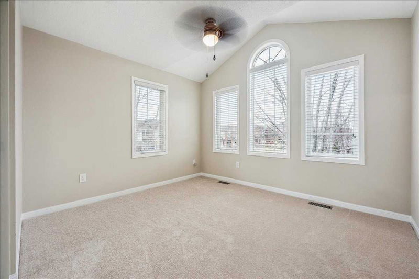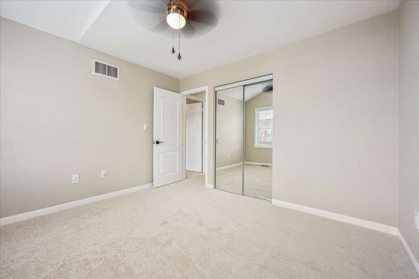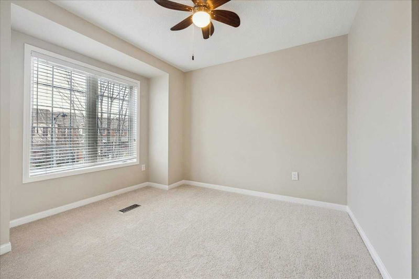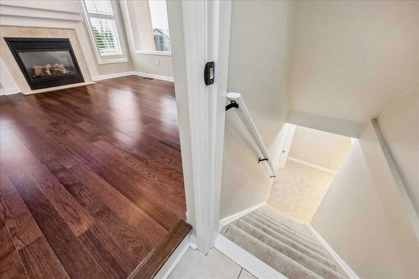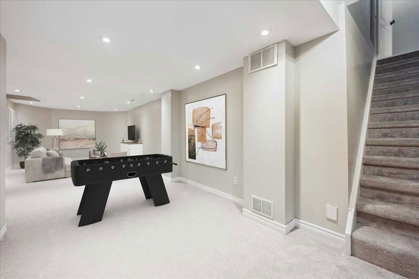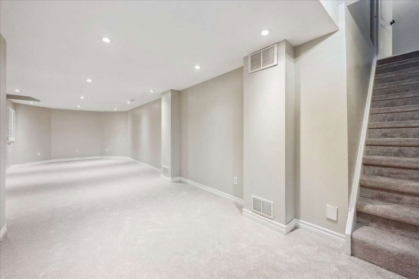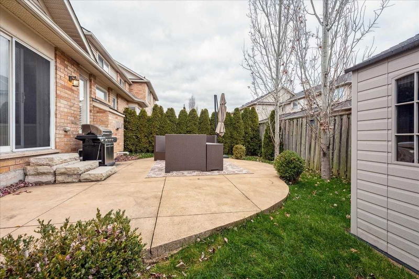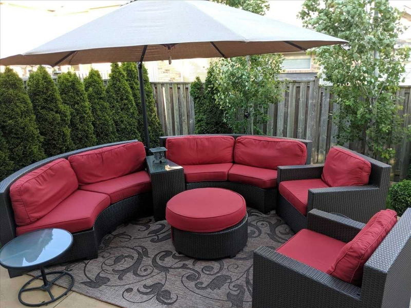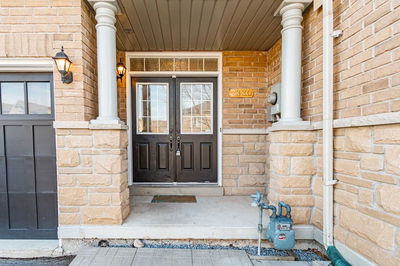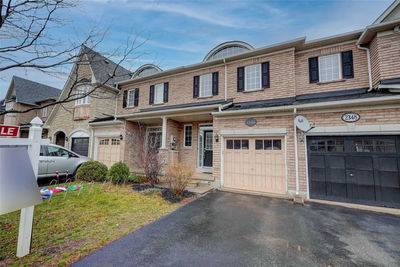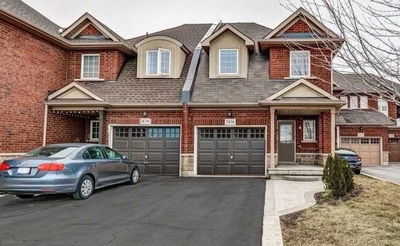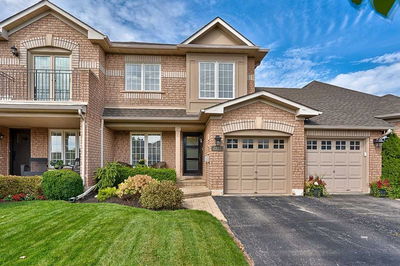Fabulous Corner Townhome Finished Top To Bottom. Great Floor Plan With Large Windows In All Principal Rooms. Main Level Features Family Room With Gas Fireplace, Open To Spacious Eat-In Kitchen And Walk Out To An Outdoor Oasis Plus Spacious Living Room/Dining Room Combination. There Is Also Inside Access To The Garage. Second Level Offers Large Primary Bedroom With 4Pc Ensuite And Large Walk-In Closet, 2 Further Good Sized Bedrooms And Main Bathroom. Lower Level Is Finished Offering Additional Living Space With Rec Room And Plenty Of Storage Area. Freshly Painted With New Carpeting And More Upgrades Than Can Be Listed, This House Is A Must See. Located In Family-Friendly "Westmount" And Within A Short Stroll To Schools, Parks, Shopping, Major Highways And Transportation, Starbucks And Minutes From Oakville Hospital. This Is A Must See. Contace Me To Arrange A Private Showing!
详情
- 上市时间: Friday, December 09, 2022
- 3D看房: View Virtual Tour for 2237 Baronwood Drive
- 城市: Oakville
- 社区: West Oak Trails
- 交叉路口: West Oak Trails - Baronwood
- 详细地址: 2237 Baronwood Drive, Oakville, L6M4W9, Ontario, Canada
- 厨房: Main
- 客厅: Combined W/Dining
- 家庭房: Main
- 挂盘公司: Re/Max Aboutowne Realty Corp., Brokerage - Disclaimer: The information contained in this listing has not been verified by Re/Max Aboutowne Realty Corp., Brokerage and should be verified by the buyer.

