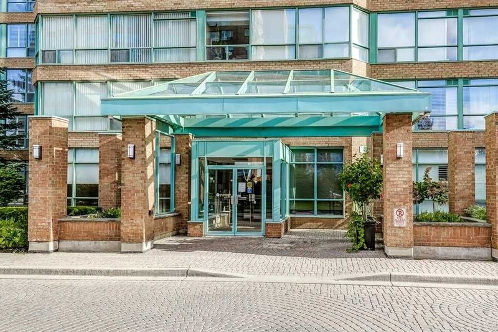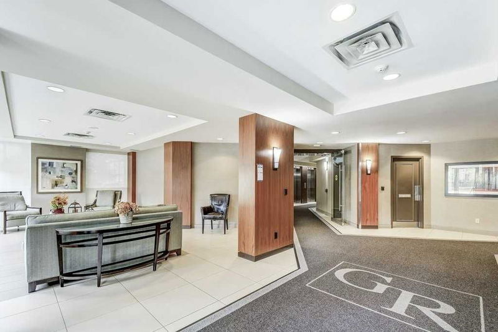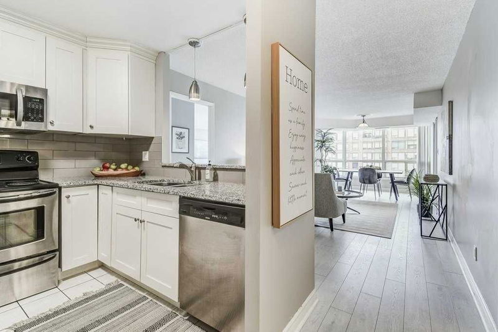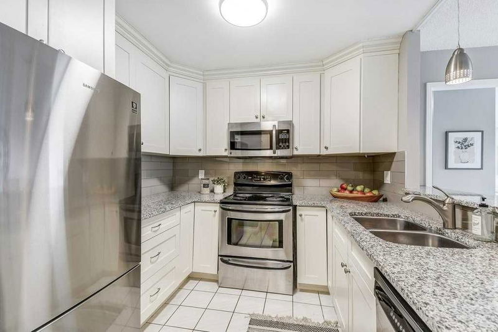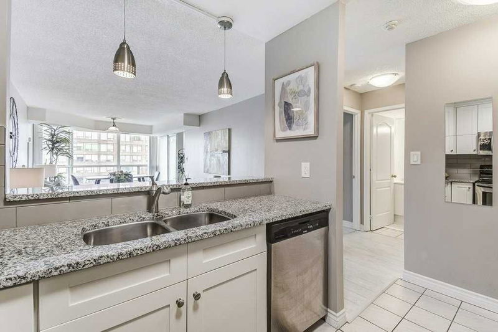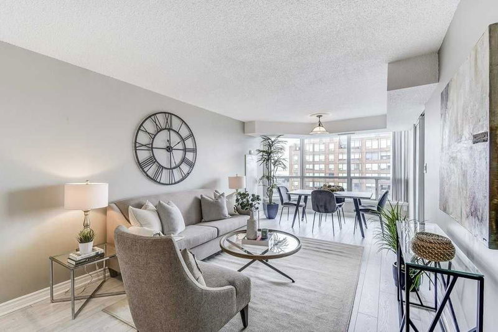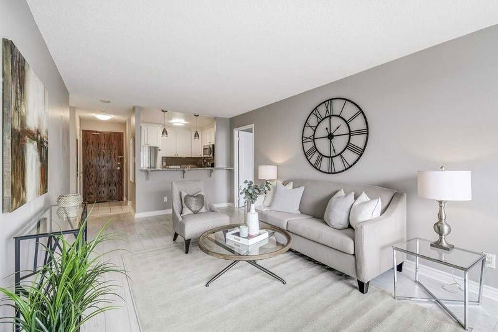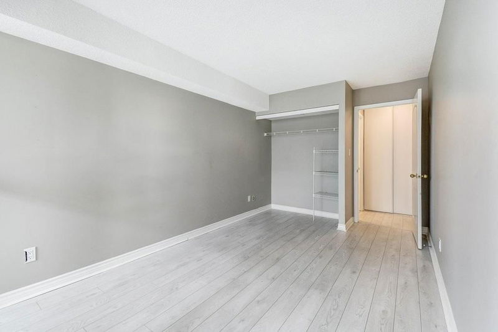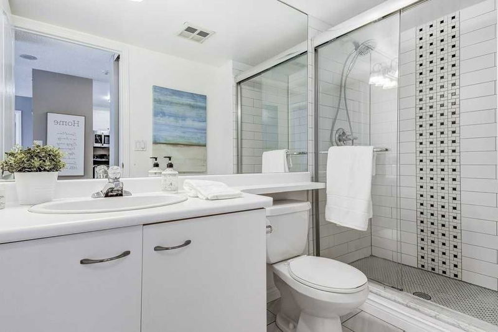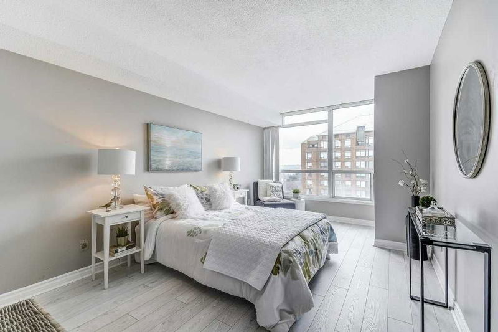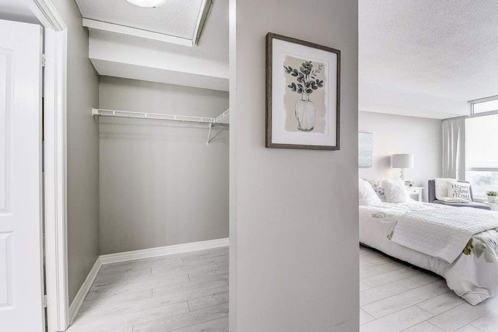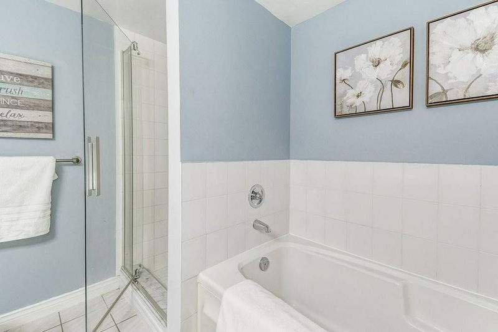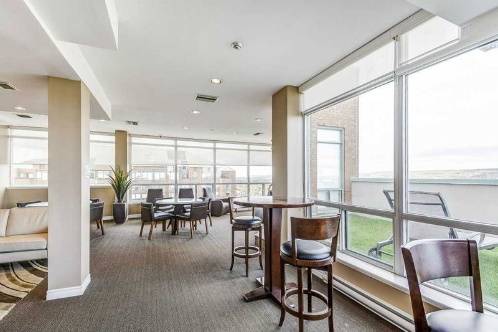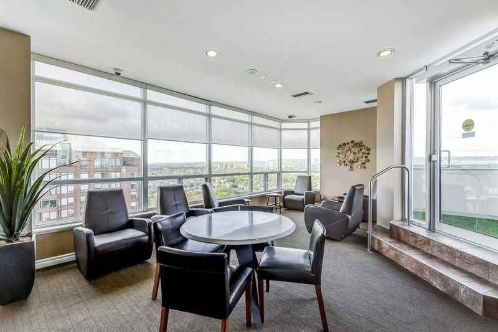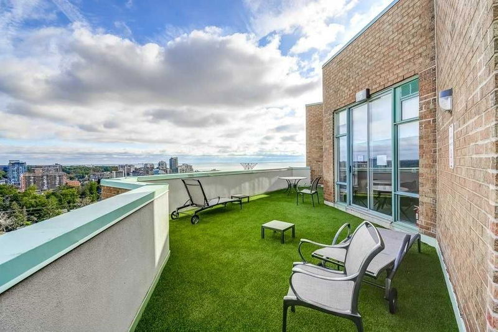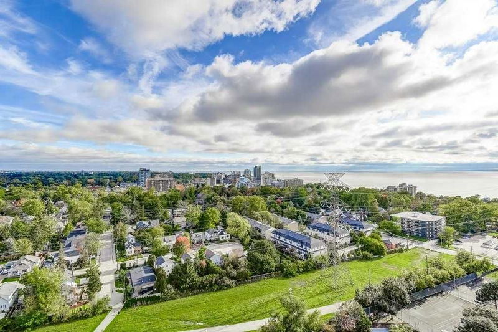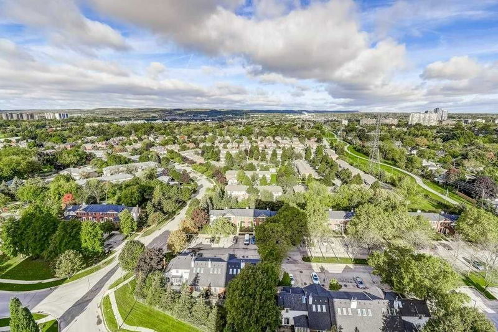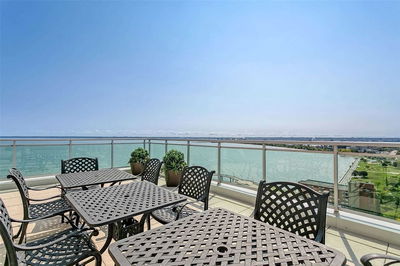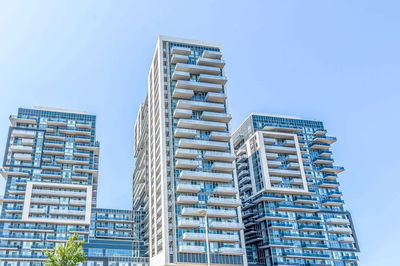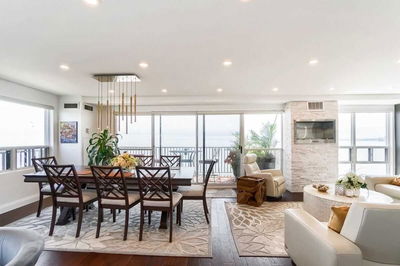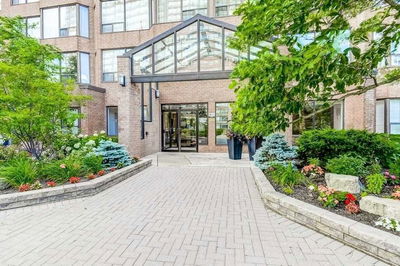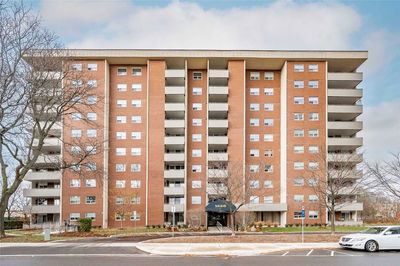Located In Dwtn Burlington This Bright 2 Bedroom, 2 Bathroom + Den Offers Approximately 1,059 Sq Ft Of Easy Living. With South Western Views You Can Enjoy The Natural Light During The Day And Sunsets At Night. Features Include Kitchen With Granite Countertops, Tiled Backsplash, Stainless Steel Appliances, Pendant Lighting Over Bar Top That Is Open To Living And Dining Room Area, Great For Entertaining. Large Primary Bedroom With Walk-In Closet, And A 4 Piece Ensuite Including A Separate Soaker Tub And Shower. Large Second Bedroom Opens Up To A Den/Sunroom Offering Extended Living Space. Second 3 Piece Bath And Ensuite Laundry. One Underground Parking Spot. Amenities Include 24-Hour Concierge, 2 Guest Suites, Swimming Pool, Party Room, Roof Top Lounge & Terrace, Recreation Centre, Squash, Racquetball And Tennis Courts. Steps To The Lake, Spencer Smith Park, & Dwtn Shops,Restaurants. Walking Distance To Mapleview Mall. Minutes To The Hospital, Public Transit Nearby, & Easy Hwy Access.
详情
- 上市时间: Friday, December 09, 2022
- 3D看房: View Virtual Tour for 1913-1276 Maple Crossing Boulevard
- 城市: Burlington
- 社区: Brant
- 详细地址: 1913-1276 Maple Crossing Boulevard, Burlington, L7S2J9, Ontario, Canada
- 客厅: Main
- 厨房: Main
- 挂盘公司: Royal Lepage Burloak Real Estate Services, Brokerage - Disclaimer: The information contained in this listing has not been verified by Royal Lepage Burloak Real Estate Services, Brokerage and should be verified by the buyer.



