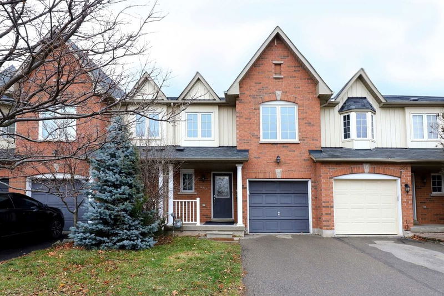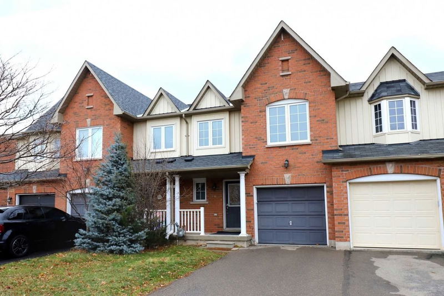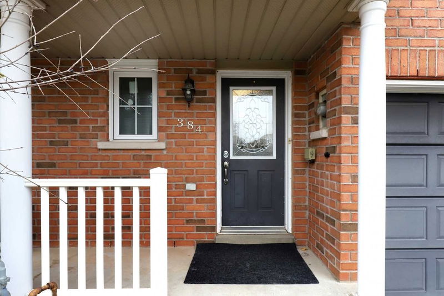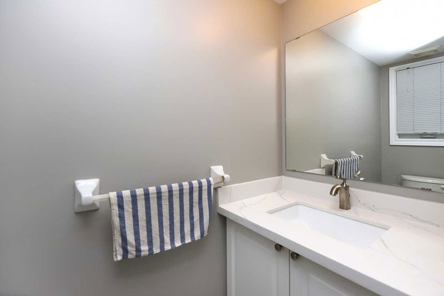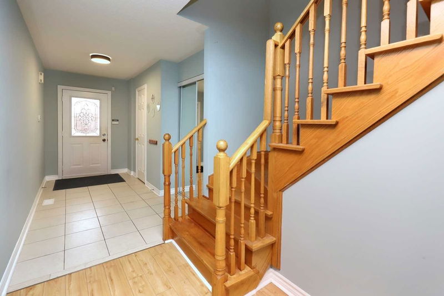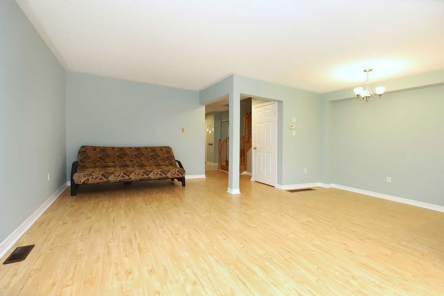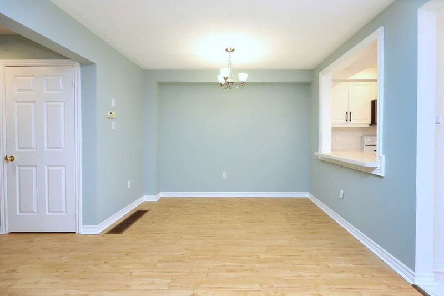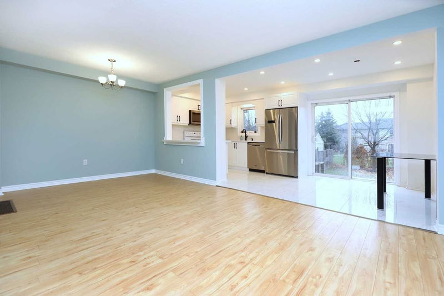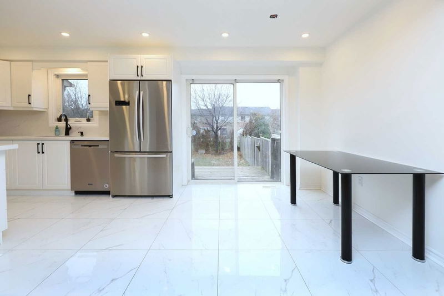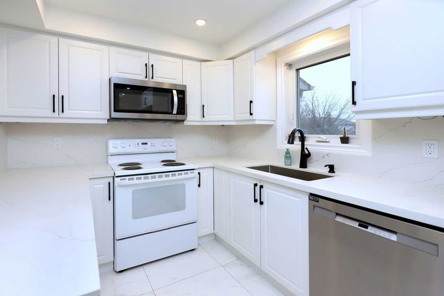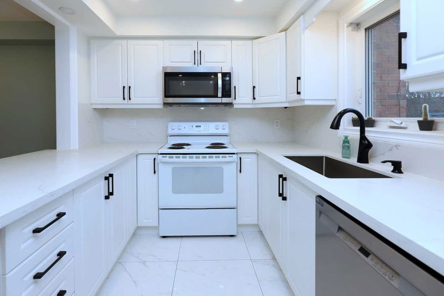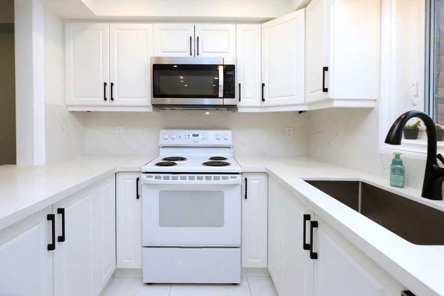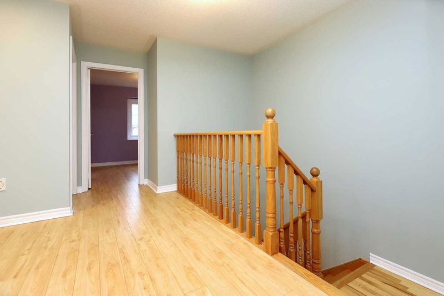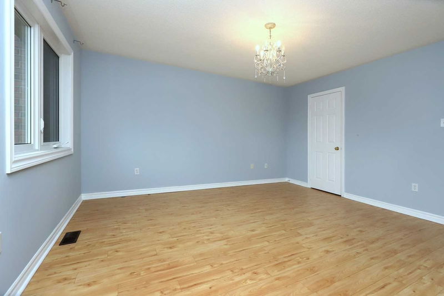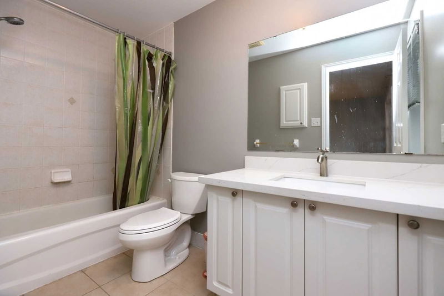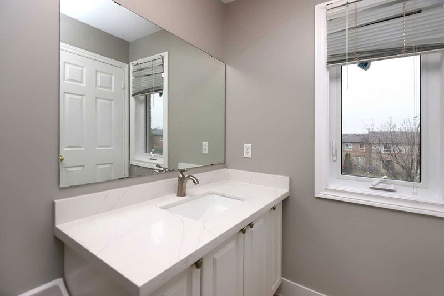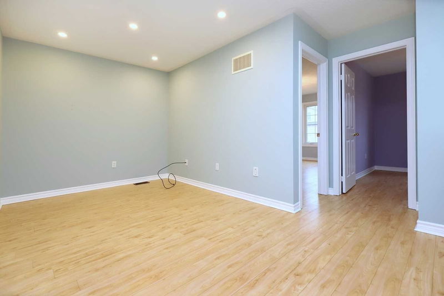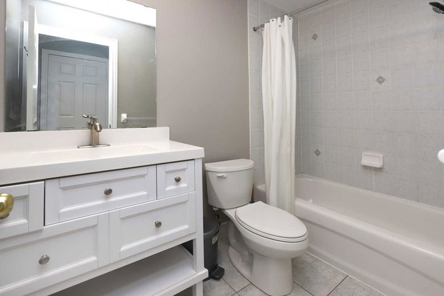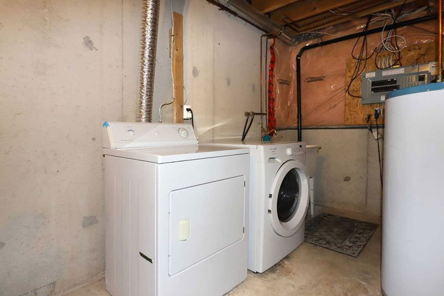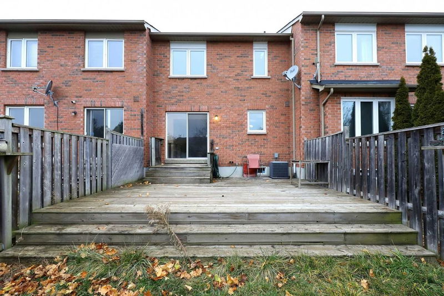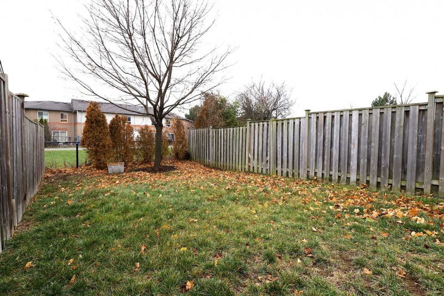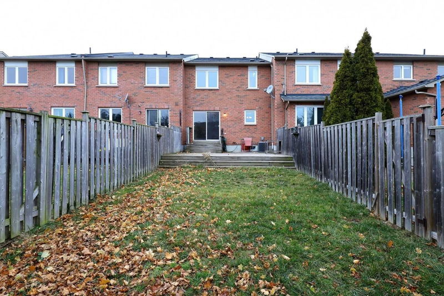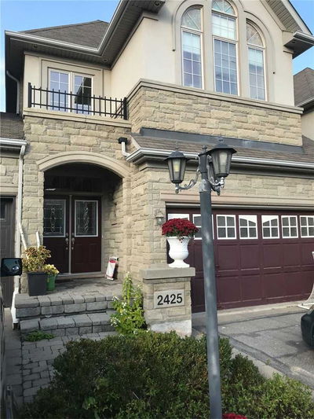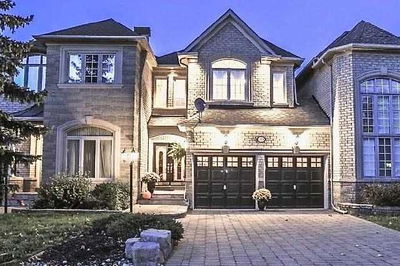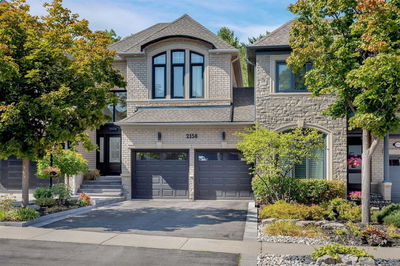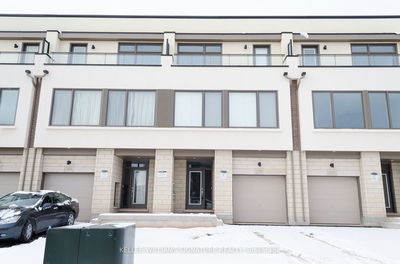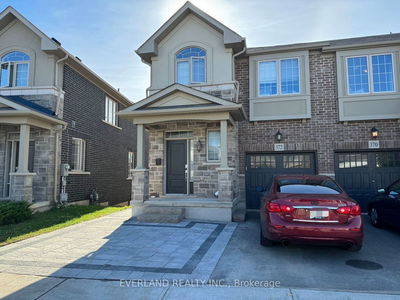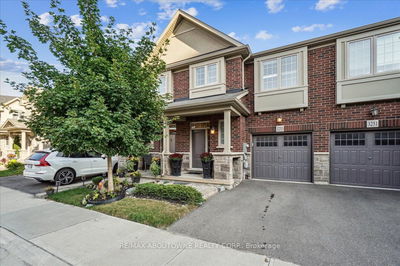Updated 3 Bedroom 3 Bathroom Freehold Townhouse In Iroquois Ridge North Community; Backing Onto Greenbelt; Family Oriented On Child Safe Street. W/O To Fully Fenced Rear Yard + Sun Filled Deck Area. Ideal Location Close To Shopping, Public Transit, Schools, Commnity Centre. Commuter's Dream With Easy Access To Oakville East 'Go', Qew, 403, 407 Hwys. No Pets And Non-Smokers. Rental App + Credit Report + Letter Of Employment + Refrences + Valid Pic Id Required.
详情
- 上市时间: Friday, December 09, 2022
- 3D看房: View Virtual Tour for 384 Riverstone Drive
- 城市: Oakville
- 社区: Iroquois Ridge North
- 交叉路口: Trafalgar/Glenashton
- 详细地址: 384 Riverstone Drive, Oakville, L6H7M4, Ontario, Canada
- 客厅: Combined W/Dining, Laminate
- 厨房: Marble Floor, Renovated, Pass Through
- 家庭房: Laminate, 4 Pc Bath
- 挂盘公司: Royal Lepage Real Estate Services Ltd., Brokerage - Disclaimer: The information contained in this listing has not been verified by Royal Lepage Real Estate Services Ltd., Brokerage and should be verified by the buyer.

