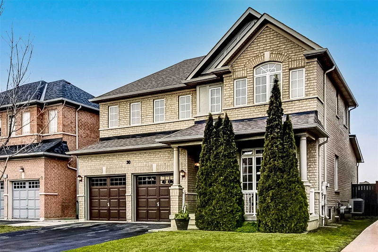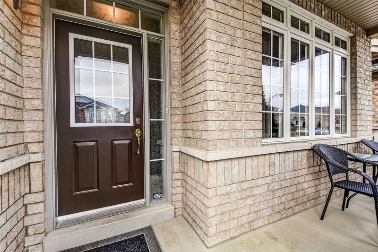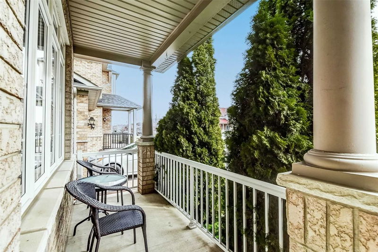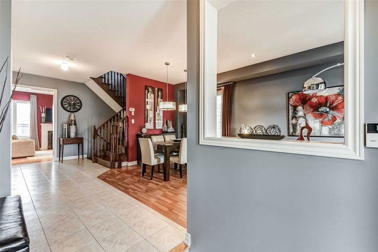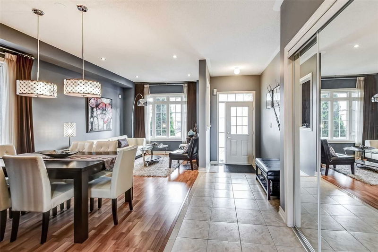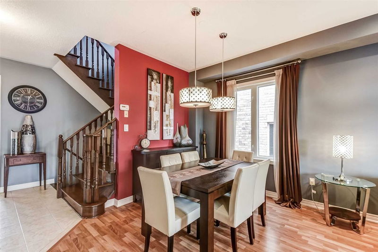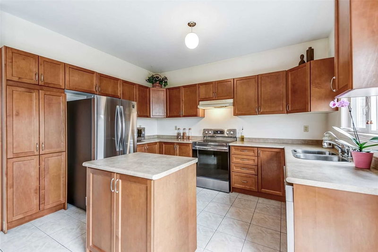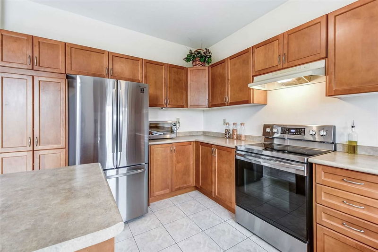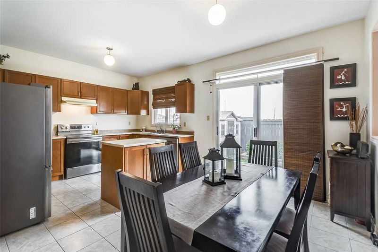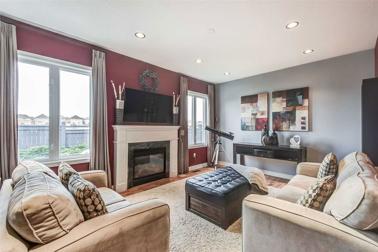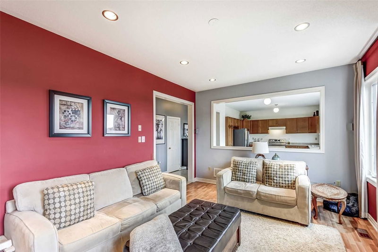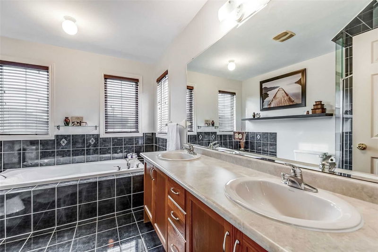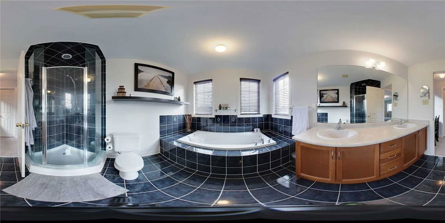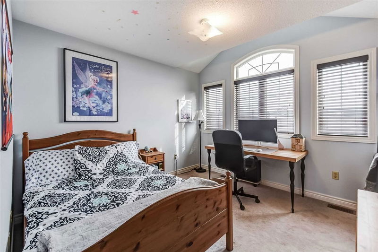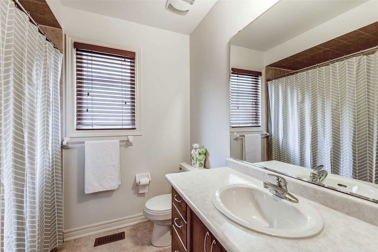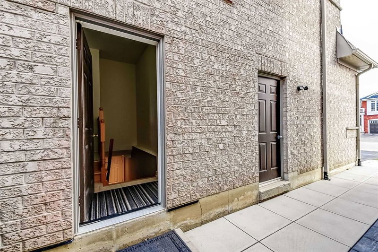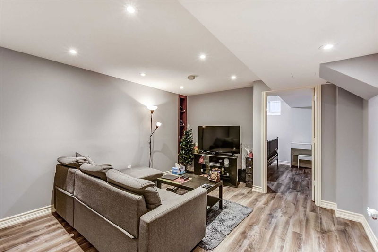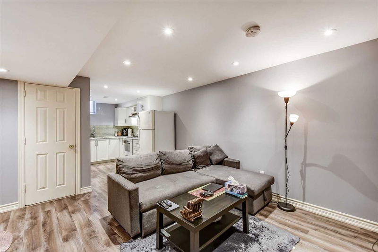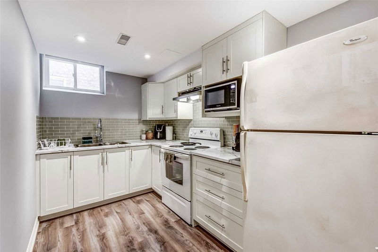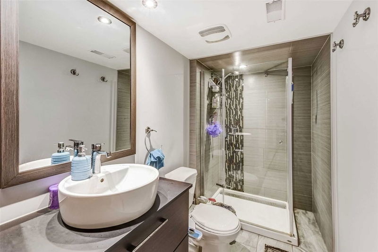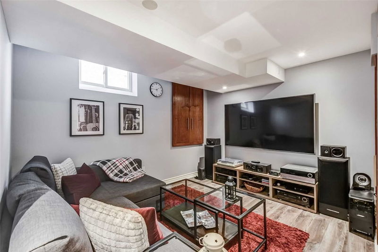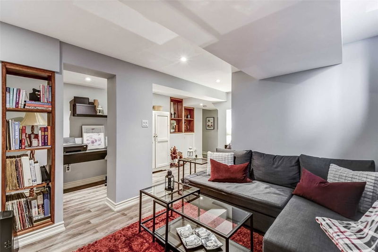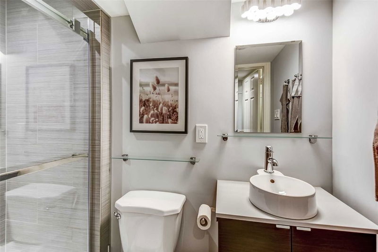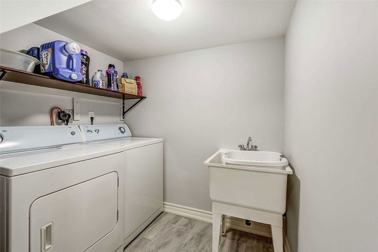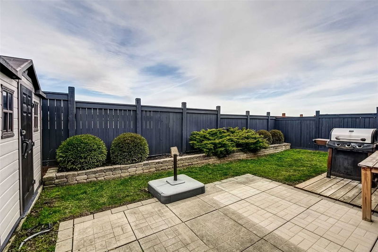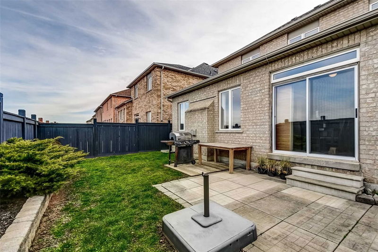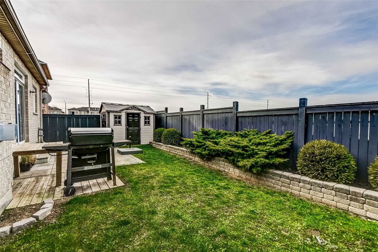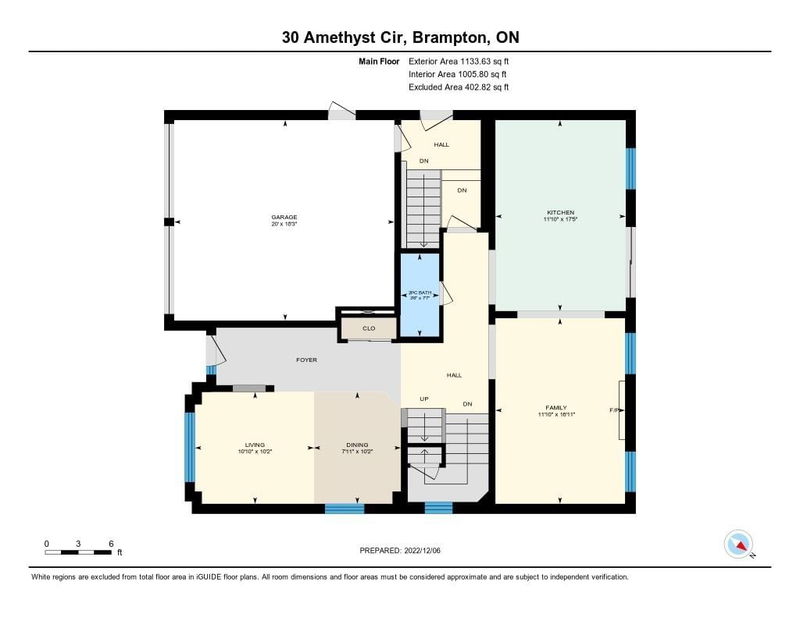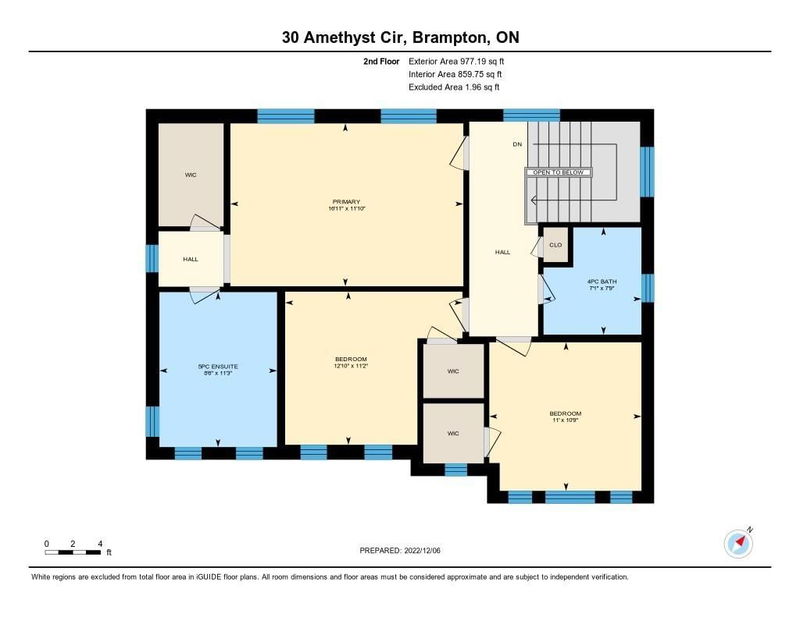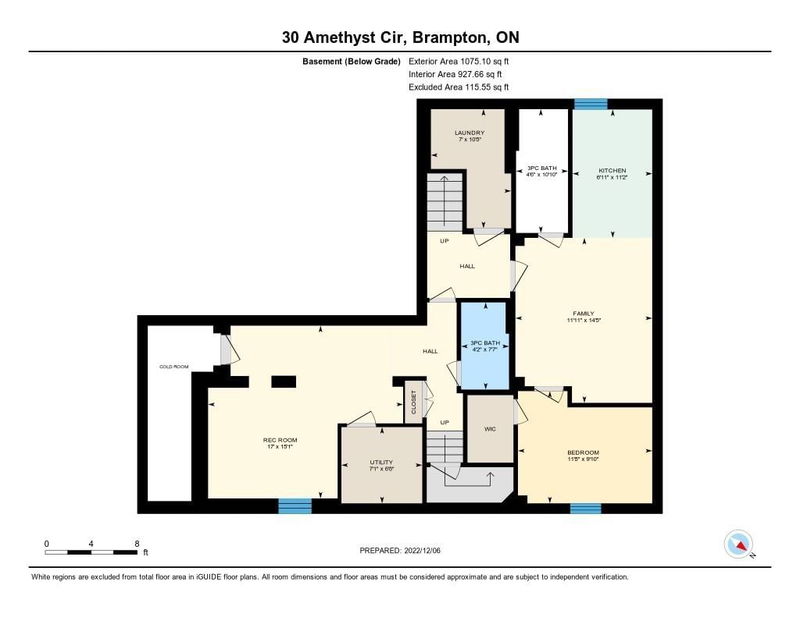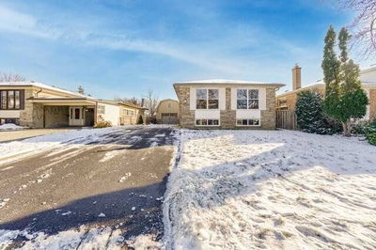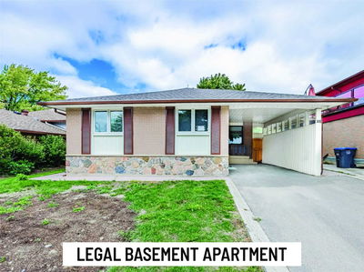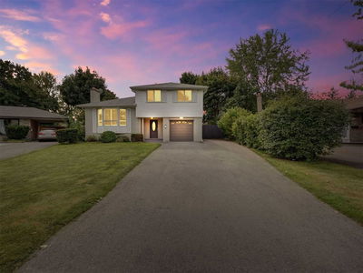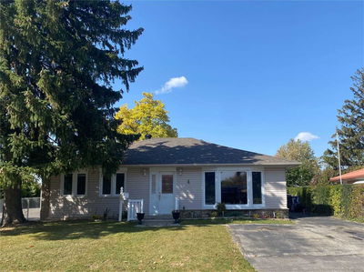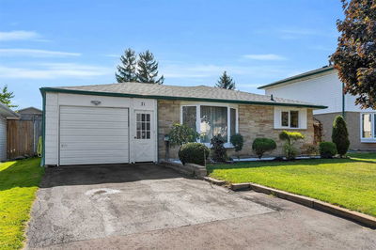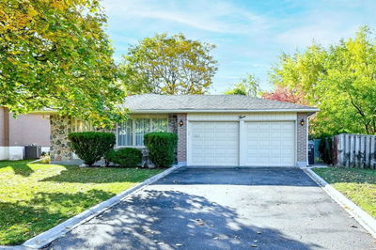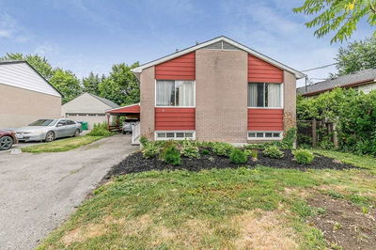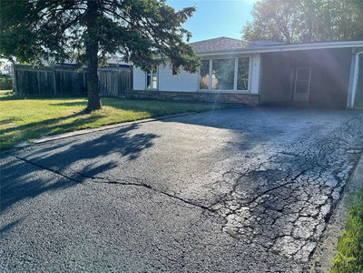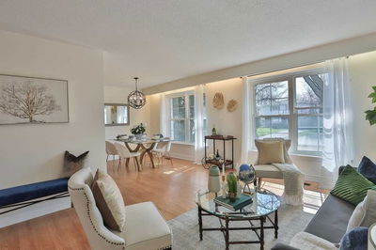Pride Of Ownership! Welcome To This Beautiful And Extremely Well-Maintained 2-Storey Detached 3+1-Bed, 4.5-Bath Family Home In Brampton East! Open Concept Main Floor Features 9-Ft Ceilings, Combined Living/Dining Rooms, Separate Family Room With Fireplace, Powder Room, And Large Spacious Kitchen With Island And S/S Appliances. Every Bedroom Has A Walk-In Closet! Second Level Features Huge Master With 5-Pc Ensuite, Plus 2 Bedrooms And An Additional Shared Full Bath. Basement With Separate Entrance Offers Bonus Living Space Or "Nanny Suite", Including Bedroom, Full Kitchen, Family Room With Wfh Area, Rec Room, Laundry Room, Plus 2 Full Baths! Enjoy A Fully Fenced Backyard With Garden Shed, Surrounded By Lush Greenery And Conveniently Close To Transit, Highway Access, Restaurants, Parks, Schools, And More! Don't Miss Out, Book Today!
详情
- 上市时间: Thursday, December 08, 2022
- 3D看房: View Virtual Tour for 30 Amethyst Circle
- 城市: Brampton
- 社区: Brampton East
- 交叉路口: Cottrelle Blvd & The Gore Rd
- 详细地址: 30 Amethyst Circle, Brampton, L6P 0Z3, Ontario, Canada
- 客厅: Main
- 厨房: Main
- 家庭房: Fireplace
- 家庭房: Bsmt
- 厨房: Bsmt
- 挂盘公司: Exp Realty, Brokerage - Disclaimer: The information contained in this listing has not been verified by Exp Realty, Brokerage and should be verified by the buyer.


