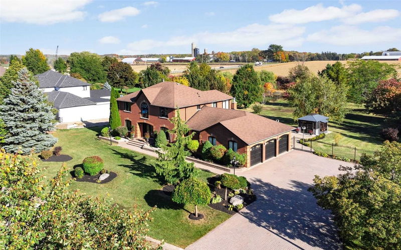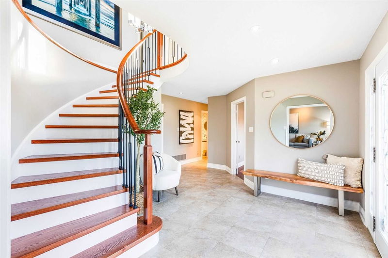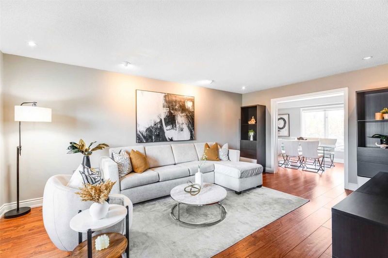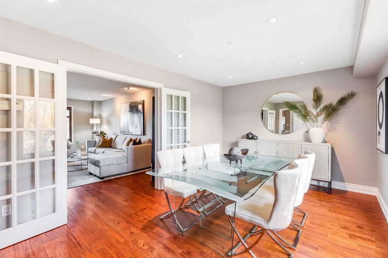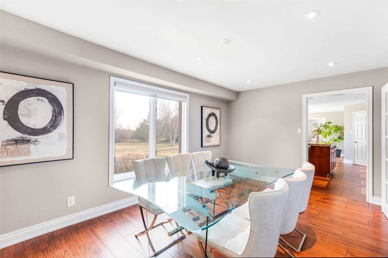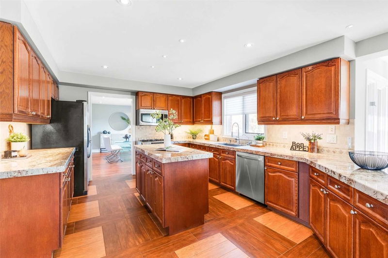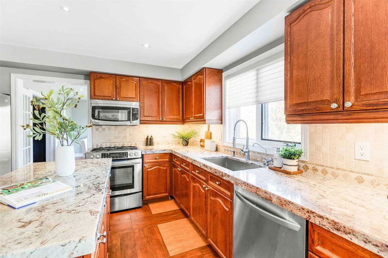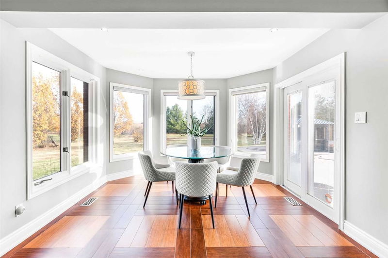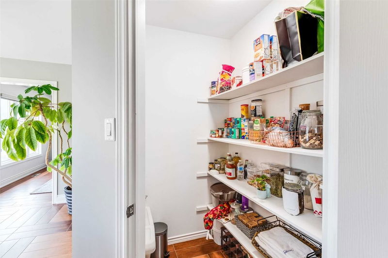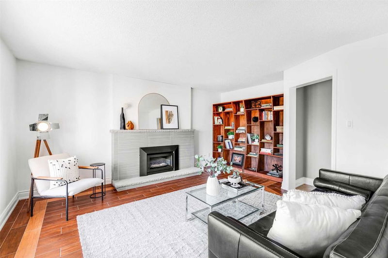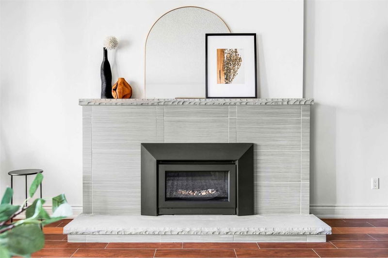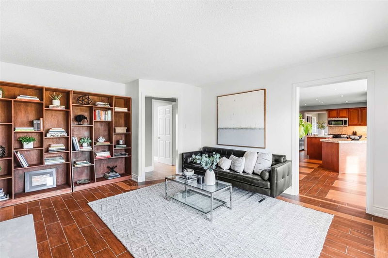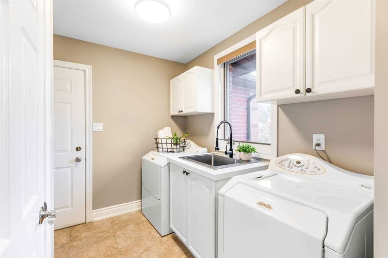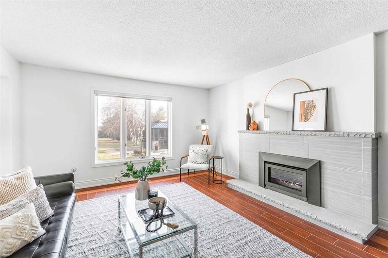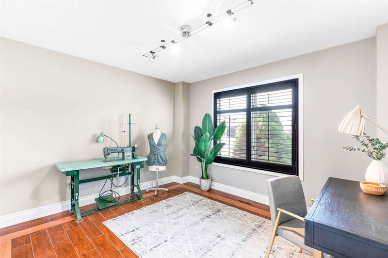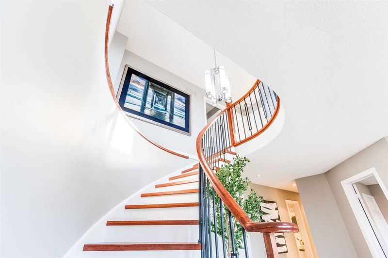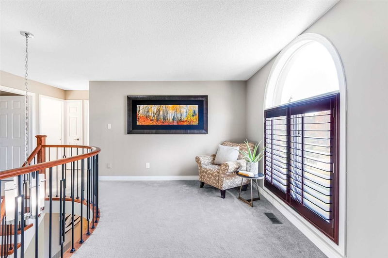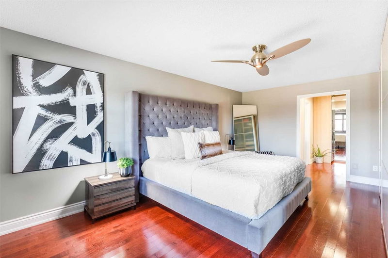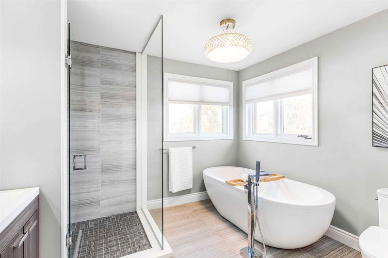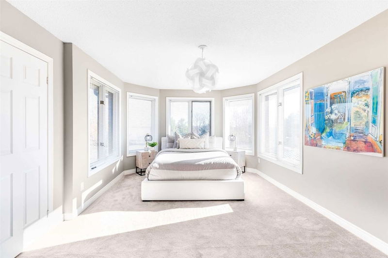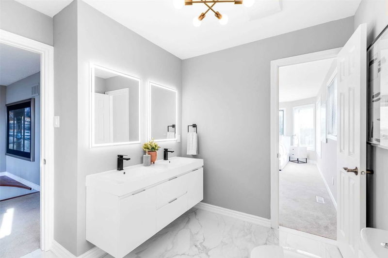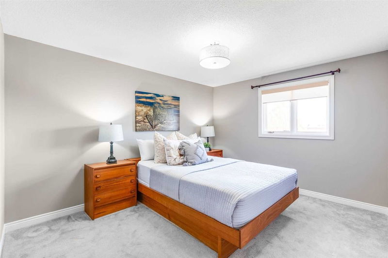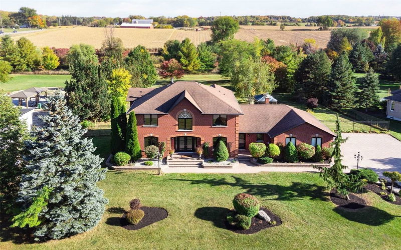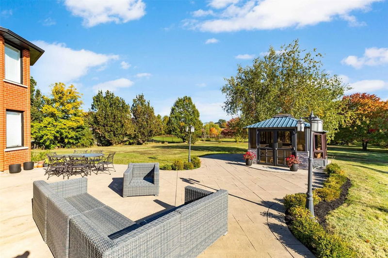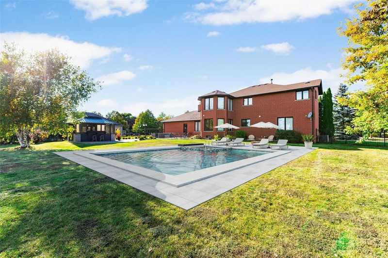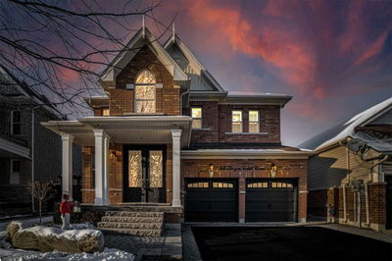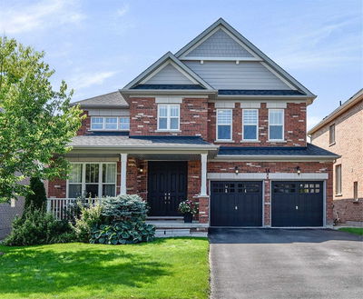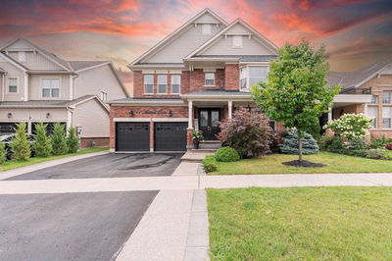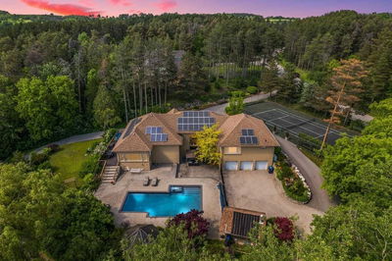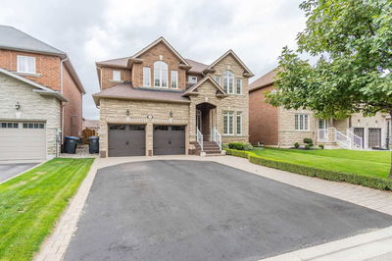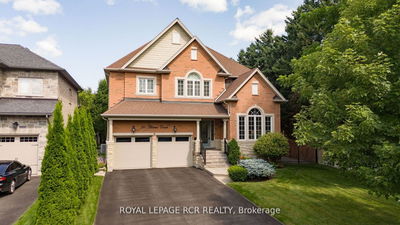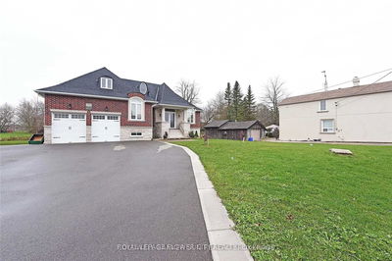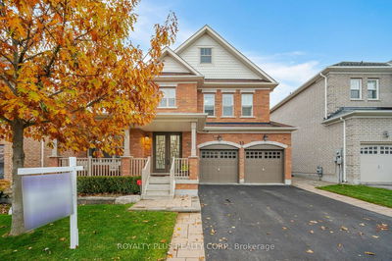"The Manor" - Luxury 2 Storey Estate In Sought After Caledon East Neighbourhood On Almost 1 Acre! Oozing Curb Appeal With Over 3,600 Sqft Of Living Space! Spacious Grand Foyer With Stunning New Updated Oak Staircase & Modern Iron Railing, Main Level Maple Wood/Porcelain Floors, Large Chef's Kitchen With Thick Granite Countertops & Breakfast Area, Living Room With Gas Fireplace & Newly Updated Powder Room. 2nd Level Offers 4 Beds - 2 Primary Bedrooms With Updated 4Pc Ensuites. Large Windows, Tons Of Upgrades, Custom Window Coverings Throughout. Unfinished Large Basement With Potential To Be Anything. The Exterior Offers High Ceiling & Large Side Of House 3 Car Garage, Interlock Drive & Sidewalk, Premium Landscaping, Gazebo & Bar With Covered Hot Tub. Close To Parks, Schools, Highways, Shops, Restaurants + So Much More ...
详情
- 上市时间: Tuesday, December 06, 2022
- 3D看房: View Virtual Tour for 49 Cranston Drive
- 城市: Caledon
- 社区: Caledon East
- 交叉路口: Airport Rd & Cranston Dr
- 详细地址: 49 Cranston Drive, Caledon, L7C1P6, Ontario, Canada
- 家庭房: Hardwood Floor, Large Window, Pot Lights
- 厨房: Centre Island, Pantry, Stainless Steel Appl
- 客厅: Gas Fireplace, Large Window, Porcelain Floor
- 挂盘公司: The Agency, Brokerage - Disclaimer: The information contained in this listing has not been verified by The Agency, Brokerage and should be verified by the buyer.

