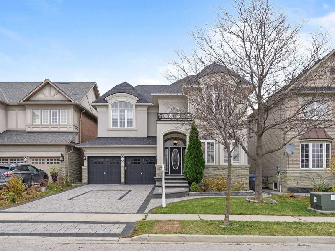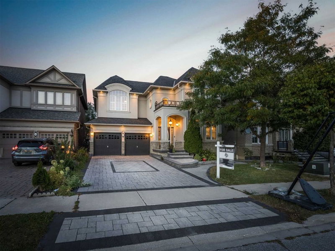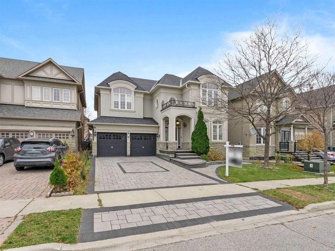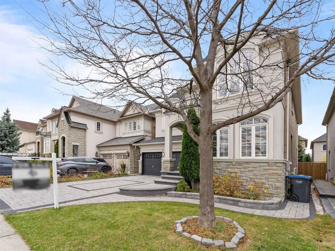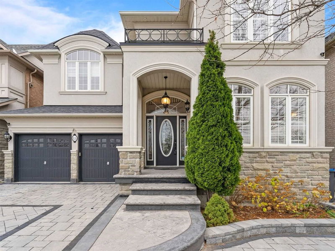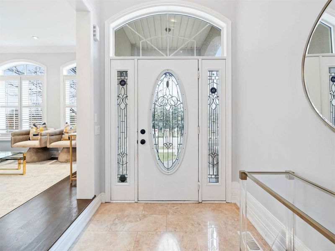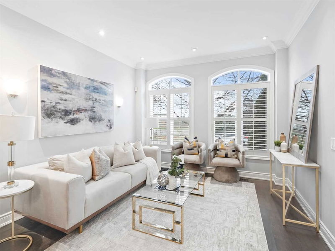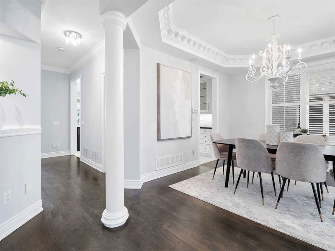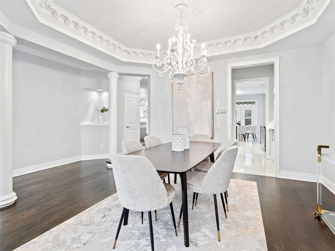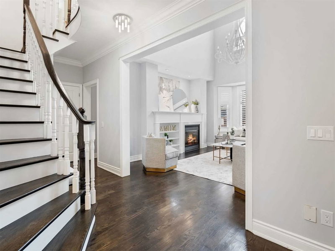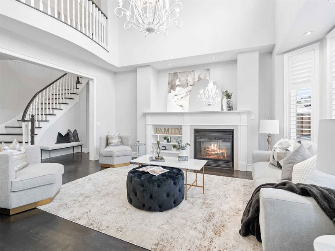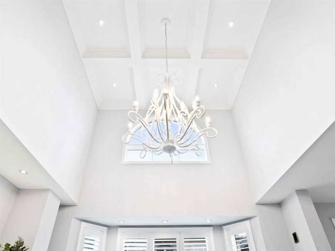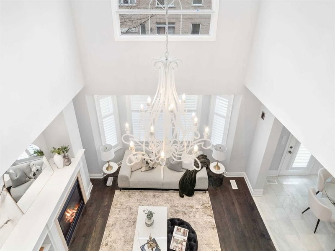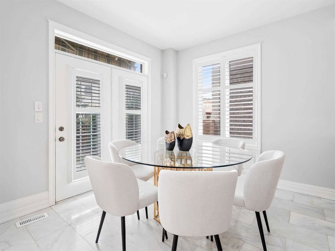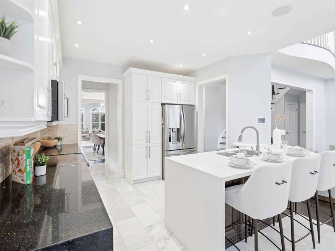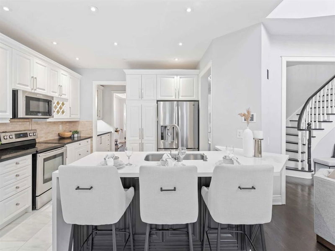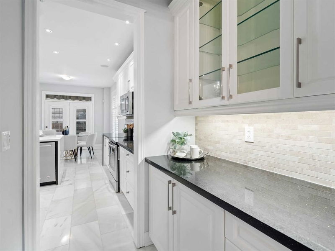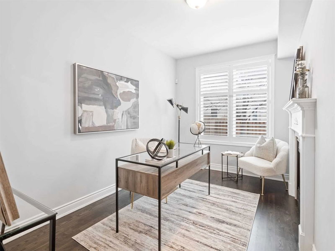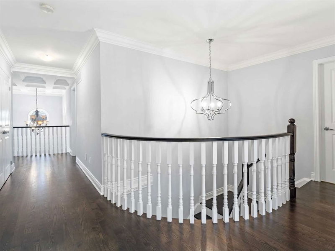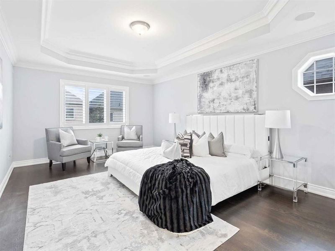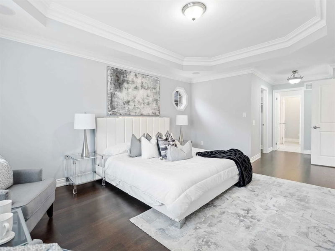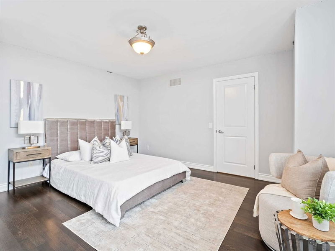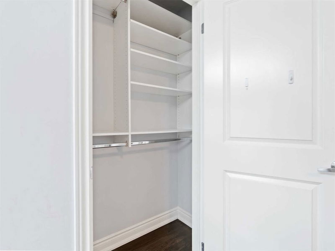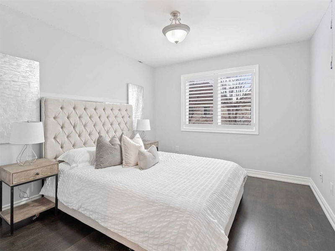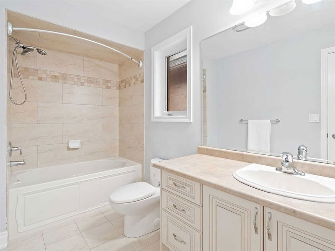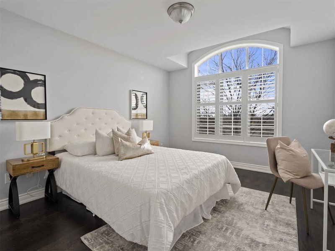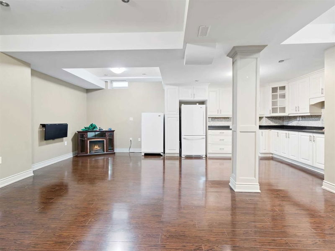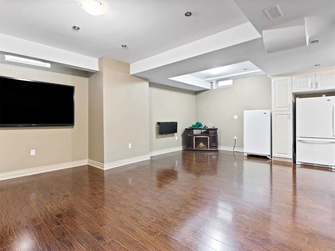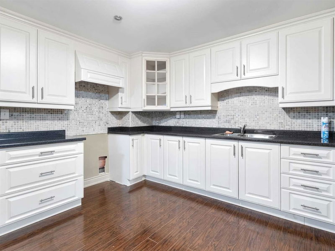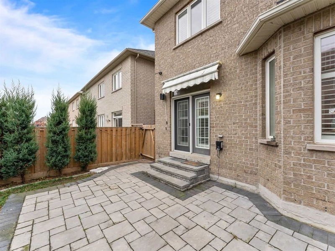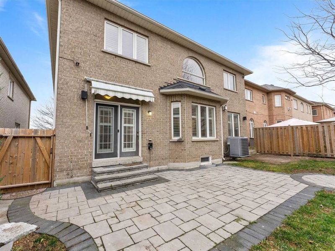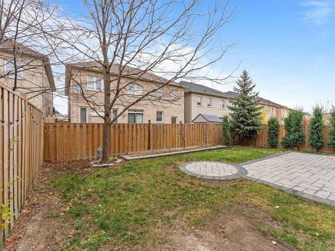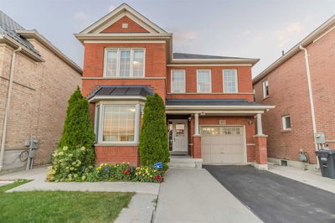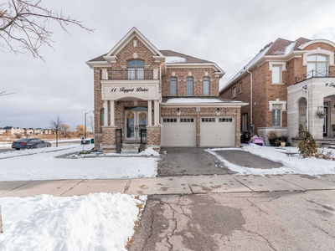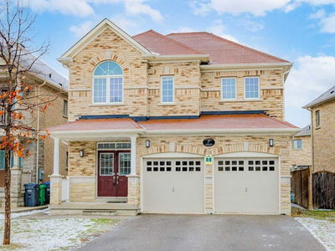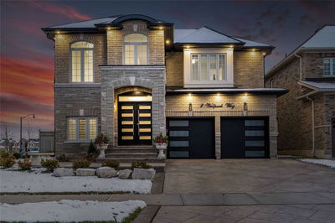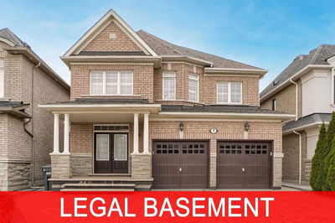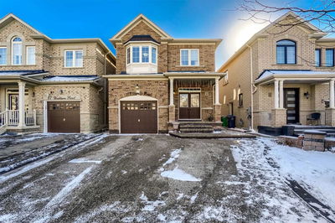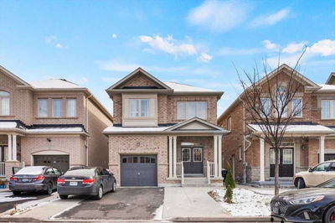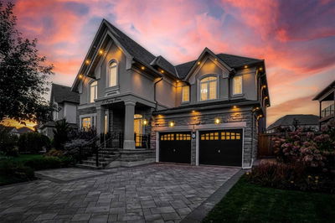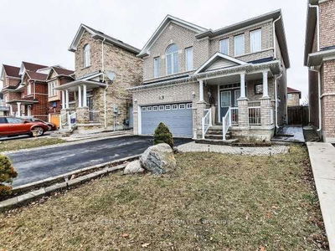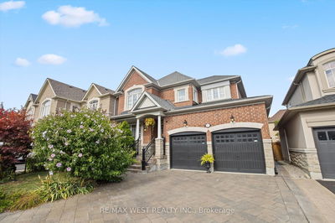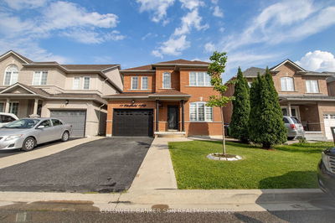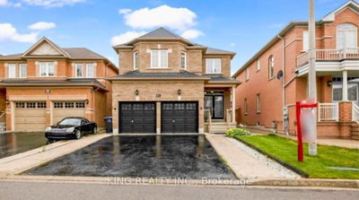Absolutely Breathtaking Home On A Quiet Crescent Located In The Highly Sought After Riverstone Golf Course Community, Gorgeous Former Rosehaven Builder's Model Home! Beautiful Stone/Stucco Elevation! Excellent Functional Bright Open Concept Layout & Lots Of $$ On Upgrades! Luxury Living At It's Finest With Hardwood/Marble Floors Throughout! Gourmet Kitchen With Custom Cabinetry, B/I Appliances, Breakfast Bar, Quartz Countertops, Wine Rack & Servery! 19Ft Ceilings In Foyer & Family Room-Open To Above! Custom Millwork: Waffle Ceilings And Crown Mouldings! 4 Large Bedrooms, Private Main Floor Office With Double Sided Gas Fireplace + A Finished Basement With 9 Ft Ceilings & 2 Bedrooms + Den! Professionally Interlocked Driveway And Backyard! Fully Fenced Backyard! Custom Chandeliers Throughout. Interior & Exterior Pot Lights. Convenient Location Close To All Amenities Such As Parks, Schools, Library, Shopping, Restaurants And Highway!
详情
- 上市时间: Sunday, December 04, 2022
- 3D看房: View Virtual Tour for 13 Quatro Crescent
- 城市: Brampton
- 社区: Bram East
- 交叉路口: Mcvean & Cottrelle
- 详细地址: 13 Quatro Crescent, Brampton, L6P2T4, Ontario, Canada
- 客厅: Hardwood Floor, Bay Window, Crown Moulding
- 厨房: Marble Floor, Quartz Counter, B/I Appliances
- 家庭房: Hardwood Floor, Fireplace, Vaulted Ceiling
- 挂盘公司: Re/Max West Experts, Brokerage - Disclaimer: The information contained in this listing has not been verified by Re/Max West Experts, Brokerage and should be verified by the buyer.

