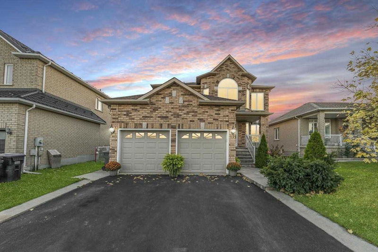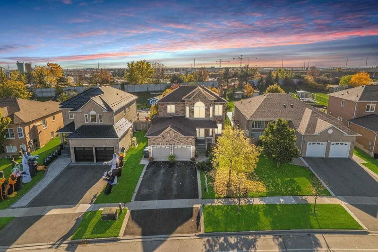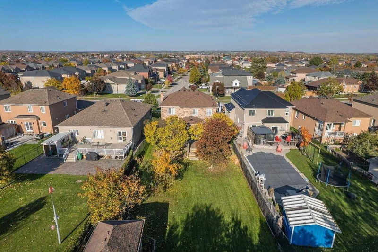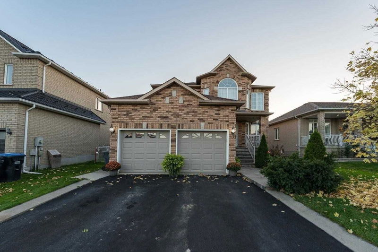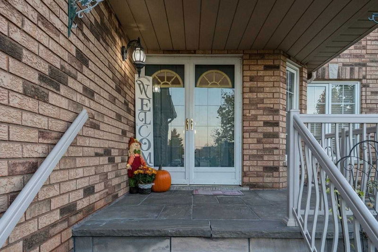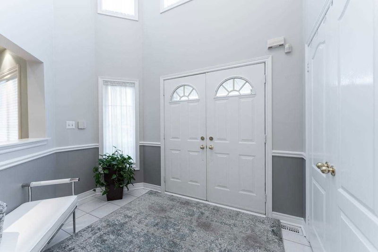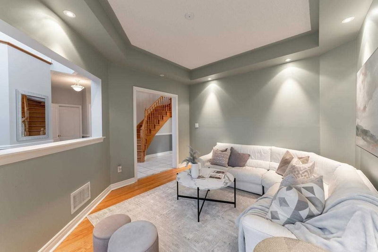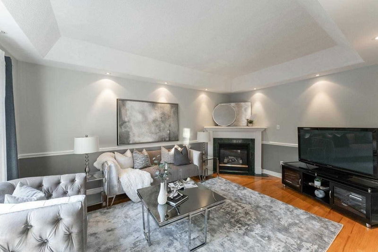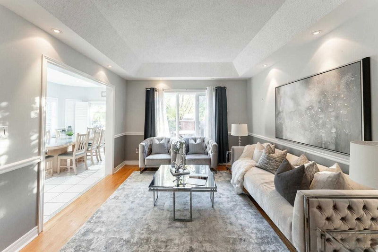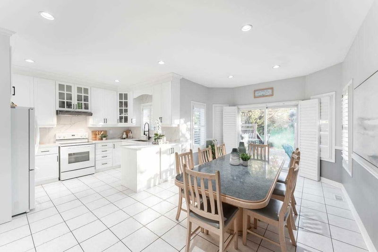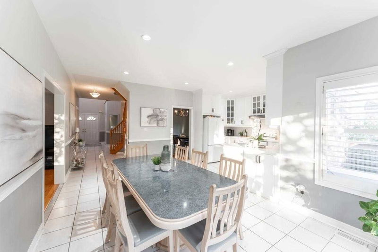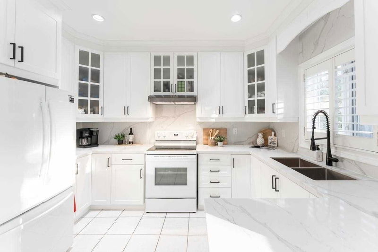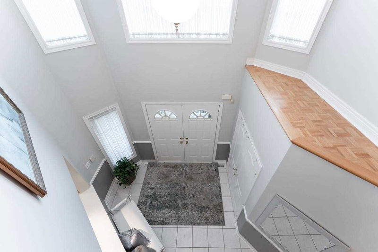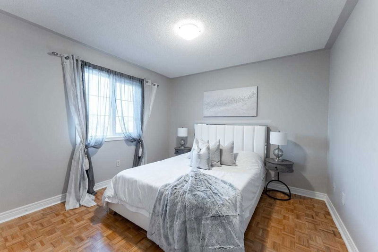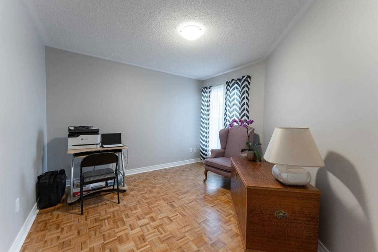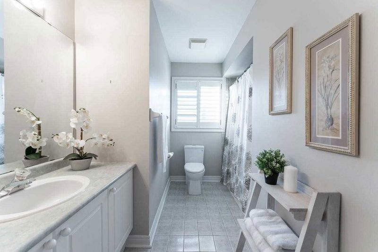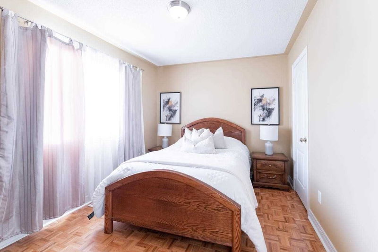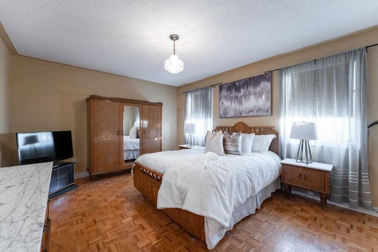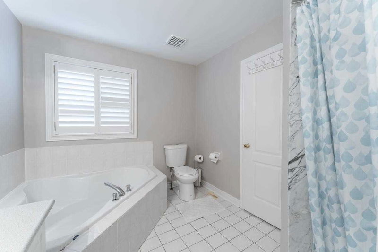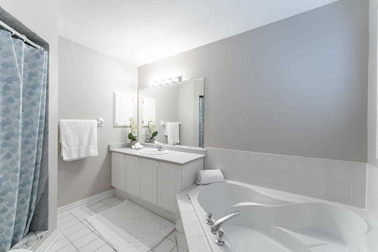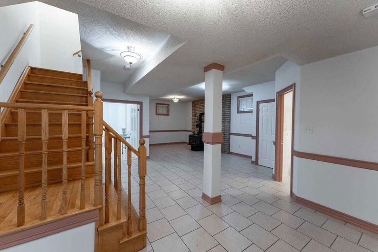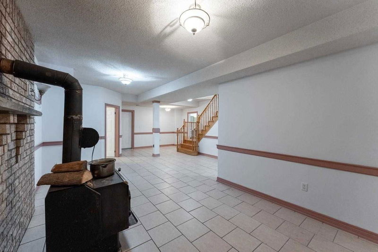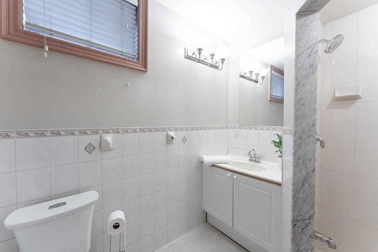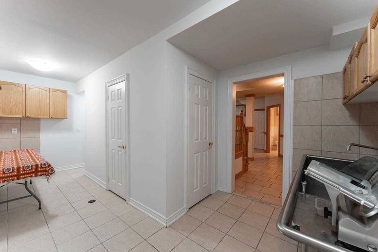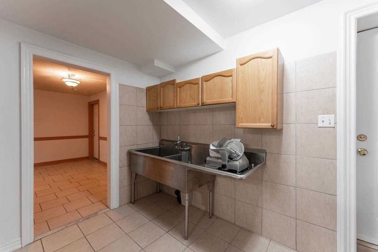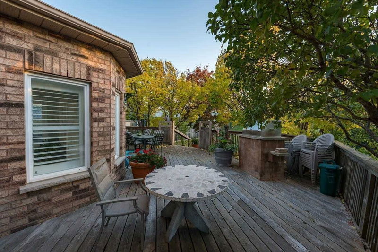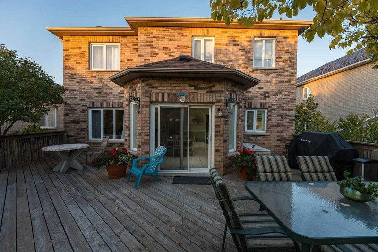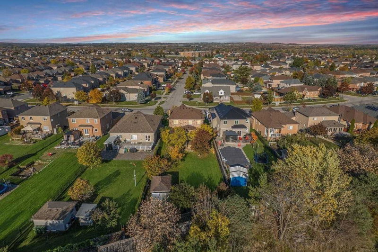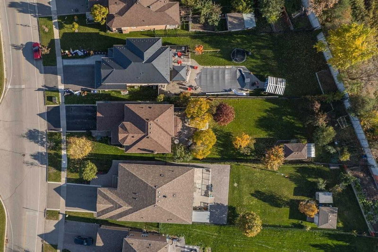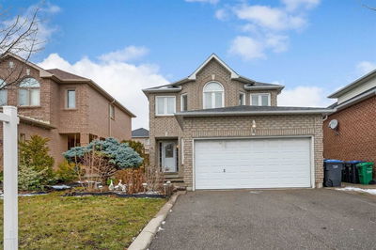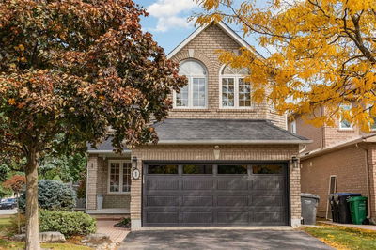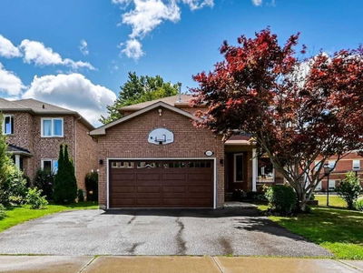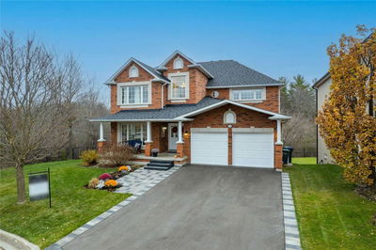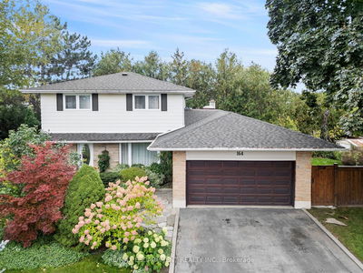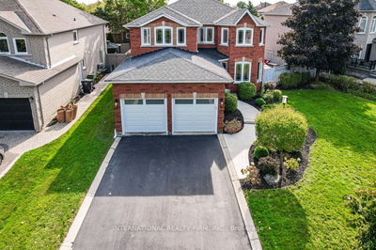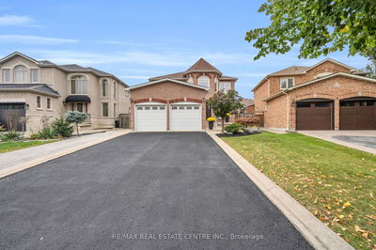Welcome To 180 Landsbridge St Located In The Heart Of Bolton, South Hill. This 4+1 Bed Detached Double Car Garage Home Offers 3500 Sq.Ft. Of Total Living Space Featuring 9' Ceilings On The Main And Basement With Hardwood And Ceramic Flooring Throughout. This Spacious Home Has A Newly Renovated Kitchen With Quartz Countertops. The Large Breakfast Area Walks Out To The Cedar Deck Overlooking The Oversized 240 Ft Deep Lot. The Upper Level Features 4 Substantial Bedrooms With Hardwood Floors. The Fully Finished Basement Features A Separate Entrance, A Bedroom And 3 Piece Bath With Space To Add A Full Kitchen. This Home Is Close To All Amenities And Hwy 427. A Must See!
详情
- 上市时间: Friday, December 02, 2022
- 3D看房: View Virtual Tour for 180 Landsbridge Street
- 城市: Caledon
- 社区: Bolton East
- 交叉路口: Hwy 50 & Queensgate
- 详细地址: 180 Landsbridge Street, Caledon, L7E 2A3, Ontario, Canada
- 客厅: Hardwood Floor, Coffered Ceiling, O/Looks Frontyard
- 家庭房: Hardwood Floor, Gas Fireplace, Coffered Ceiling
- 厨房: Ceramic Floor, Quartz Counter, O/Looks Backyard
- 挂盘公司: Re/Max Realty Specialists Inc., Brokerage - Disclaimer: The information contained in this listing has not been verified by Re/Max Realty Specialists Inc., Brokerage and should be verified by the buyer.

