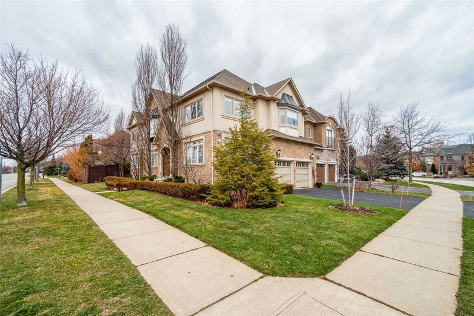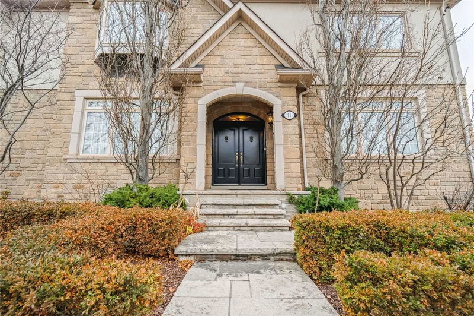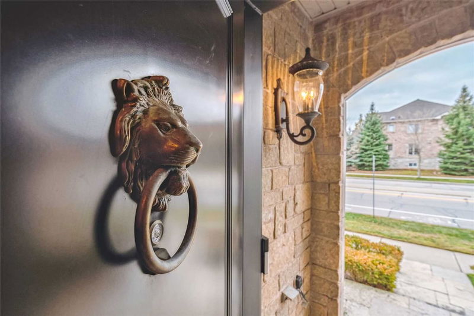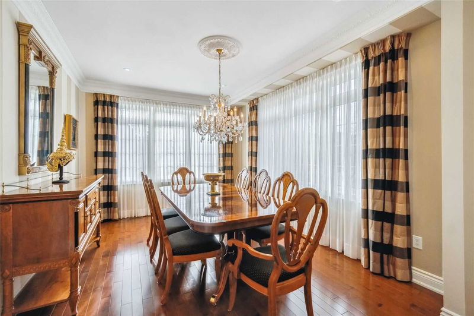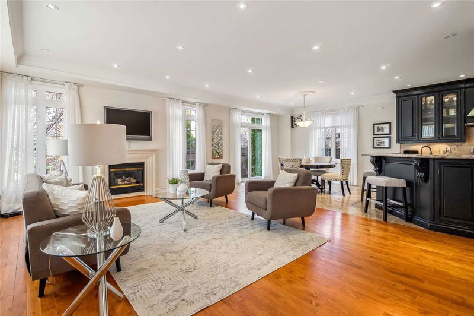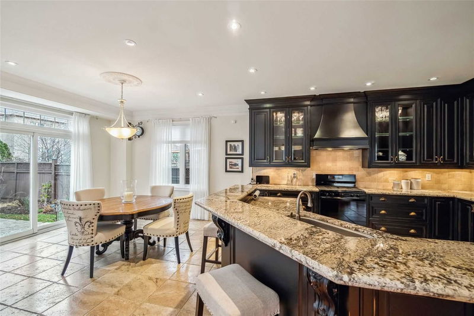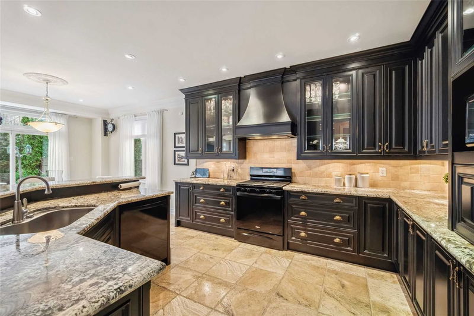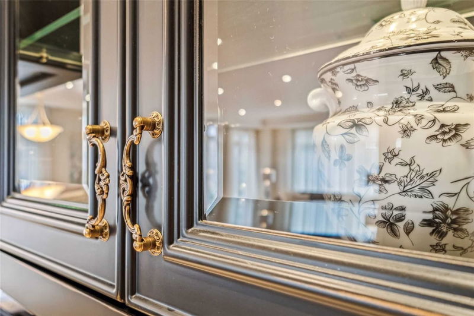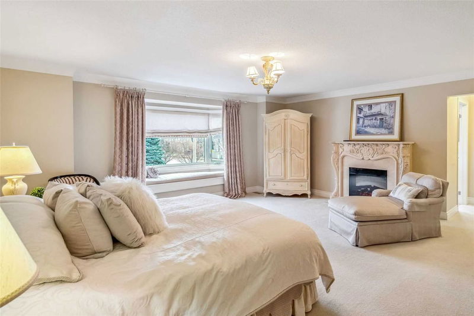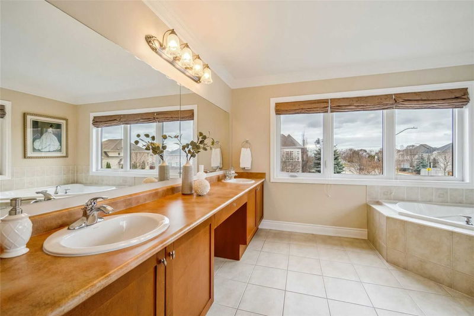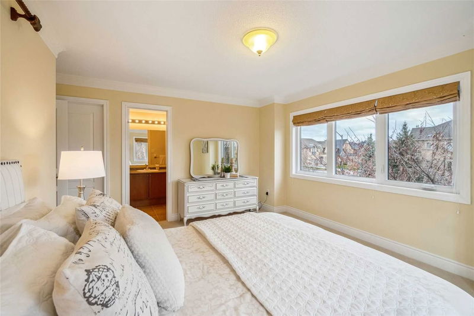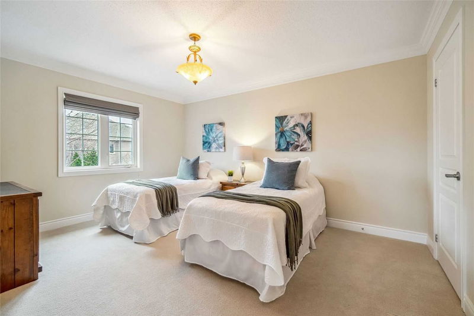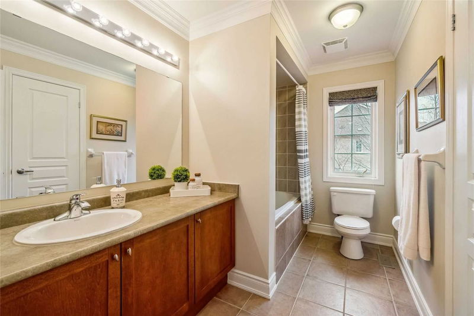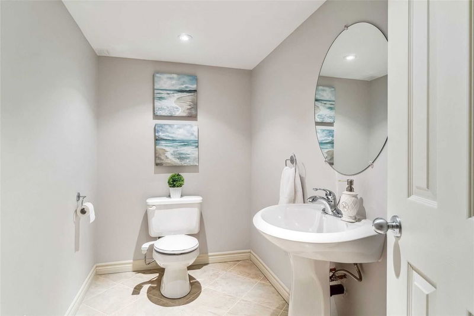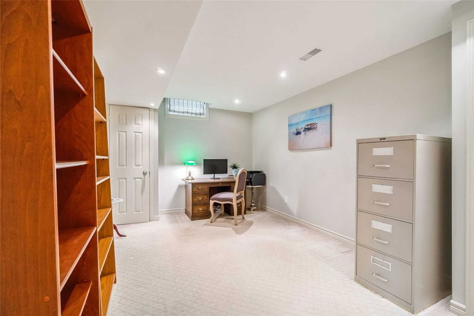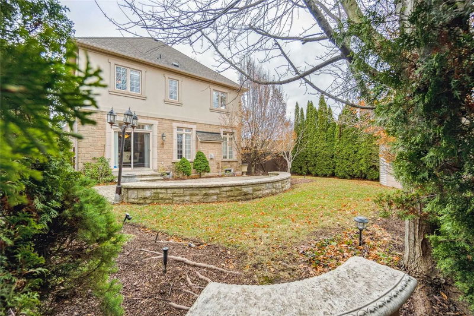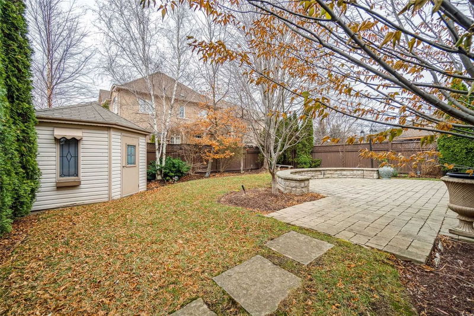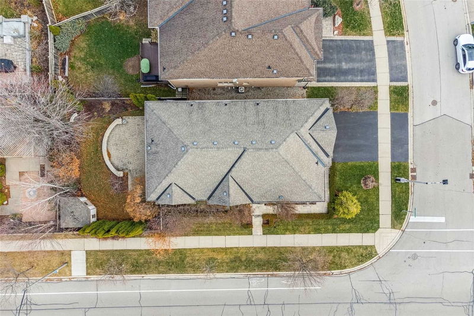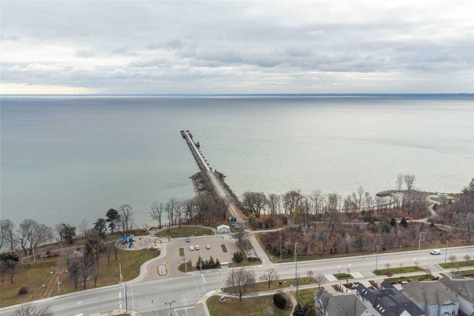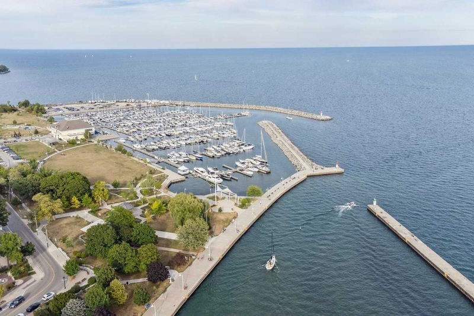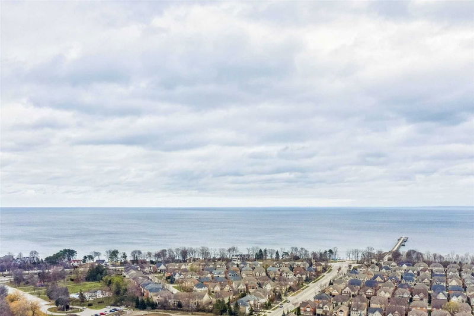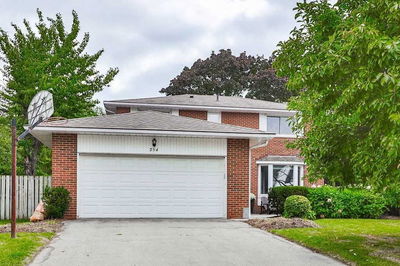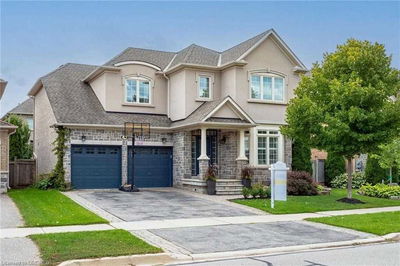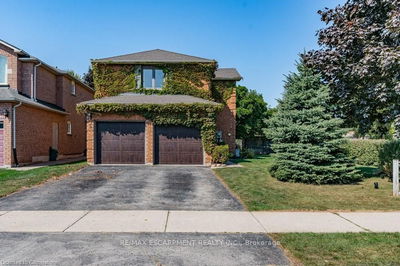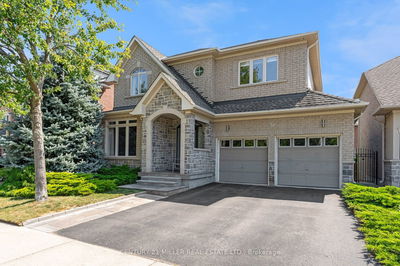Exquisite 4-Bedroom, 5-Bathroom Home Situated Just 2 Blocks To The Lake In South Lakeshore Woods. Over 4,770Sq.Ft. Total Living Space (3260Sq.Ft. Above Ground). Features 18' Ceilings In The Living Room; Separate, Elegant Dining Room (Or Office) With Bright Corner Windows; Family Room With 9' Ceilings, Gas Fireplace. The Stunning French-Country Kitchen Features Granite Counters, Black-Mirrored Whirlpool Appliances, Breakfast Bar, Large Eat-In Area, Plus Walk-Out To Patio And Landscaped Yard. Upstairs To The Spacious Primary Suite Features A Beautiful Bay Window With A Built-In Bench, A Hand-Carved Marble Fireplace, Walk-In Closet, And 5-Pc Ensuite. 2nd Bedroom Features 4-Pc Ensuite Bathroom, Walk-In Closet. 3rd Bedroom Has Semi-Ensuite Access To The 4-Pc Main Bathroom. Custom Crown Mouldings Throughout. Inside Entry To 2-Car Garage (Epoxy Floors). Basement Is Fully Finished With 2Pc. And Room For 5th Bedroom. Close To South Shell Park, Lakefront Trails, Bronte Village, Bronte Harbour.
详情
- 上市时间: Friday, December 02, 2022
- 城市: Oakville
- 社区: Bronte West
- 交叉路口: Lakeshore/Great Lakes
- 客厅: Open Concept, Cathedral Ceiling
- 家庭房: Open Concept, Gas Fireplace
- 厨房: Granite Counter, Combined W/Family, Breakfast Bar
- 挂盘公司: Re/Max Escarpment Realty Inc., Brokerage - Disclaimer: The information contained in this listing has not been verified by Re/Max Escarpment Realty Inc., Brokerage and should be verified by the buyer.


