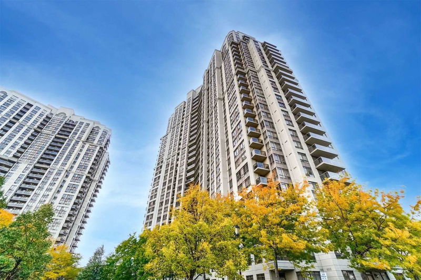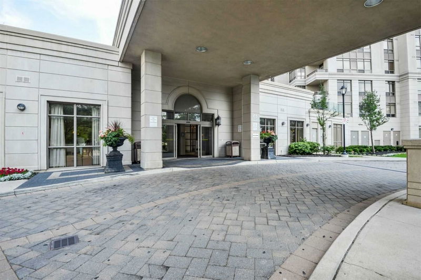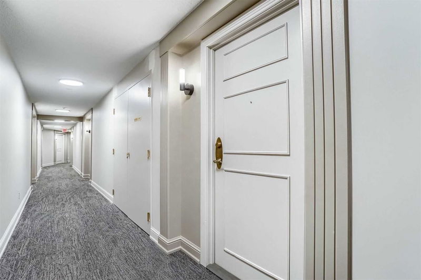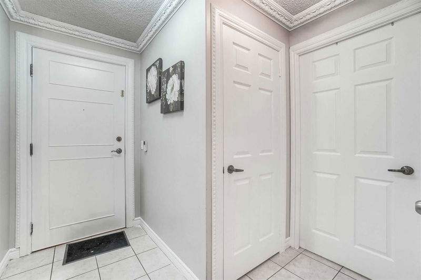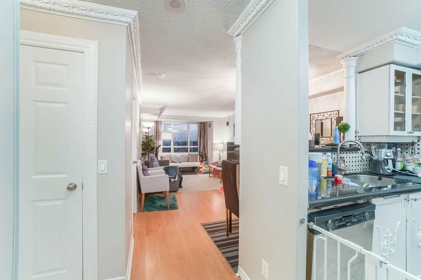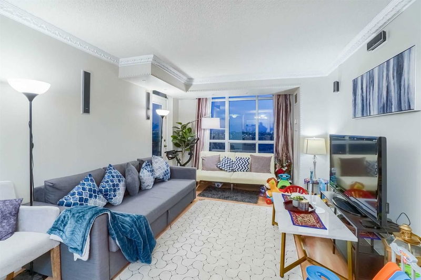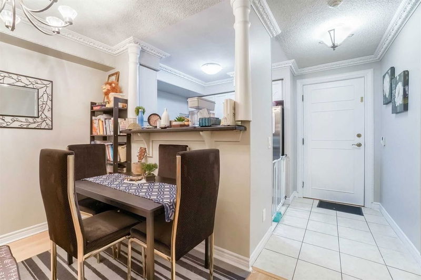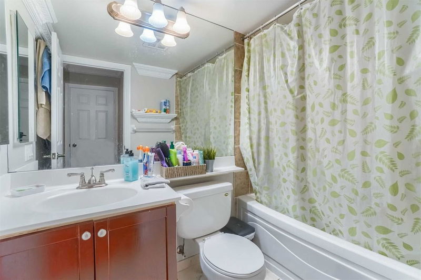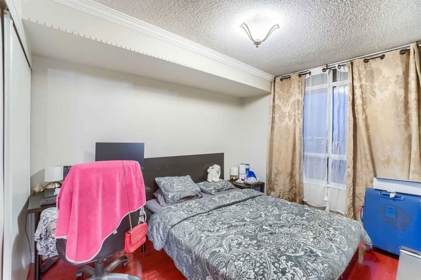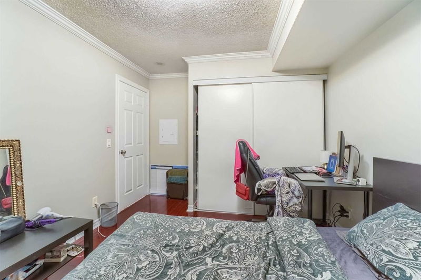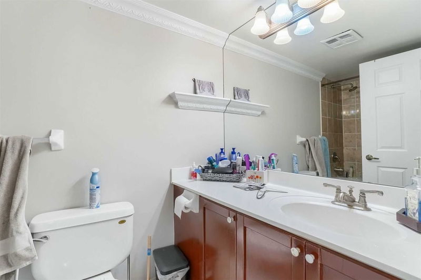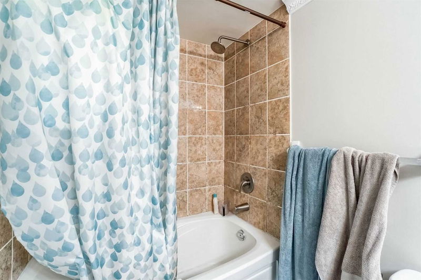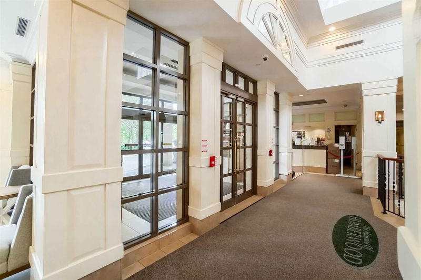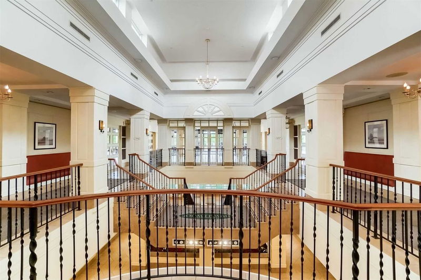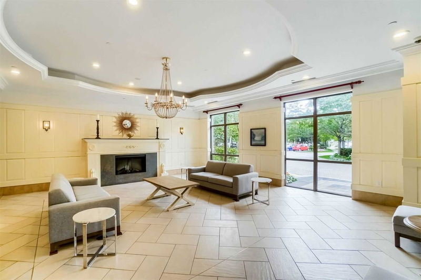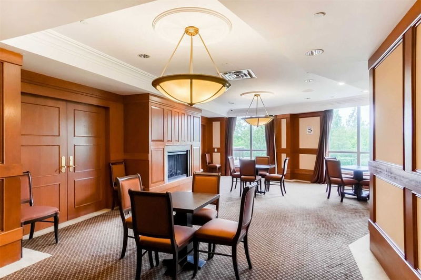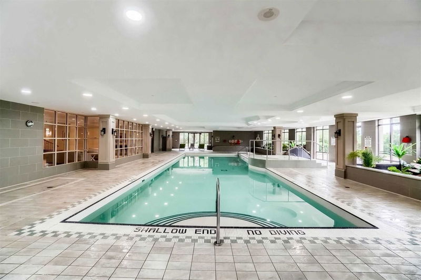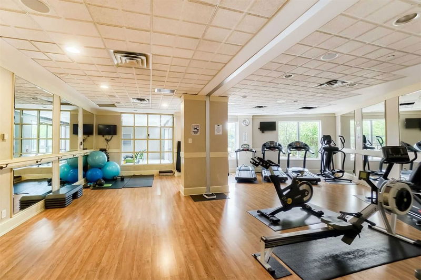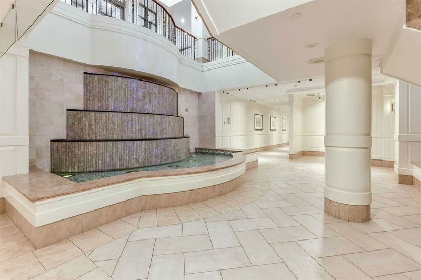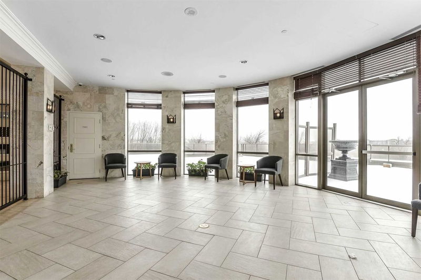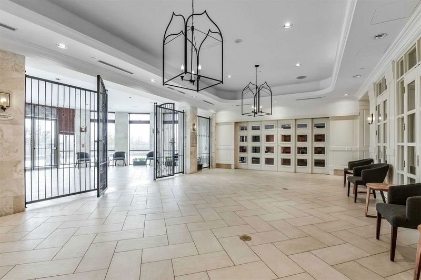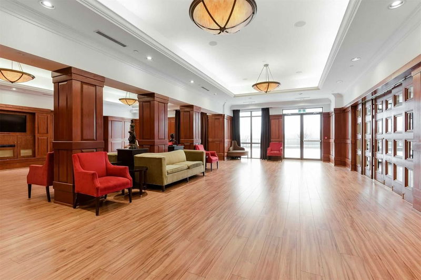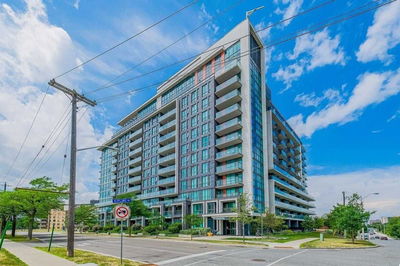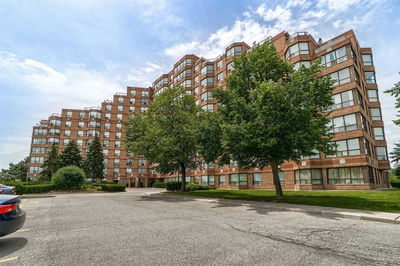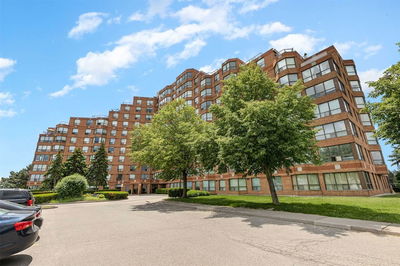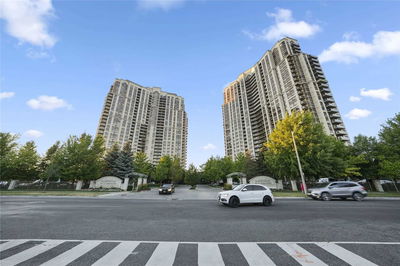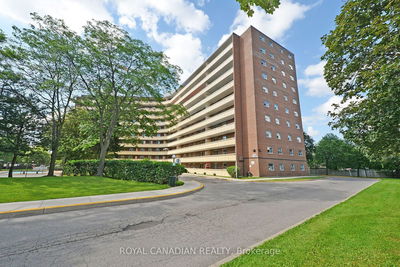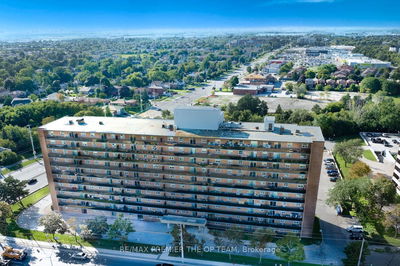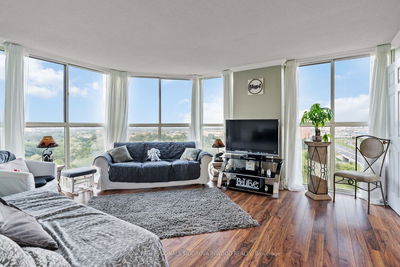**Location Location Location**Ideal For First Time Buyer/Investor*Newer Tridel Built Mansions Of Humberwood*Fully Upgraded 2Bedroom 2Full Washroom W/1 Car Parking & Locker*Rare-All Utilities Included In Low Monthly Maintenance Except Hydro*Bright, Modern Open Concept Floor Plan*Freshly Painted, Carpet Free Unit*Spacious Living & Dining Rm W/Walkout To Balcony W/Unobstructed View Of Toronto City*Upgraded Kitchen W/Stainless Steel Appliances, Granite Counter & Backsplash*Primary Bedroom With W/I Closet & 4Pc Ensuite*2nd Great Sized Bedroom W/4 Pc Bath*Both Bedrooms Offer Beautiful Clear Views Of The City*Excellent Luxurious Bldg Amenities Include Fitness Centre, Indoor Pool, Tennis Court, Guest Suites, Outdoor Bbq*One Short Bus Ride To Subway*Steps To Scenic Humber Trail, Hwy 427, 409, 401, 407, Public Transit, Woodbine Casino & Racecourse, Woodbine Mall, Grocery, Shopping, Humber College, Schools, Humberwood Community Centre*Close To Toronto Pearson Intl Airport, William Osler Hospital*
详情
- 上市时间: Thursday, December 01, 2022
- 3D看房: View Virtual Tour for 1424-700 Humberwood Boulevard
- 城市: Toronto
- 社区: West Humber-Clairville
- 详细地址: 1424-700 Humberwood Boulevard, Toronto, M9W7J4, Ontario, Canada
- 客厅: Laminate, Combined W/Dining, W/O To Balcony
- 厨房: Ceramic Floor, Granite Counter, Stainless Steel Appl
- 挂盘公司: Shahid Khawaja Real Estate Inc., Brokerage - Disclaimer: The information contained in this listing has not been verified by Shahid Khawaja Real Estate Inc., Brokerage and should be verified by the buyer.

