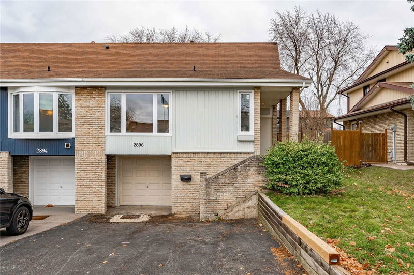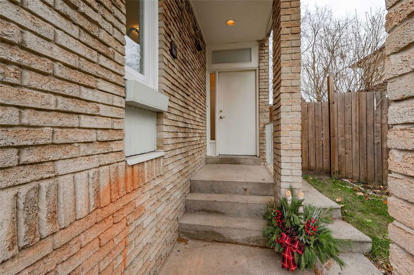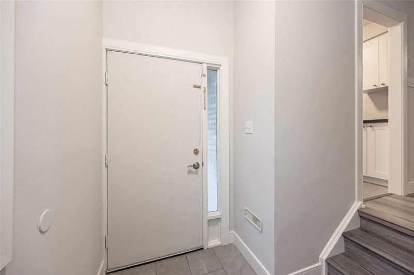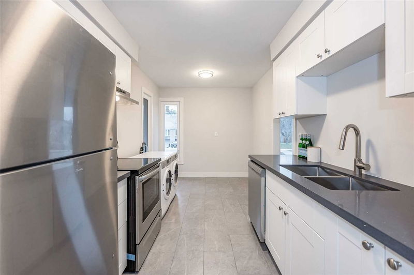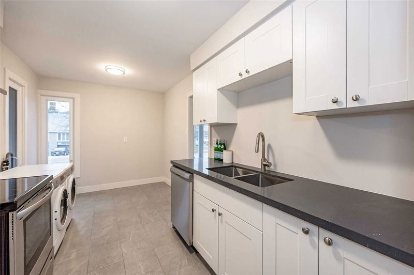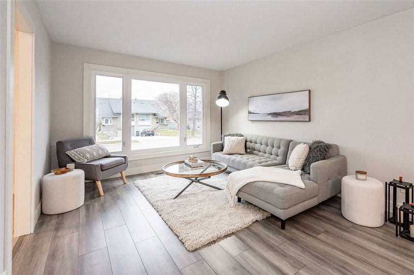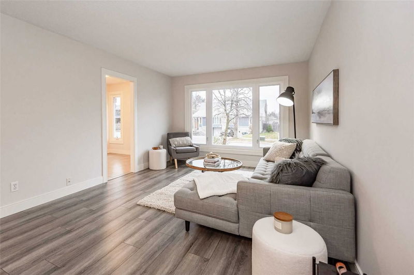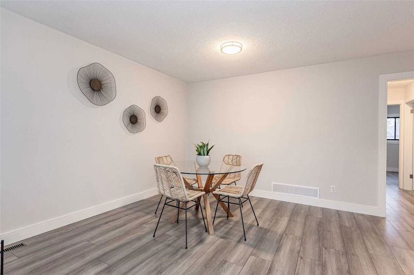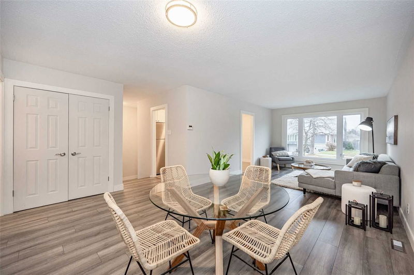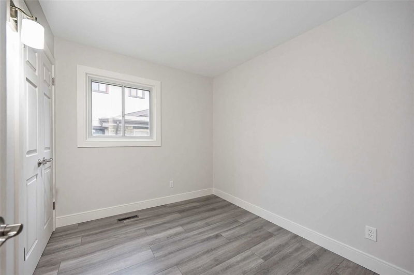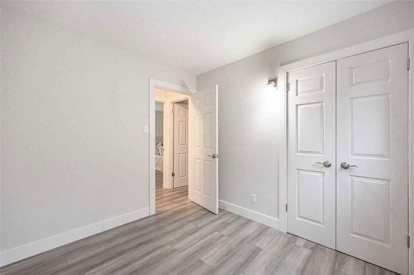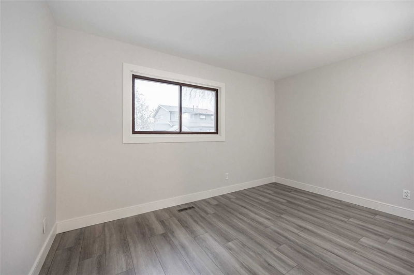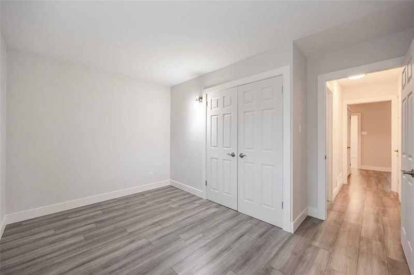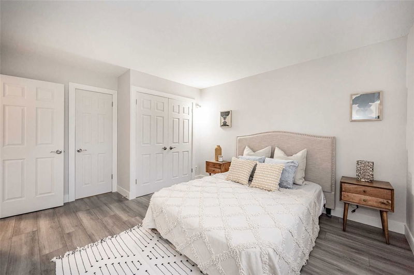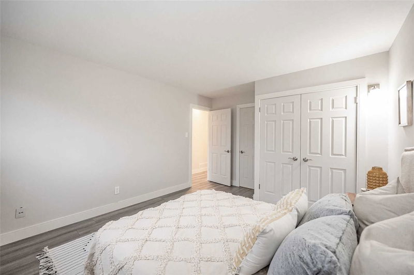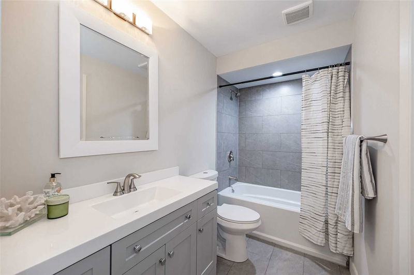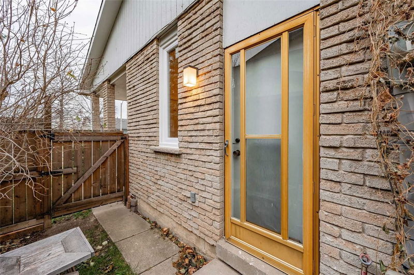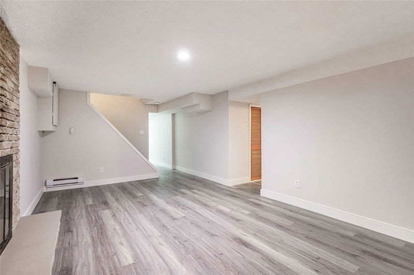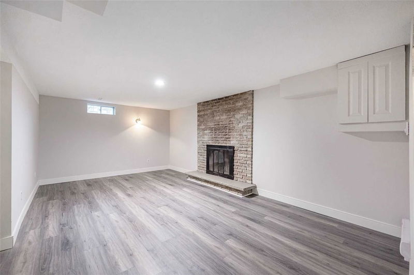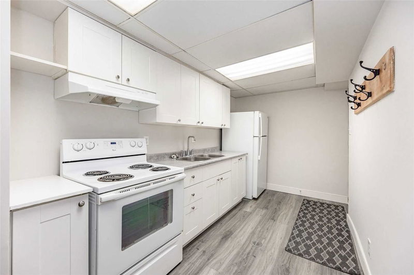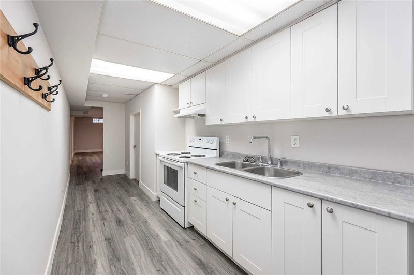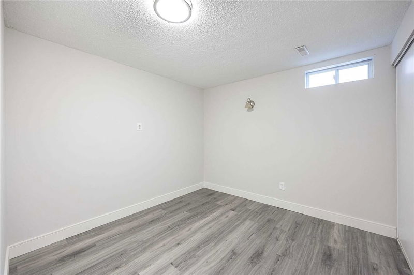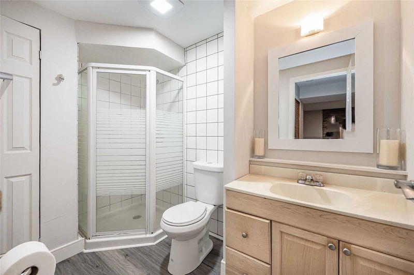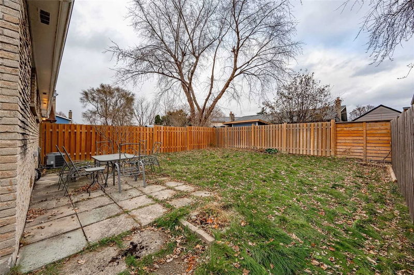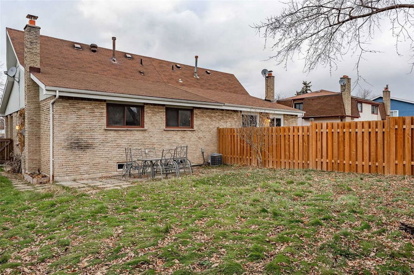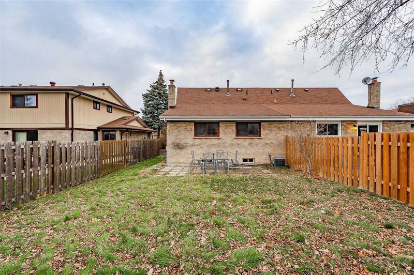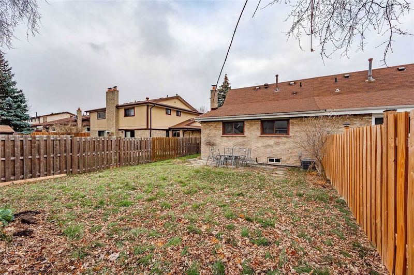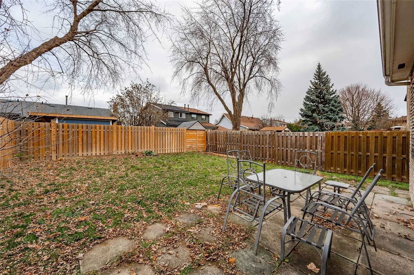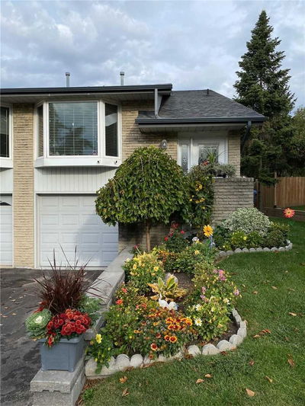Great Opportunity To Own A Newly Renovated Semi-Detatched Property With A Complete In-Law Suite! This Home Has Been Freshly Renovated. The Bright Main Floor Showcases A Spacious Open Concept Living And Dining Area, A New White Eat-In Kitchen With Contrasting Onyx Quartz Countertops And Stainless Steel Appliances. Three Nice Sized Bedrooms And A New Bathroom With Semi-Ensuite Privilege To The Primary Bedroom. Find Plenty Of Room For Multi-Generational Families Or Those Looking Potentially For Help With The Mortgage, The Basement Is A Completed In-Law Suite With Two Entrances Into The Unit. The In-Law Suite Has A Bedroom, Full Bathroom, A Large Living Space, Kitchen And Separate Laundry. Walk Out To A Large Yard Waiting For A Gardener's Thumb! Most Big Ticket Items Are Already Done. Roof, Furnace And A/C Were All Done In The Last 5 Years, Windows At Front Of Home On Main Floor Brand New (2022), Main Floor Kitchen, Including Appliances, Are Brand New (2022). Enough Parking For Everyone.
详情
- 上市时间: Sunday, November 27, 2022
- 3D看房: View Virtual Tour for 2896 Arvida Circle
- 城市: Mississauga
- 社区: Meadowvale
- 交叉路口: Derry Rd & Shelter Bay Rd
- 详细地址: 2896 Arvida Circle, Mississauga, L5N1R5, Ontario, Canada
- 客厅: Main
- 厨房: Main
- 厨房: Walk-Out
- 挂盘公司: Royal Lepage Signature Realty, Brokerage - Disclaimer: The information contained in this listing has not been verified by Royal Lepage Signature Realty, Brokerage and should be verified by the buyer.

