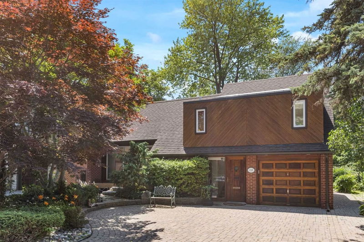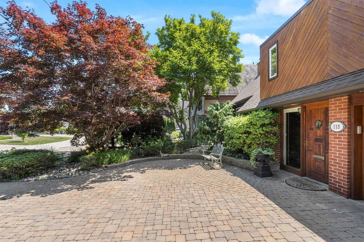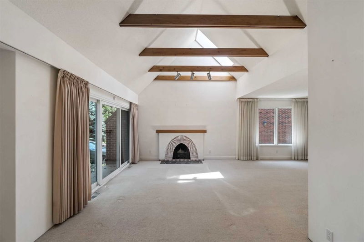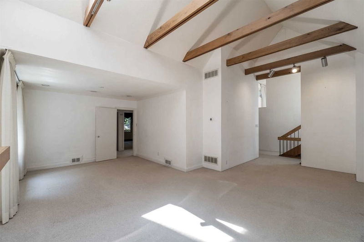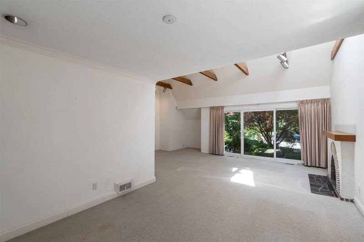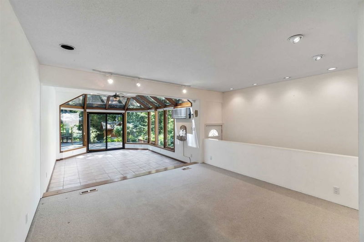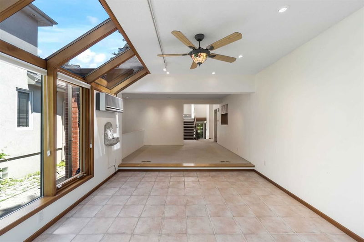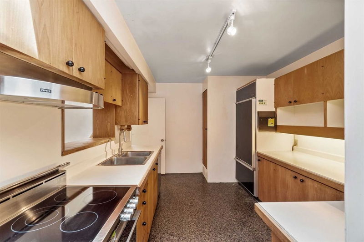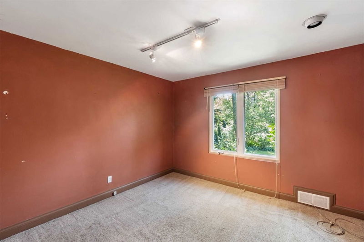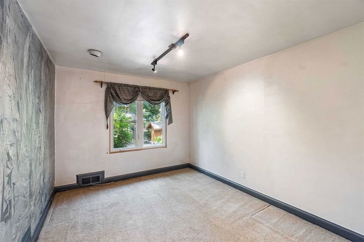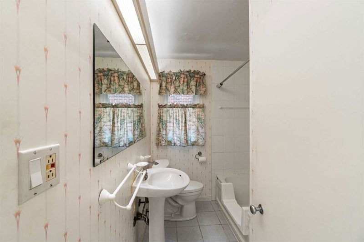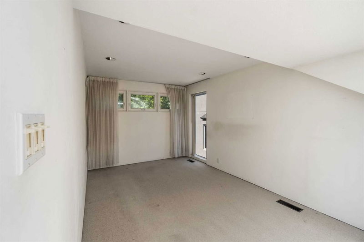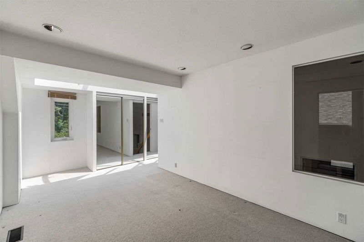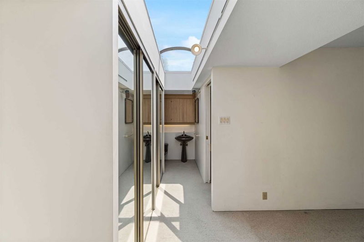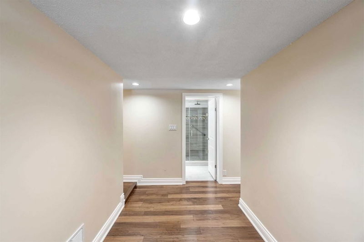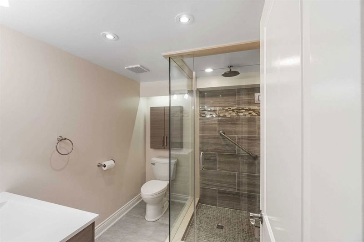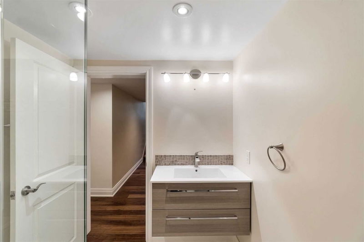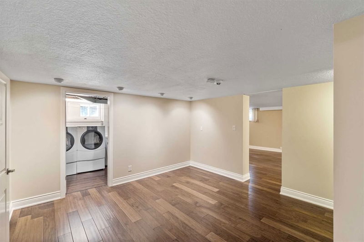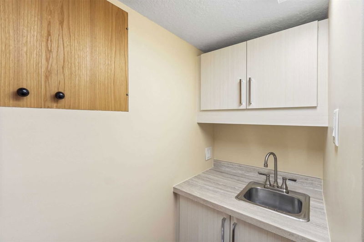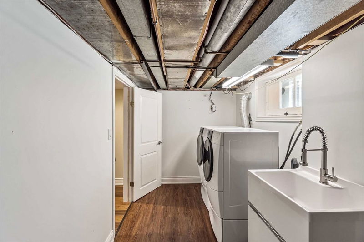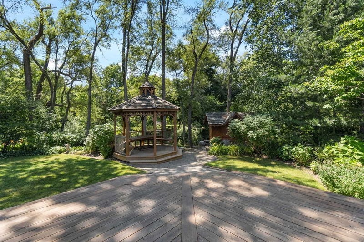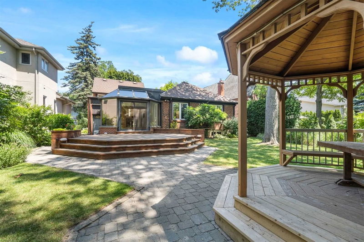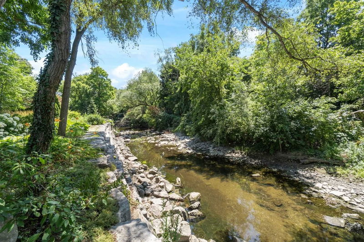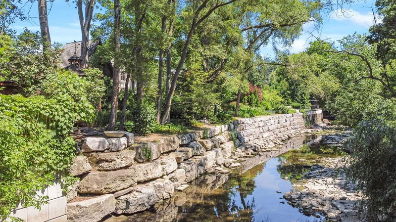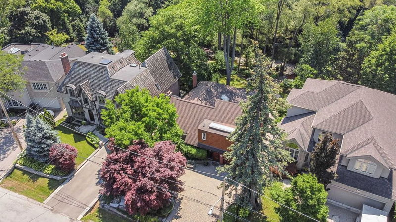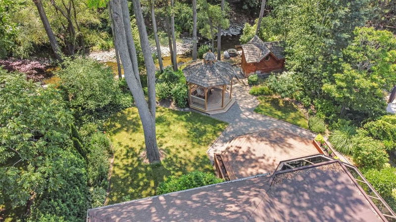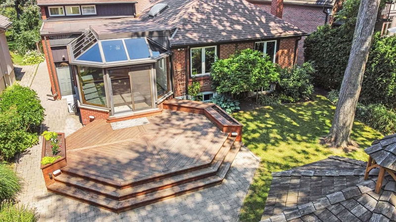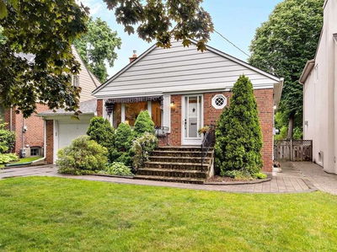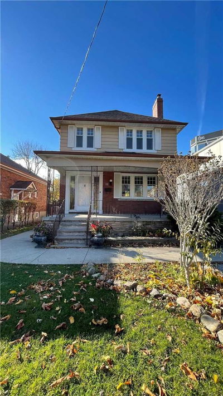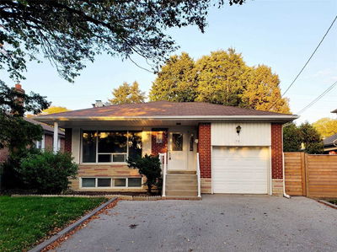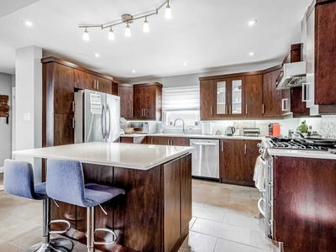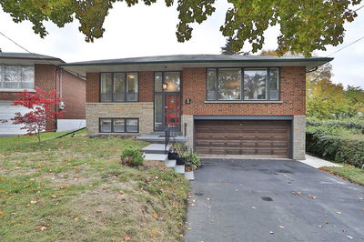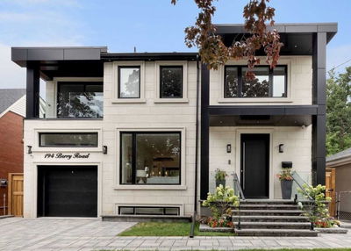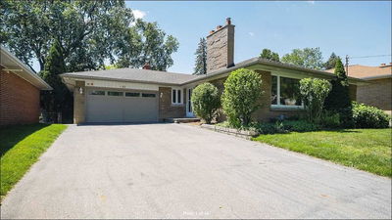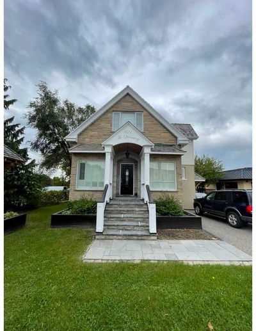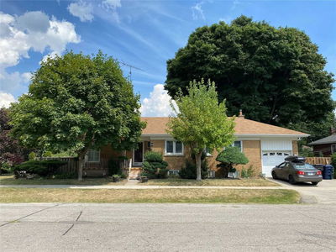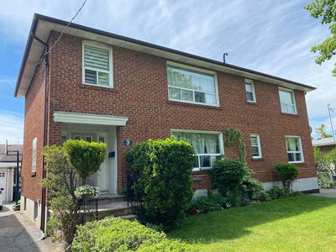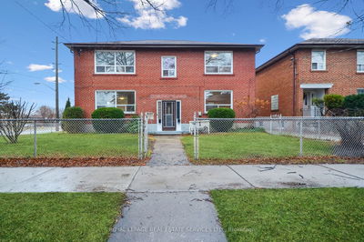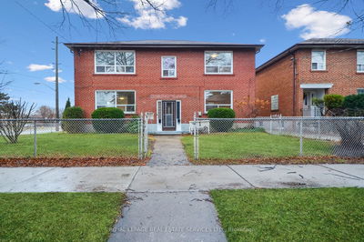Much Loved 1-1/2 Storey Family Home Nestled In The Coveted West-End Community Of Thompson Orchard. Gorgeous 50Ftx140Ft Private Lot Widens At Rear Backing Onto The Beautiful Mimico Creek, W/An Extensive Stone Retaining Wall. Enjoy The Relaxing Sounds And Sights Of Nature At Your Footsteps, W/All The Urban Conveniences Found In The Kingsway & Bloor St West Just A Short Walk Away. Stunning Gardens Winning The City Of Toronto "Environmental/Alternative Garden Award" In 2007. Main Level W/Vaulted Ceilings, L-Shaped Living And Dining Rm, Offering A Walk-Out To The Lush Front Scape, Sunken Sunroom Adjacent To Rear Family Rm Frames The Surrounding Scenery. Two Bedrooms & 4Pc Bath On Main; Versatile Upper Level Primary Bdrm W/Pocket Door, 2Pc Bath, Interior/Exterior Windows. Spacious Lower W/Rec Rm, Games/Playroom, 3Pc Bathroom, Laundry, Storage Room, Plus A Discreet Walk-Up To The Back Yard.
详情
- 上市时间: Thursday, November 24, 2022
- 城市: Toronto
- 社区: Stonegate-Queensway
- 交叉路口: Bloor St West & Royal York Rd
- 客厅: Vaulted Ceiling, Fireplace, W/O To Garden
- 家庭房: Combined W/Sunroom, Broadloom, Pot Lights
- 厨房: Pass Through, Skylight, B/I Shelves
- 挂盘公司: Berkshire Hathaway Homeservices West Realty, Brokerage - Disclaimer: The information contained in this listing has not been verified by Berkshire Hathaway Homeservices West Realty, Brokerage and should be verified by the buyer.

