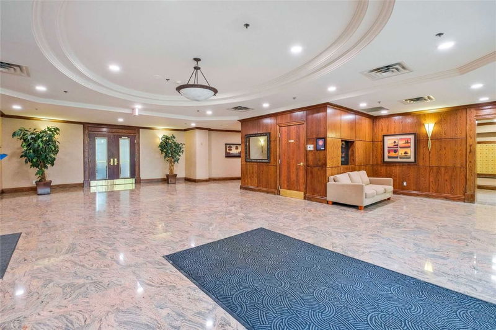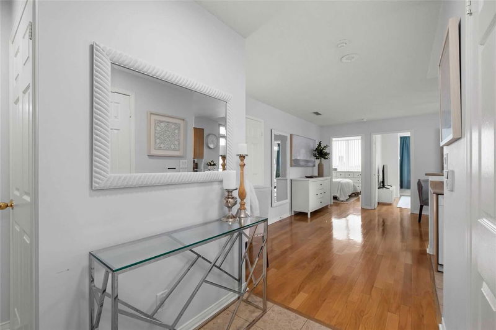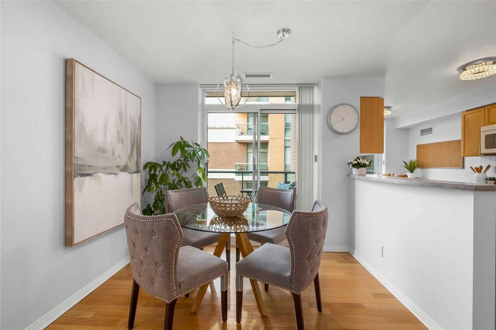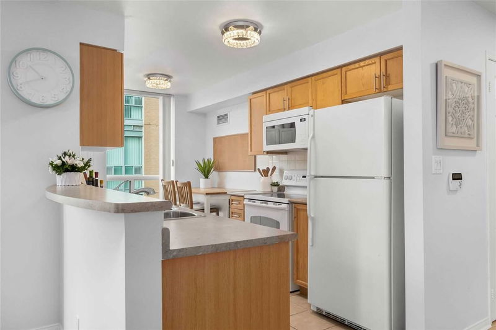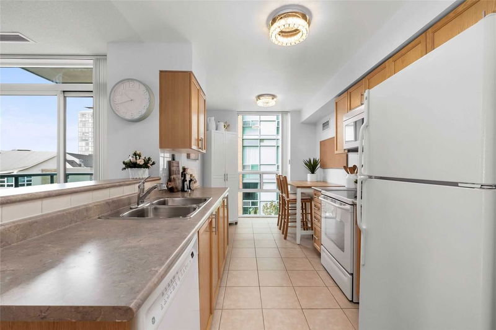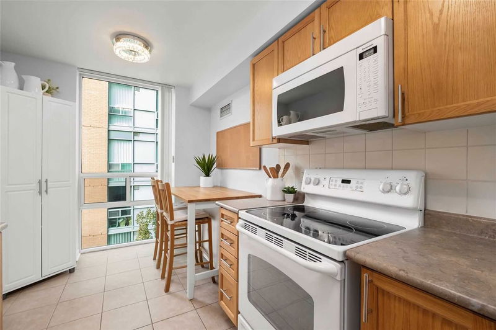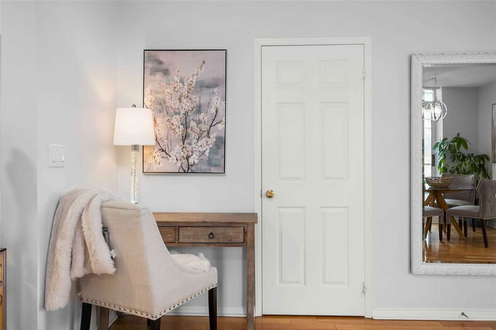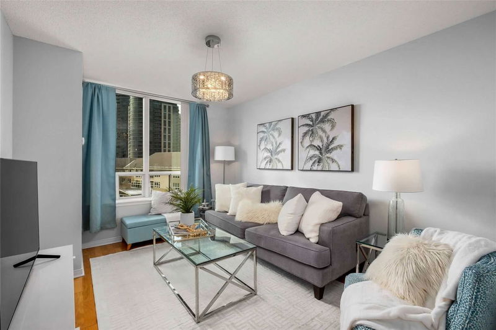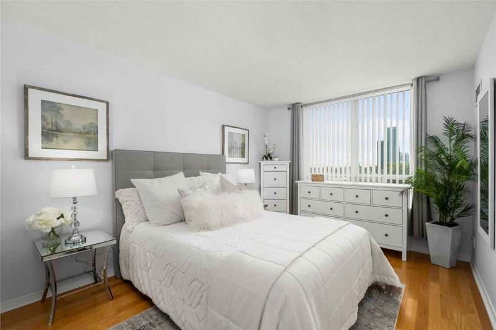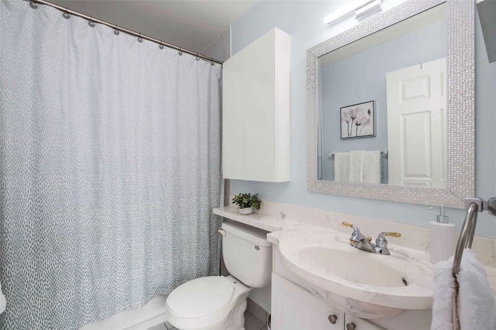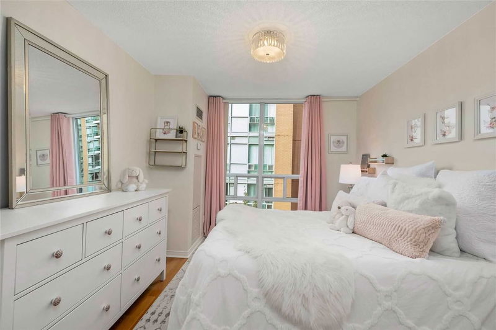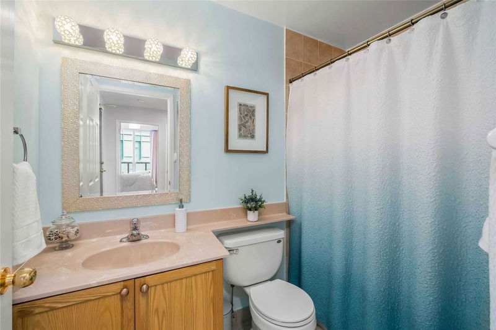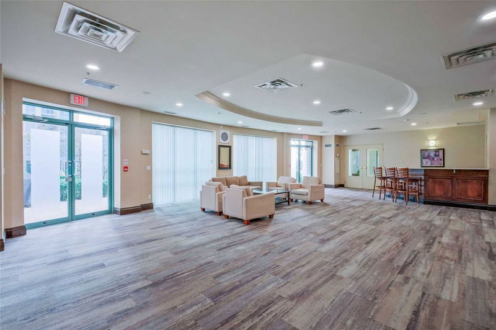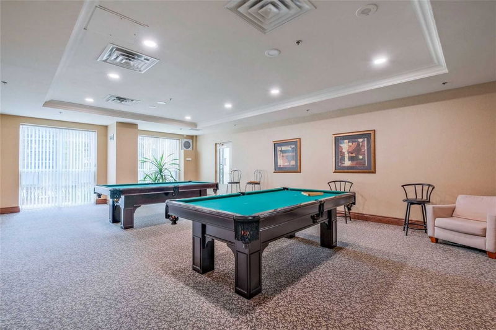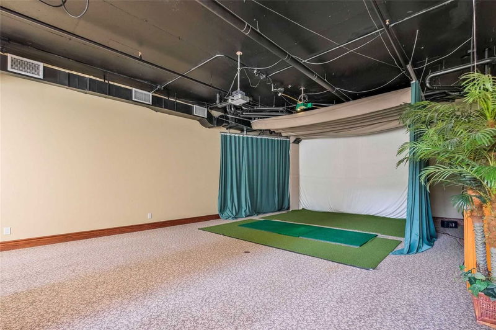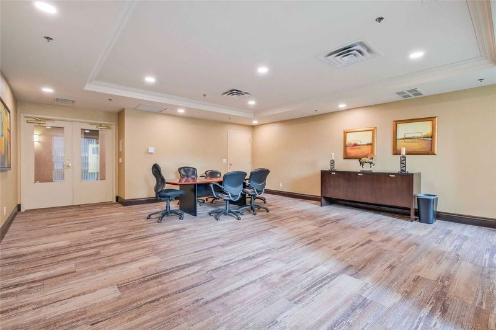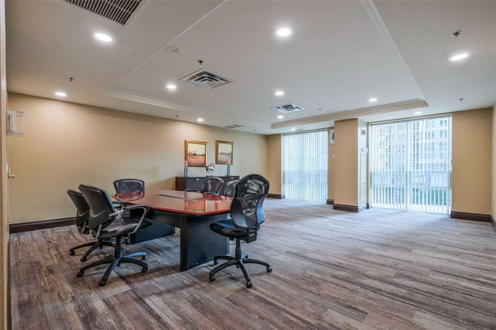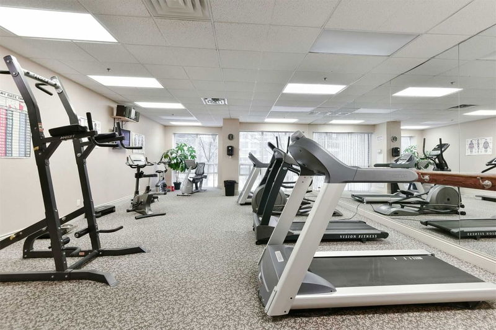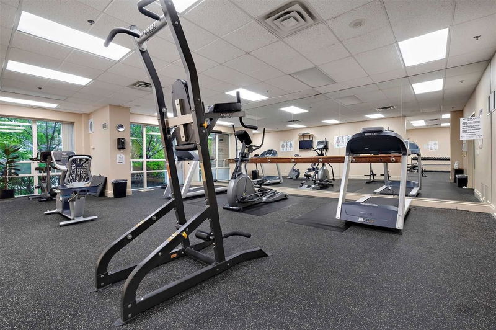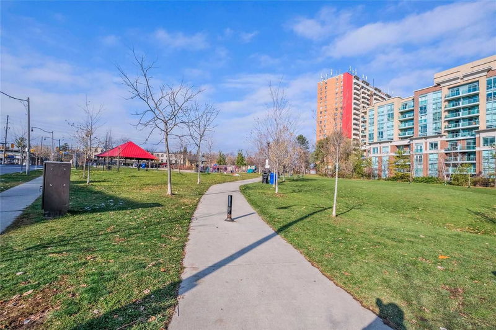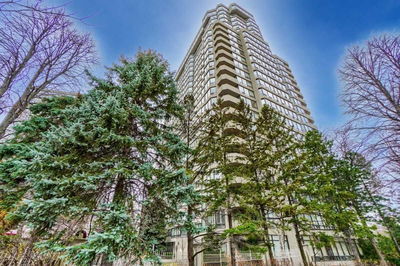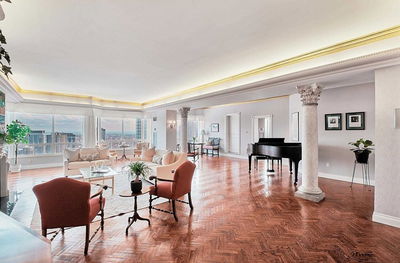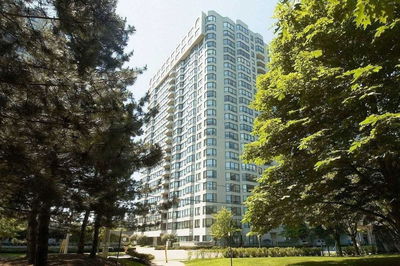Bright & Spacious 3 Bedroom, 2 Bath Suite In The Port Royal Place Condos. Close To Subway & Go Stations, Islington Village Shops & Restaurants, Great Schools, Parks, And Easy Access To Major Highways, Airport & Downtown. Corner Unit With Almost 1100 Sq Ft Of Living Space, Hardwood Floors & Plenty Of Windows, Bringing In Lots Of Natural Light. Spacious Kitchen With Tons Of Cabinet Storage, Breakfast Bar, And A Nook That Can Be An Office Space Or Eat-In Area. Large Dining Area With Lots Of Room For Formal Dining. Third Bedroom Currently Used As A Living Room With Potential To Open Up The Wall Between Living Room And Dining Room To Create A 2 Bed/ 2 Bath/ Suite With An Exceptional Amount Of Living Space. Spacious Primary Bedroom Has A Large Window & Ensuite Bathroom. Second Bedroom Is Also A Generous Size With A Large Window. Unit Comes With 2 Side-By-Side Parking Spots And A Locker On The Same Level As The Unit. Maintenance Fees Include Hydro, Heat, Cac & Water.
详情
- 上市时间: Wednesday, November 23, 2022
- 3D看房: View Virtual Tour for 413-9 Michael Power Place
- 城市: Toronto
- 社区: Islington-城市 Centre West
- 详细地址: 413-9 Michael Power Place, Toronto, M9A0A5, Ontario, Canada
- 客厅: Combined W/Dining, Hardwood Floor, W/O To Balcony
- 厨房: Breakfast Area, Breakfast Bar, Picture Window
- 挂盘公司: Re/Max West Realty Inc., Brokerage - Disclaimer: The information contained in this listing has not been verified by Re/Max West Realty Inc., Brokerage and should be verified by the buyer.



