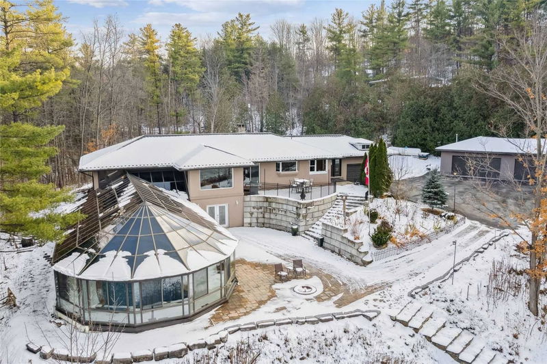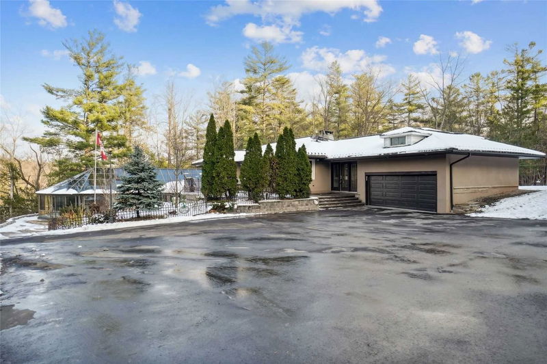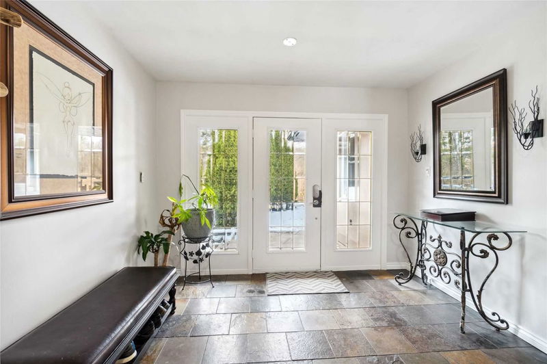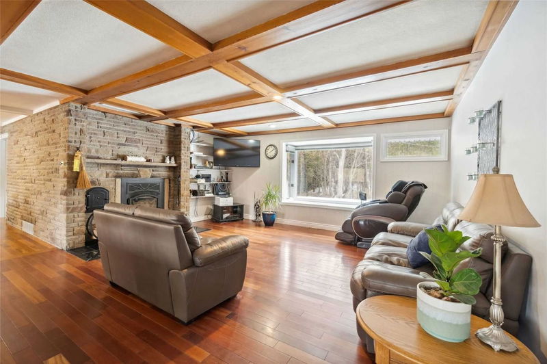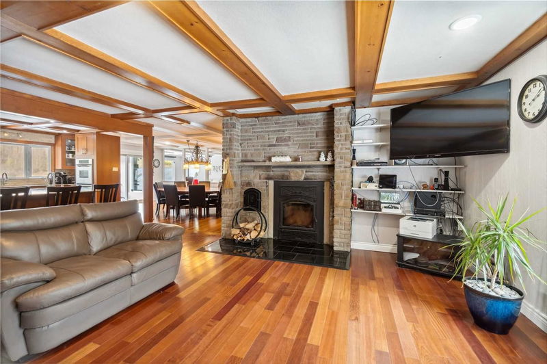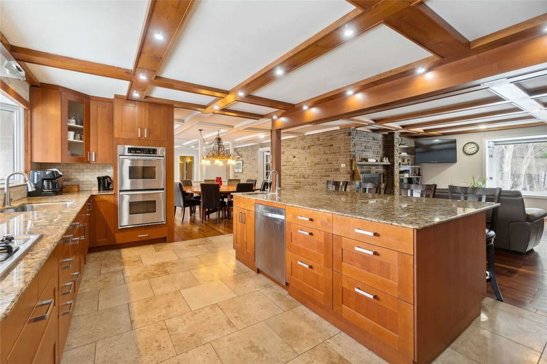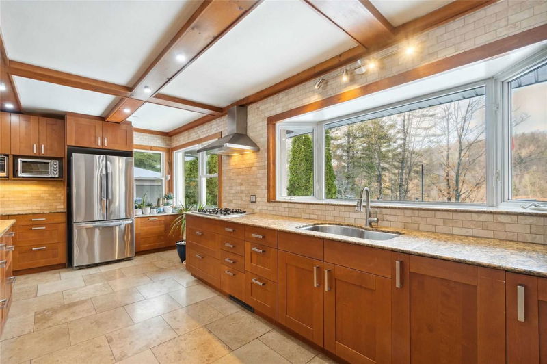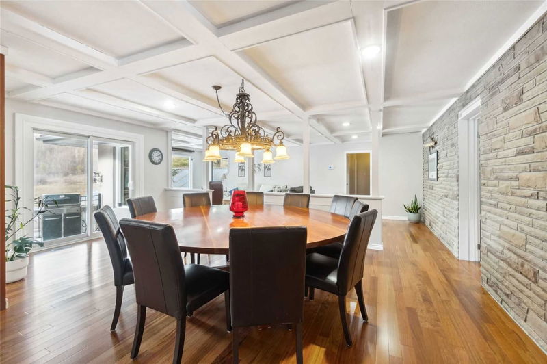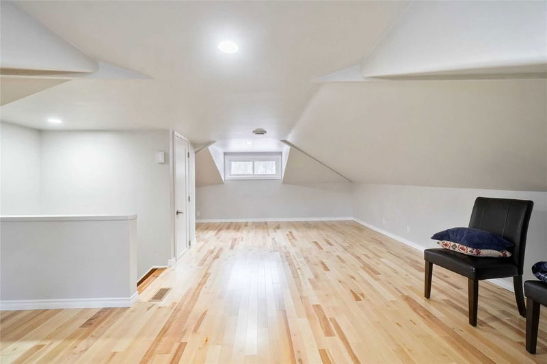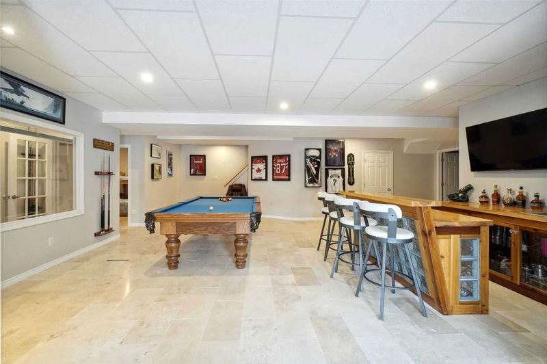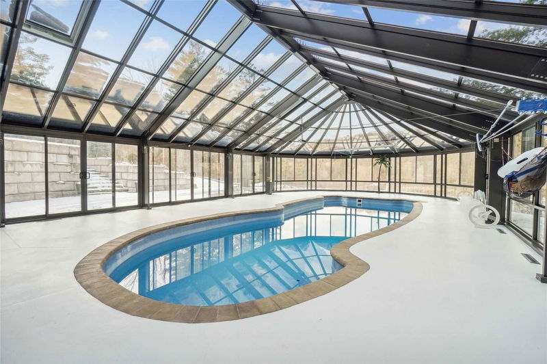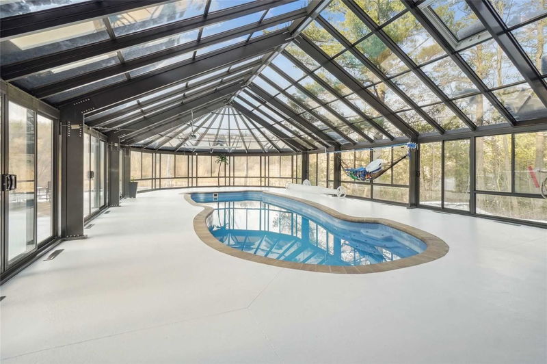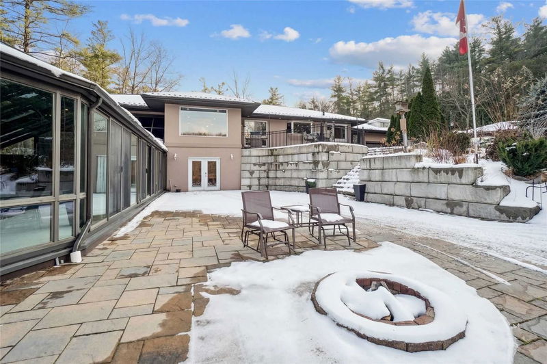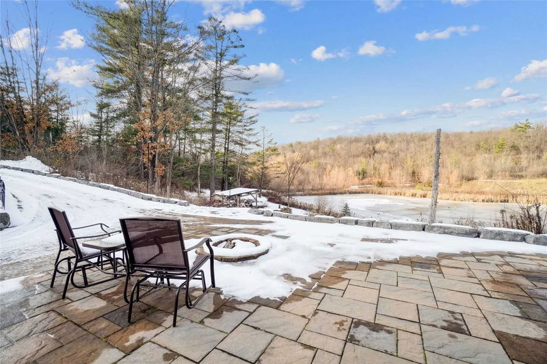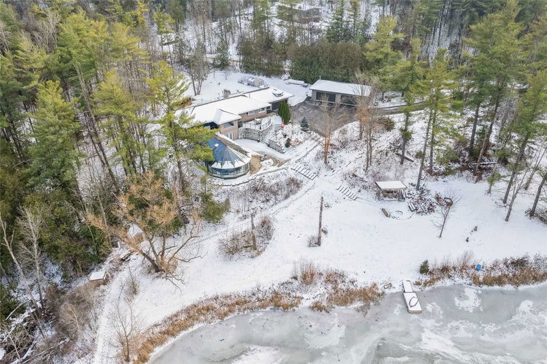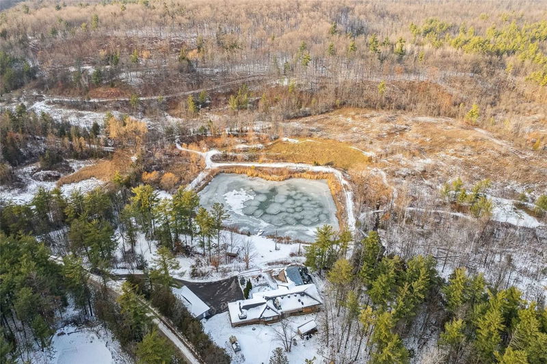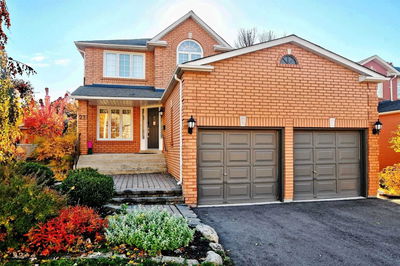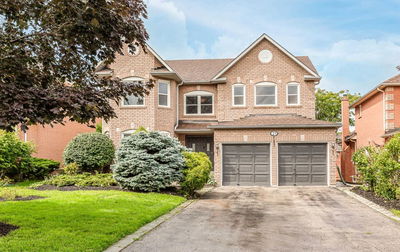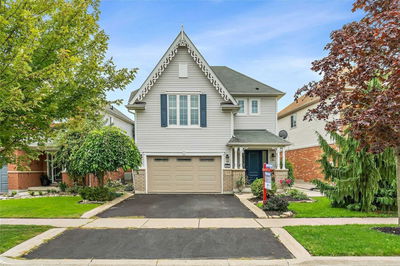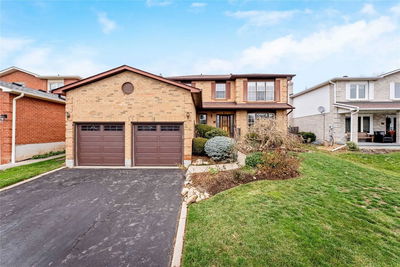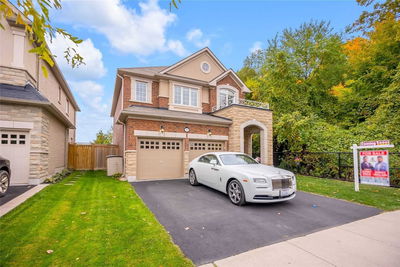Your Dream Oasis Awaits!! 10.74 Acres Less Than 40 Minutes To Toronto! This 6 Bedroom Raised Bungalow Has 4 Bathrooms, Approx 6800 Sq Ft Of Living Space Not Including The Nearly 2000 Sq Foot Indoor Pool Area Over Looking Your Own Private Stream Fed Pond. Geo-Thermal Heating System Throughout The Home To Keep Energy Costs Down. Double Attached Garage As Well As Quadruple Detached Garage With Oversized Doors. 9 Ft Basement With Walk-Out And Wet Bar. Upgrades Galore In This Home Including Chefs Kitchen, Upgraded Floors, In Floor Heat.
详情
- 上市时间: Wednesday, November 23, 2022
- 3D看房: View Virtual Tour for 13627 Tenth Line
- 城市: Halton Hills
- 社区: Georgetown
- 交叉路口: Tenth Line & 27th Side Road
- 详细地址: 13627 Tenth Line, Halton Hills, L7G4S8, Ontario, Canada
- 厨房: Hardwood Floor, Open Concept, Centre Island
- 客厅: Hardwood Floor, Fireplace, Open Concept
- 家庭房: Overlook Water, Large Window, Hardwood Floor
- 挂盘公司: Re/Max West Realty Inc., Brokerage - Disclaimer: The information contained in this listing has not been verified by Re/Max West Realty Inc., Brokerage and should be verified by the buyer.

