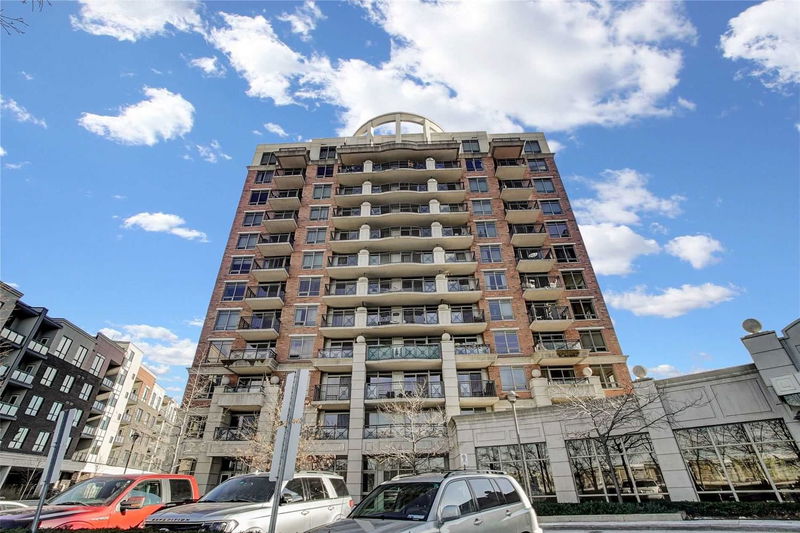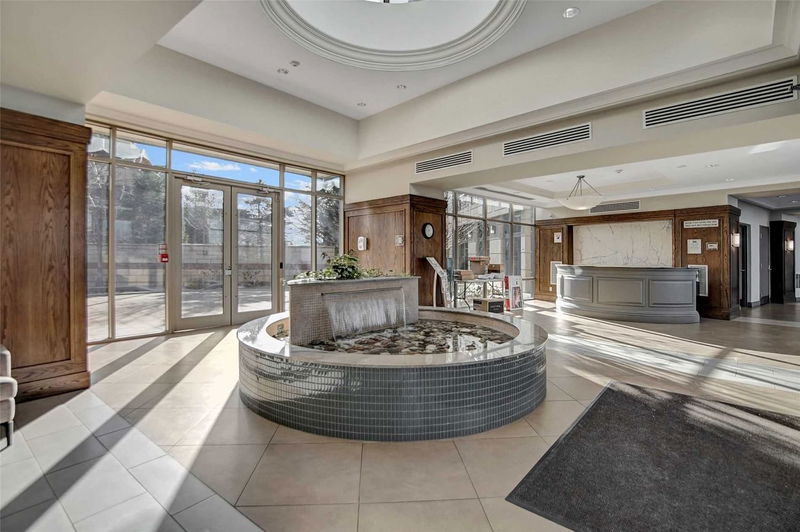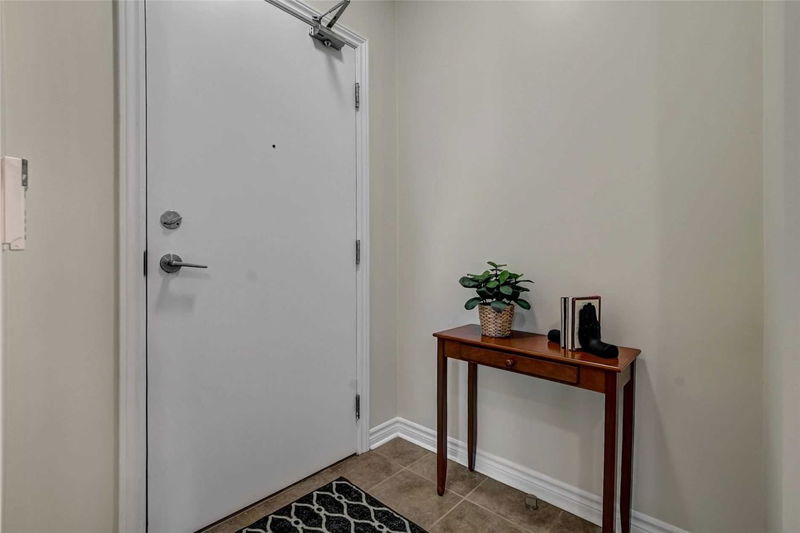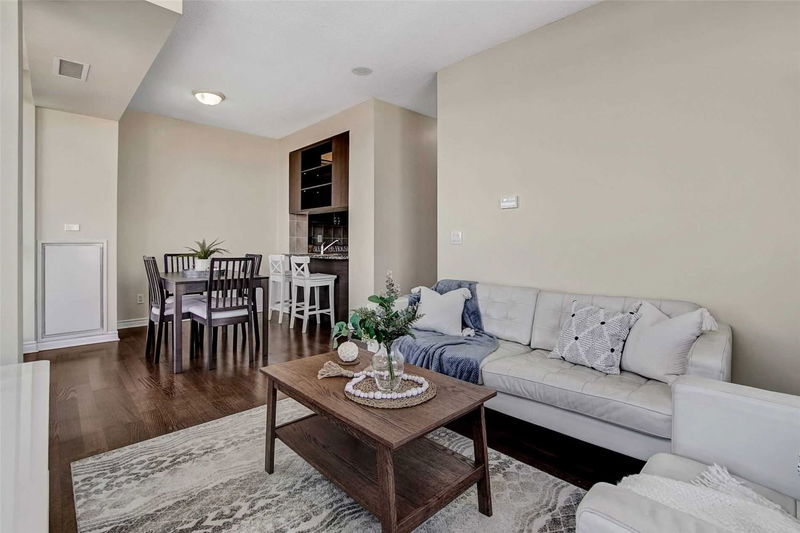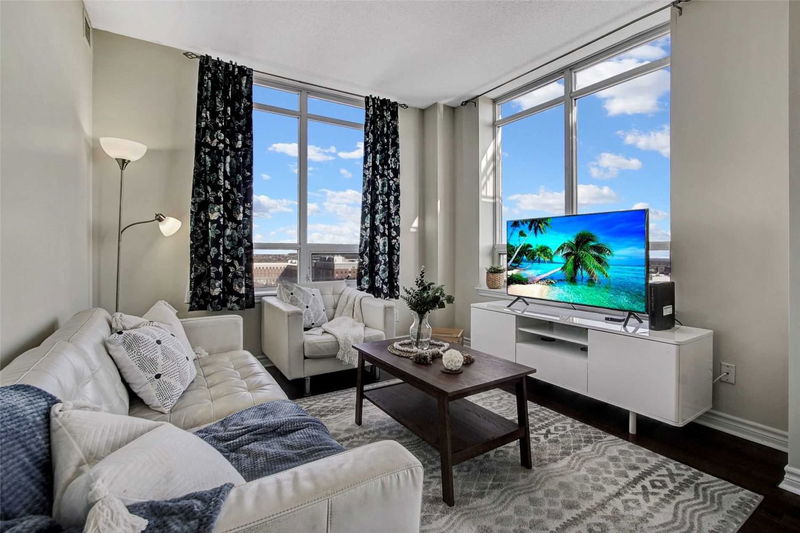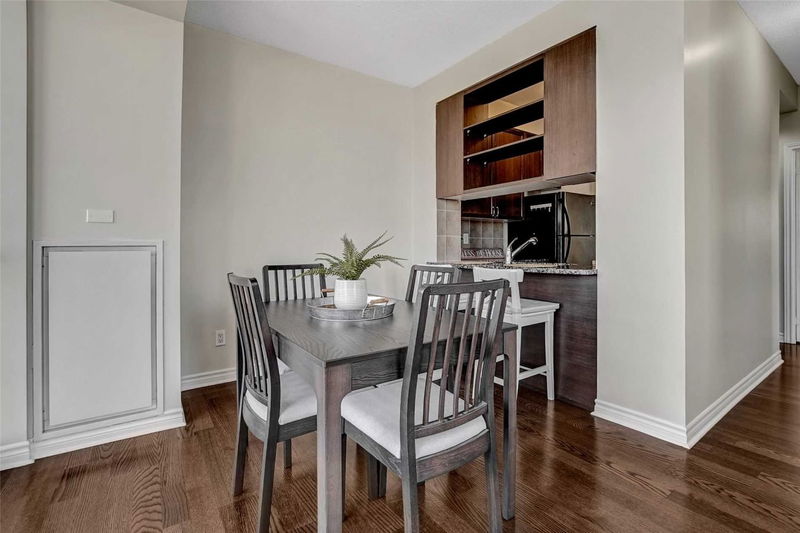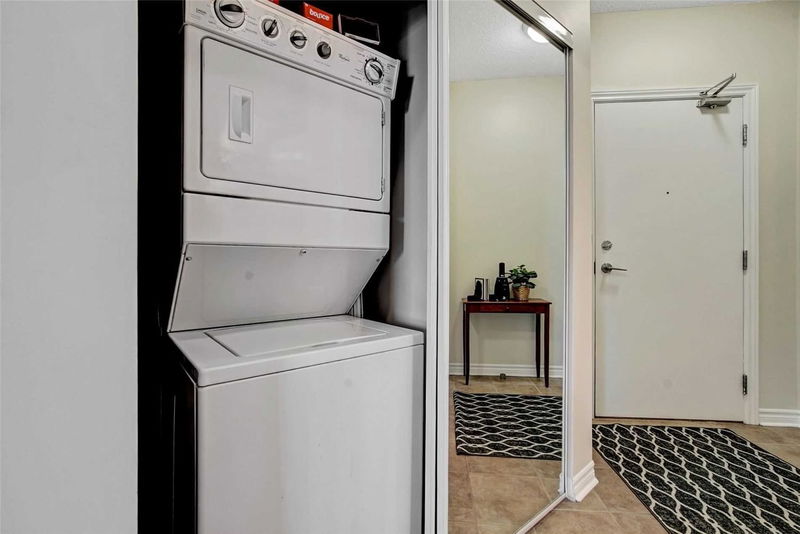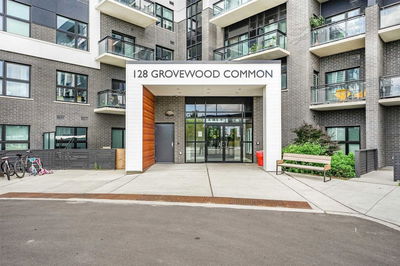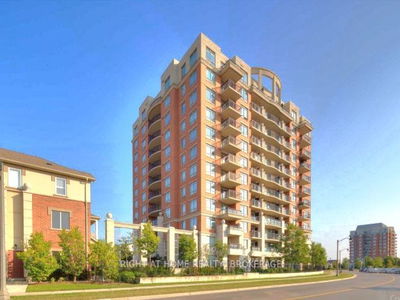Beautiful South Facing Corner Unit With Lots Of Natural Light. Spacious Unit With 2 Beds And 2 Full Baths. Kitchen Has Granite Counters And Stainless Steel Appliances With Plenty Of Cabinet Space. Unit Has Been Freshly Painted. 9 Foot Ceilings. Ensuite Laundry. Very Functional Layout. W/O To Balcony With South Facing Unobstructed Views. Underground Parking Spot & Storage Locker. Amazing Amenities. Walking Distance To Shopping, Highway And Parks!
详情
- 上市时间: Tuesday, November 22, 2022
- 3D看房: View Virtual Tour for 1011-2391 Central Park Drive
- 城市: Oakville
- 社区: Uptown Core
- 详细地址: 1011-2391 Central Park Drive, Oakville, L6H0E4, Ontario, Canada
- 客厅: Open Concept, Combined W/Dining
- 厨房: Granite Counter, Stainless Steel Appl, Breakfast Bar
- 挂盘公司: Re/Max Noblecorp Real Estate, Brokerage - Disclaimer: The information contained in this listing has not been verified by Re/Max Noblecorp Real Estate, Brokerage and should be verified by the buyer.

