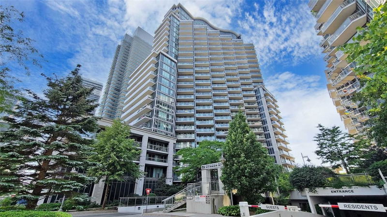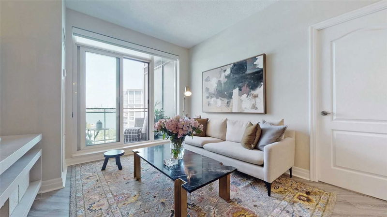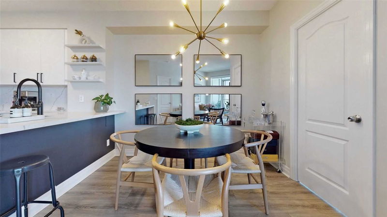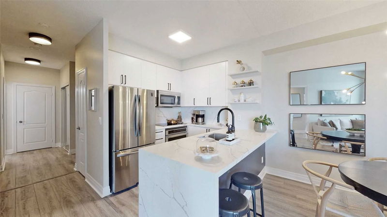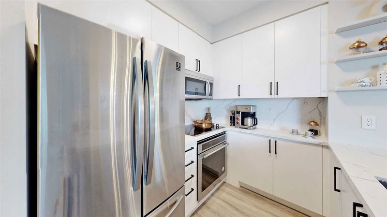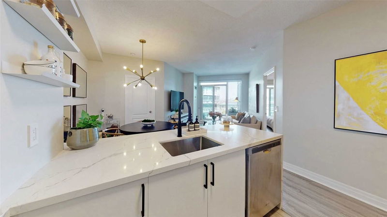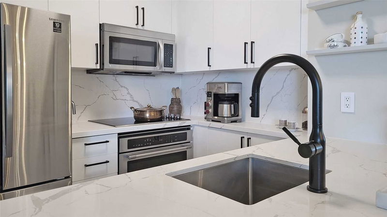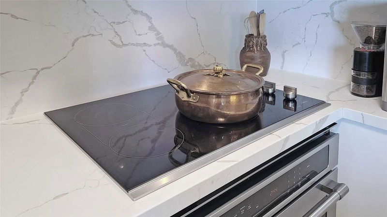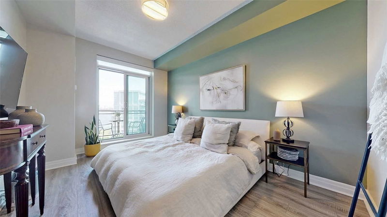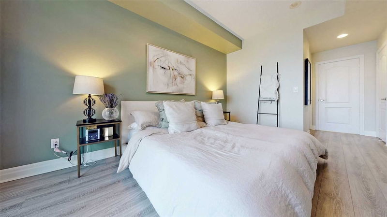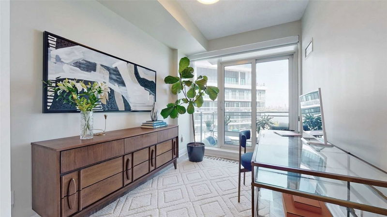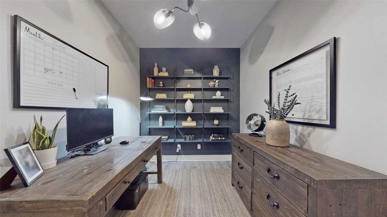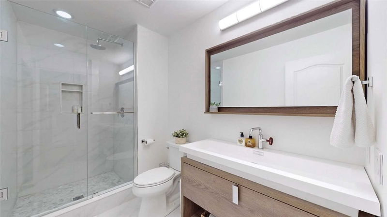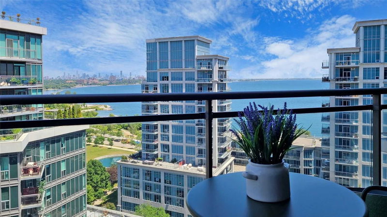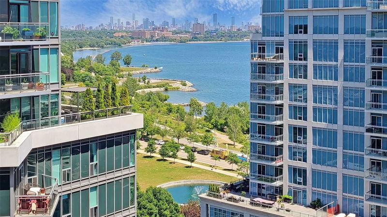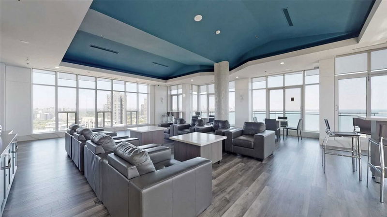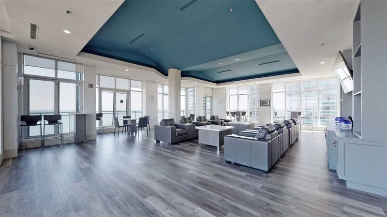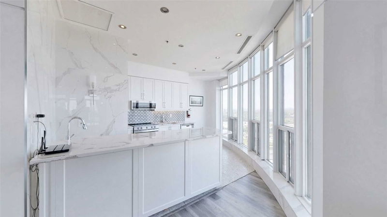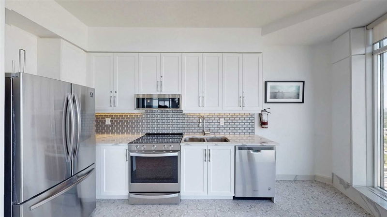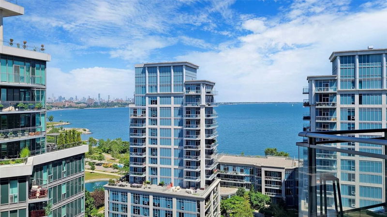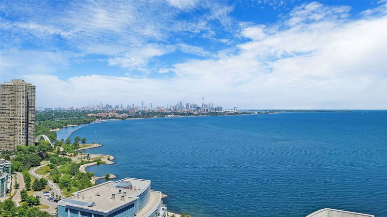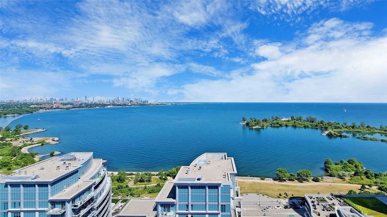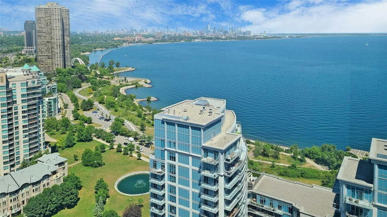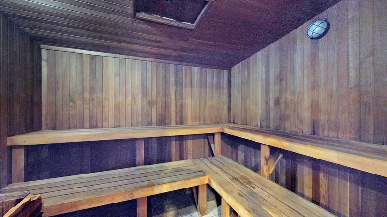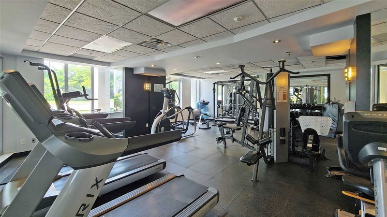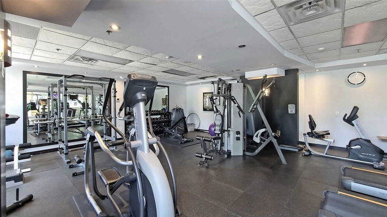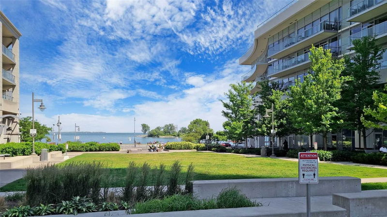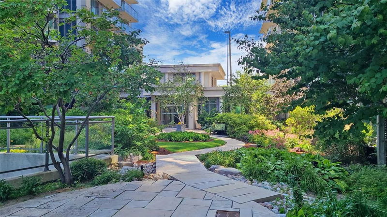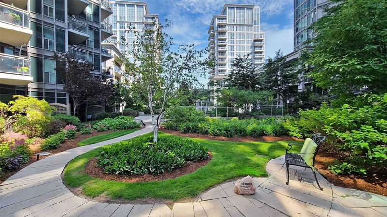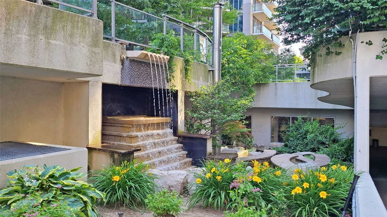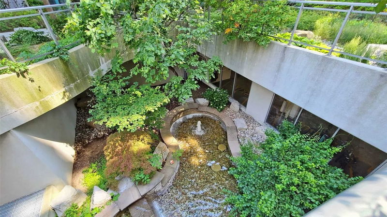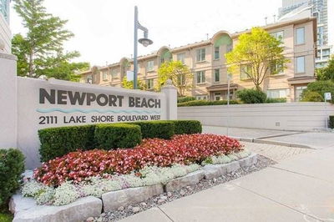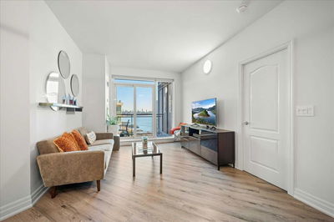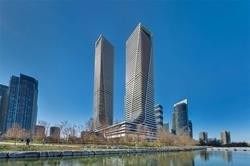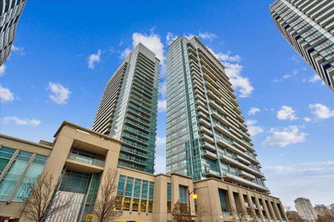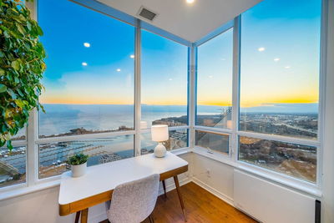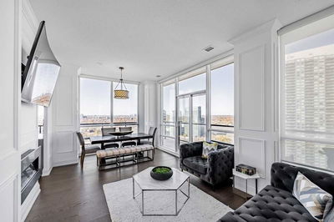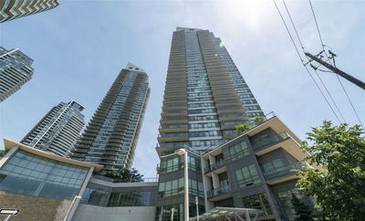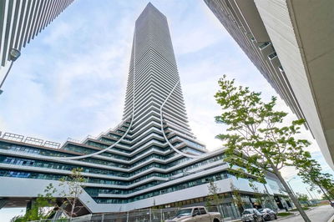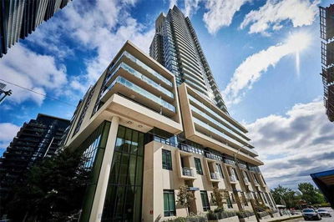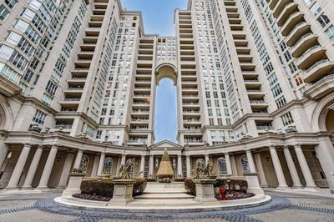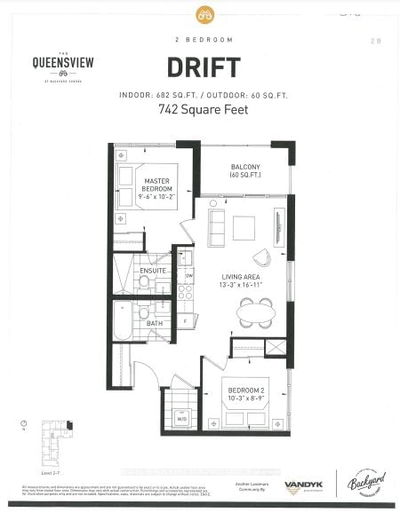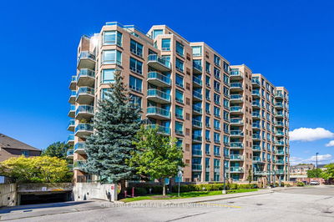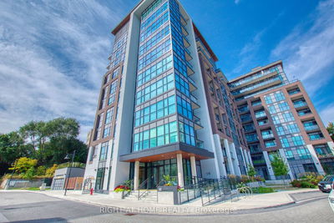Luxurious Living In This Large 2+1, 2 Washroom Unit With Incredible Lake & City Views! Comes With 2 Side By Side Parking Spots Near Elevator & A Locker. *Fully Remodelled With High End Finishings Throughout. *Solid Concrete Interior Walls For Great Sound Insulation Between Rooms! *Gourmet Kitchen With Quartz Countertops & Backsplash, Built-In Appliances & Custom Cabinetry. 9Ft Ceilings. Large Bedrooms With Primary Bedroom Retreat With Walk-In Closet & 4 Piece Bath. *Renovated Bathrooms* Den Can Be The 3rd Bedroom. Two South East Facing Open Balconies With 3 Walkouts. Shows Like A True Model Unit. Just Ready To Move In & Enjoy! World Class Amenities: 24 Hr Concierge, 4 Elevators For Quick Access, Sky Lounge, Gym, Indoor Pool & Hot Tub, Sauna, Visitor Parking, Guest Suites, Party Room, Car Wash. City Transit At Your Door. Quick Access To Highway. Live By The Water Front. Restaurants, Trails, Bike Paths, Parks & Boardwalk***All Inclusive Maintenance Fee***
详情
- 上市时间: Thursday, November 17, 2022
- 3D看房: View Virtual Tour for 1604-2121 Lake Shore Boulevard W
- 城市: Toronto
- 社区: Mimico
- 详细地址: 1604-2121 Lake Shore Boulevard W, Toronto, M8V4E9, Ontario, Canada
- 客厅: W/O To Balcony, Large Window, Laminate
- 厨房: Breakfast Bar, Backsplash, Tile Floor
- 挂盘公司: Re/Max Realtron Realty Inc., Brokerage - Disclaimer: The information contained in this listing has not been verified by Re/Max Realtron Realty Inc., Brokerage and should be verified by the buyer.

