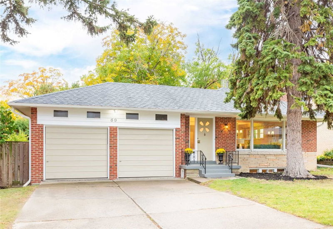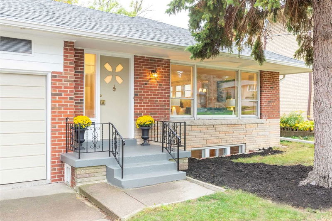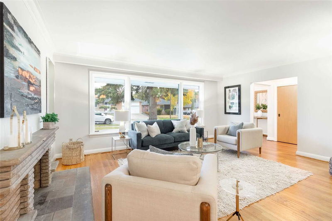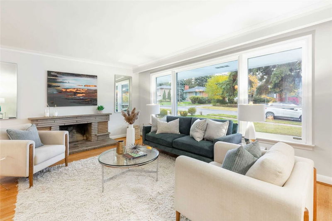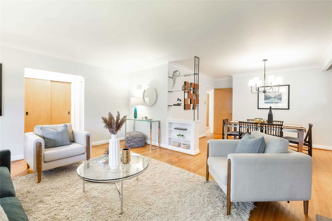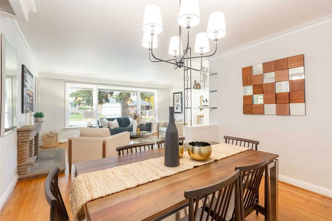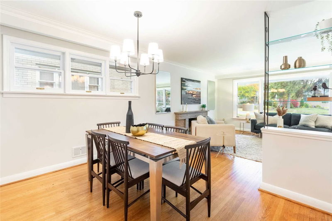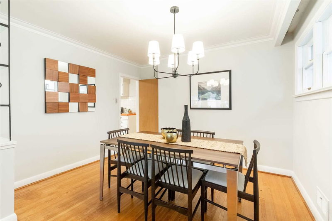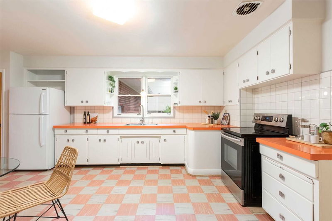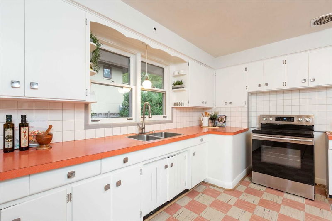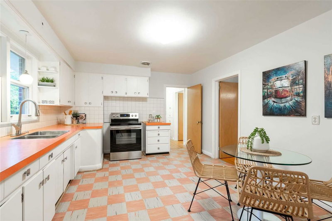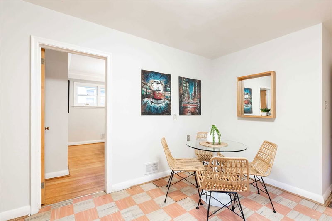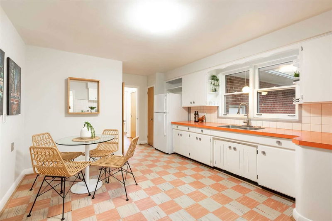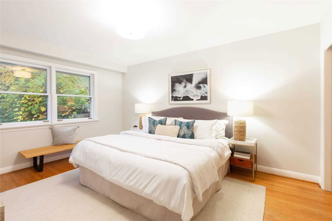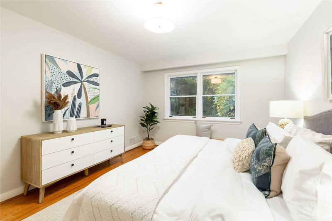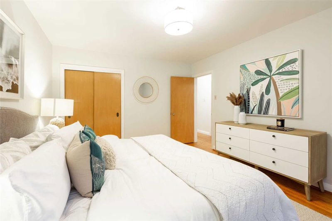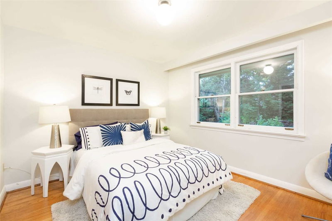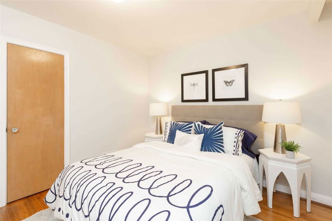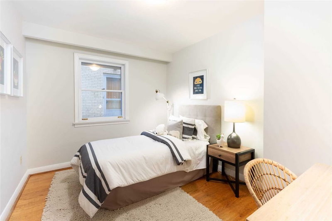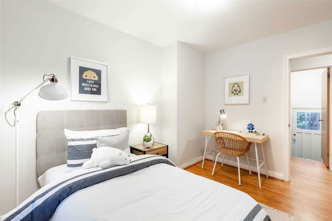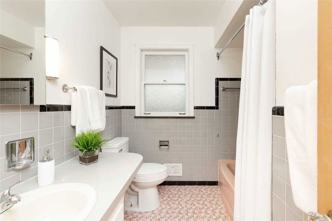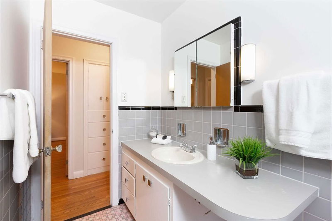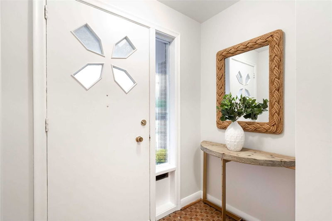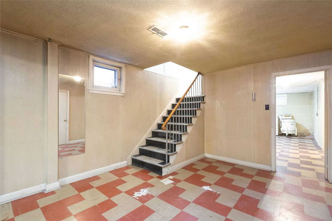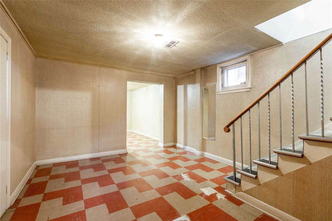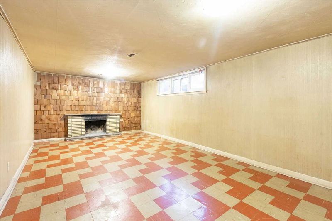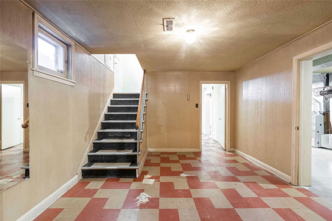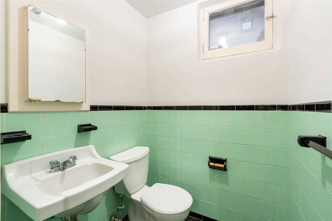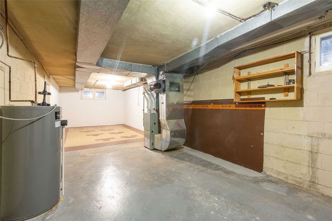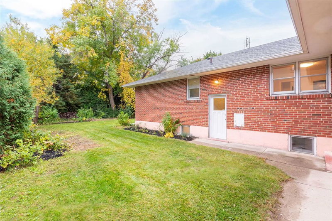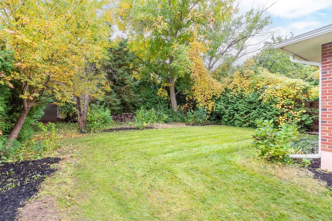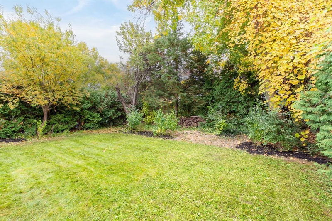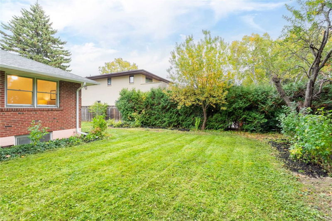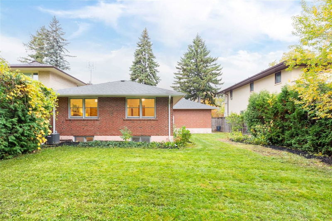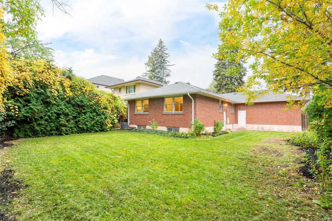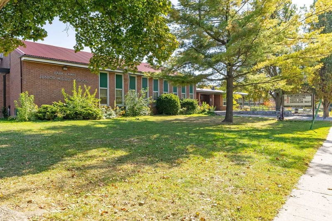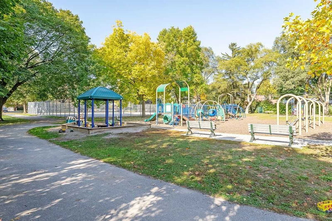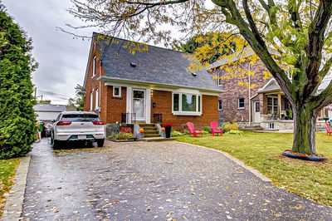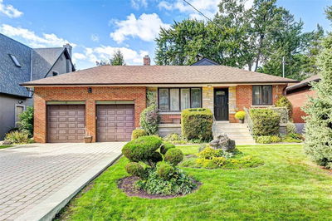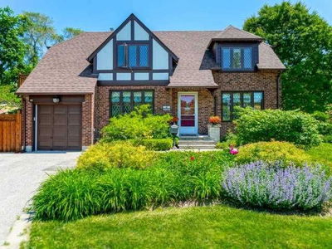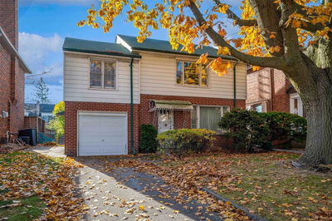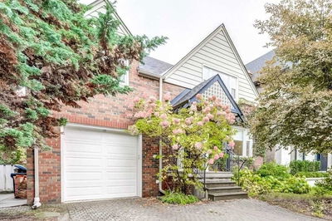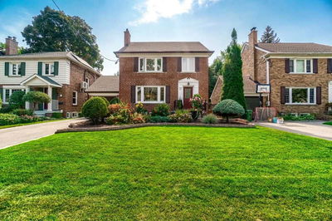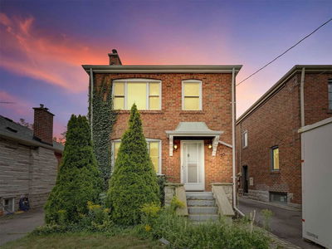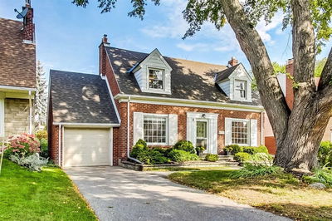Prime Sunnylea!!! Mid-Century Modern Solid Brick Bungalow On An Outstanding 60' X 133.95' Lot. Main Level Features Pristine Hardwood Floors, Open Concept L-Shaped Living/Dining Room - Ideal For Entertaining - With Oversized Picture Window, Crown Moulding, Stone Fireplace And Built-In Shelves, Spacious Eat-In Kitchen, 3 Good-Sized Bedrooms With Closets And A Four Piece Family Bathroom. High And Dry Lower Level With Separate Entrance Awaits Your Personal Touches And Has 7'8" Ceilings, Large Rec Room With Stone Fireplace And Cedar Shake Accent Wall, Laundry Area And A Two Piece Bathroom! 200 Amp Service. Double Attached Garage With Loft Storage & Double Private Drive; Parking For Four Cars! Deep, Private, South-Facing Backyard With Serene Treed Views. Quiet Street Steps To The Humber River And Surround Parkland, Dog Park, Trails And Great Local Parks! Top Area Schools - Park Lawn Jms, St Mark, Ba & Eci! Near Ry Subway And Shops Along Bloor St & The Queensway!
详情
- 上市时间: Wednesday, November 16, 2022
- 3D看房: View Virtual Tour for 69 Sunnylea Avenue E
- 城市: Toronto
- 社区: Stonegate-Queensway
- 详细地址: 69 Sunnylea Avenue E, Toronto, M8Y2K5, Ontario, Canada
- 客厅: Fireplace, O/Looks Frontyard, Hardwood Floor
- 厨房: Eat-In Kitchen, Double Sink, O/Looks Garden
- 挂盘公司: Re/Max Professionals Inc., Brokerage - Disclaimer: The information contained in this listing has not been verified by Re/Max Professionals Inc., Brokerage and should be verified by the buyer.

