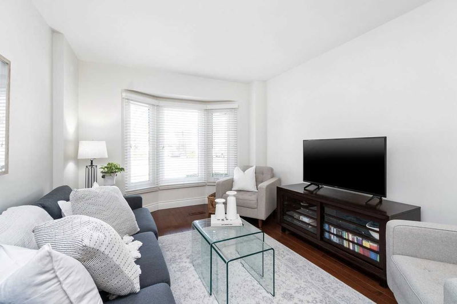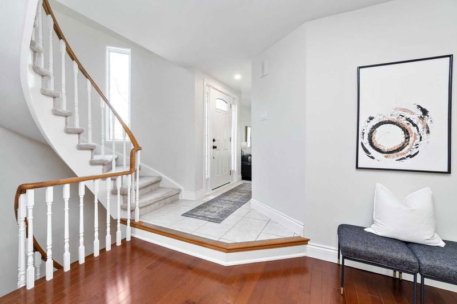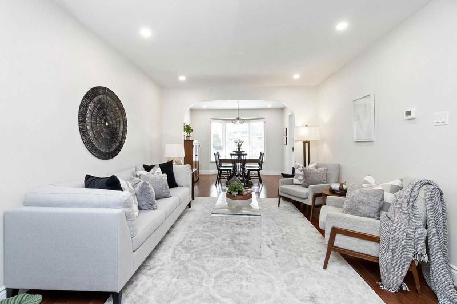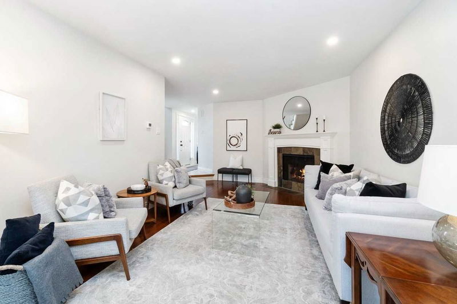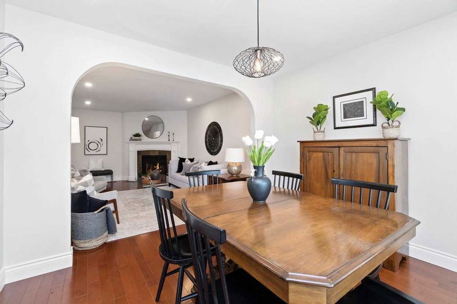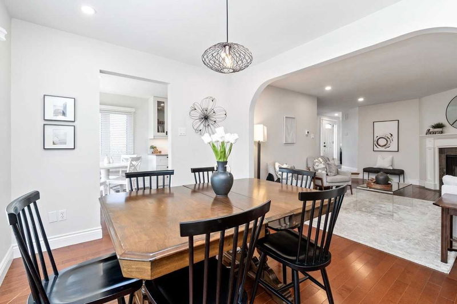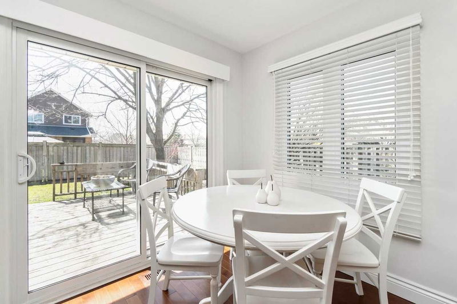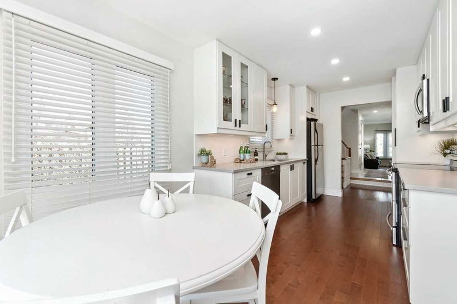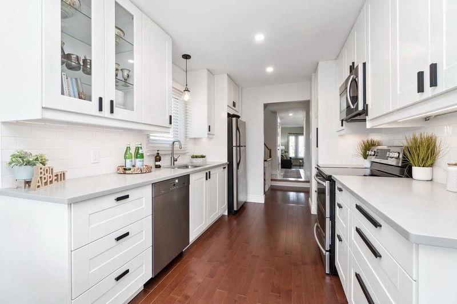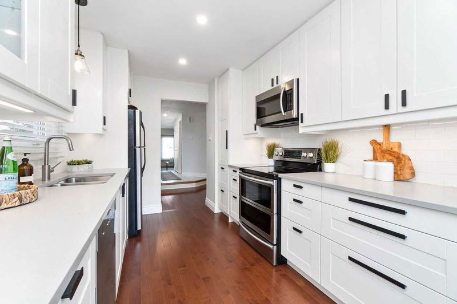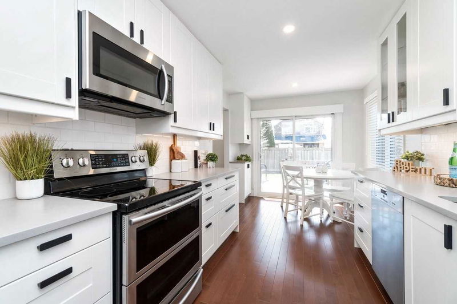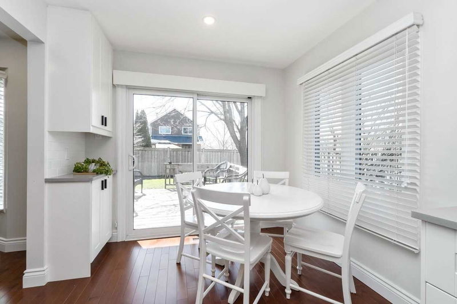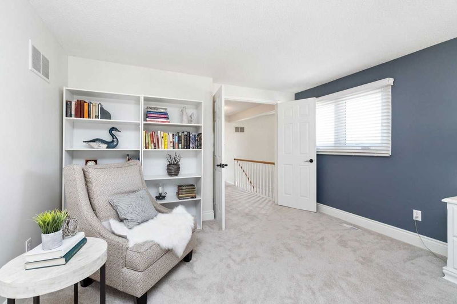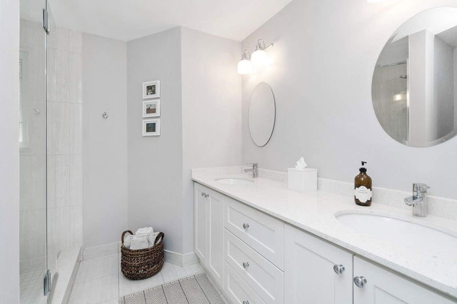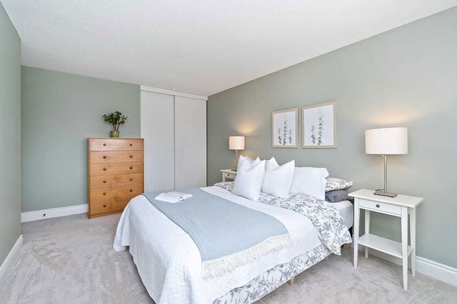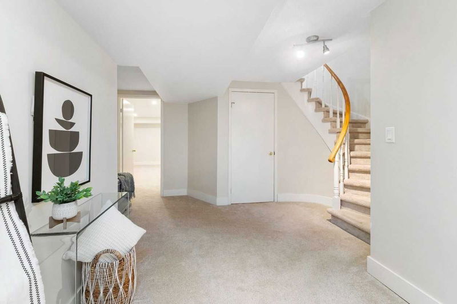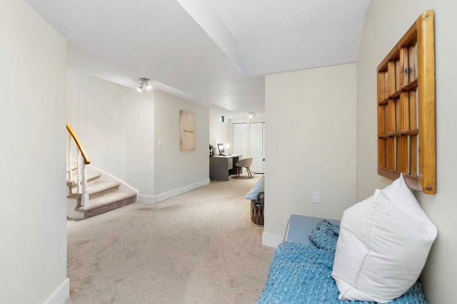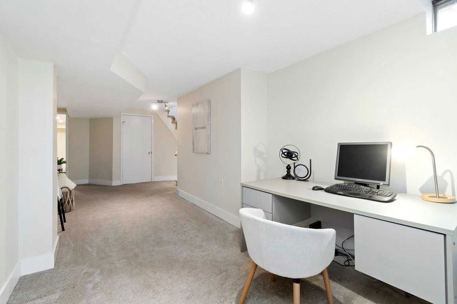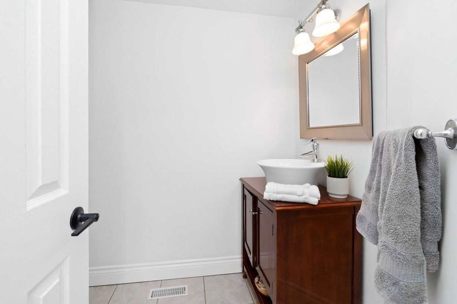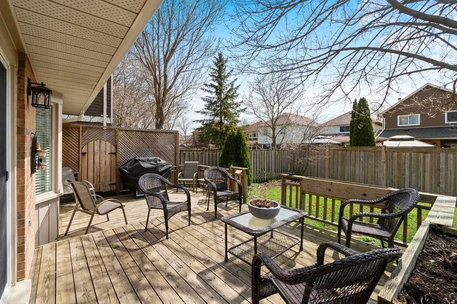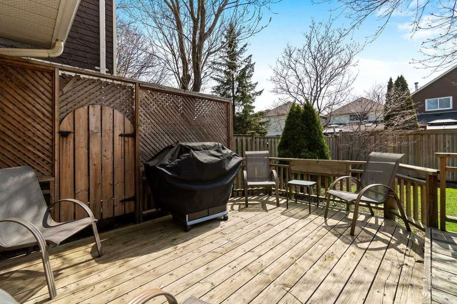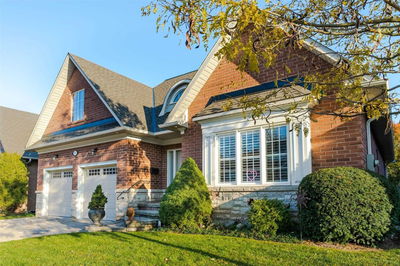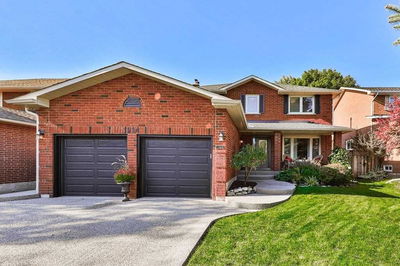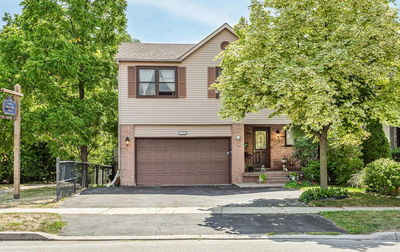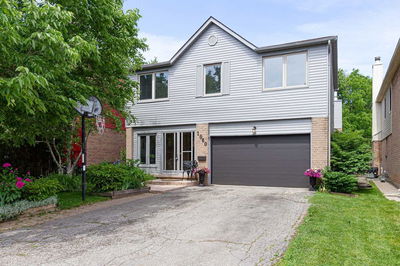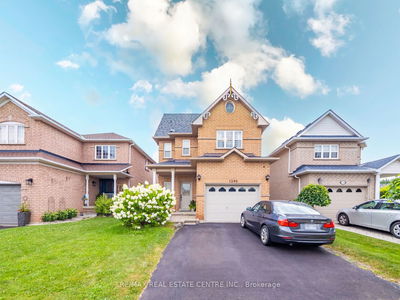Looking For Your Next Home In Glen Abbey, Loaded With All The Extra Features You've Been Waiting For? Your Search Ends Here At 1120 Potters Wheel! With Over 2700 Sq Ft Of Total Square Footage Over 3 Levels, This Rare Corner Unit Link Home Has An Extra Wide 41.55' Frontage. Sunlight Abounds And Privacy Is Enjoyed In The Fully Landscaped Yard Which Includes Low Maintenance Mature Plants Including A Fragrant Lilac Bush And Mature Maple Tree. This Floor Plan Offers 2 Living Rooms On The Main Floor, A Generous Primary Bedroom With Ensuite Bathroom, Fully Renovated Eat In Kitchen, Updated Hardwood And Broadloom Throughout, Maximum Storage Space Though Every Level Of The Home Including Two Linen Closets And A Cold Cellar. Ideal For Both Down Sizers And Growing Families. Convenient And Walkable Neighbourhood To No Frills, Monastery Bakery, The Library, Glen Abbey Rec Centre And A Walking Trail At The Bottom Of The Street. Excellent Home Inspection Available. Move In Ready In Top Condition!
详情
- 上市时间: Friday, November 11, 2022
- 3D看房: View Virtual Tour for 1120 Potters Wheel Crescent
- 城市: Oakville
- 社区: Glen Abbey
- 交叉路口: Pilgrim's Way & Potters Wheel
- 详细地址: 1120 Potters Wheel Crescent, Oakville, L6M1J2, Ontario, Canada
- 厨房: Hardwood Floor, Stainless Steel Appl
- 家庭房: Hardwood Floor, Gas Fireplace
- 客厅: Hardwood Floor, Bay Window
- 挂盘公司: Cloud Realty, Brokerage - Disclaimer: The information contained in this listing has not been verified by Cloud Realty, Brokerage and should be verified by the buyer.


