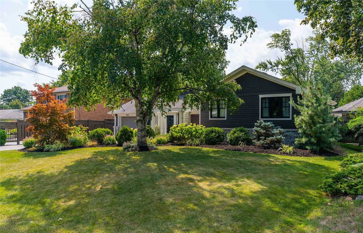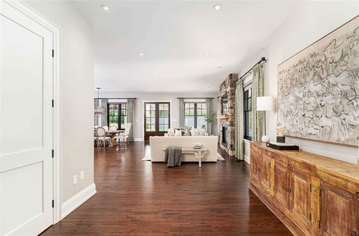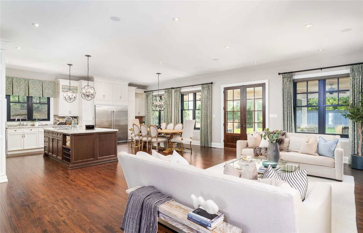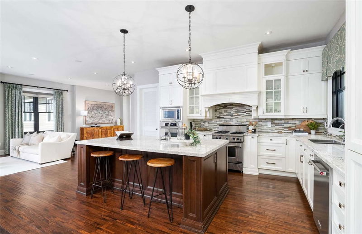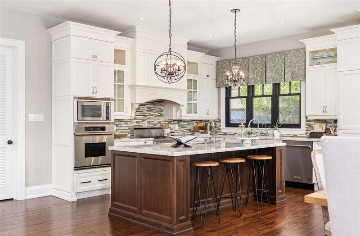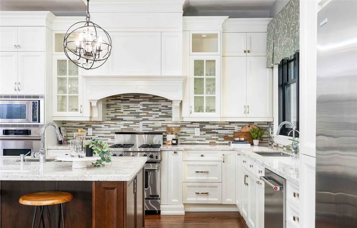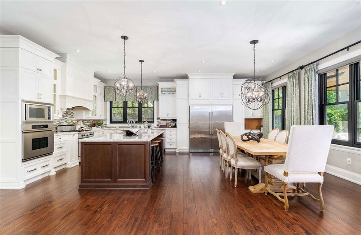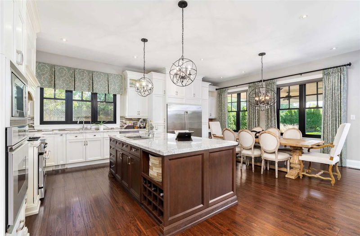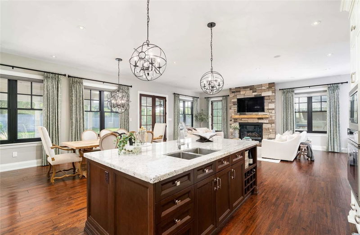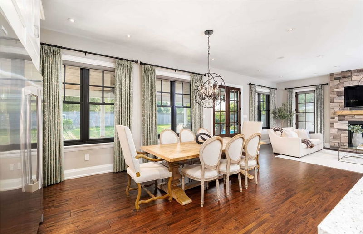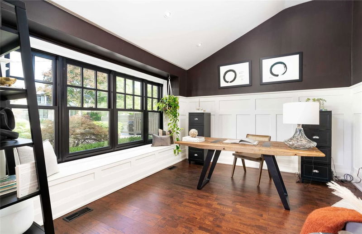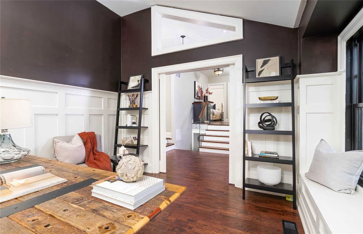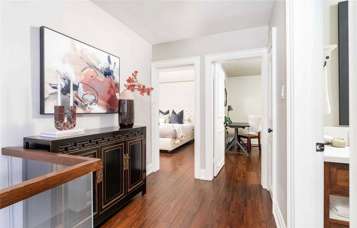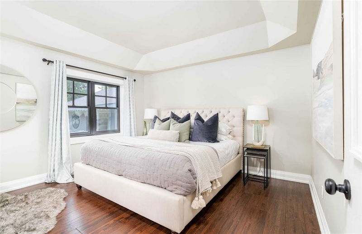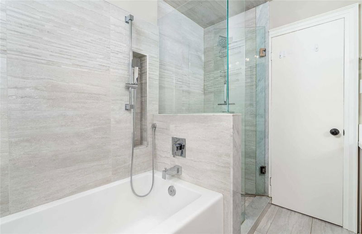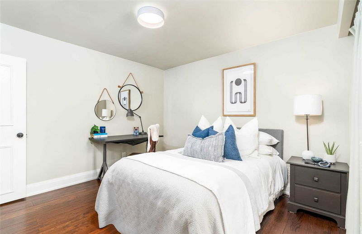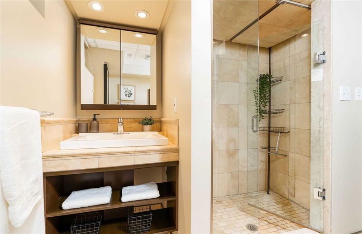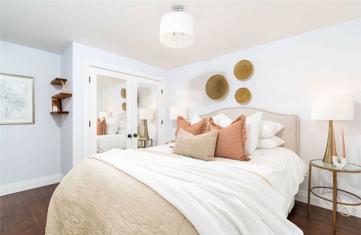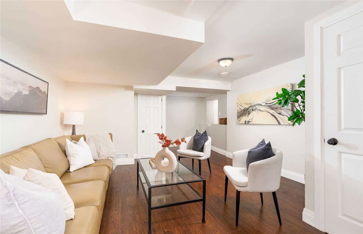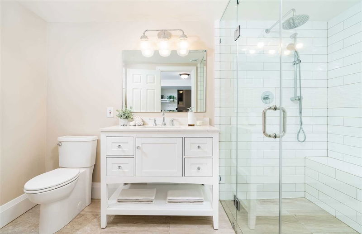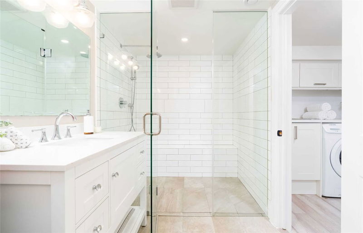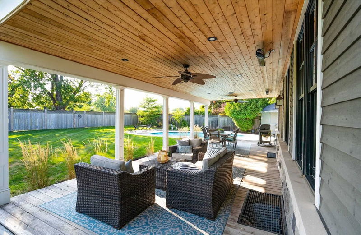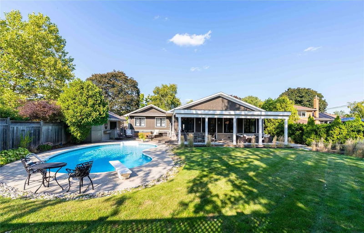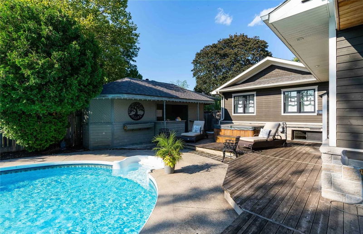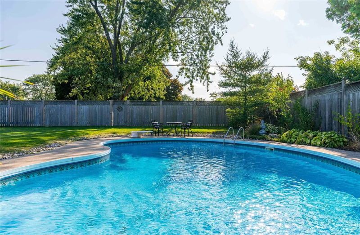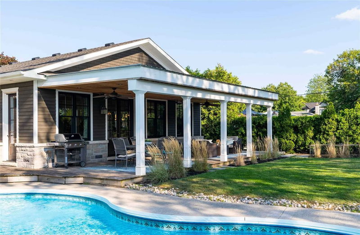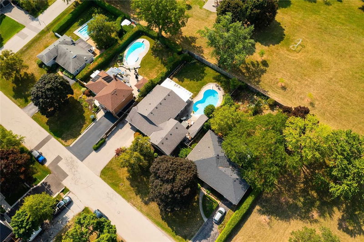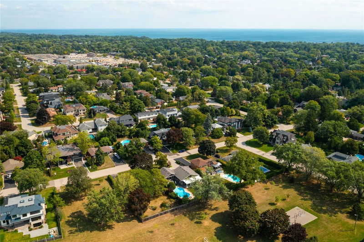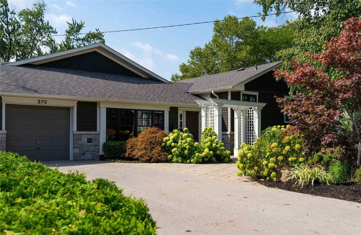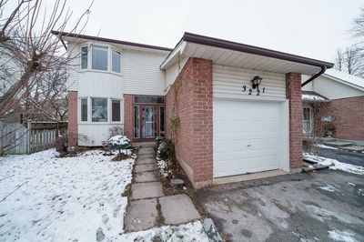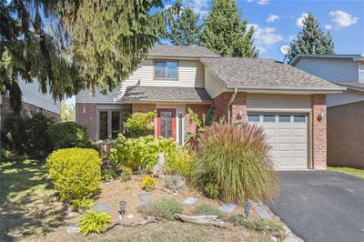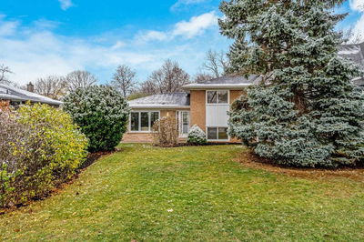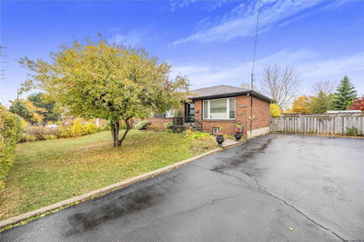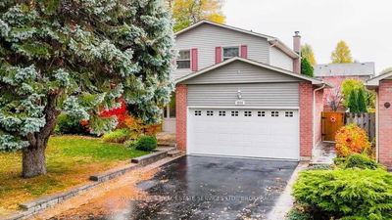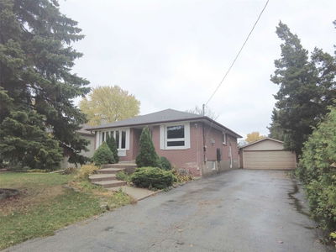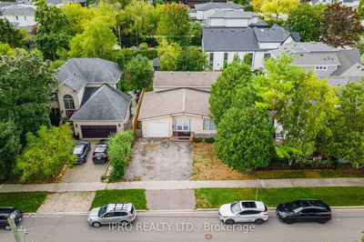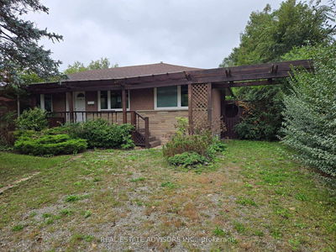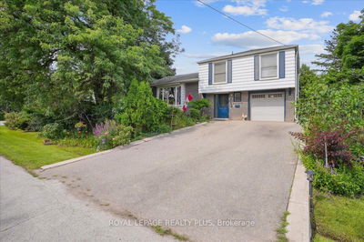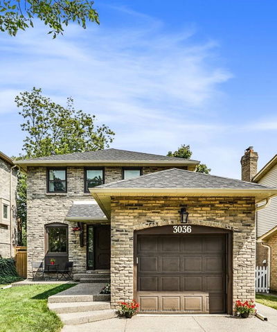*See Video Tour!* Gorgeous Fully Renovated, Custom Craftsman-Style Bungalow Sidesplit W/Stunning Backyard Retreat! Private 75 X 150 Ft Lot Backing Onto Parkland. Designed W/The Finest Exterior & Interior Finishes You Will Fall In Love W/All The Unique Features Of This Exceptional Home. Spectacular Open Concept Main Level W/10Ft Ceilings, Expansive Great Room W/Flr To Ceiling Stone Fireplace, Dream Chef's Kitchen W/Custom Cabinetry, Commercial Grade S/S Appliances Incl Gas Range, Lux Granite Counters, Two Double Sink Prep Areas Incl In The Large Centre Island. Dbl 8Ft French Drs Lead To 34 X 14' Cedar Covered Rear Porch With B/I Fans, Heaters & Speakers. Incredible Backyard Oasis W/Pool, Hot Tub, Cabana & Huge Lawn + Access To Park. Upscale Details Incl: Black Frame Ridley Windows, Maibec Wood Siding, 7" Hand Scraped Oak Hrdwd Flrs, Smooth Ceils/Pot Lights, In-Ceil Speakers & More. Charming Curb Appeal W/Pergola, Stone Walkway & Perennial Gardens. Over 3600 Sq Ft Fully Finished Living.
详情
- 上市时间: Thursday, November 10, 2022
- 3D看房: View Virtual Tour for 372 Sandlewood Road
- 城市: Oakville
- 社区: Bronte West
- Major Intersection: Rebecca St And Third Line
- 详细地址: 372 Sandlewood Road, Oakville, L6L3S2, Ontario, Canada
- 厨房: Stainless Steel Appl, Centre Island, Open Concept
- 挂盘公司: Keller Williams Real Estate Associates, Brokerage - Disclaimer: The information contained in this listing has not been verified by Keller Williams Real Estate Associates, Brokerage and should be verified by the buyer.

