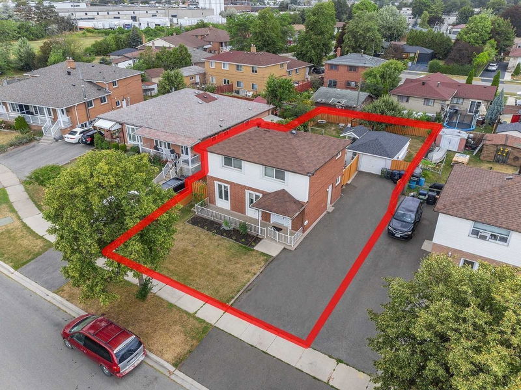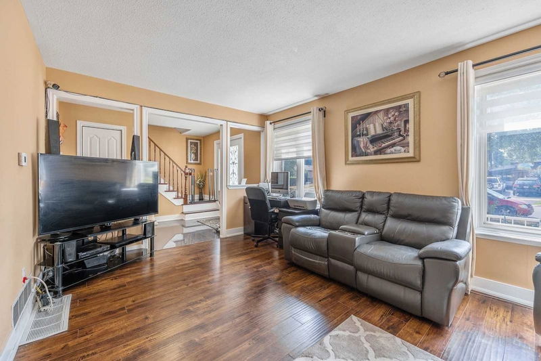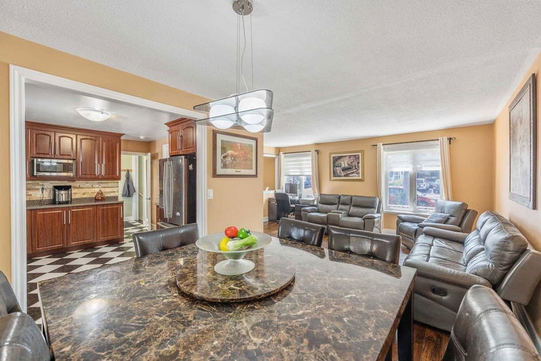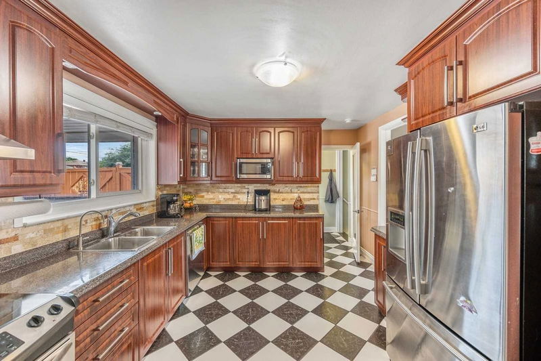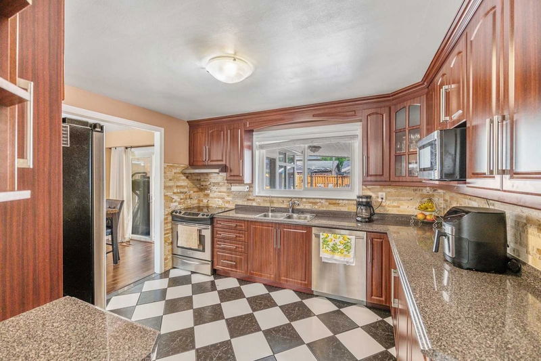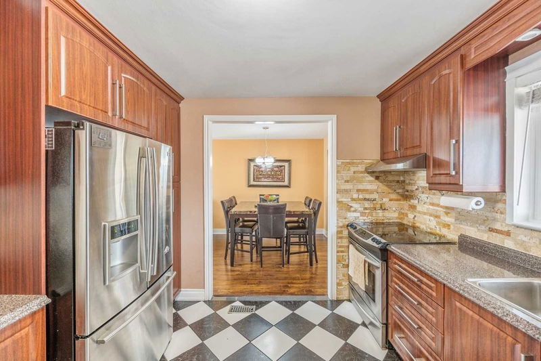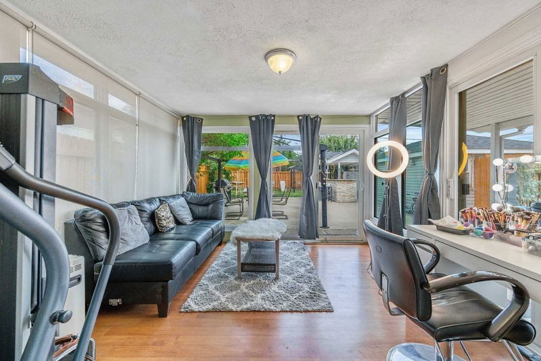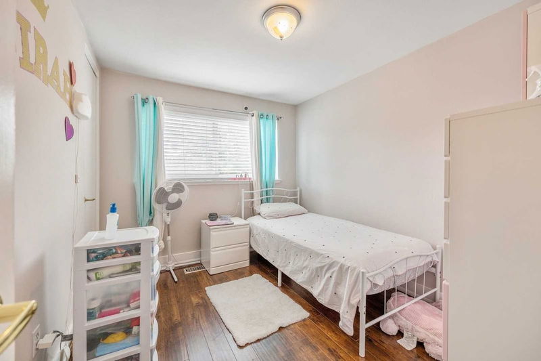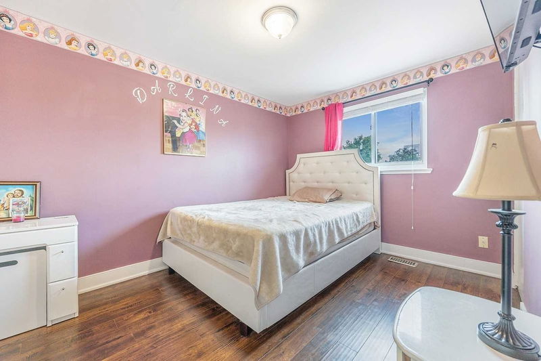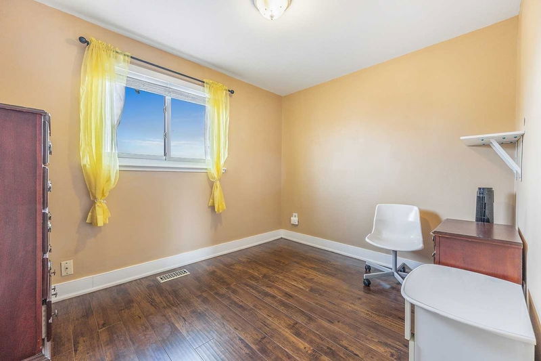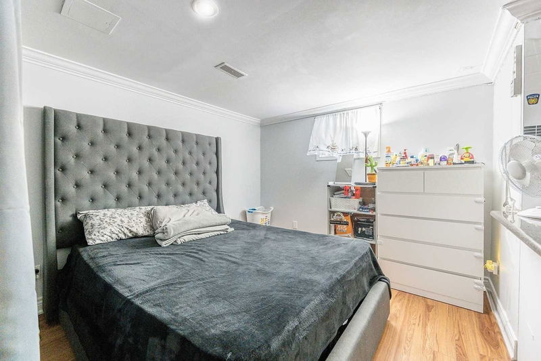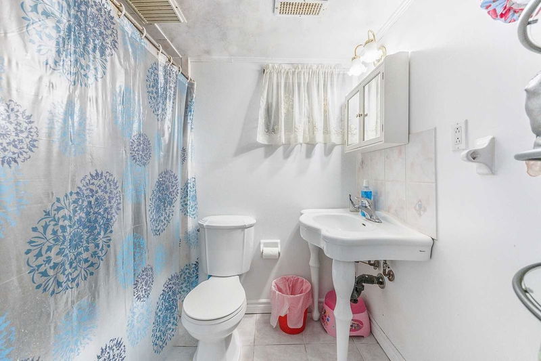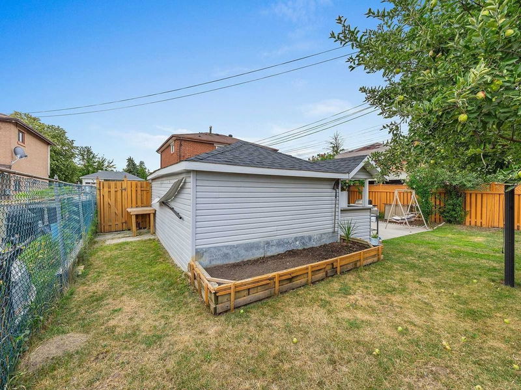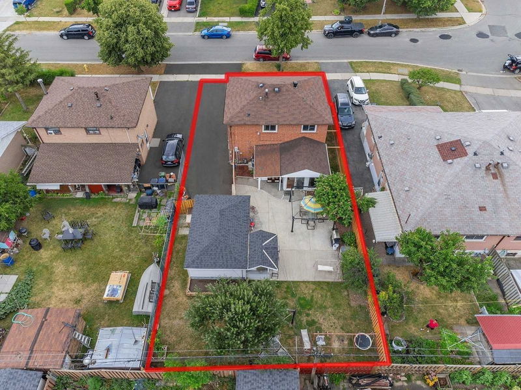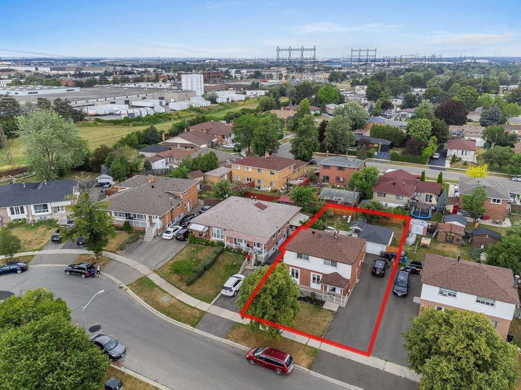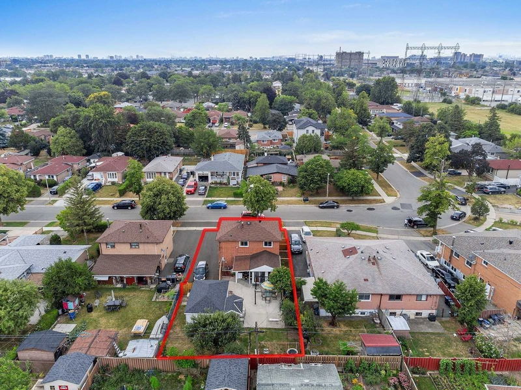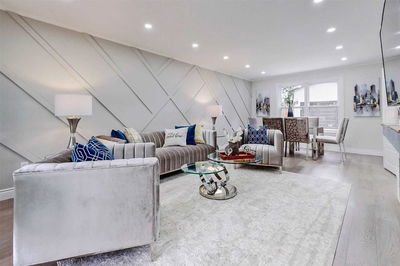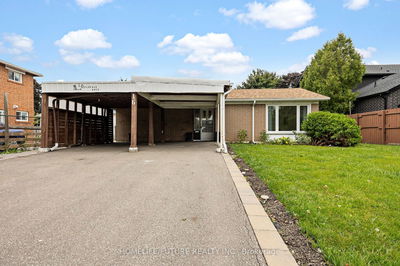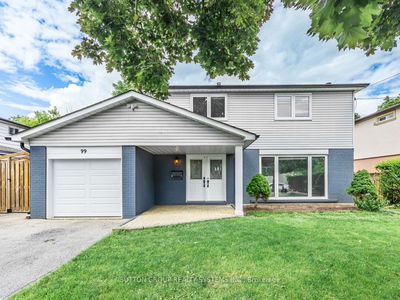Welcome To 24 Avening Drive. This Large 4+1 Bed - 3 Bath Home Is Situated On A Sprawling 50'X115' Lot In The Popular West Humber Community. The Functional Layout Flows Effortlessly And Highlights The Large Square Footage And Spacious Rooms Throughout. A Few Notable Features Include A Modern, Updated Kitchen With Stainless Steel Appliances And Extended Uppers (To Ceiling), Gorgeous Hand-Scraped Hardwood Style Laminate Flooring On Main And 2nd, A Multitude Of Windows, A Bright Multi-Purpose Solarium/Sunroom/Recreation Room And A Spacious Finished Basement Apt W/ Separate Entrance. The Private, Fenced Backyard Offers Endless Options For Entertaining, Relaxing And Family Fun With A Massive Patio, A Built-In Bar, Gardens And Greenspace. With Transport, Schools, Shops, Dining & Leisure Facilities Within Easy Reach, This Is The Ideal Place To Call Home. Quick Access To Highways 407/427, Woodbine Casino, Wet N' Wild Water Park And Plenty More. Don't Miss It!
详情
- 上市时间: Thursday, November 10, 2022
- 3D看房: View Virtual Tour for 24 Avening Drive
- 城市: Toronto
- 社区: West Humber-Clairville
- 交叉路口: Silverstone And Finch
- 详细地址: 24 Avening Drive, Toronto, M9V 1Y1, Ontario, Canada
- 客厅: Laminate, Large Window, Open Concept
- 厨房: Tile Floor, Stainless Steel Appl, Pantry
- 厨房: Ceramic Floor, Eat-In Kitchen, Ceramic Back Splash
- 挂盘公司: Sutton Group-Admiral Realty Inc., Brokerage - Disclaimer: The information contained in this listing has not been verified by Sutton Group-Admiral Realty Inc., Brokerage and should be verified by the buyer.

