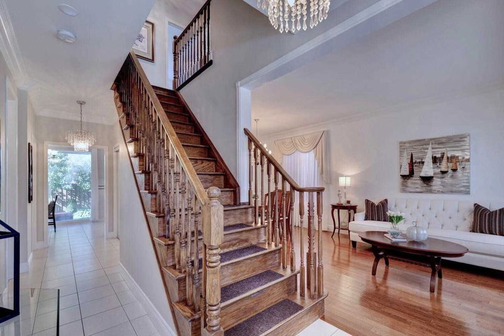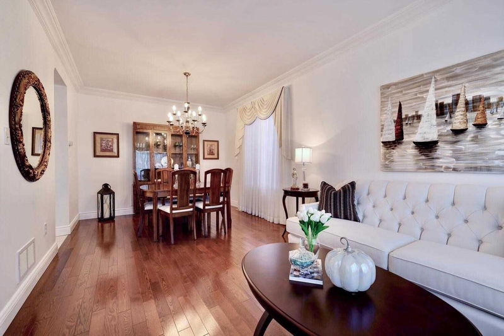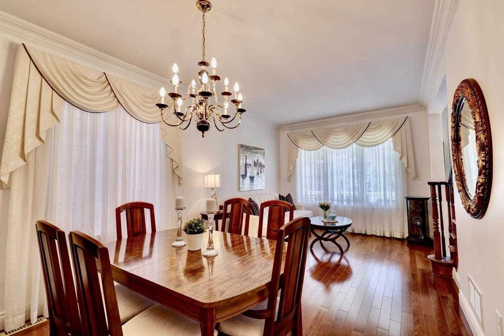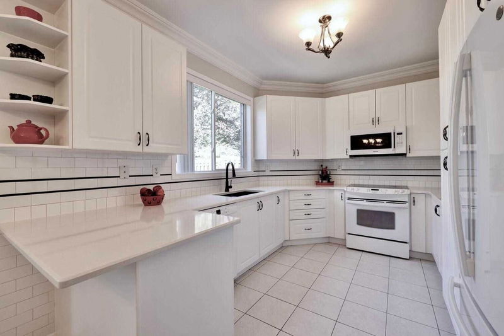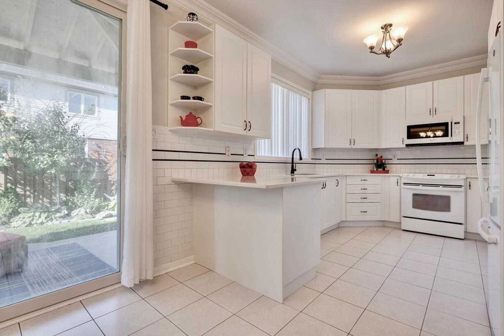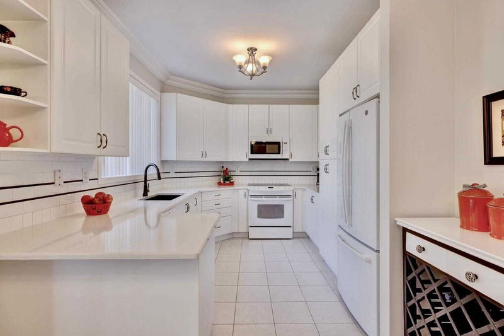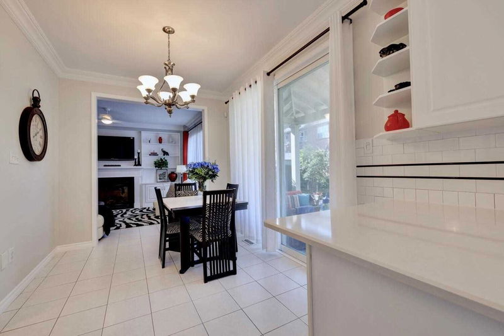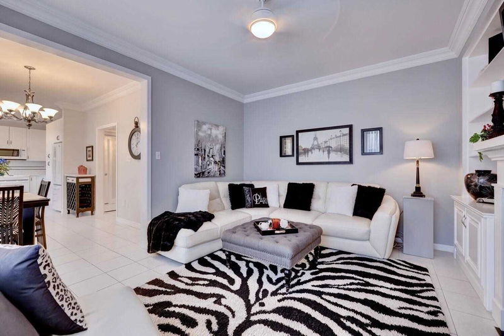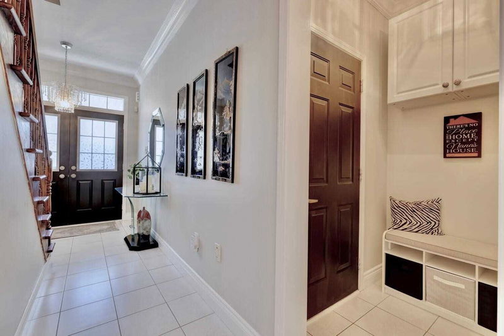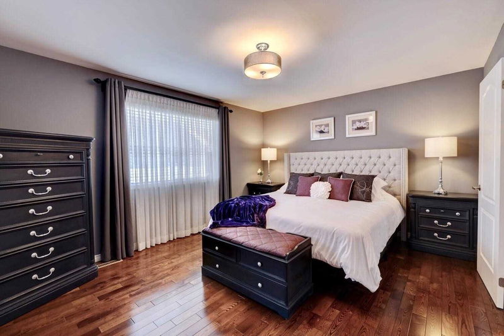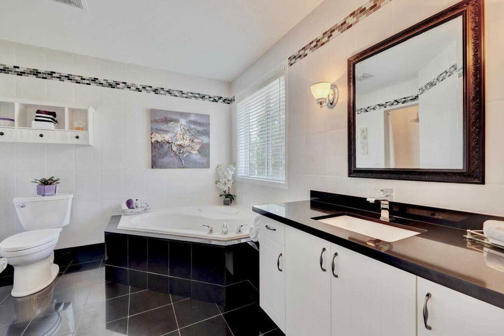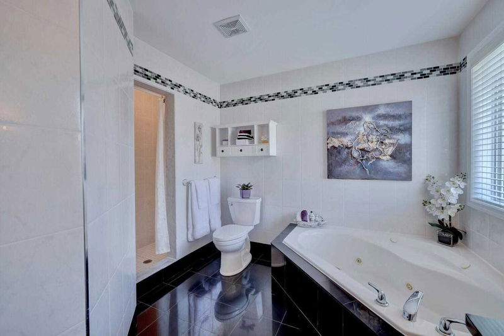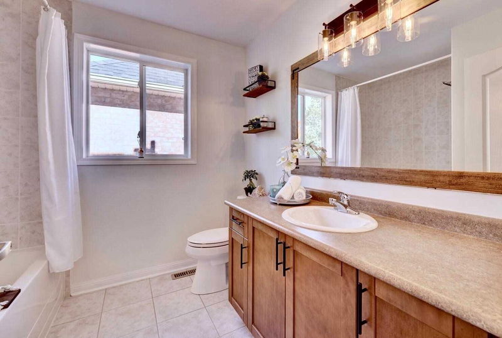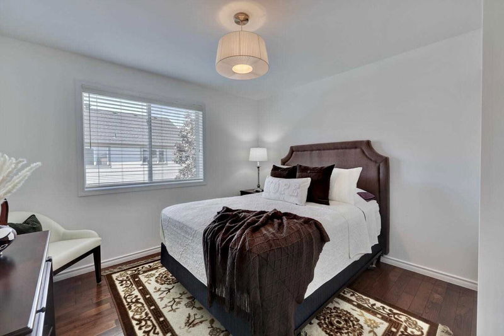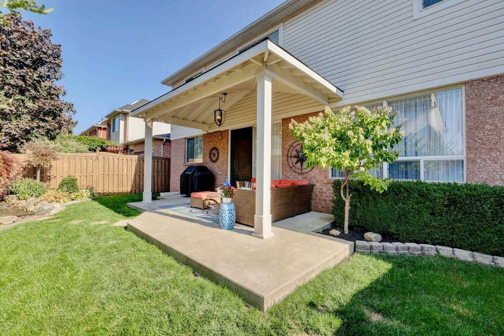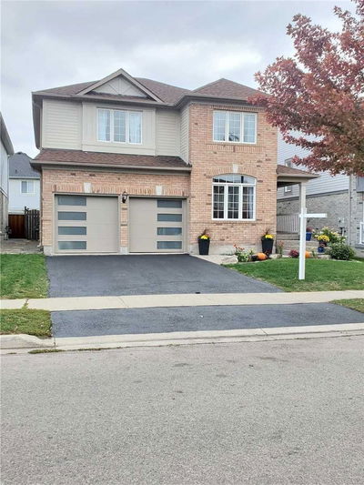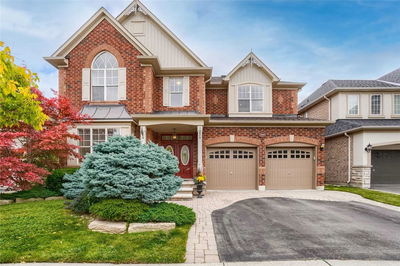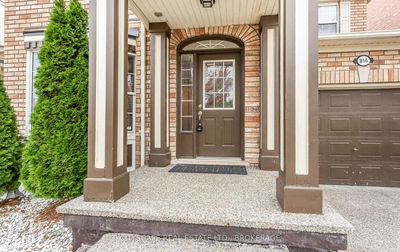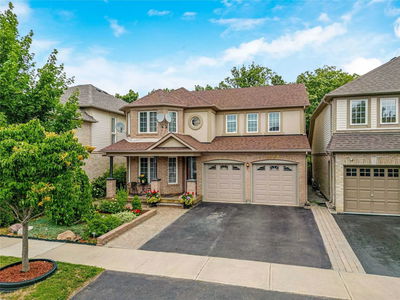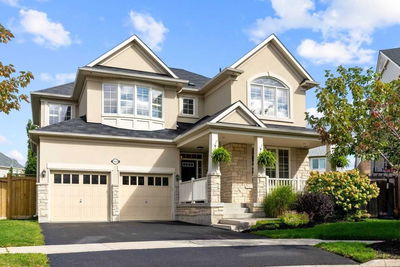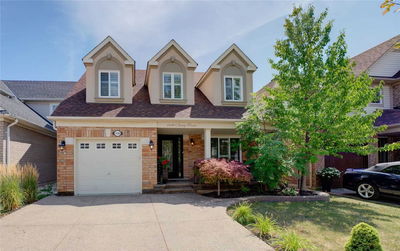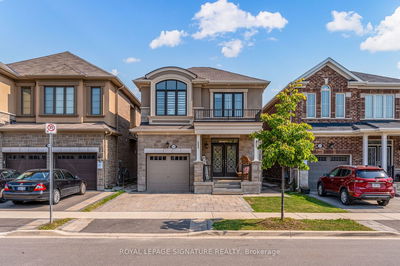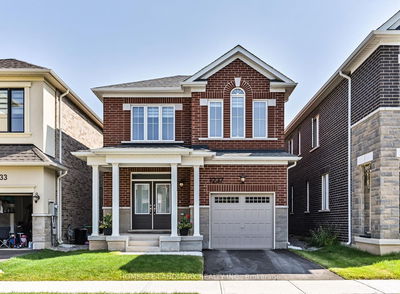Absolutely An Exceptional 4 Bdrm Home In Desired Beaty Location,Amazing Layout, Lrg Fam Rm W/Custom Build In Cabinetry & Gas Fireplace,Fam Eat-In Kitchen W/Ample Cabinets Space,Pantry, Quartz Counter,Walk-Out To Yard, Oversized Patio Door,Brand New Fridge, 9' Ceilings & Crown Molding Throughout Main Lev, Smooth Ceilings Throughout, Spacious Bedrooms,Master W/4Pc Ensuite, W/In Closet, Custom Closet Org In All Closets, Dbl Door Entry,Access To Garage From Inside, Wood Staircase, Fully Fenced & Beautiful Prof Designed Yard W/Pondless Waterfall & Custom Covered Patio W/Concrete Pad, R/I 3Pc In Bsmt, Lrg Covered Front Porch, Ready To Move Into!
详情
- 上市时间: Tuesday, November 08, 2022
- 3D看房: View Virtual Tour for 1343 Marshall Crescent
- 城市: Milton
- 社区: Beaty
- 交叉路口: 4th Line & Marshall Cres
- 详细地址: 1343 Marshall Crescent, Milton, L9T6N4, Ontario, Canada
- 厨房: Ceramic Floor, Quartz Counter, Window
- 家庭房: Ceramic Floor, Fireplace, Crown Moulding
- 客厅: Hardwood Floor, Combined W/Dining, Crown Moulding
- 挂盘公司: Ipro Realty Ltd., Brokerage - Disclaimer: The information contained in this listing has not been verified by Ipro Realty Ltd., Brokerage and should be verified by the buyer.





