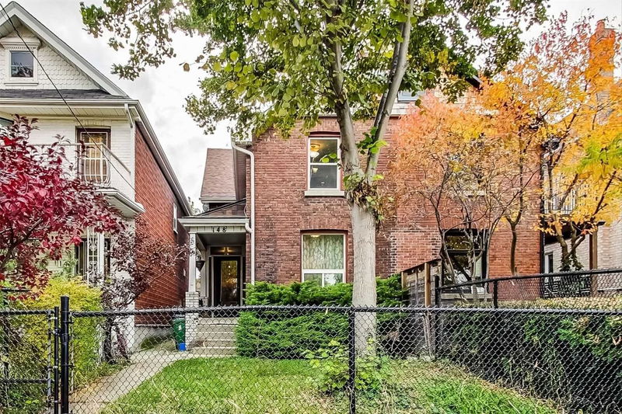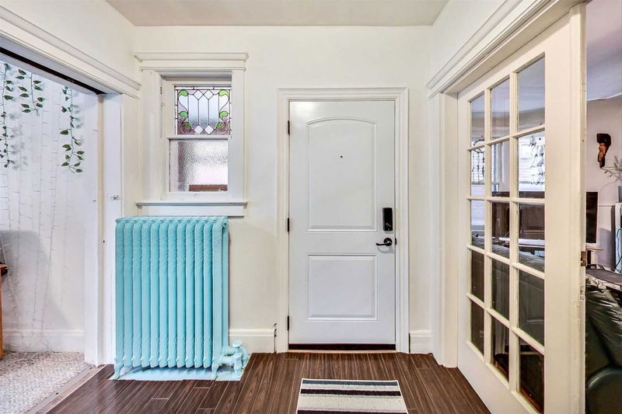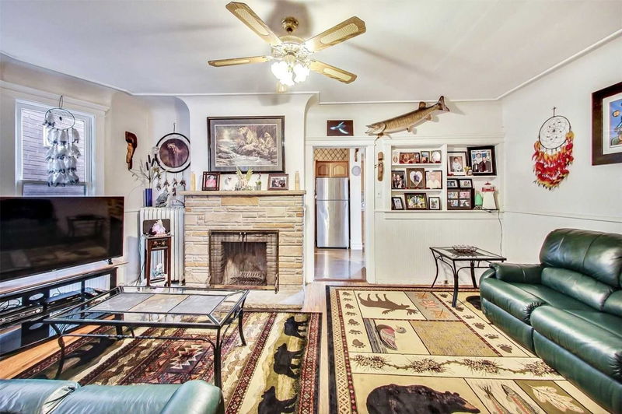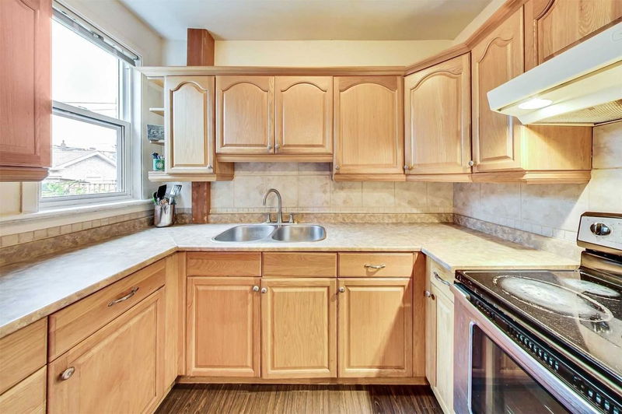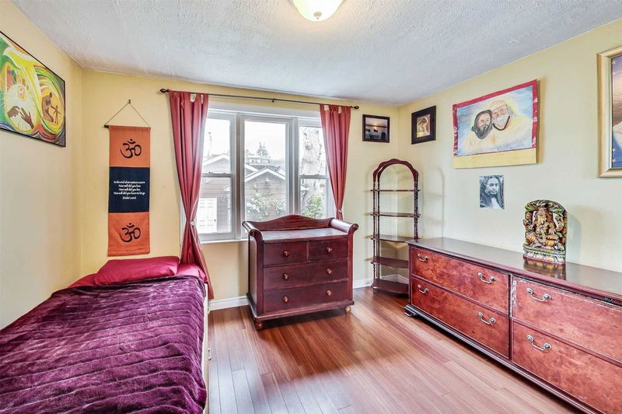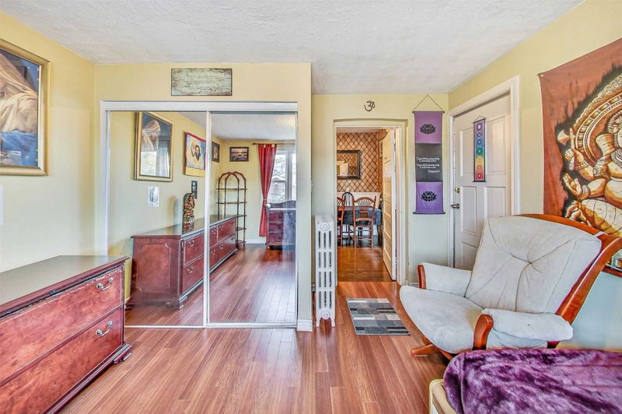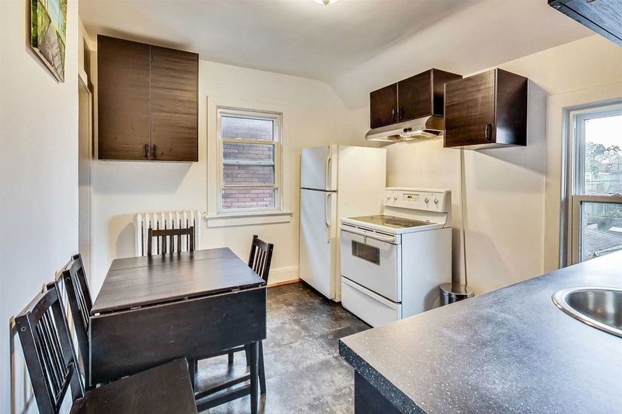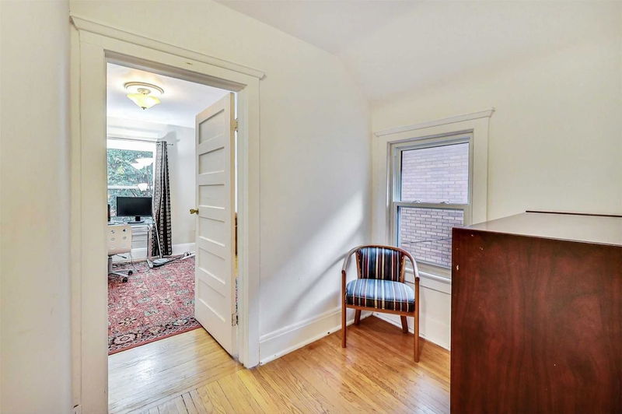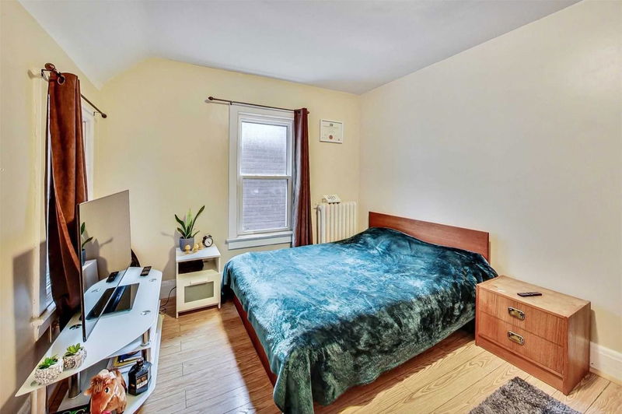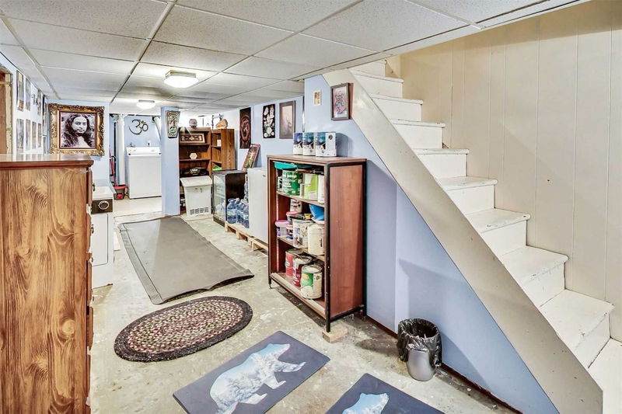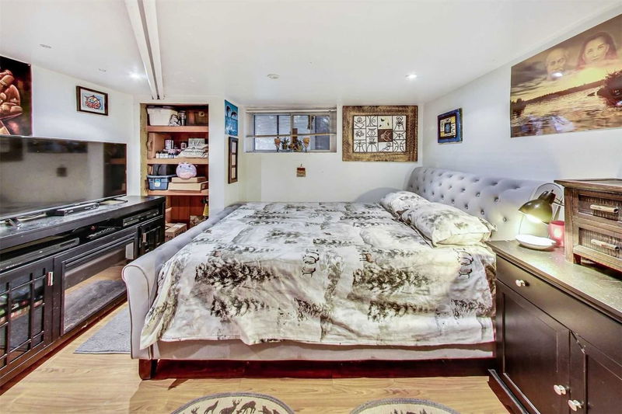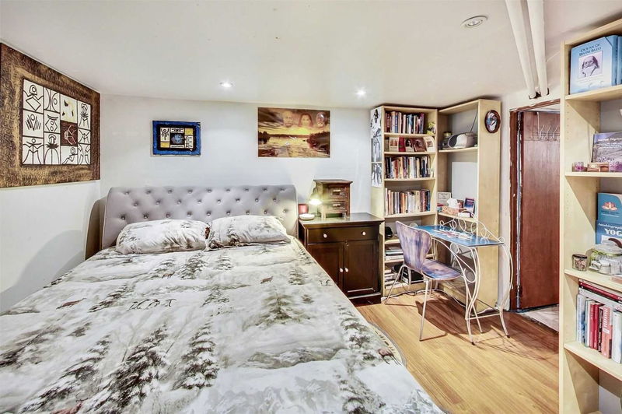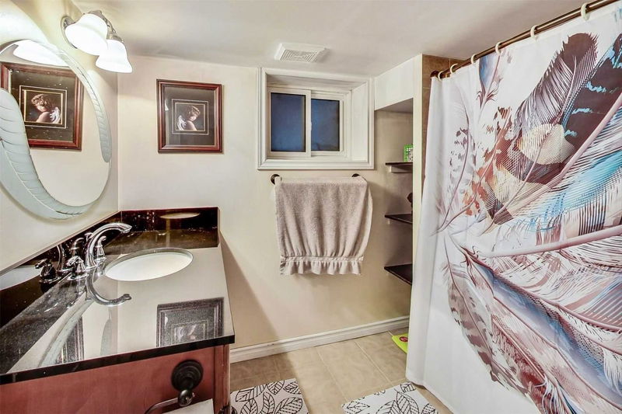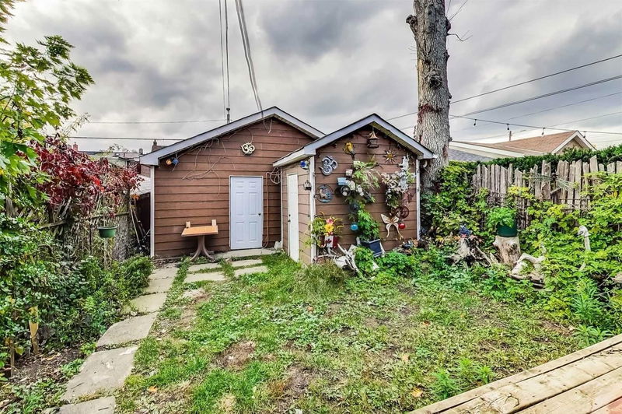Imagine The Possibilities! Spruce Up And Rent Out? Convert To A Single Family Home? This 2 Storey Zoned For Legal Duplex Is Currently Divided Into 2 Separate Living Spaces; An Upper (Main & 2nd) Unit With One Bath, Plus A Lower (Main & Basement) Unit With One Bath & Laundry. With A Clear View Overlooking Dovercourt Park This Home Owns The Hearts Of All Who Walk Up Bartlett Ave. Right Now At This Moment, Someone Is Staring At It & Imagining Their Life Here! There's Plenty Of Outdoor Space With A Fenced Front Yard Overlooking The Park, Inviting Front Porch & Sunny Back Yard With A Welcoming Deck. This Is An Easy Switcharoo Back To Single Family If You're Imagining Your Kids Playing In The Park And Walking 3 Minutes To School! Newly Rebuilt 2 Car Garage Perfect For Families Or Extra Rental Income. Call Your Spouse, Call Your Agent... Come And See This Home Today!
详情
- 上市时间: Monday, November 07, 2022
- 3D看房: View Virtual Tour for 148 Bartlett Avenue
- 城市: Toronto
- 社区: Dovercourt-Wallace Emerson-Junction
- 详细地址: 148 Bartlett Avenue, Toronto, M6H3G1, Ontario, Canada
- 厨房: W/O To Yard
- 客厅: Fireplace, French Doors, Hardwood Floor
- 挂盘公司: Keller Williams Referred Urban Realty, Brokerage - Disclaimer: The information contained in this listing has not been verified by Keller Williams Referred Urban Realty, Brokerage and should be verified by the buyer.


