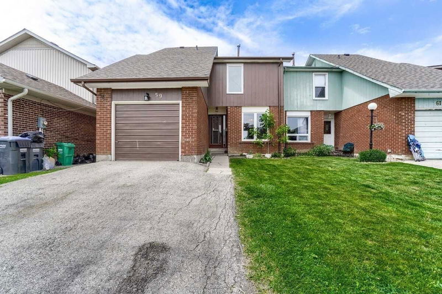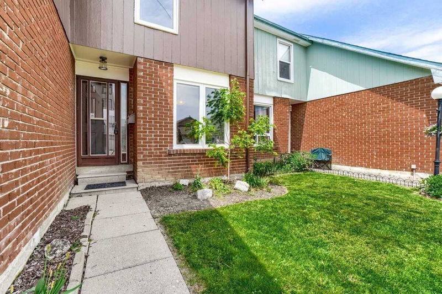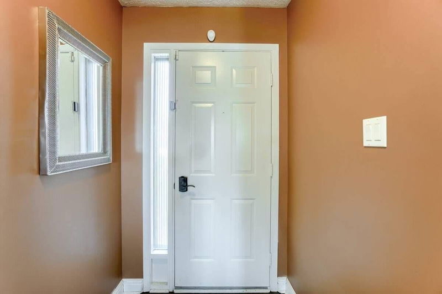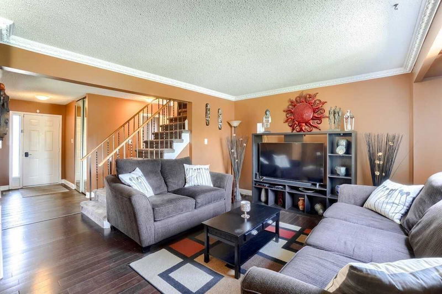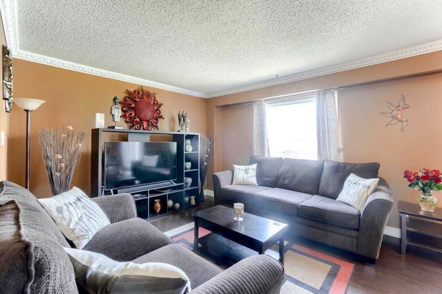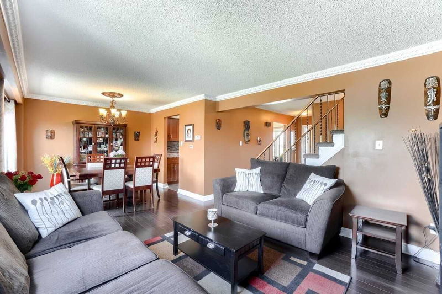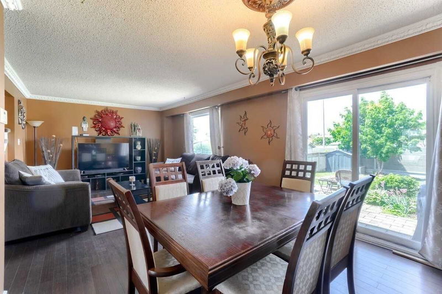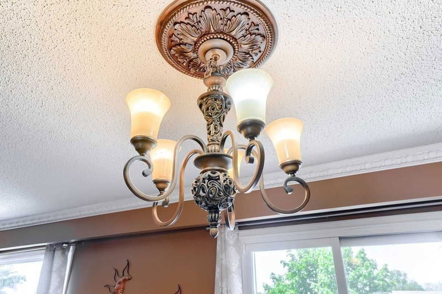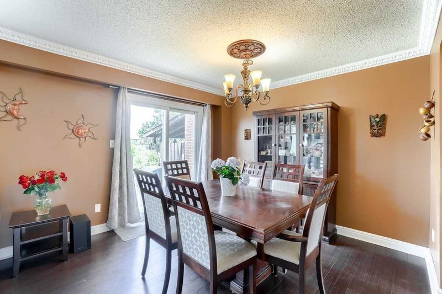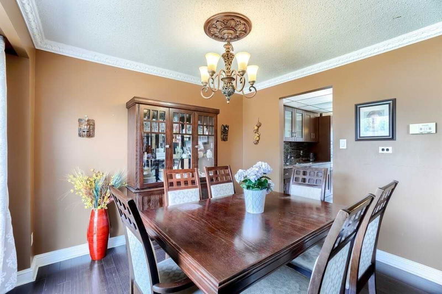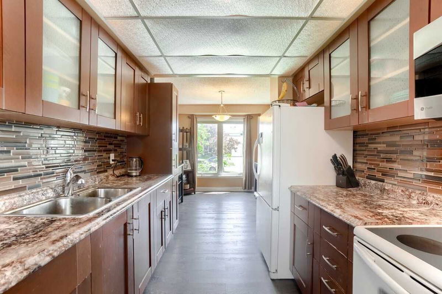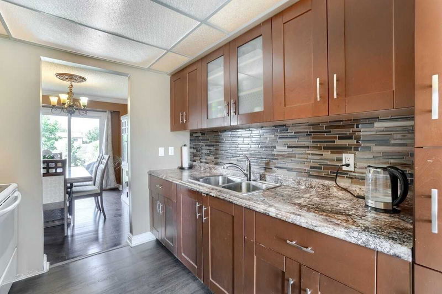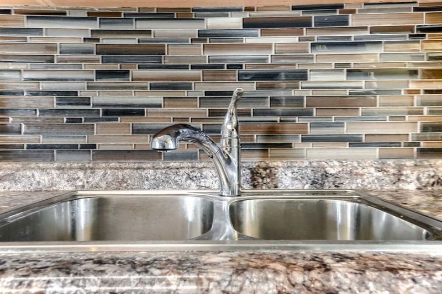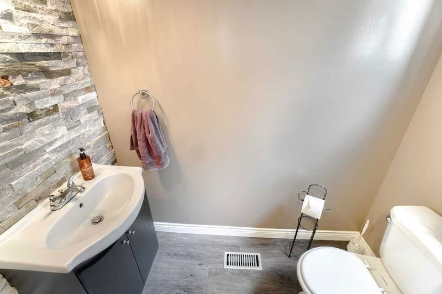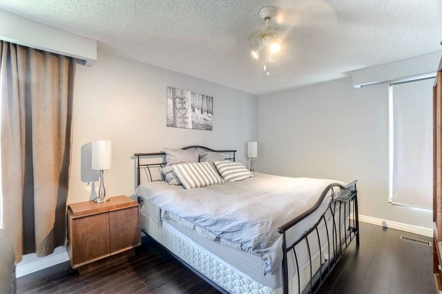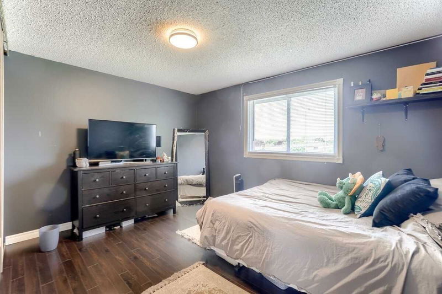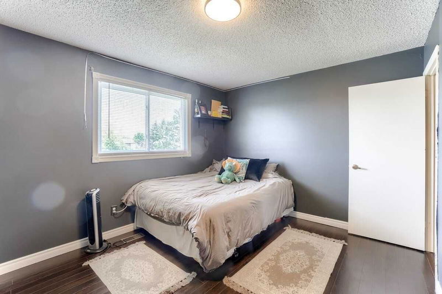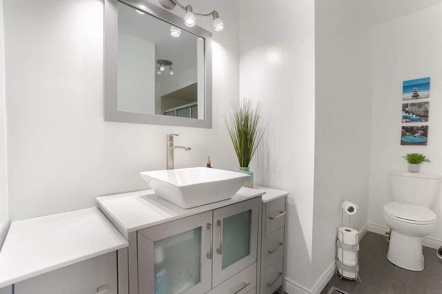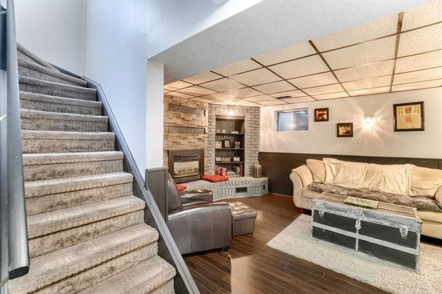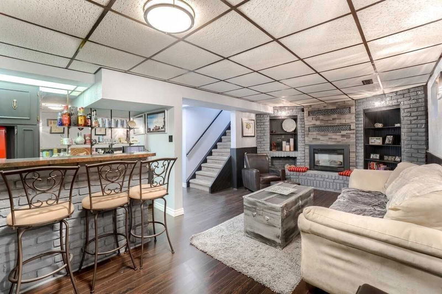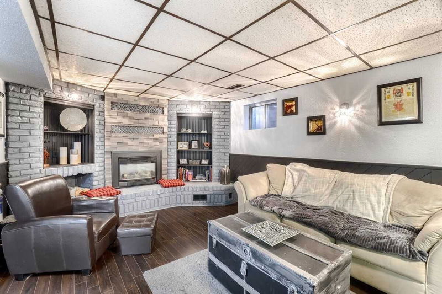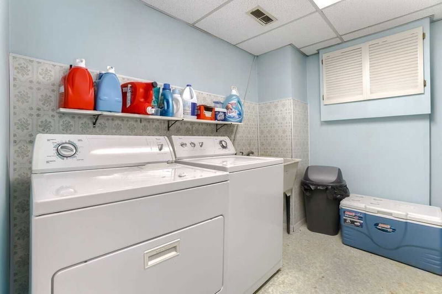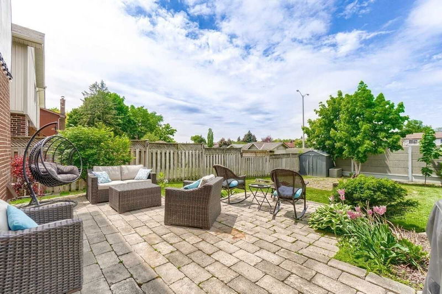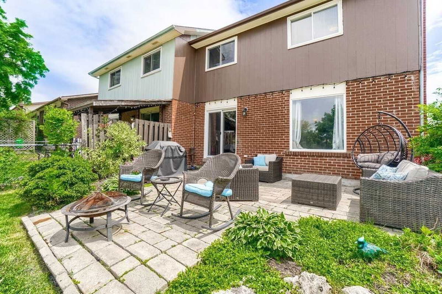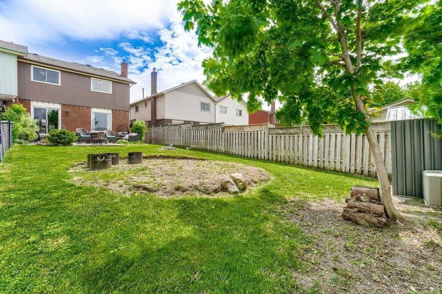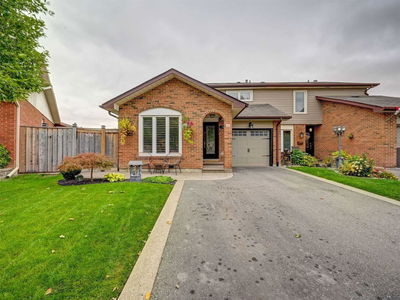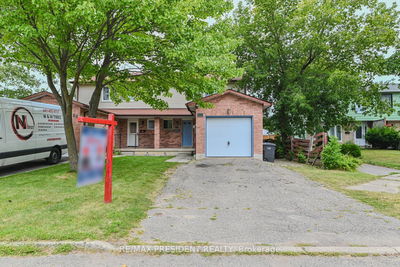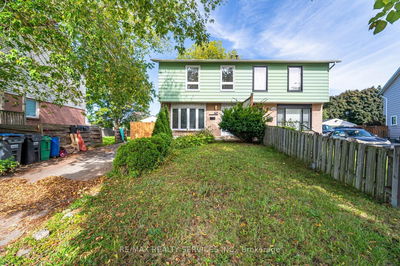Beautiful 3 Bedroom Semi-Detached Home With A Huge Backyard For Relaxing Or Entertaining Family And Friends. Welcome To Your New Home With A Fantastic Layout. Large Open Concept Living Room And Dining Room With Wood Floors And Walk-Out To The Backyard Modern Updated Eat-In Kitchen With Shaker Cabinets And Built-In Appliances. The Second Floor Boasts 3 Generous Bedrooms, The Primary With A Walk-In Closet. The Cozy Finished Basement Includes A Fireplace And Wet Bar. The Huge Backyard Has A Large Interlocking Stone Patio For Entertaining, Beautiful Perennial Gardens And No Neighbours Behind!. Close To Both Public & Separate Schools, Public Transit And Easy Access To Highway 410 Shopping & More. This Is A Must See!!
详情
- 上市时间: Monday, November 07, 2022
- 3D看房: View Virtual Tour for 59 Ashford Court
- 城市: Brampton
- 社区: Brampton North
- 详细地址: 59 Ashford Court, Brampton, L6V3E2, Ontario, Canada
- 客厅: Wood Floor, Large Window, Crown Moulding
- 厨房: Modern Kitchen, B/I Appliances, Backsplash
- 挂盘公司: Re/Max Realty Services Inc., Brokerage - Disclaimer: The information contained in this listing has not been verified by Re/Max Realty Services Inc., Brokerage and should be verified by the buyer.


