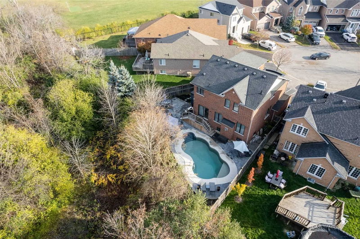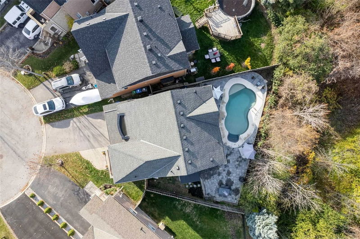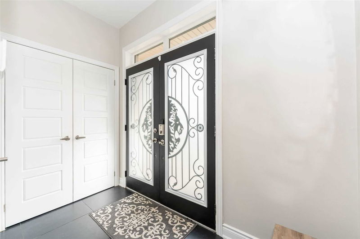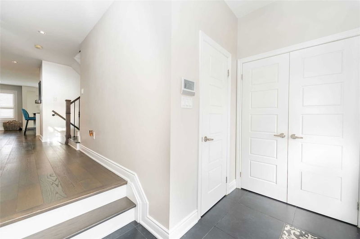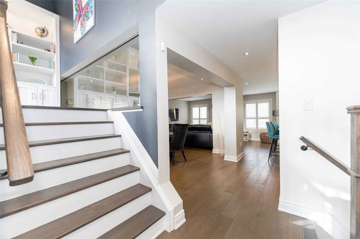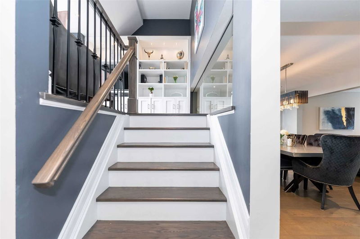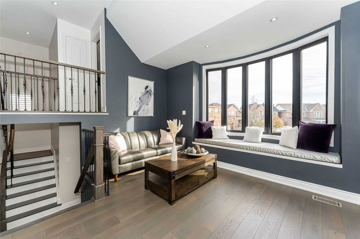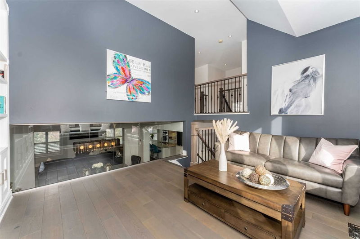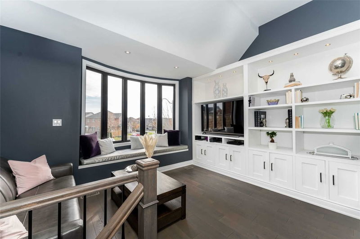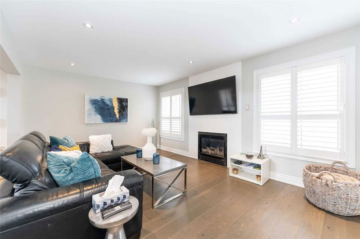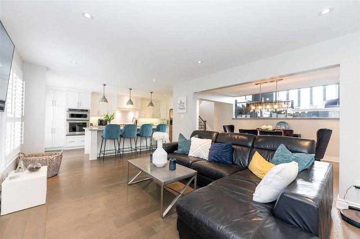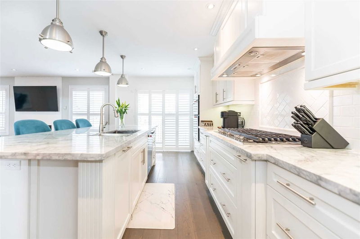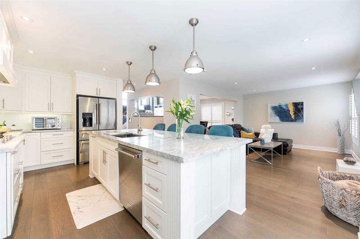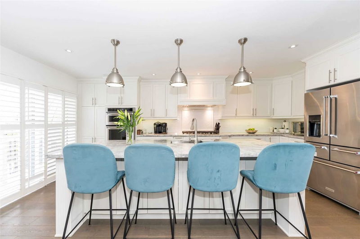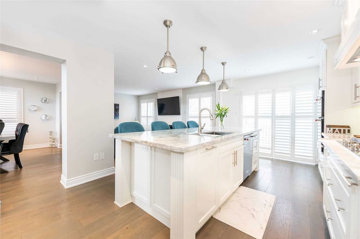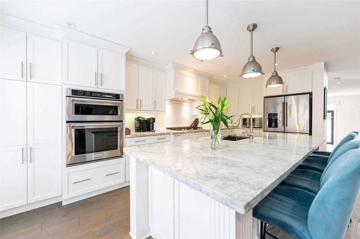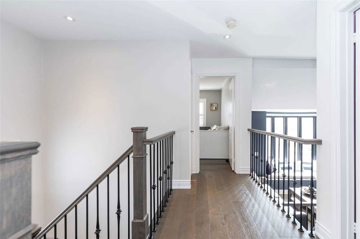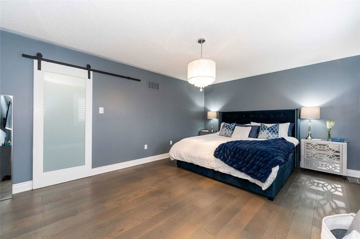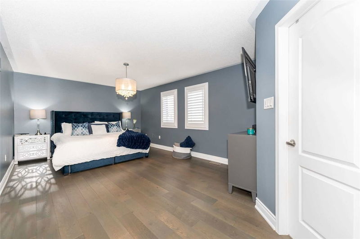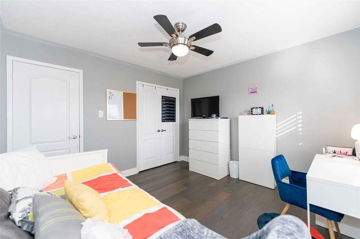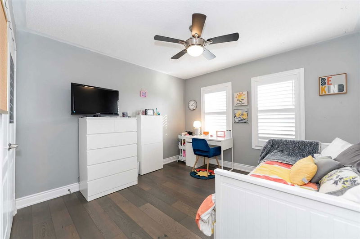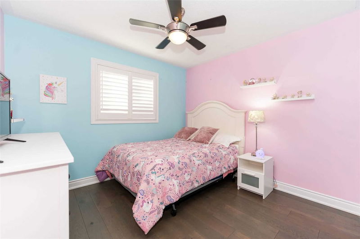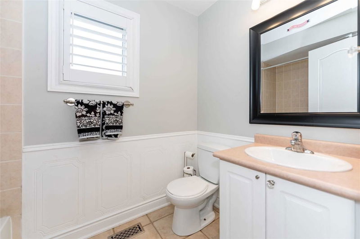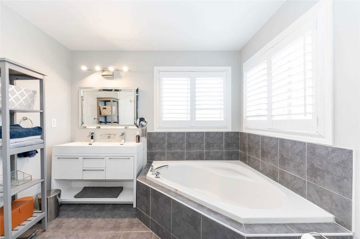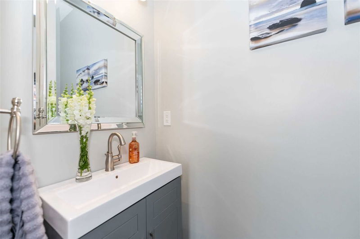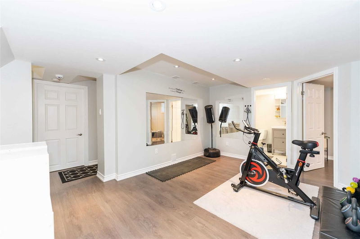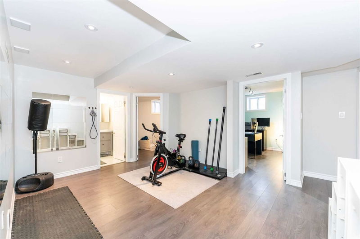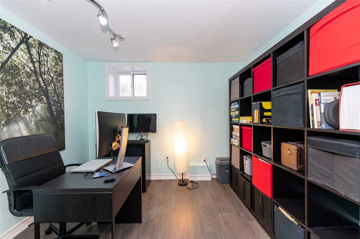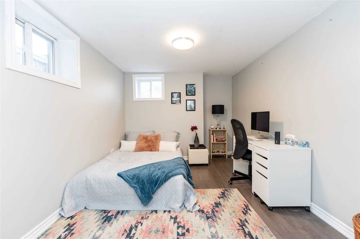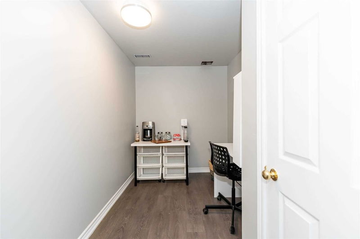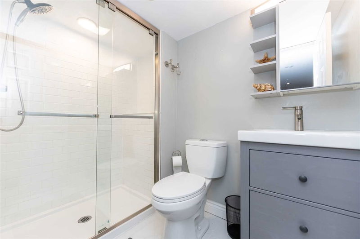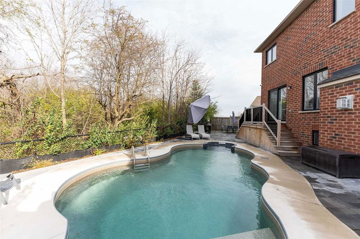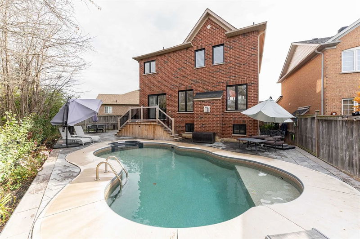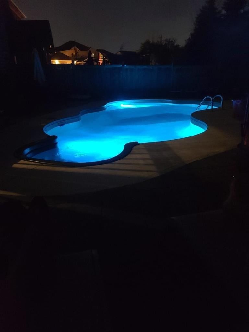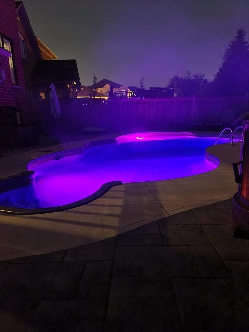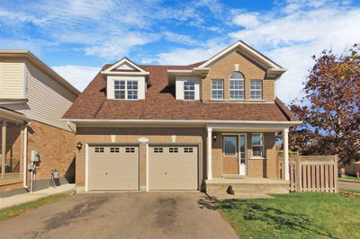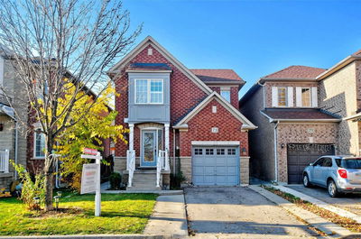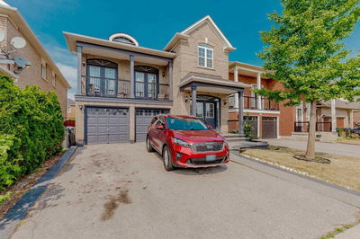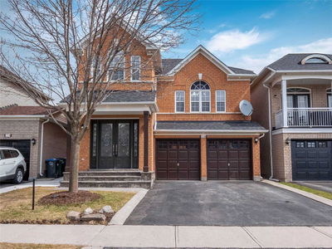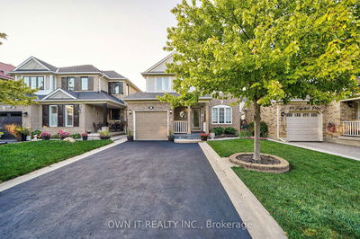Beautiful Fam Sz Dtchd Home On Pie Shaped Lot Backing Onto Fab Wide Ravine Overlooking Tall Trees,Located In A Quiet Cul-De-Sac (Pvt Crt) W/No Side Walk.This Immaculately Maintained & Highly Upgraded Home Offers Rich Finishes W/Open Concept Modern Layout On The M/Flr W/Sep Liv/Din/Fam Rms,Built In Wall Unit In Liv Rm & Custom Made Glass Partition Wall Providing Lots Of Daylight Into Din Rm Open Concept Modern & Upscale Kitchen W/High End Built-In Aplncs,Extnd 10Ft Centre Island W/Quartize Natural Stone & Built In Storage,Customized Cabinets & Pantry,Hardwood Stairs W/Iron Picket Leads To 2nd Lvl W/Gud Sz B.R's's & Master B.R W/5Pcs Upgraded Ensuite.Finished Bsmnt W/Sep Ent & 2 B.R's & Full W.R Plus A Den Which Can Be Converted To Potential Kitchen.Hardwood Floors All Over,Freshly Painted.New Inground Swimming Pool W/Saltwater System,Led Lights,Customized Ledge,Plumbing Connection For Waterfall,Extended Driveway To Park 4 Cars, Total 6 Car Parking,Professional Landscaping In Backyard.
详情
- 上市时间: Saturday, November 05, 2022
- 3D看房: View Virtual Tour for 12 Hanley Court
- 城市: Brampton
- 社区: Fletcher's Meadow
- 交叉路口: Bovaird/Edenbrook Hill
- 详细地址: 12 Hanley Court, Brampton, L7A2P2, Ontario, Canada
- 客厅: Hardwood Floor, Vaulted Ceiling, Bay Window
- 家庭房: Hardwood Floor, Gas Fireplace, O/Looks Ravine
- 厨房: Hardwood Floor, Centre Island, Stainless Steel Appl
- 挂盘公司: Save Max Elite Real Estate Inc., Brokerage - Disclaimer: The information contained in this listing has not been verified by Save Max Elite Real Estate Inc., Brokerage and should be verified by the buyer.


