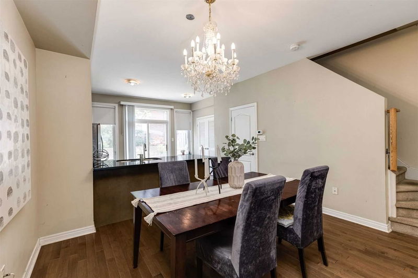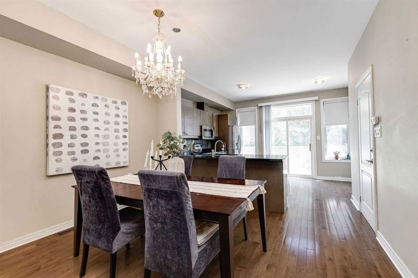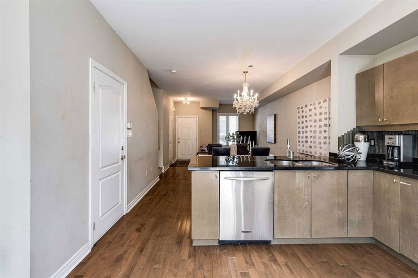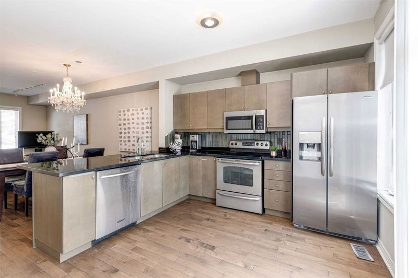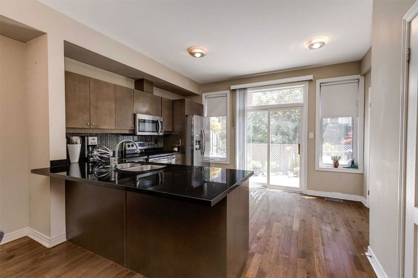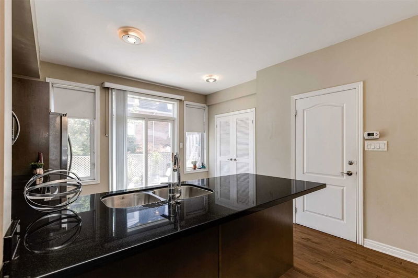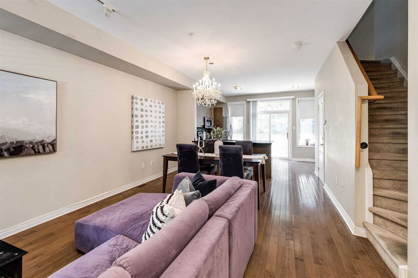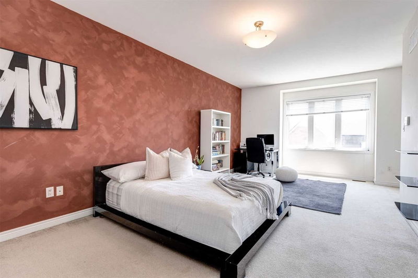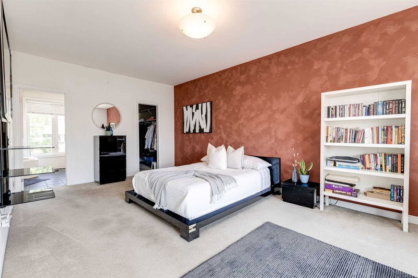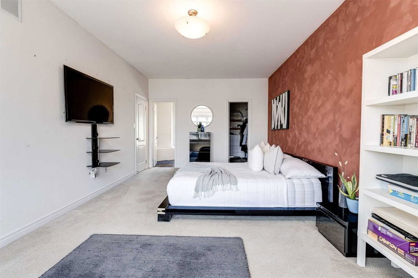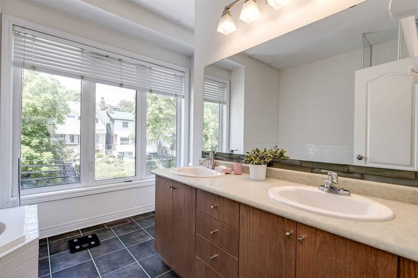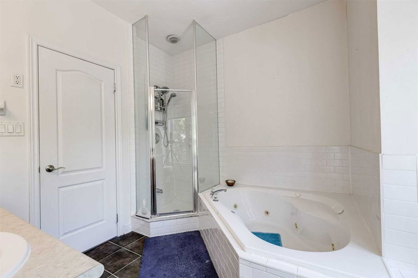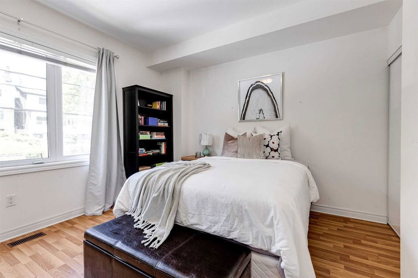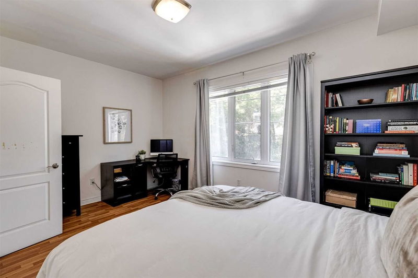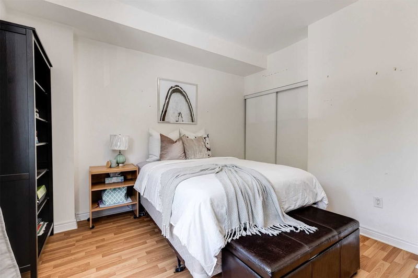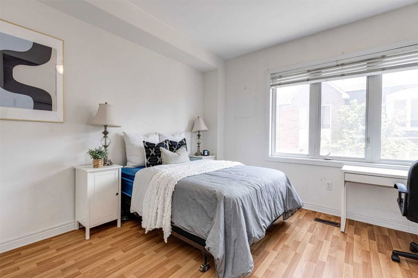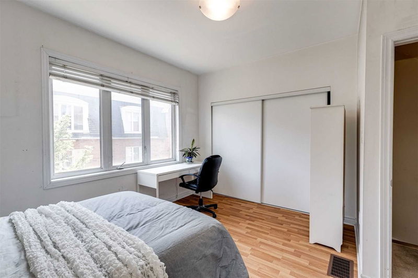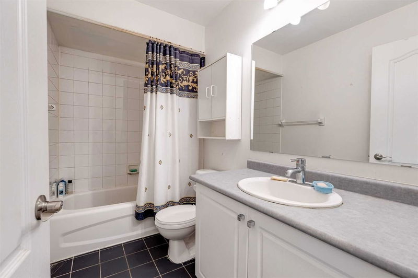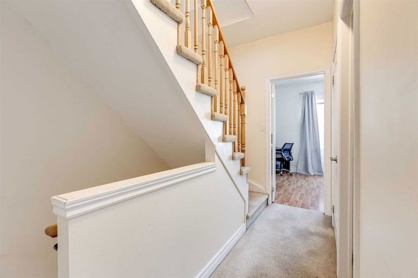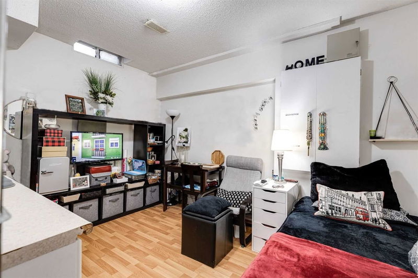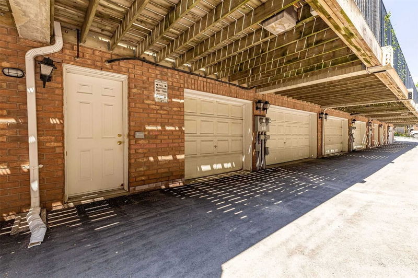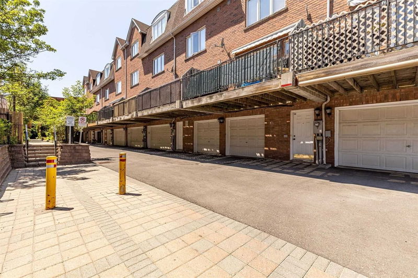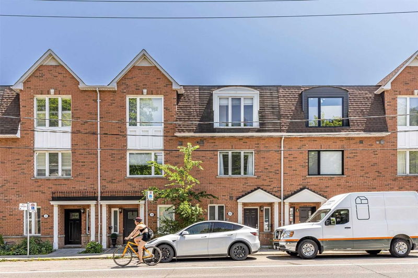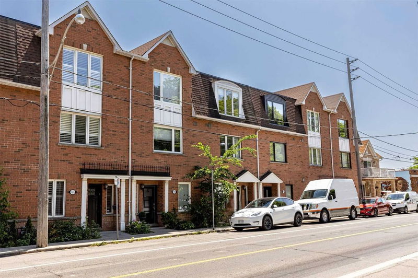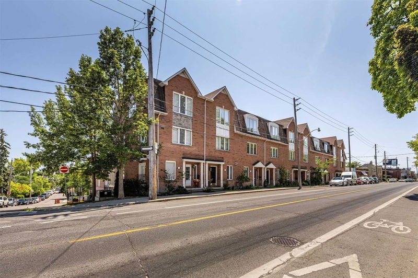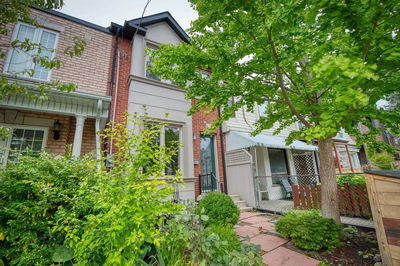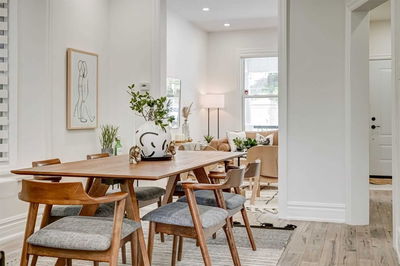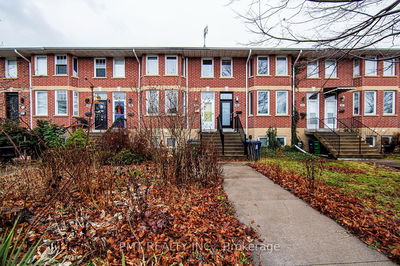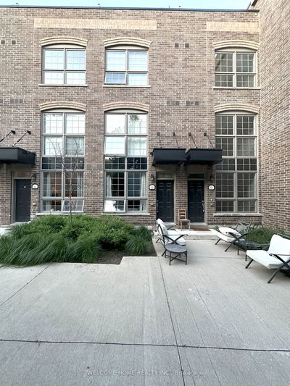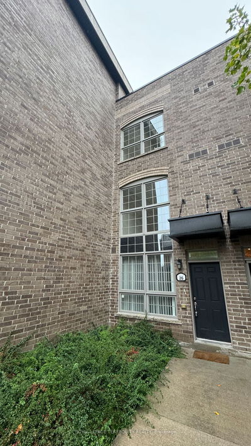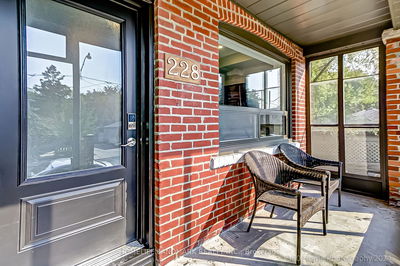This Awesome Executive Multi-Level Townhome With Over 2,000 Sq Ft Of Living Space Is Now Available For Lease. The Main Floor Has A Wonderful Open Concept Layout With 9 Ft Ceilings & Beautiful Light Fixtures Perfect For Indoor Entertaining. Walk-Out To An Oversized South-Facing Terrace At The Back Ideal For Outdoor Relaxation. The Thoroughly Modern Spacious Chef's Kitchen Is Equipped With Elegant Black Granite Counters, A Breakfast Bar, S/S Appliances, A Generous Pantry, & Storage Galore. 2 Large Bedrooms On The 2nd Level With Double Closets & Shared 4-Piece Bath. The Entire 3rd Level Houses The Primary Bedroom With A Huge W/I Closet & 5-Pc Ensuite Containing A Double Sink Vanity, Separate Enclosed Shower, & Whirlpool Tub. It Comes With A Garage But Street Parking With Permit Is Available If Additional Parking Is Required.
详情
- 上市时间: Friday, November 04, 2022
- 城市: Toronto
- 社区: Dovercourt-Wallace Emerson-Junction
- 交叉路口: Davenport Rd/Oakwood Ave
- 详细地址: Main-1319A Davenport Road, Toronto, M6H2H4, Ontario, Canada
- 客厅: Hardwood Floor, Open Concept, Window
- 厨房: Granite Counter, Pantry, W/O To Deck
- 挂盘公司: Real Broker Ontario Ltd., Brokerage - Disclaimer: The information contained in this listing has not been verified by Real Broker Ontario Ltd., Brokerage and should be verified by the buyer.

