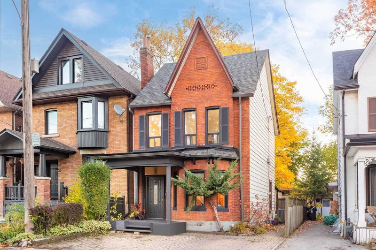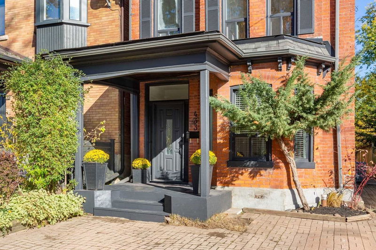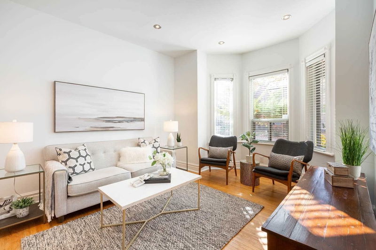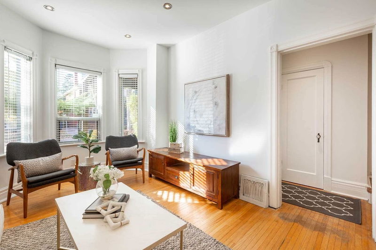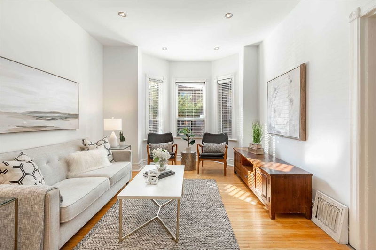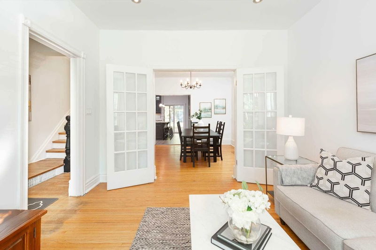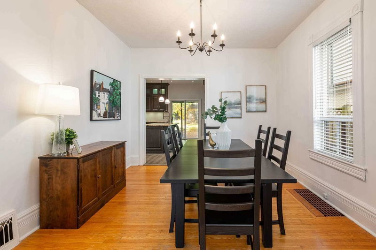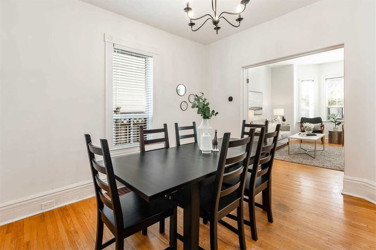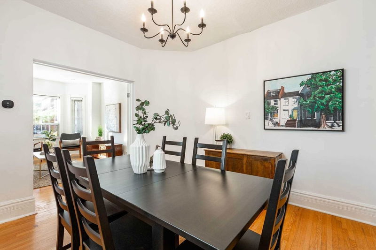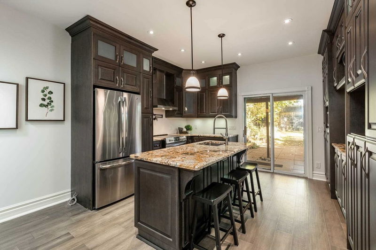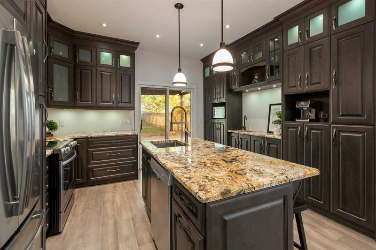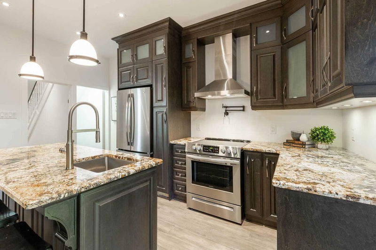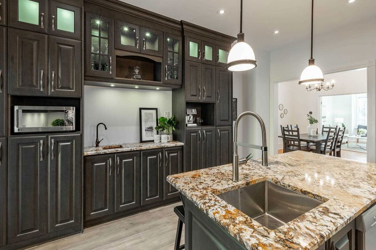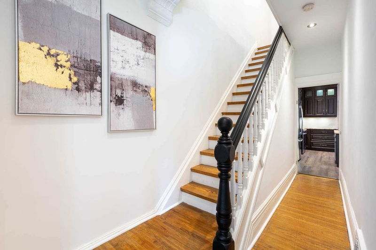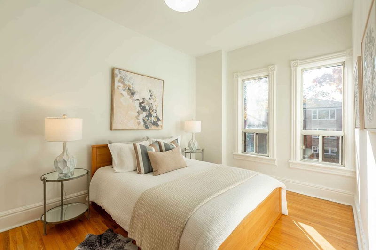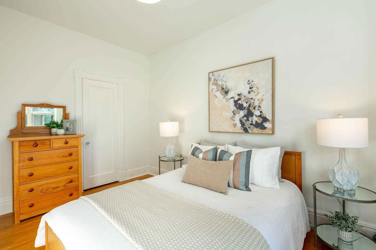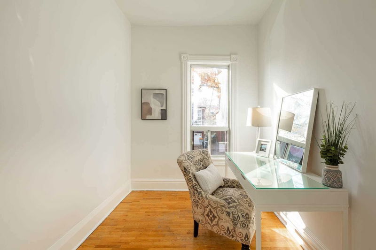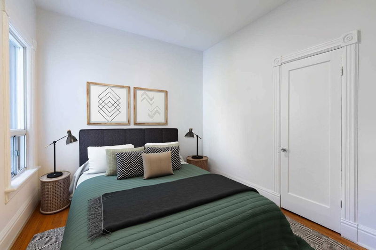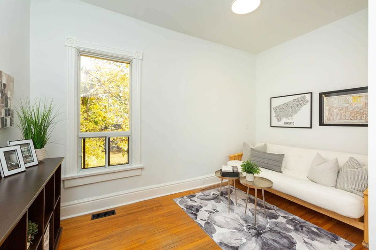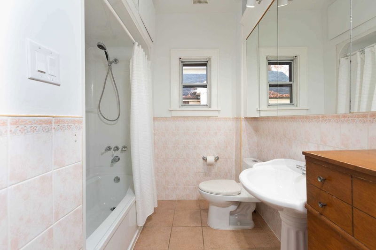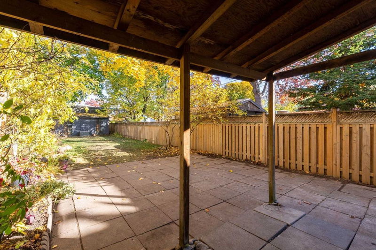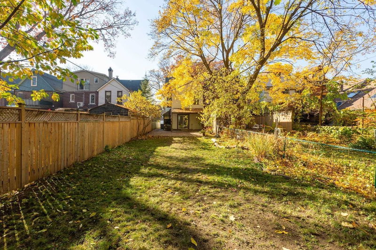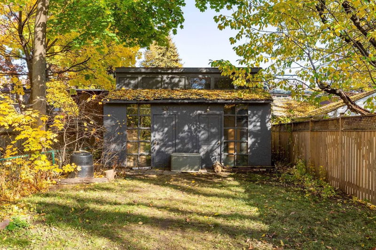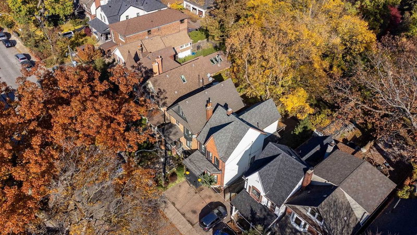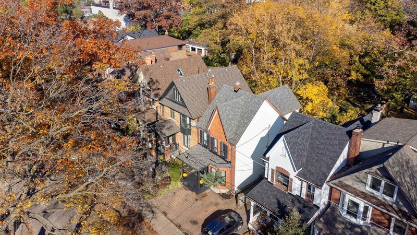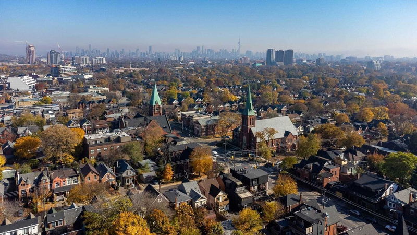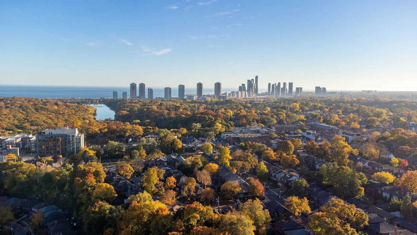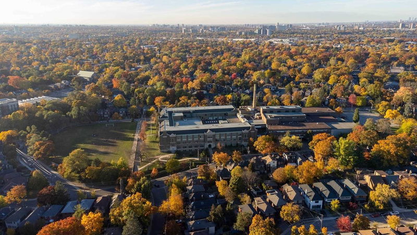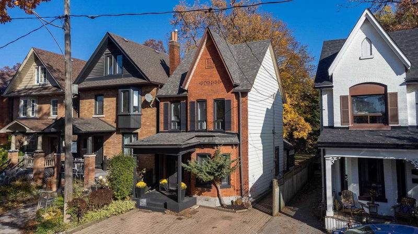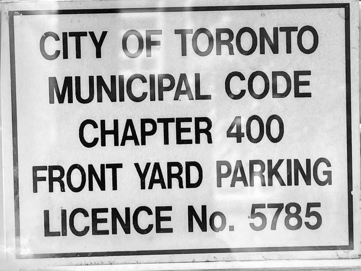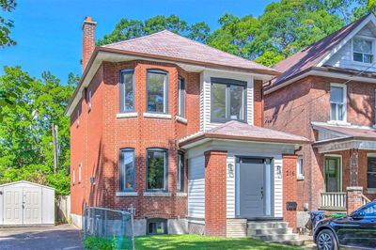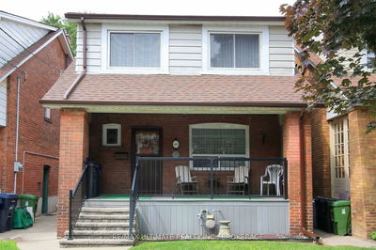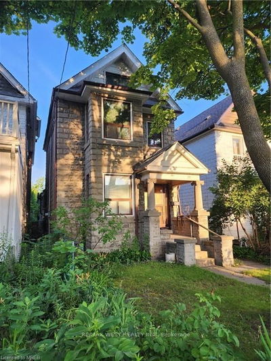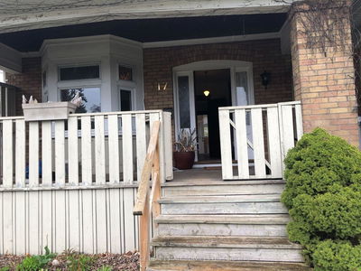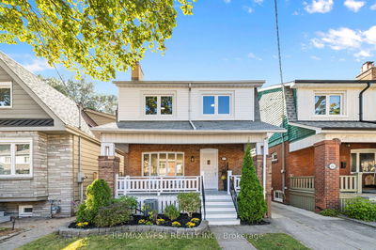A Wonderful Opportunity To Own A Fabulous, Detached, Four Bedroom Victorian W/Original Character & Tasteful Updates In The Junction! Offers Excellent Curb Appeal, Well Proportioned Rms, 9'+ Ceilings Throughout The Main And 2nd; Gracious Lr W/Bay Window; Formal Dr; Reno'd Eat-In Kitchen W/Stainless Steel Appliances, Granite Countertops, Undermount Lighting And A Large Centre Island & Breakfast Bar W/A Walkout To The Backyard. The 2nd Lvl Offers 4 Bdrms & A Family Bath. Lower Lvl Has A Rec Rm, 3-Piece Bath, Laundry Area-775 Sq Ft Of Unfinished Space - Ideal For A Custom Reno. New Roof And Updated Mechanicals. Excellent Building Potential W/The Option Of Constructing A Garden Suite In The Rear Yard! The Possibilities Here Are Endless On This Deep 160' Lot. Move In And Enjoy Or Renovate To Suit Your Needs. Legal Front Pad Parking. Stroll To The Best Of The Junction -Eateries & Coffee Shops, Organic Grocers, Library & Vine Park. Top Area Schools. Easy Access To Downtown Via Car, Ttc Or Bike
详情
- 上市时间: Thursday, November 03, 2022
- 3D看房: View Virtual Tour for 433 Quebec Avenue
- 城市: Toronto
- 社区: Junction Area
- 详细地址: 433 Quebec Avenue, Toronto, M6P2V5, Ontario, Canada
- 客厅: Bay Window, Pot Lights, Hardwood Floor
- 厨房: Breakfast Bar, W/O To Patio, Stainless Steel Appl
- 挂盘公司: Babiak Team Real Estate Brokerage Ltd., Brokerage - Disclaimer: The information contained in this listing has not been verified by Babiak Team Real Estate Brokerage Ltd., Brokerage and should be verified by the buyer.

