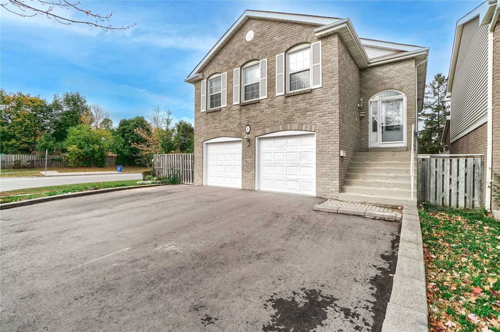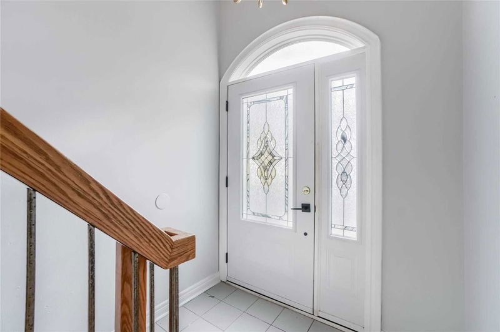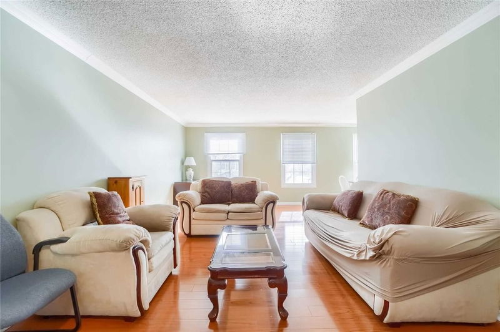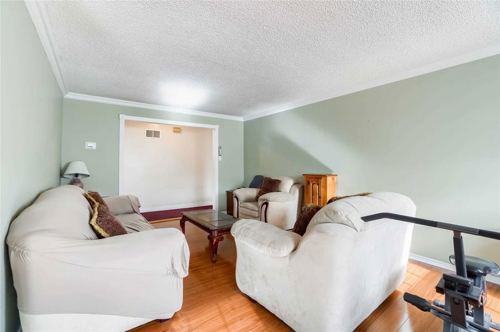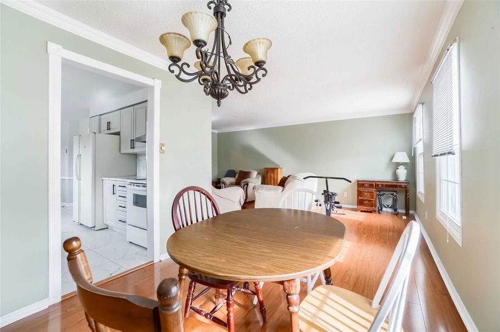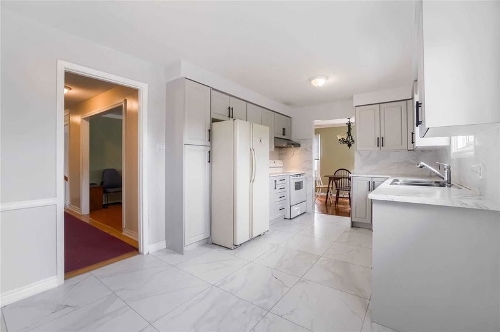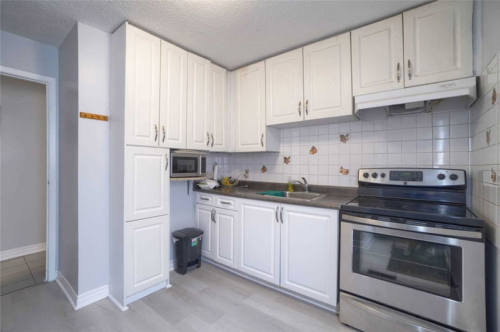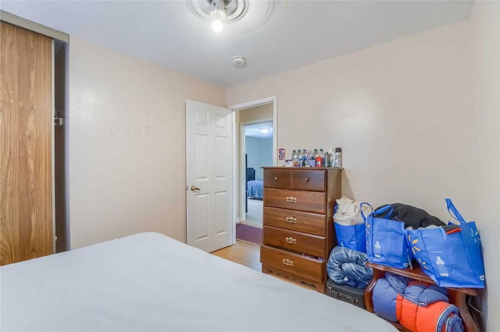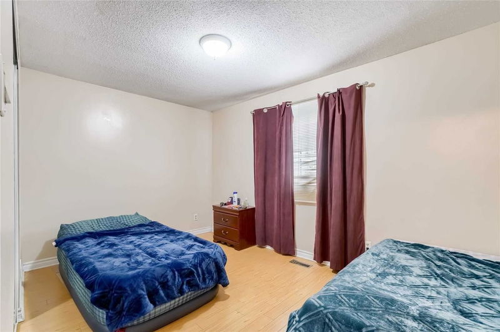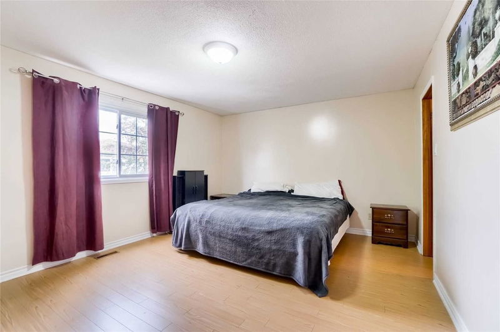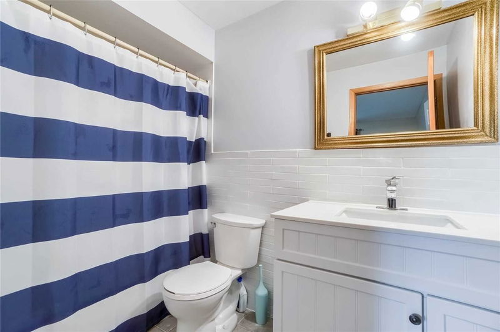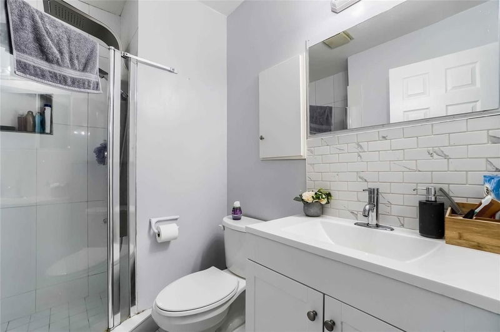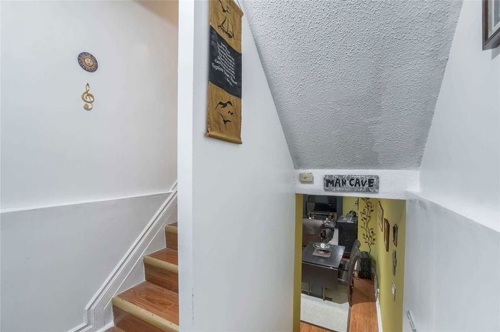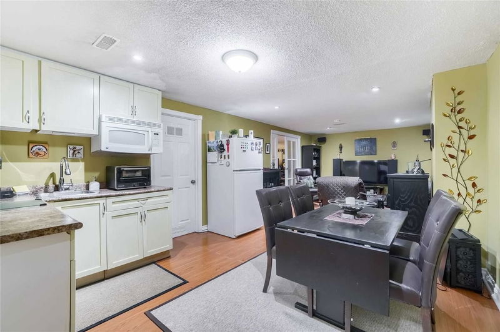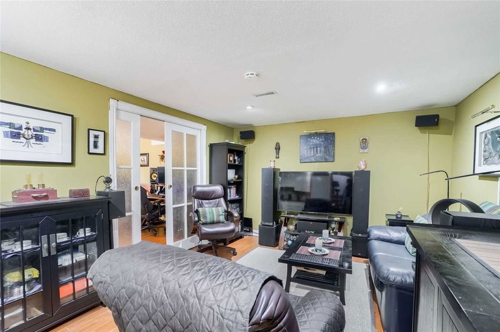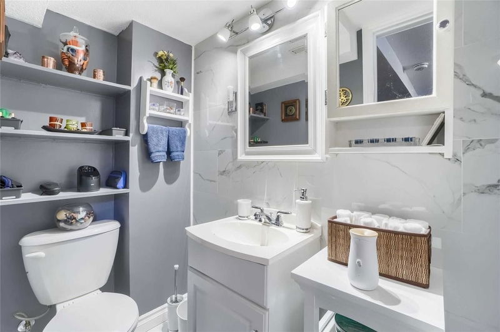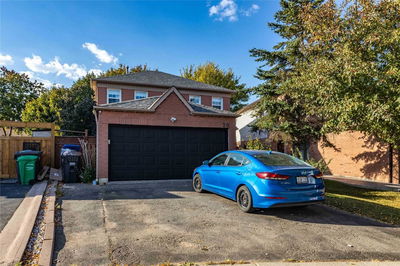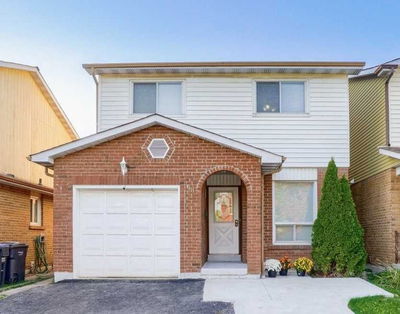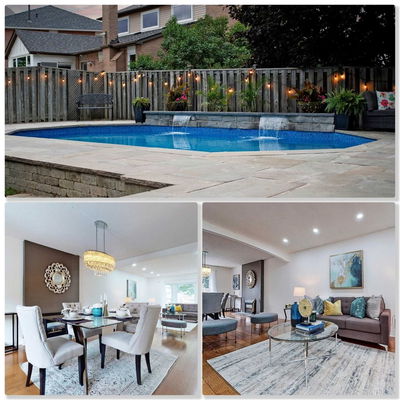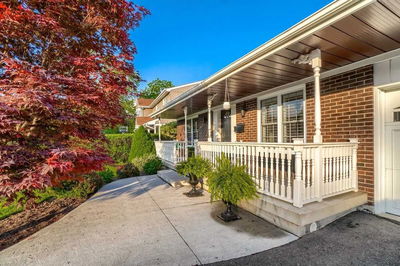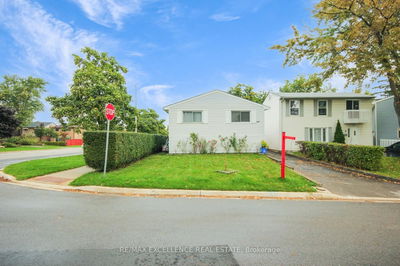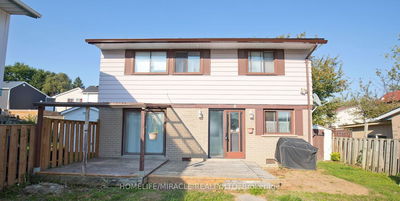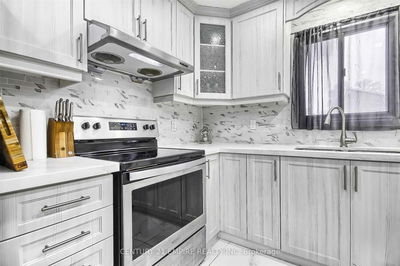Investor's Dream, Beautiful , Spacious House With Legal Basement Apt. Super Great Location!! Located On A Quiet Mature Crescent. Amazing Value For Large Private Corner Lot. Don't Miss This Opportunity. Immaculate Raised Bungalow In A Great Neighborhood Your Home! Total Finished Area 2239... Sq Ft Oversized Raised Bungalow, Big Rooms, 2 Car Garage And 4 Parking On Driveway. Legal One Bedroom Basement With Sep Entrance, This House Has Access On Separate Entrance From West Side Of Property. Well Maintained 3+1+1 Bedrooms. Lower Level Family Room With With Fireplace. Close To Hospital, Schools, Shopping, Parks, Transit,Ground Level Third Unit One Bedroom In Law Suite-Hwy 410 And All.
详情
- 上市时间: Thursday, November 03, 2022
- 3D看房: View Virtual Tour for 1 Ladin Drive
- 城市: Brampton
- 社区: Westgate
- 交叉路口: William Parkway & 410
- 详细地址: 1 Ladin Drive, Brampton, L6S3V3, Ontario, Canada
- 厨房: Ceramic Floor, Crown Moulding
- 家庭房: Hardwood Floor, W/O To Yard, Fireplace
- 厨房: Ceramic Floor, Side Door
- 客厅: Laminate, Combined W/厨房
- 厨房: Laminate, Combined W/Living
- 挂盘公司: Royal Lepage Flower City Realty, Brokerage - Disclaimer: The information contained in this listing has not been verified by Royal Lepage Flower City Realty, Brokerage and should be verified by the buyer.


