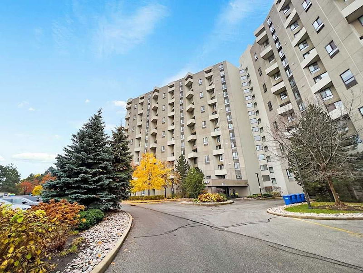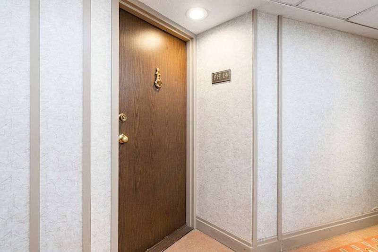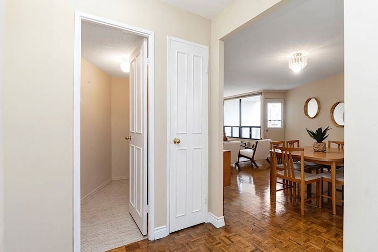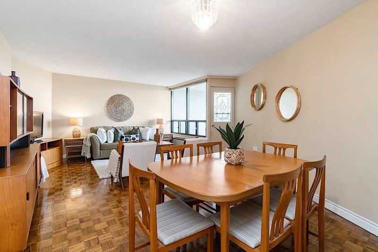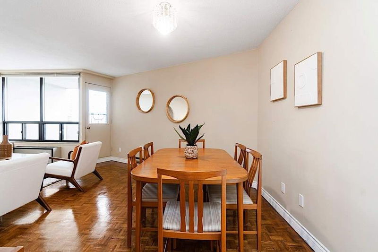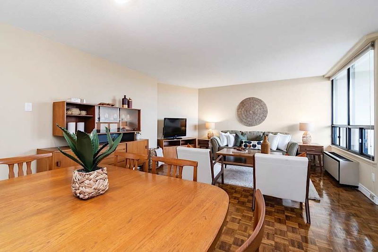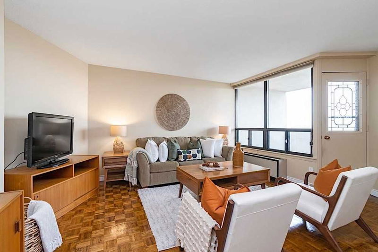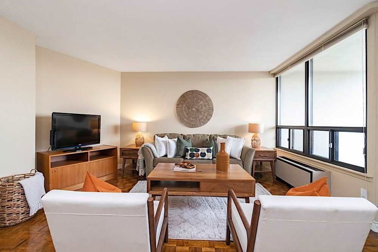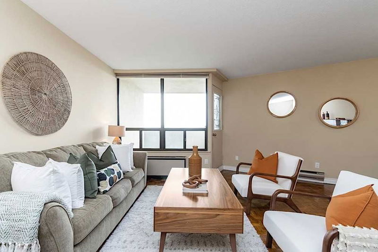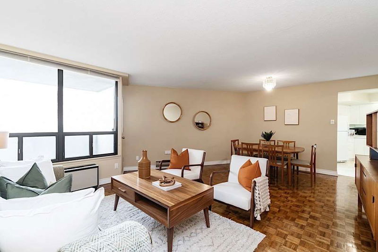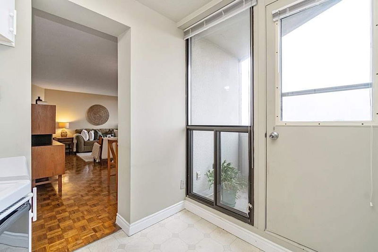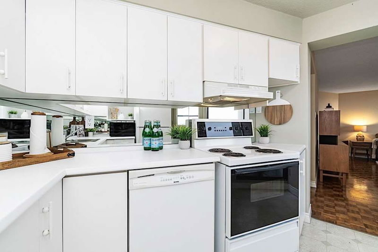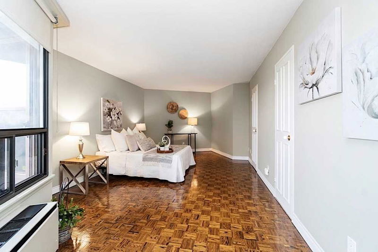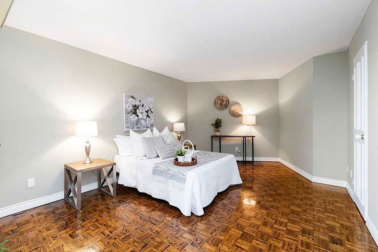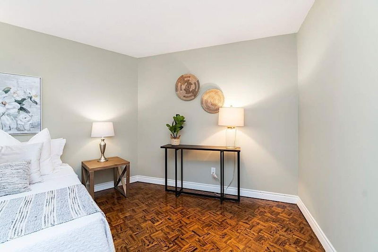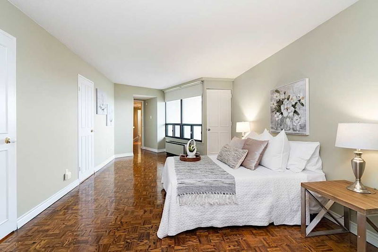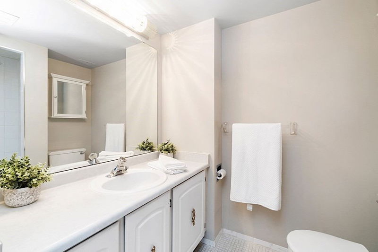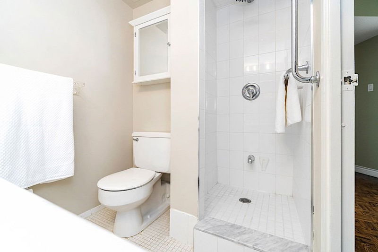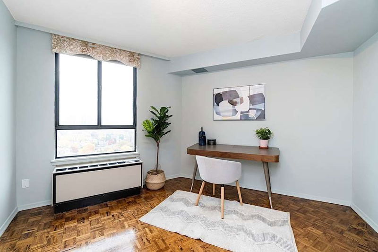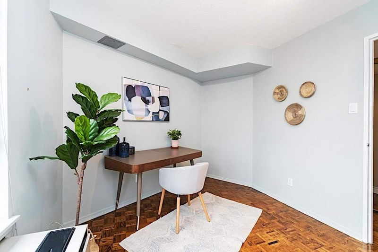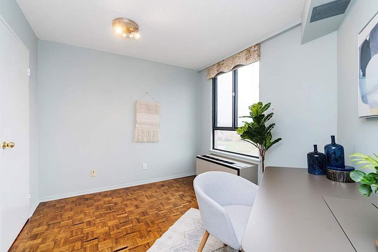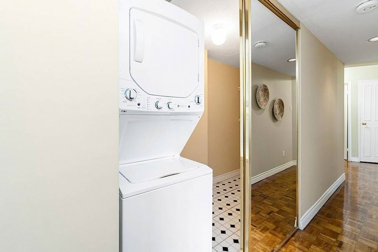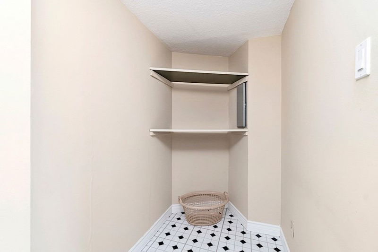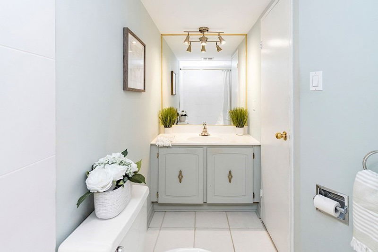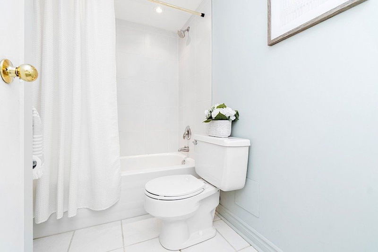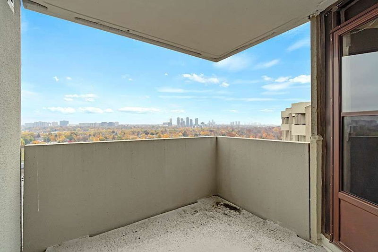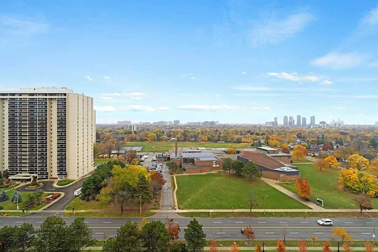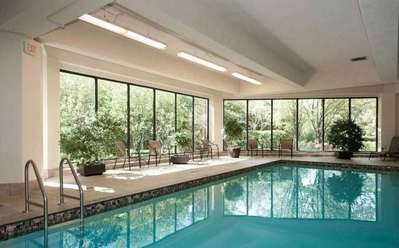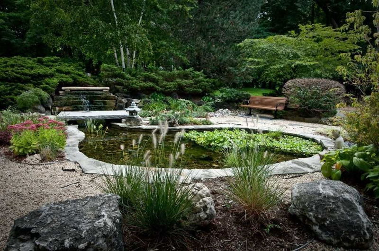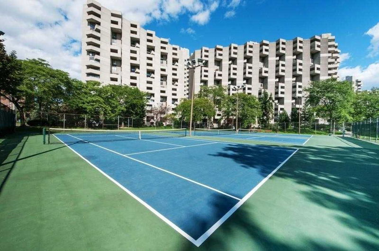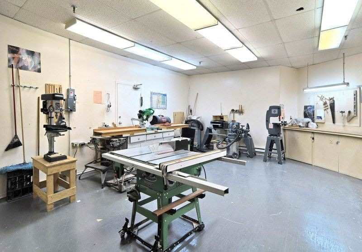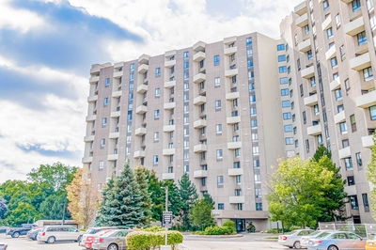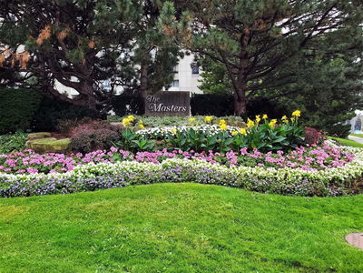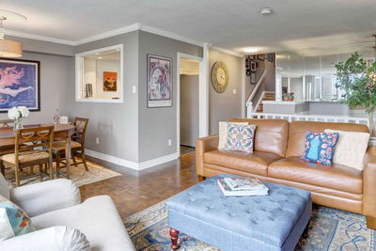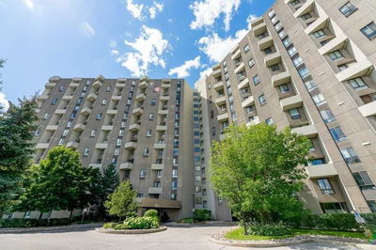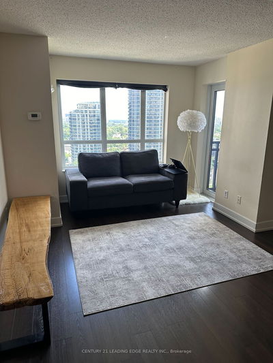We Are Proud To Present This Spectacular, Highly Sought After Penthouse Level Bungalow Floor Plan 2 Bedroom, 2 Full Bathroom Suite At The Sought After Master's Building In Markland Woods. There Truly Is No Better Season To Take In The Views Which Capture The Abundance Of Autumn Leaves Of The Neighbourhood, The Downtown Skyline Including The Iconic Cn Tower And Waterfront. This Well Laid Out Suite Has Rich Coloured Parquet Hardwood Throughout, 3 Balconies Off Of The Living Room, Kitchen And Primary Bedroom. A Sizeable Amount Of Storage Including An Entryway Walk In Closet, Wide Laundry Room Closet And Primary Bedroom Walk In Closet With The Interior Fittings, As Well As Various Secondary And Linen Closets Throughout. The Perfect Blank Canvas For Your Next Home! Full Service Building With Onsite Security And Management Office, Indoor Pool, Hobby Room, Tennis Court, Visitors Parking, Lush Landscaping And All Within A Walkable Neighbourhood.
详情
- 上市时间: Tuesday, November 01, 2022
- 3D看房: View Virtual Tour for Ph14-284 Mill Road
- 城市: Toronto
- 社区: Markland Wood
- 详细地址: Ph14-284 Mill Road, Toronto, M9C4W6, Ontario, Canada
- 厨房: W/O To Balcony, Stainless Steel Sink
- 客厅: W/O To Balcony, Parquet Floor, Large Window
- 挂盘公司: Cloud Realty, Brokerage - Disclaimer: The information contained in this listing has not been verified by Cloud Realty, Brokerage and should be verified by the buyer.

