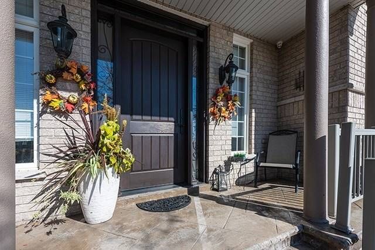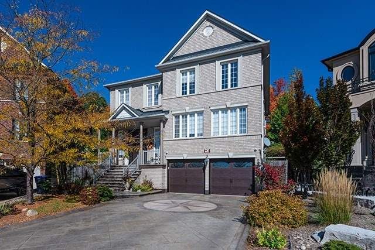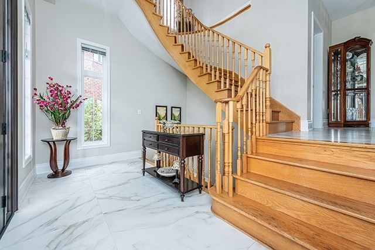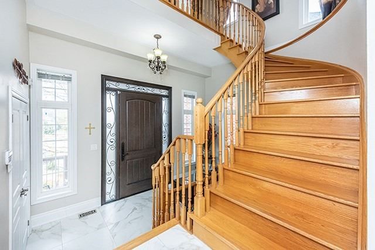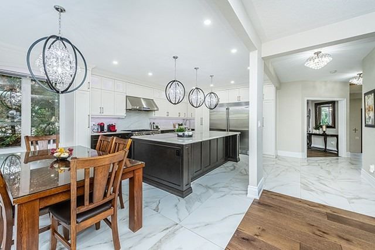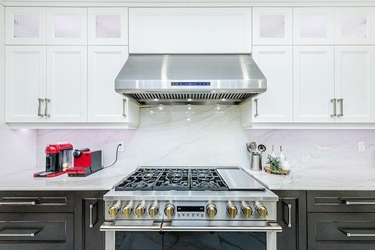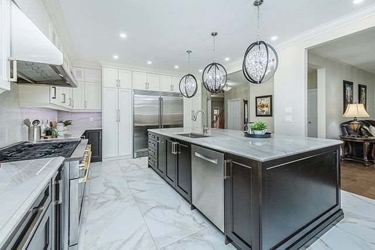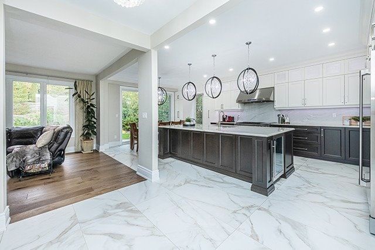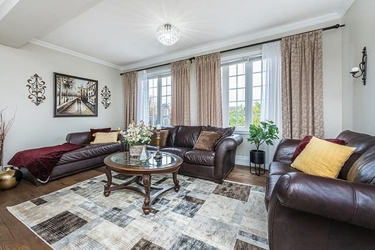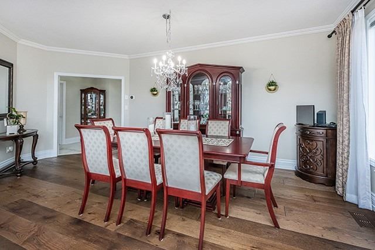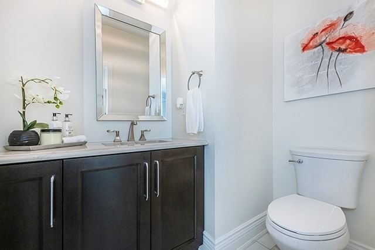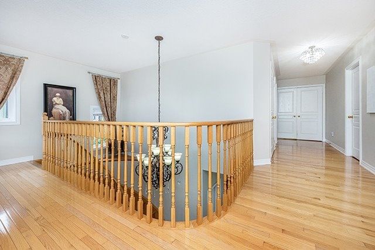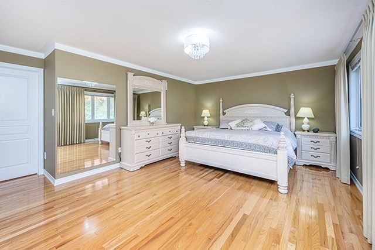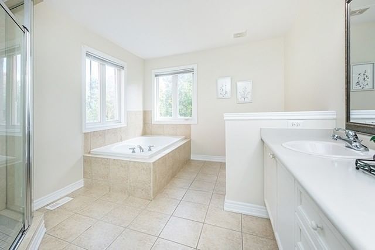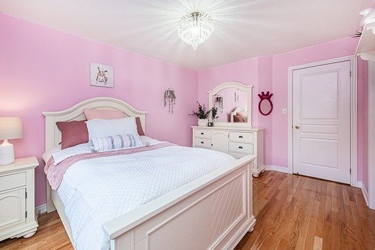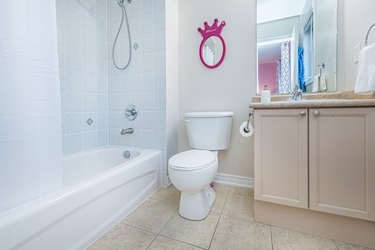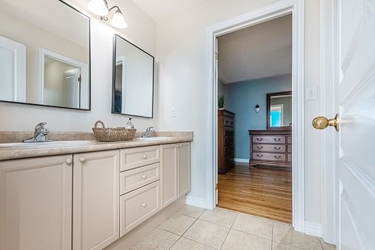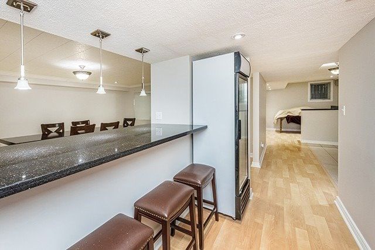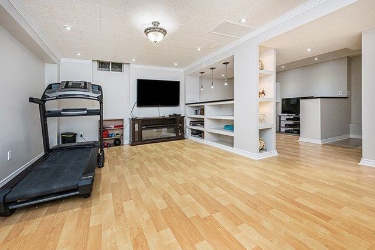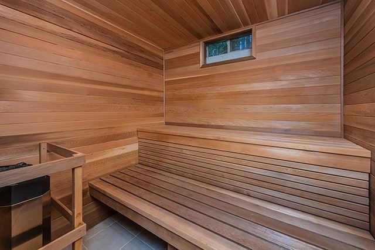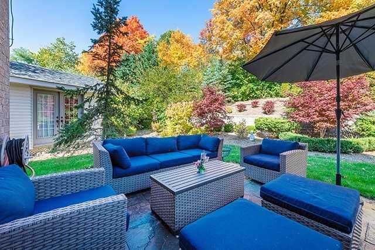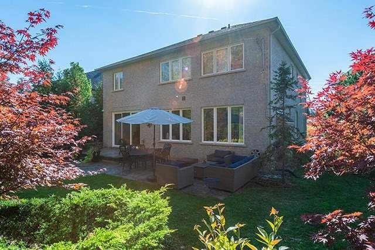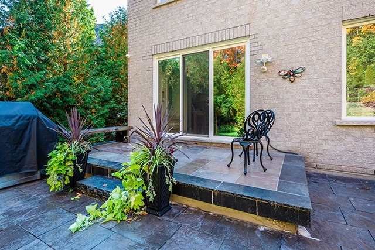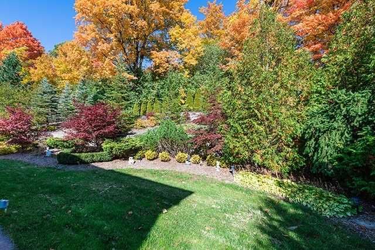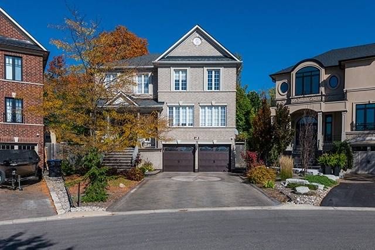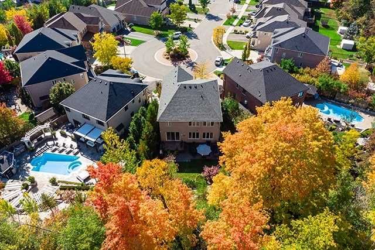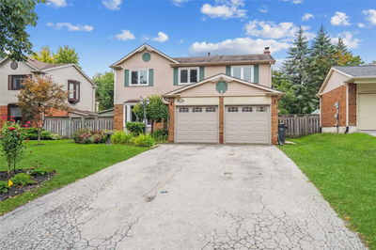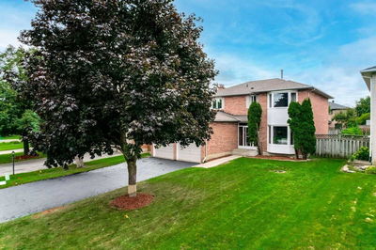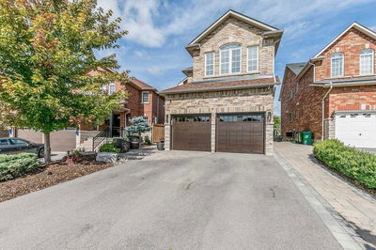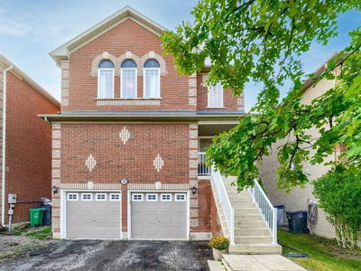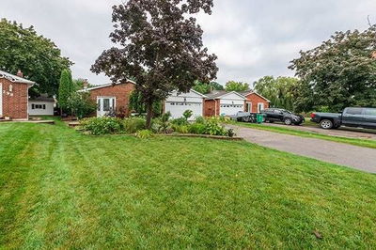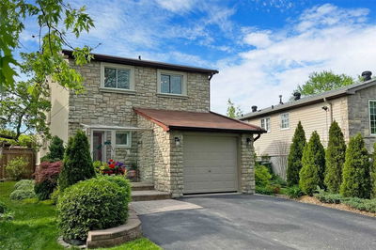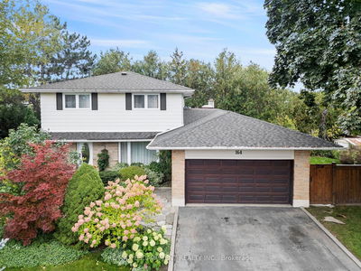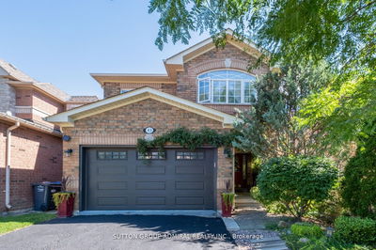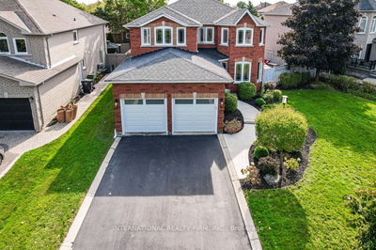To Die For End Of Court Location In A Prime Bolton Neighbourhood! Absolutely Stunning. And Wait 'Til You See The Kitchen! It's The Focal Point Of This Amazing Home, That Will Please Even The Fussiest Of Chefs With Its High End Appliances (6 Burner Double Oven Gas Stove /W Grill) And Almost Industrial Size Fridge/Freezer. Large Pie Ravine Lot, Professionally And Beautifully Landscaped. One Of The Largest Floorplans Of All The Homes In Bolton, And All Upstairs Bedrooms Have Ensuite Baths! That's Truly A Rare Find! Right From The Patterned Concrete Drive To The Lavish Front 2 Story Entrance, This Home Exudes "Grandeur". Expansive Windows Open The Home To The Breathtaking View Of The Totally Private Back (Ravine) Yard. This Is An Absolute Must See!
详情
- 上市时间: Tuesday, November 01, 2022
- 3D看房: View Virtual Tour for 93 Silvervalley Drive
- 城市: Caledon
- 社区: Bolton North
- 交叉路口: King Rd And Evans Ridge
- 详细地址: 93 Silvervalley Drive, Caledon, L7E2Z1, Ontario, Canada
- 厨房: Centre Island, Porcelain Floor, B/I Fridge
- 家庭房: Gas Fireplace, O/Looks Ravine, Hardwood Floor
- 客厅: Hardwood Floor, Formal Rm
- 挂盘公司: Ipro Realty Ltd, Brokerage - Disclaimer: The information contained in this listing has not been verified by Ipro Realty Ltd, Brokerage and should be verified by the buyer.

