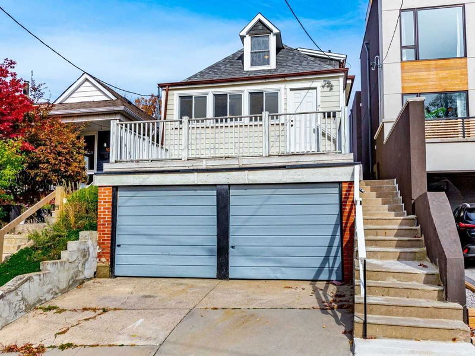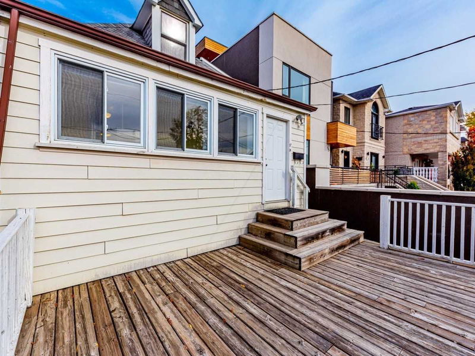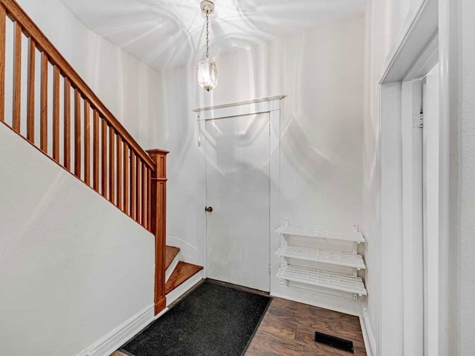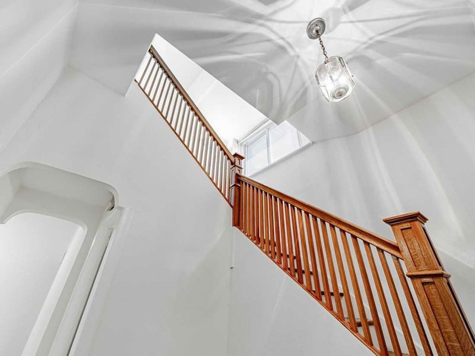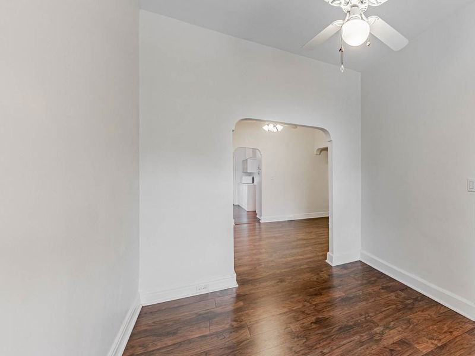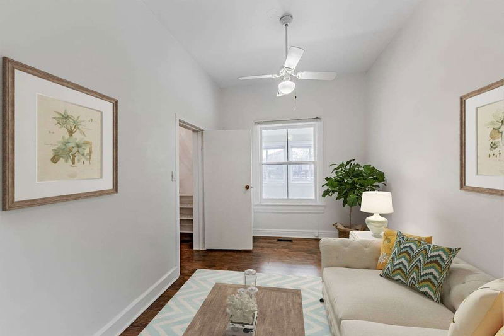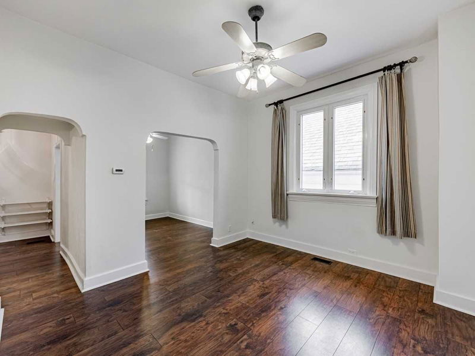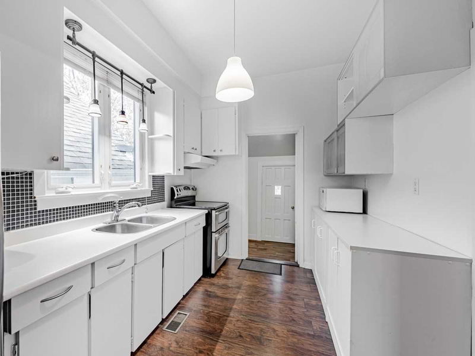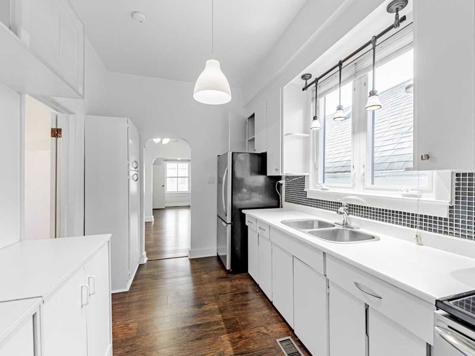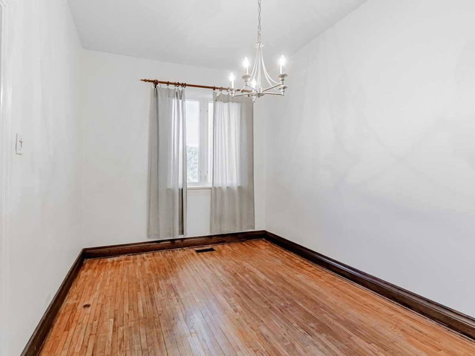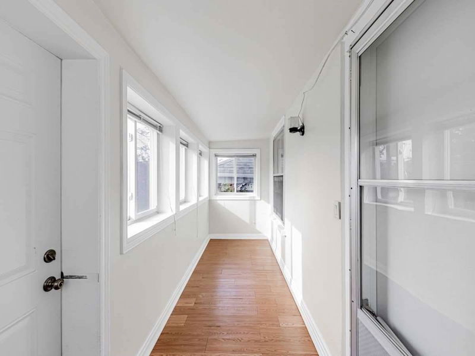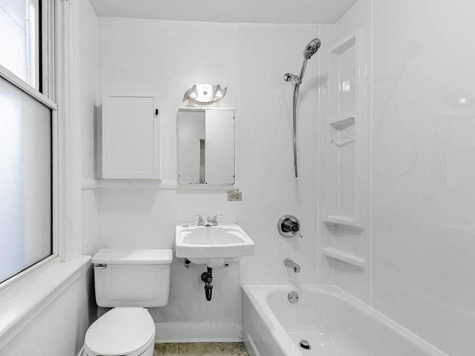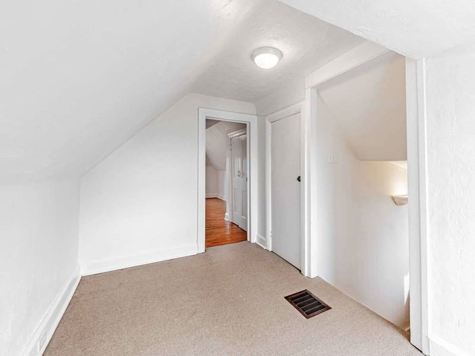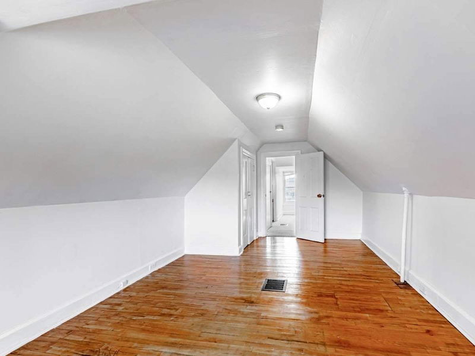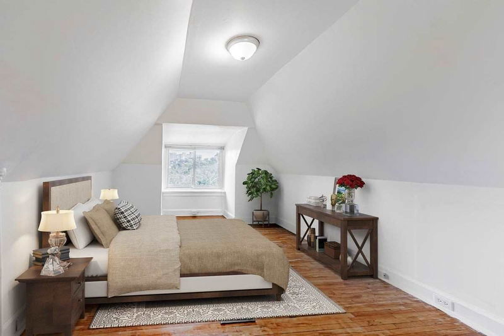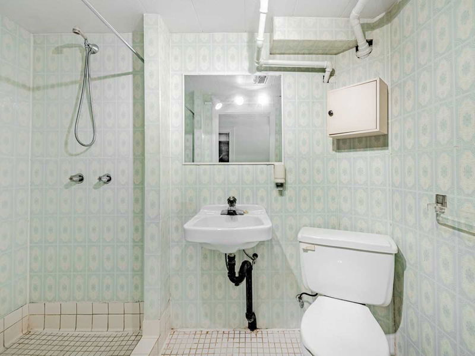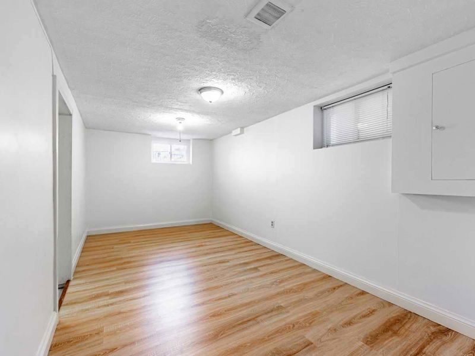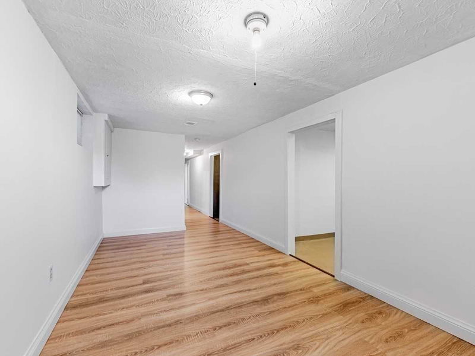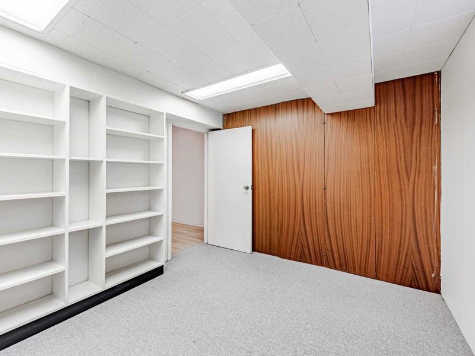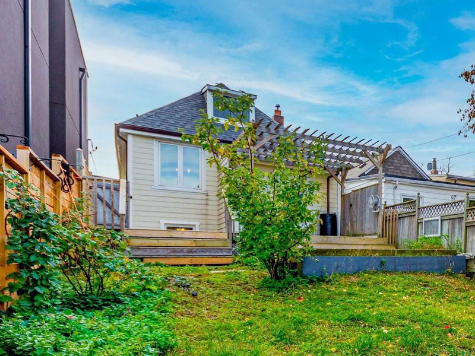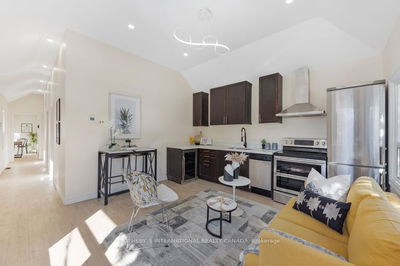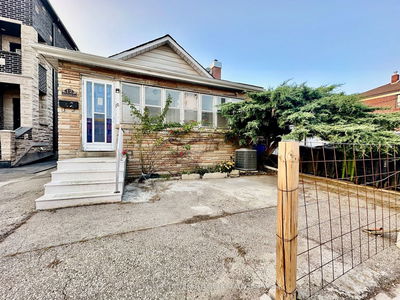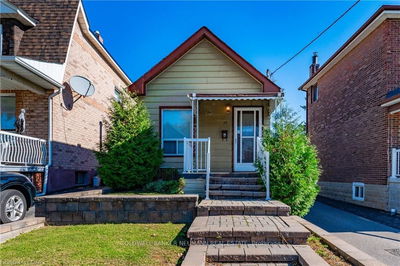Tucked Away On A Quiet & Sloped Street, Overlooking A Peaceful Parkette. Walk Up To Front Patio From The Dbl Door/Parking Garage. Front Porch And Back Mudroom Offer Lots Of Storage. Upper Floor Has 2 Tandem Bedrooms. Main Floor Has A 4Pc Bathroom, Dining & Living Room With A Galley Kitchen That Leads To The Backyard Patio. Basement Has A 3 Pc Bathroom, Living Room, Furnace/Laundry Room & A Room That Can Be Used As A Bedroom. New Shingles & Freshly Painted.
详情
- 上市时间: Monday, October 31, 2022
- 3D看房: View Virtual Tour for 17 Ennerdale Road
- 城市: Toronto
- 社区: Caledonia-Fairbank
- 交叉路口: Dufferin/Eglinton
- 详细地址: 17 Ennerdale Road, Toronto, M6E 4C2, Ontario, Canada
- 客厅: Window
- 厨房: Window
- 家庭房: Walk-Out
- 挂盘公司: Forest Hill Real Estate Inc., Brokerage - Disclaimer: The information contained in this listing has not been verified by Forest Hill Real Estate Inc., Brokerage and should be verified by the buyer.


