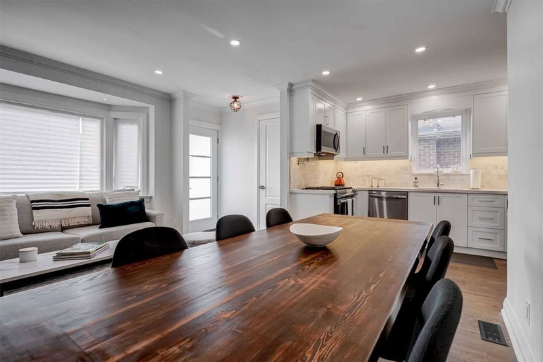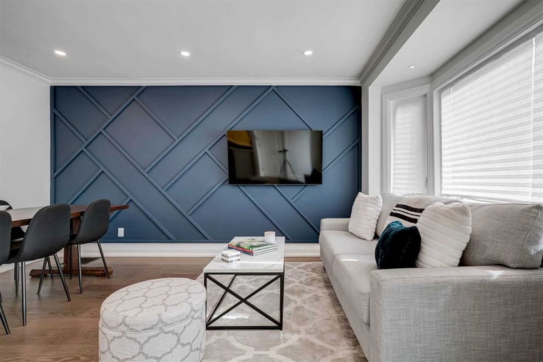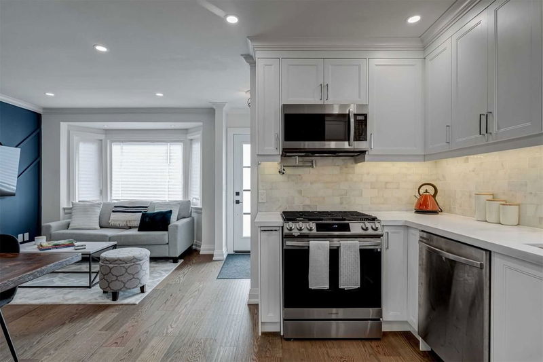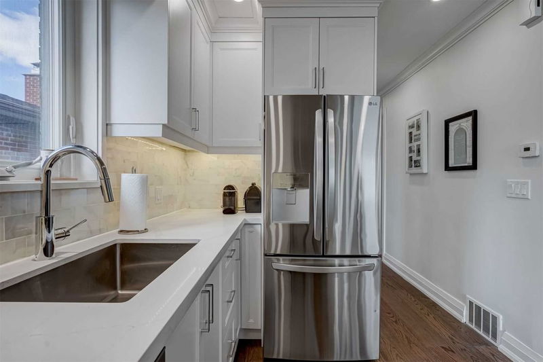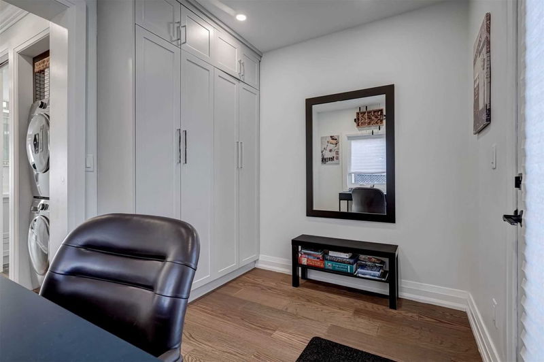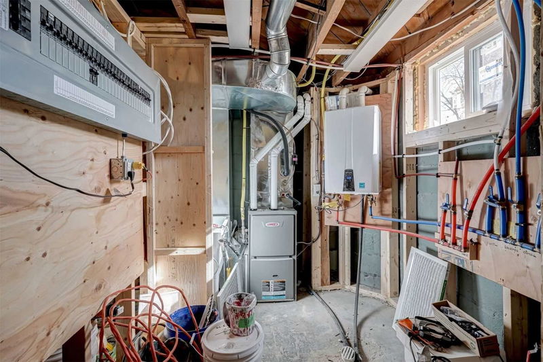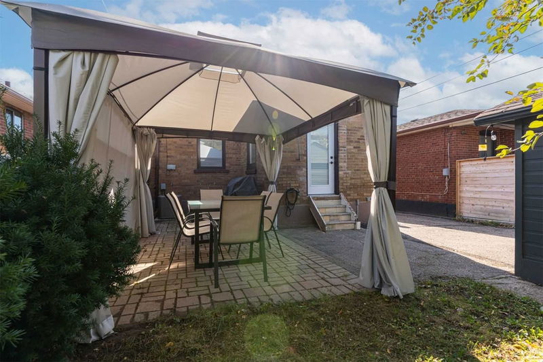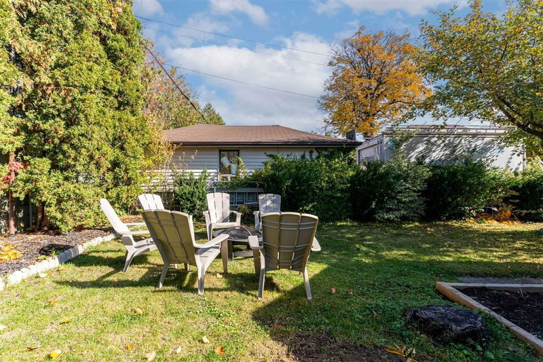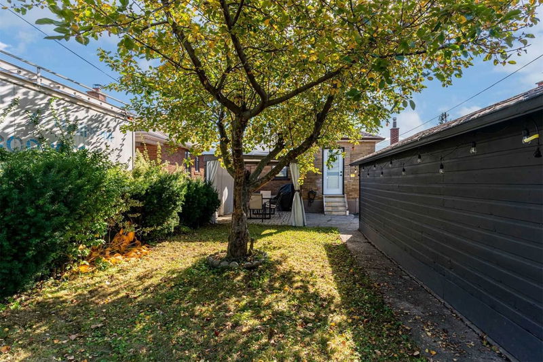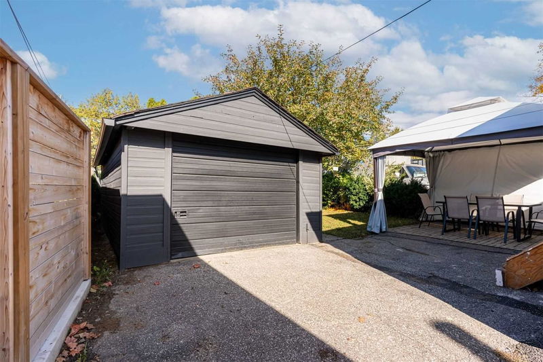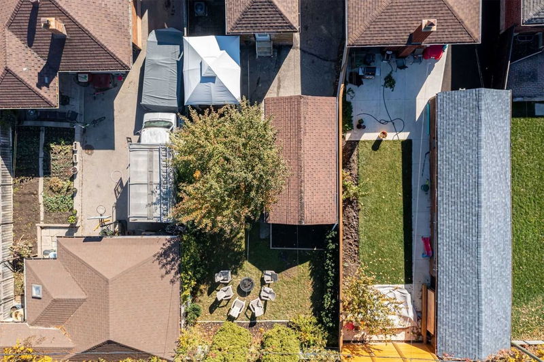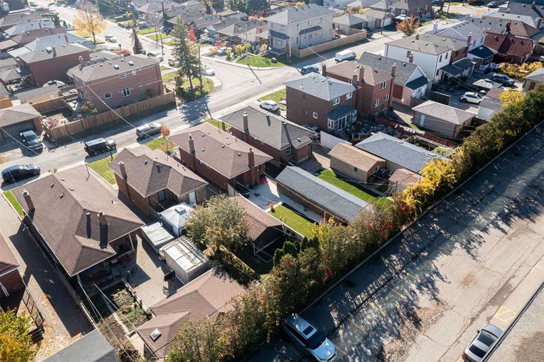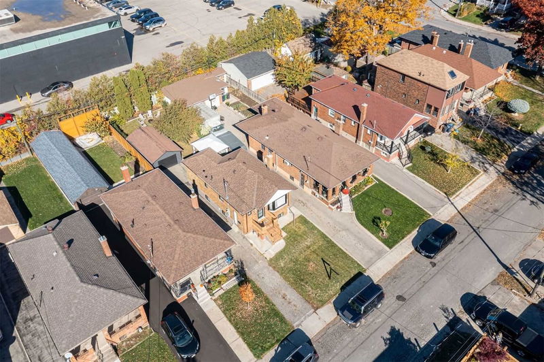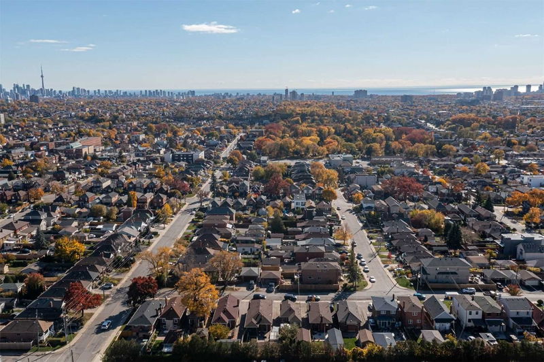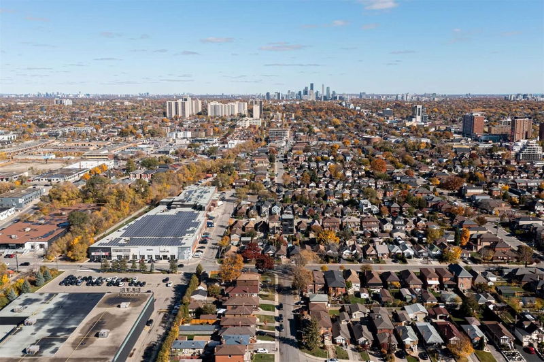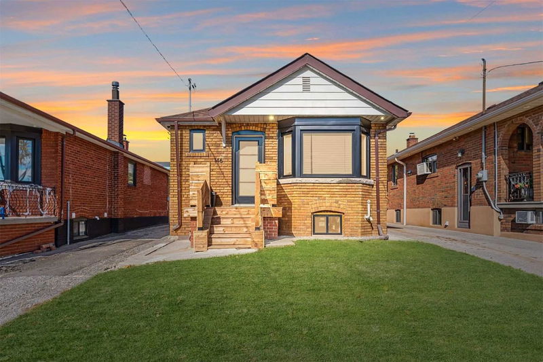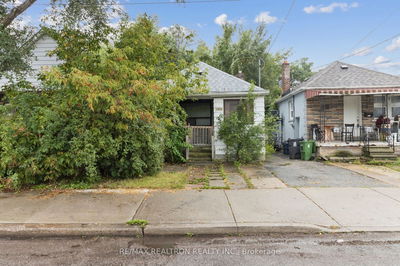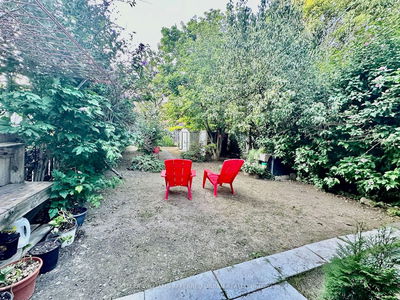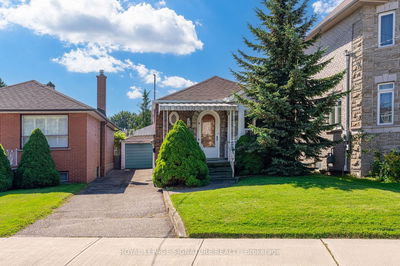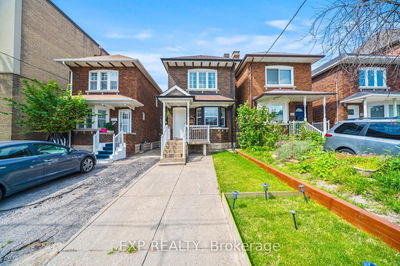Welcome To This Gorgeous Detached Bungalow In The Briar Hill-Belgravia Community! Sitting On A 30 Ft X 117.62 Ft Lot With A Private Driveway, This Home Has Seen Approx $150K Worth Of Renovations! Walk Into The Open Concept Main Floor Featuring Wide Plank Hardwood, Recessed Lighting With Diva Dimmers, And A Beautiful Wainscoting Accent Wall. New S/S Appliances In The Kitchen, With Quartz Countertop & Marble Backsplash, Make The Kitchen Feel Bright & Luxurious. Stay Warm On Those Cool Mornings With Radiant Floors & Shower Jets In The Bathroom. Worried About Storage Space In The Bedrooms? Don't Be! The Custom Built-In Wall Units In Both Beds Provide All Of The Storage You Need! Relax In Peace In Your Private & Spacious Backyard, Whether It's Sitting & Enjoying Barbecue Or Roasting Marshmallows Over A Fire. Other Updates Include A New High-Efficiency Furnace, Air Conditioner, 200 Amp Electrical Service & Panel, New 3/4 Inch Water Line From The City, New Gas Line & Tankless Water Heater.
详情
- 上市时间: Friday, October 28, 2022
- 3D看房: View Virtual Tour for 146 Schell Avenue
- 城市: Toronto
- 社区: Briar Hill-Belgravia
- 详细地址: 146 Schell Avenue, Toronto, M6E2T1, Ontario, Canada
- 客厅: Combined W/Dining, Hardwood Floor, Bay Window
- 厨房: Stainless Steel Appl, Pot Lights, Quartz Counter
- 挂盘公司: Sutton Group-Security Real Estate Inc., Brokerage - Disclaimer: The information contained in this listing has not been verified by Sutton Group-Security Real Estate Inc., Brokerage and should be verified by the buyer.




