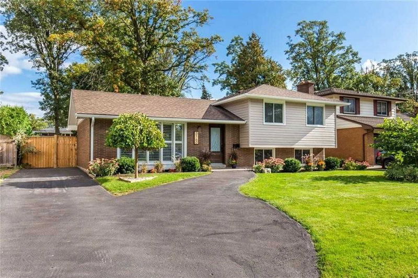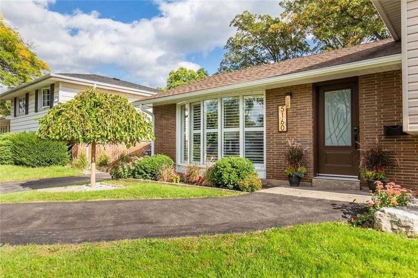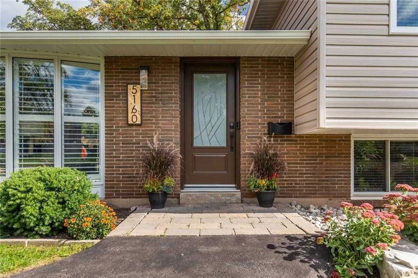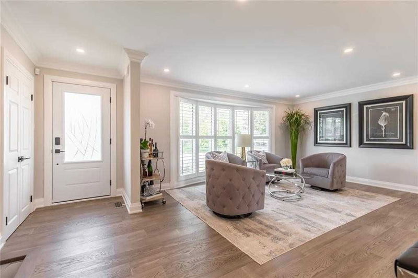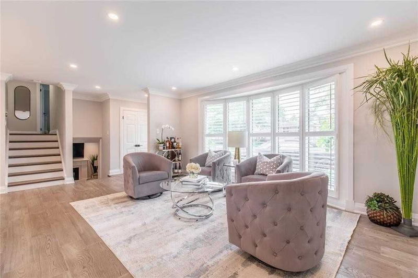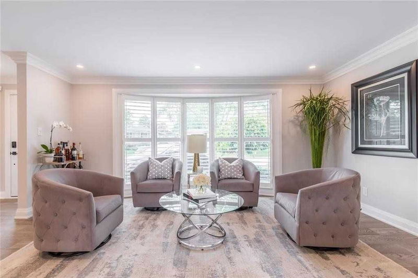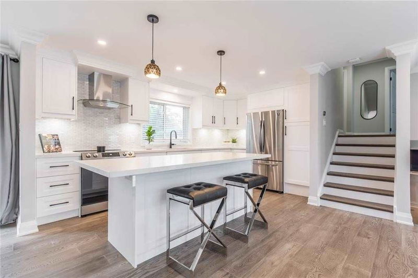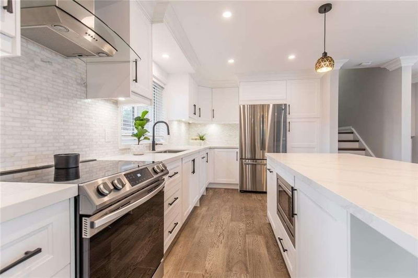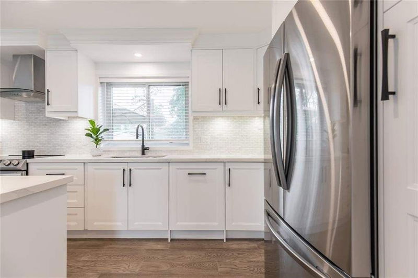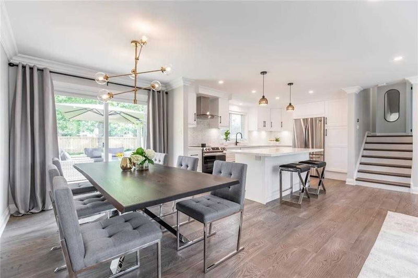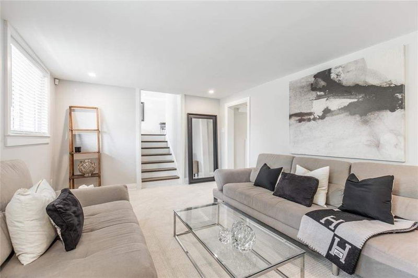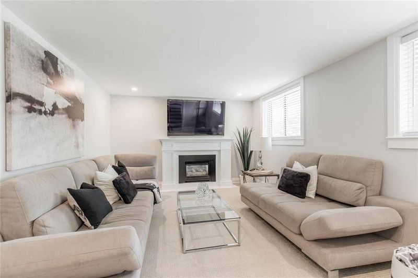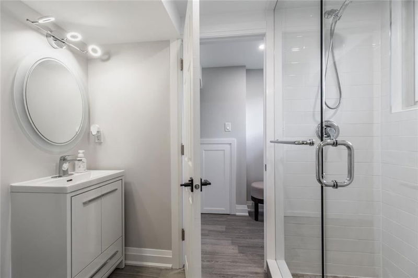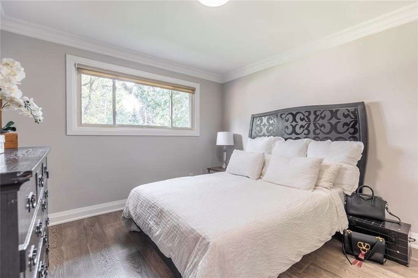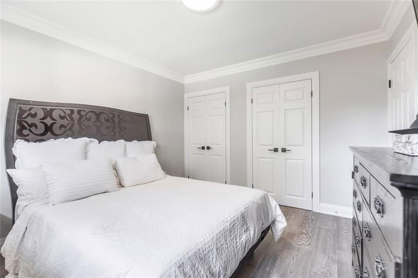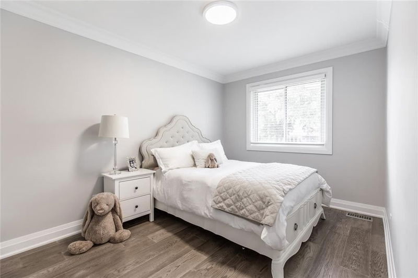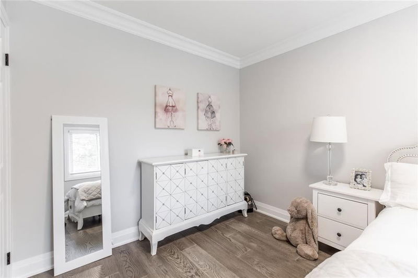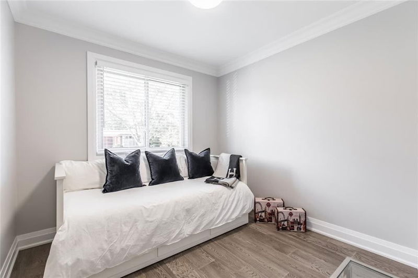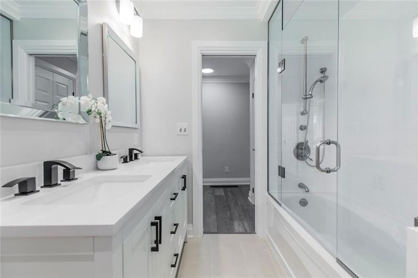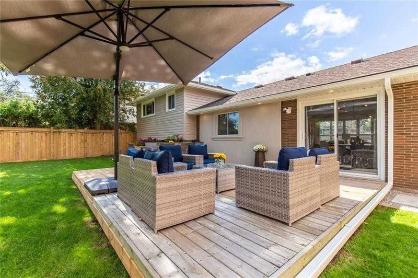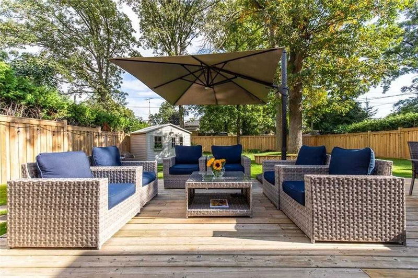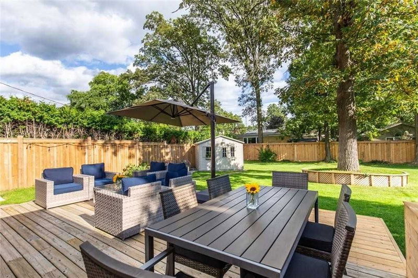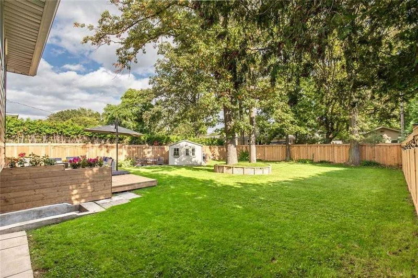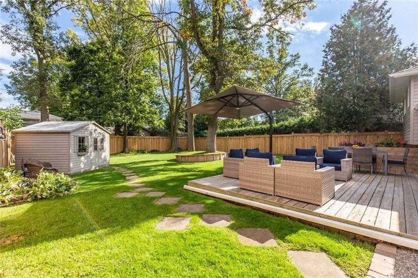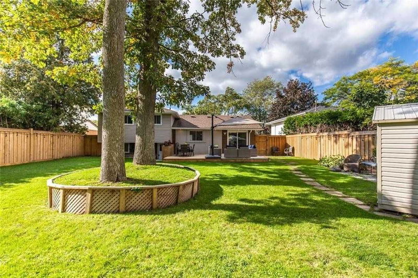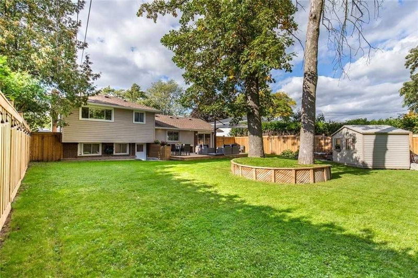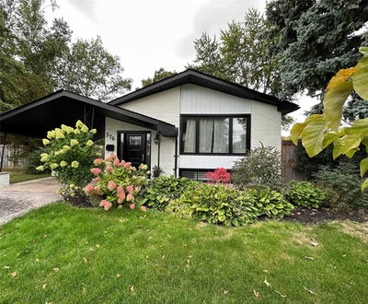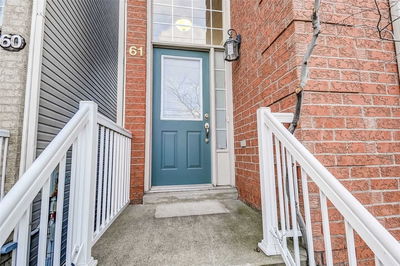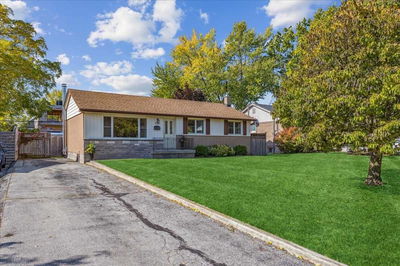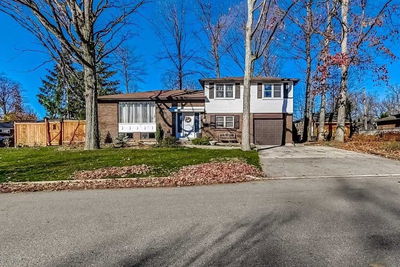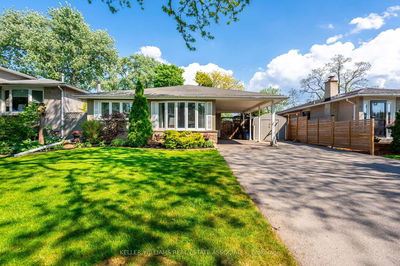This Welcoming Renovated Home Offers Over 1400 Sq. Ft Of Living Space With Stunning Luxury Finishes Throughout. The Main Floor And Upper-Levels Feature Engineered Oak Flooring. The Custom Open-Concept Kitchen Includes Quartz Counters And A Spacious Island. All New Stainless Steel Appliances. The Kitchen Is Open To The Dining And Living Room Creating A Seamless Flow From Room To Room. The Second Floor Features The Primary Bedroom With His And Her Closets And Ensuite Privileges, Plus 2 Additional Bedrooms On This Floor. The Fully Finished Basement Is Complete With A New Gas Fireplace, 3-Piece Bath, Laundry Room, And Walk-Up To A Large Fenced Yard. Beautiful Custom Window Coverings Throughout, New Lighting, Electrical, Plumbing, Trim, Crown Moulding, And So Much More!
详情
- 上市时间: Friday, October 28, 2022
- 城市: Burlington
- 社区: Appleby
- 交叉路口: Cherryhill Crescent
- 厨房: Ground
- 客厅: Ground
- 家庭房: Lower
- 挂盘公司: Re/Max Escarpment Realty Inc., Brokerage - Disclaimer: The information contained in this listing has not been verified by Re/Max Escarpment Realty Inc., Brokerage and should be verified by the buyer.


