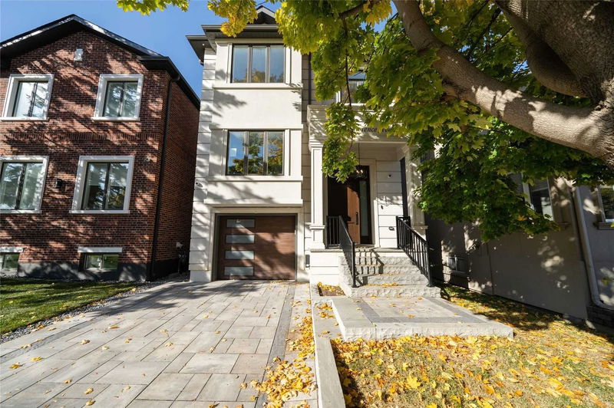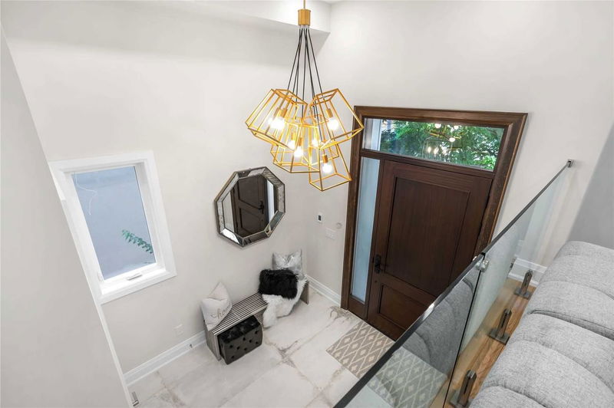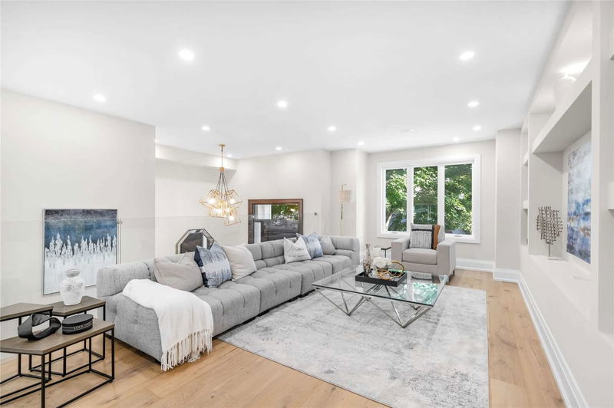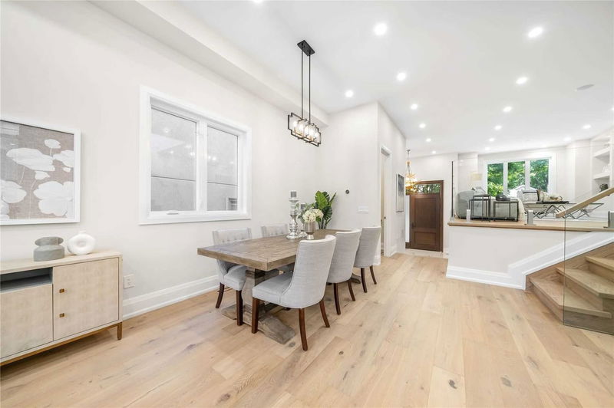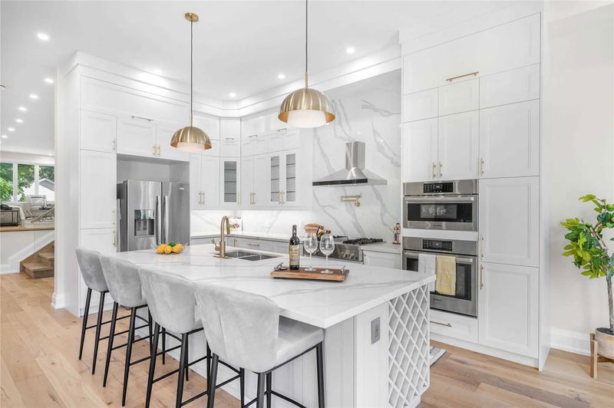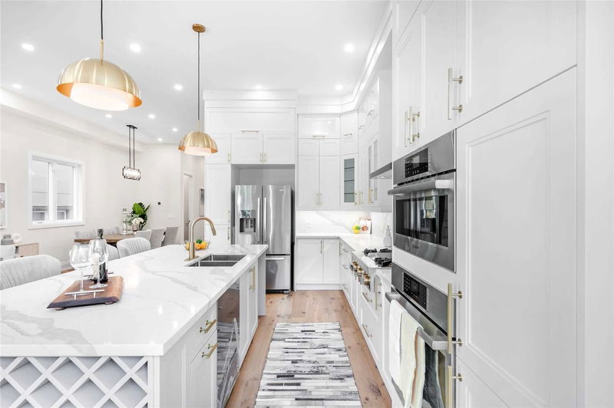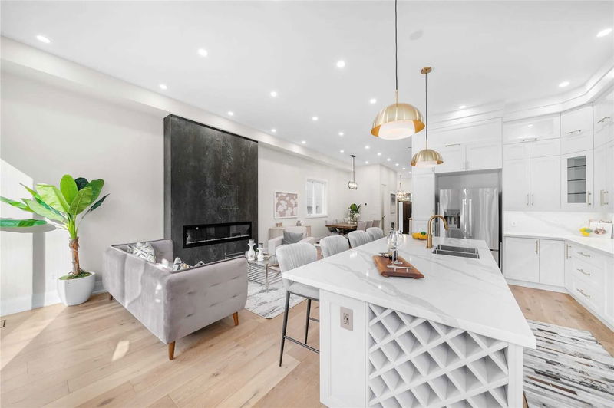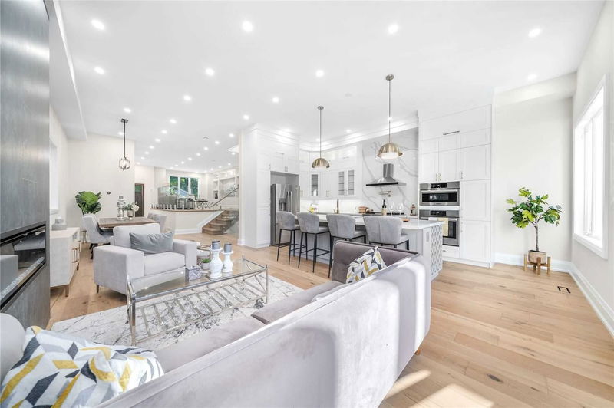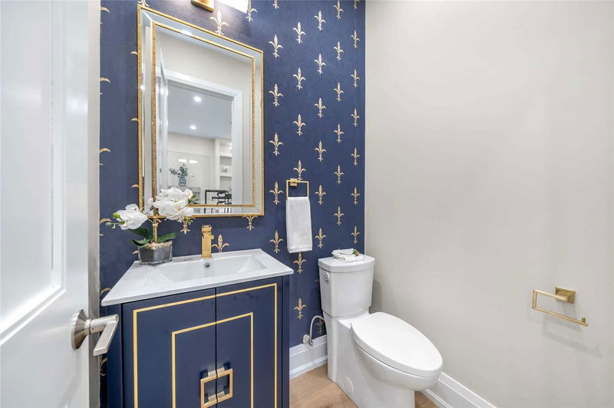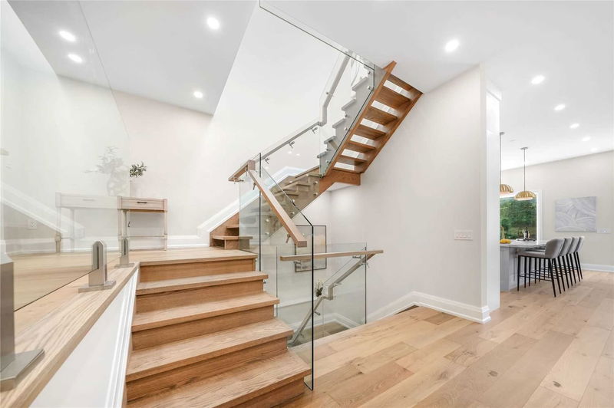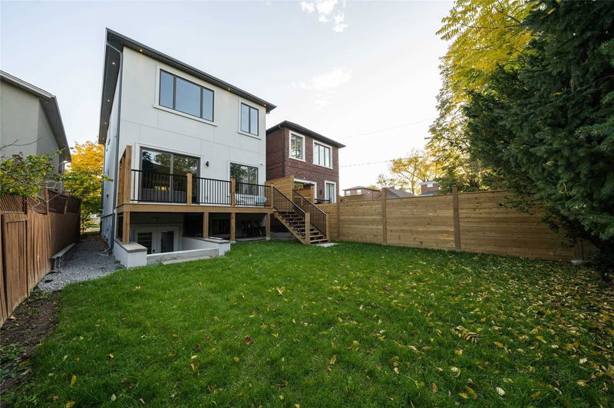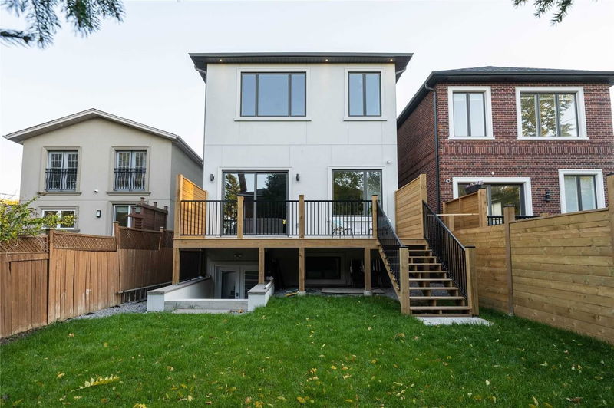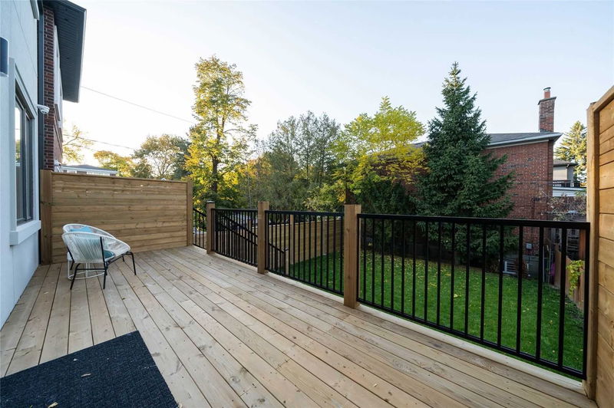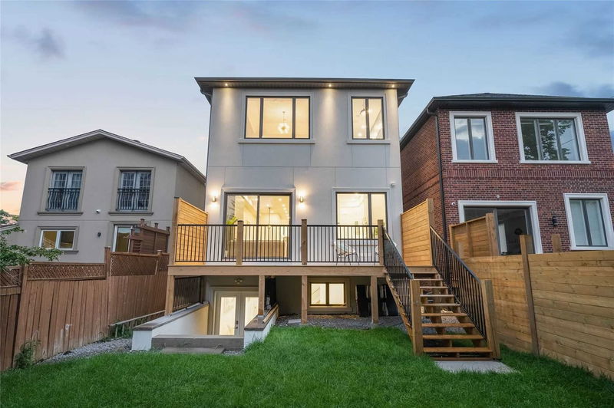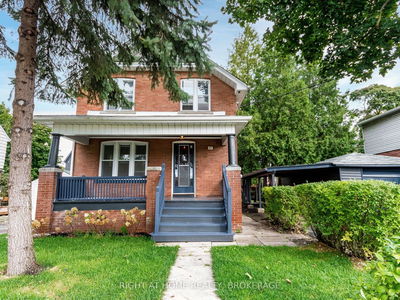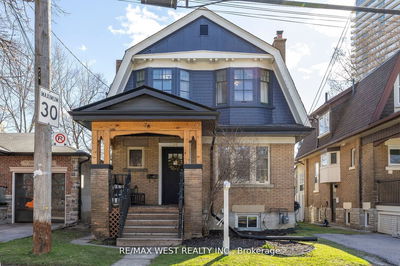An Exquisite New Build With No Money Spared! If You Hate Shovelling- This One Is For You! Heated Driveway, Front Porch, And Walk Out Basement. Welcome Home To An Over 3000 Sq Ft Of Luxury Living Space 4 Bed, 5 Bath. A Lush And Neutral Toned Space That Is Timeless & With Meticulous Finishes. A Grand 14 Ft High Foyer Opens Up To An Open Concept Main Floor With 11Ft Ceiling Heights. The Chefs Kitchen Boasts Top Of The Line Ss Appliances, Quarz Counters & Backsplash, Oversized Island & Opens Up To A Lrg Deck O/L The Private Yard. A State Of The Art Primary Bed Ft. 3 Closets (1 Walk-In Cl), Seating Area And A Stunning Ensuite W/ In Floor Heating , Free Standing Tub And Oversized Shower. You Can Have A Peace Of Mind With A Home That Ft: Spray Foam Insulated T/Out, Weeping Tile, French Drain Put In, 3/4 Inch Plumbing Pipes, Thick Insulation In Between Bed. Walls & Floors For Noise Reduction, Heated Driveway, Heated Basement Flooring And Much More!
详情
- 上市时间: Thursday, October 27, 2022
- 3D看房: View Virtual Tour for 2284 Lawrence Avenue W
- 城市: Toronto
- 社区: Humber Heights
- 详细地址: 2284 Lawrence Avenue W, Toronto, M9P2A6, Ontario, Canada
- 家庭房: Hardwood Floor, Fireplace, O/Looks Backyard
- 厨房: Stainless Steel Appl, Quartz Counter, Pot Lights
- 挂盘公司: Re/Max Professionals Inc., Brokerage - Disclaimer: The information contained in this listing has not been verified by Re/Max Professionals Inc., Brokerage and should be verified by the buyer.

