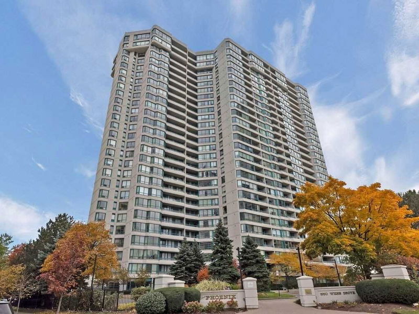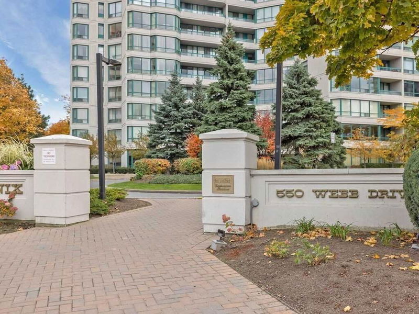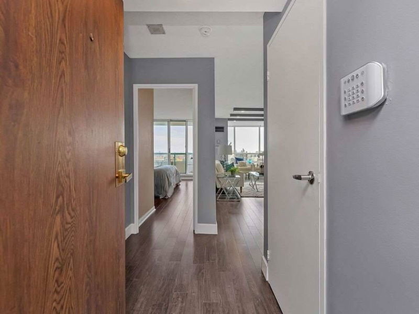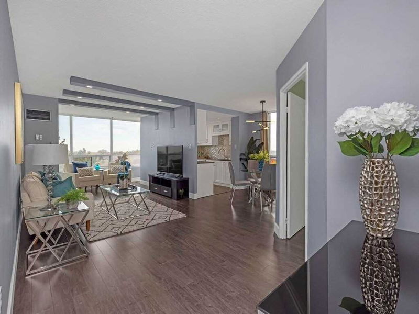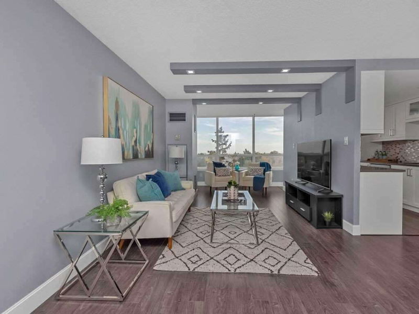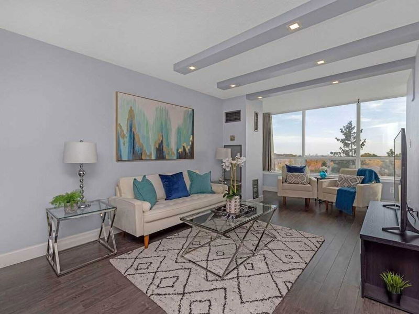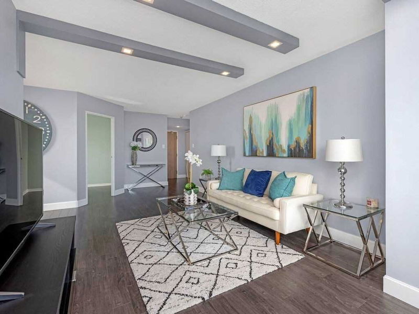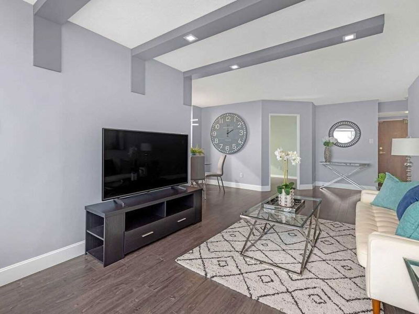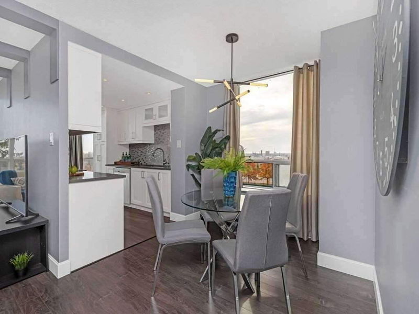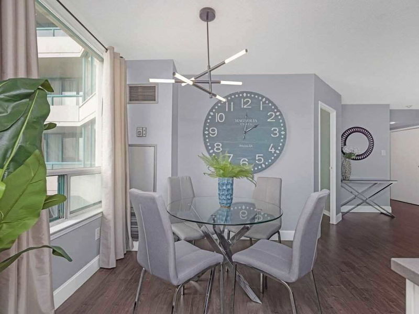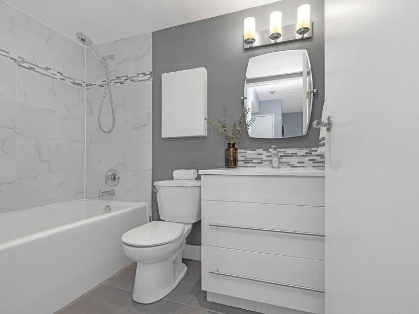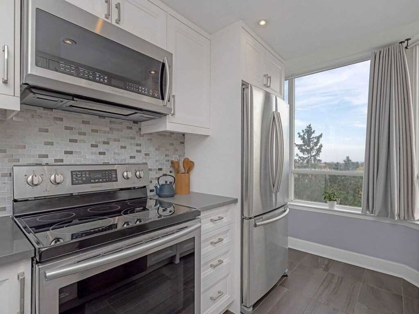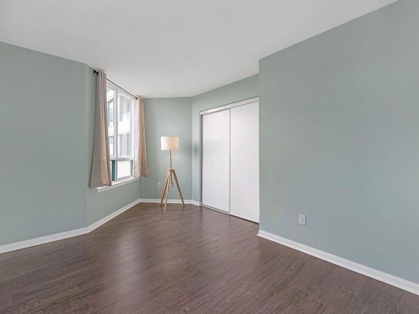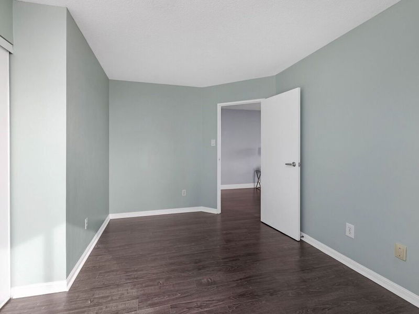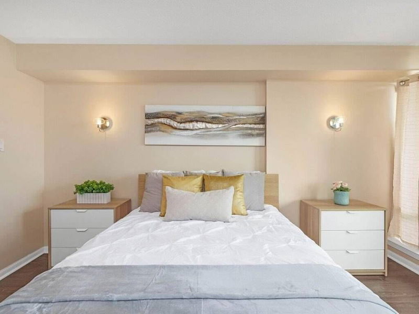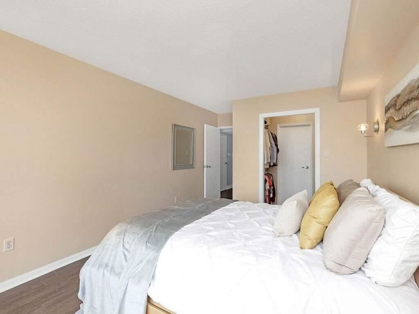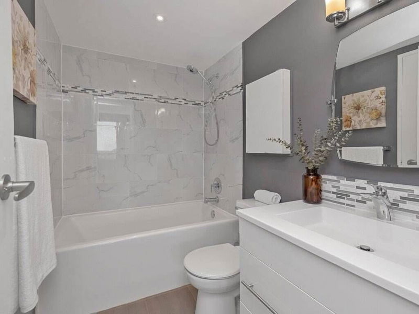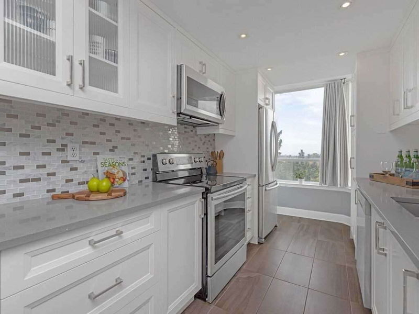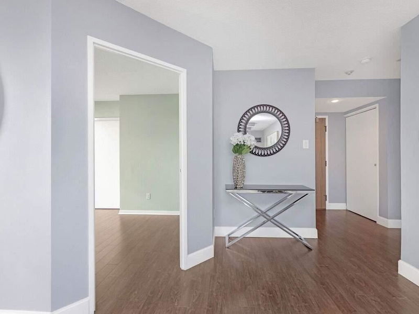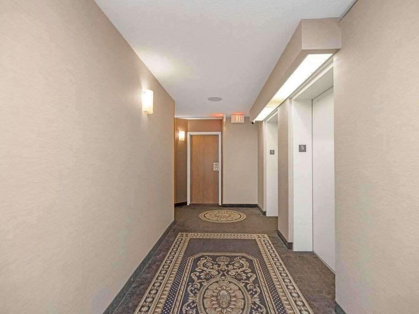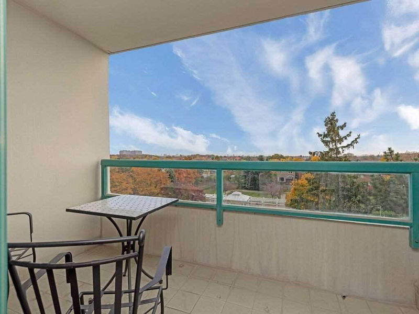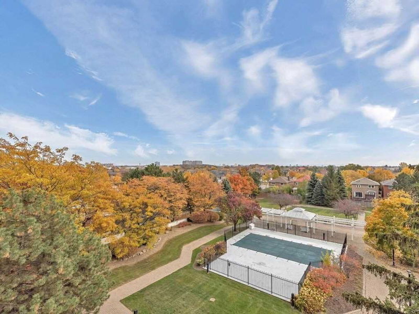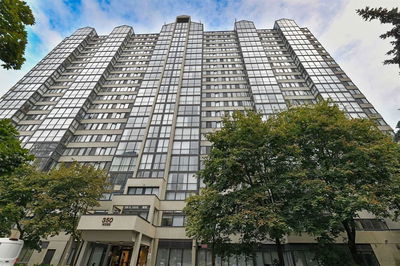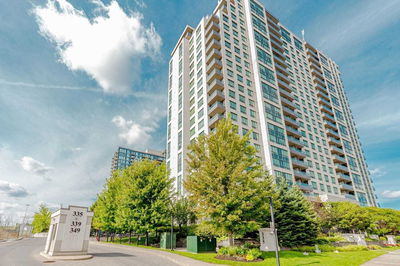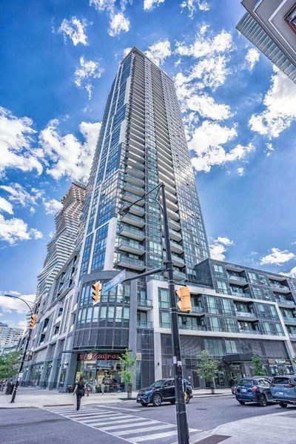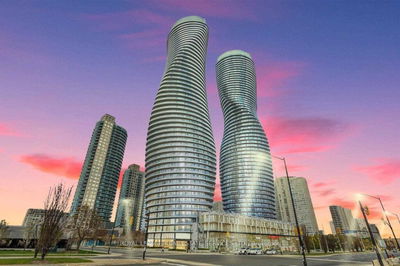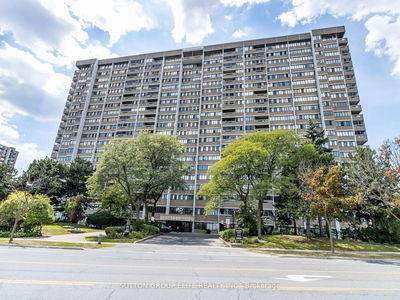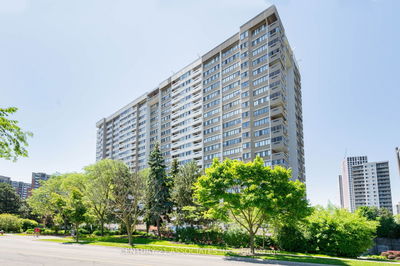Stunning! Bright And Spacious Corner Unit, Over 1000 Sq. Ft Of Living Space With A Very Functional Layout. Extended Custom Kitchen W/ S/S Appliances And Quartz Counters, Split Bedrm Layout W/ 2 Generous Size Bdrms, Spacioius Living, Dining Area With Ample Natural Light And W/Out To Large Balcony With Unobstructed South Views. 2 Parking Spaces And Locker. Excellent Building, 24 Hr Concierge And Security, Walking Distance To Square One And All The Entertainment.
详情
- 上市时间: Tuesday, October 25, 2022
- 3D看房: View Virtual Tour for 505-550 Webb Drive
- 城市: Mississauga
- 社区: 城市 Centre
- 详细地址: 505-550 Webb Drive, Mississauga, L5B3Y4, Ontario, Canada
- 客厅: Laminate, Pot Lights, W/O To Balcony
- 厨房: Ceramic Floor, Quartz Counter, Stainless Steel Appl
- 挂盘公司: Sutton Group - Summit Realty Inc., Brokerage - Disclaimer: The information contained in this listing has not been verified by Sutton Group - Summit Realty Inc., Brokerage and should be verified by the buyer.

